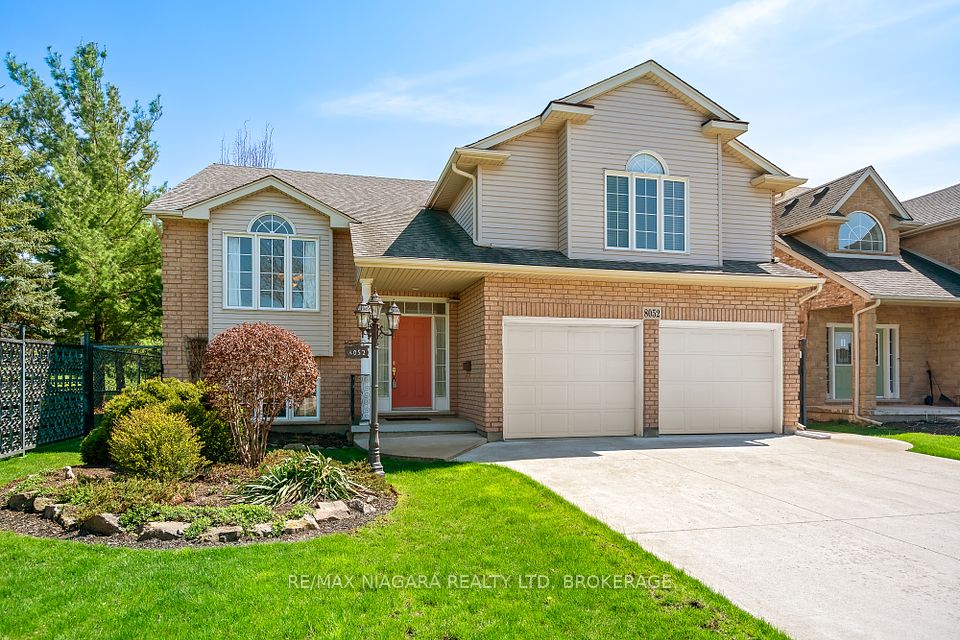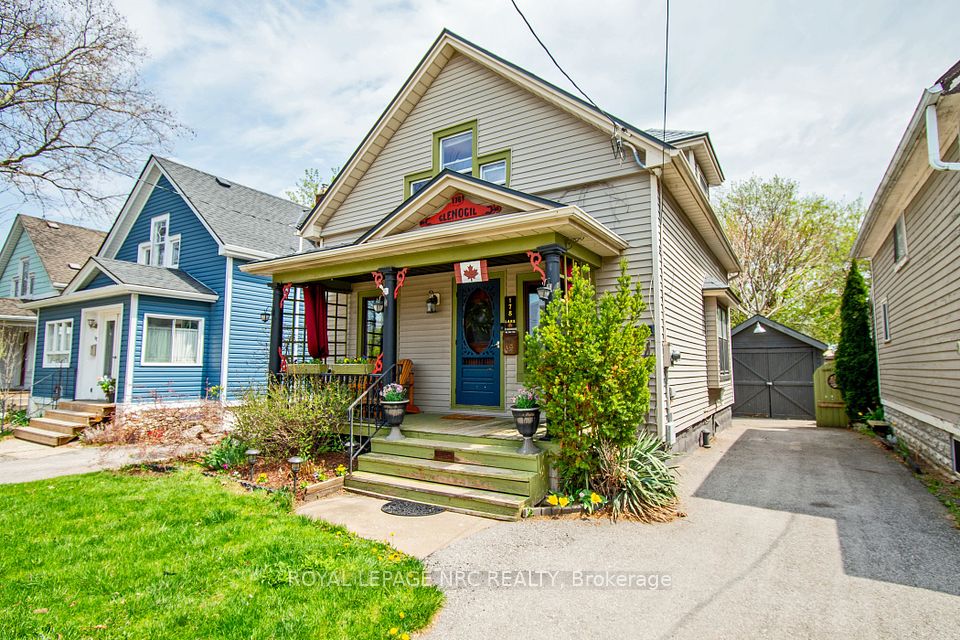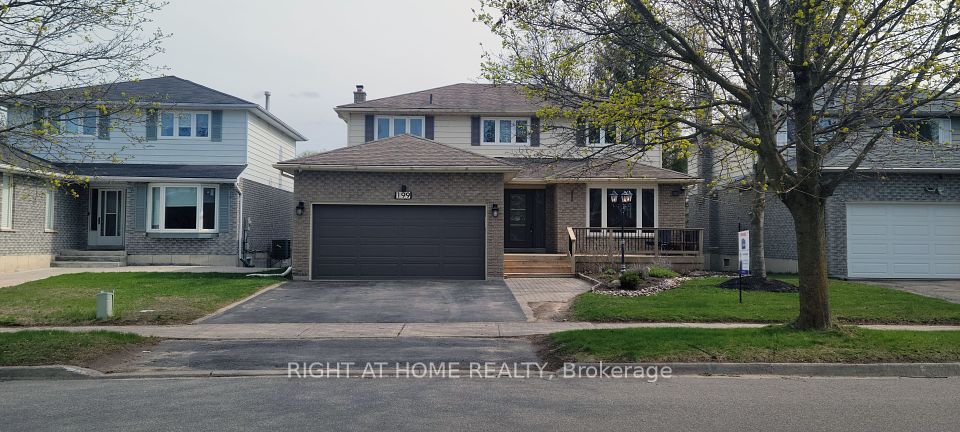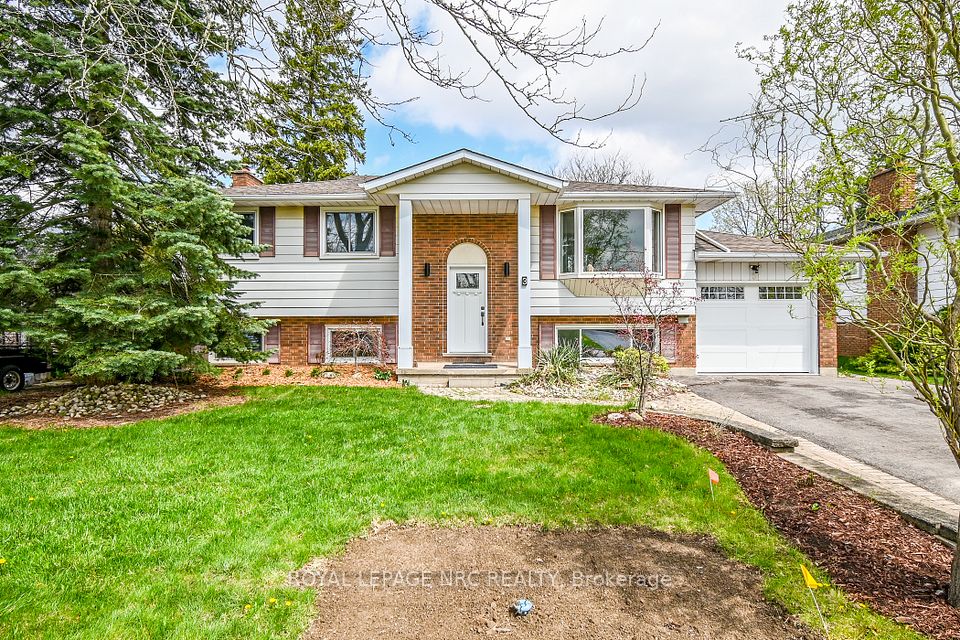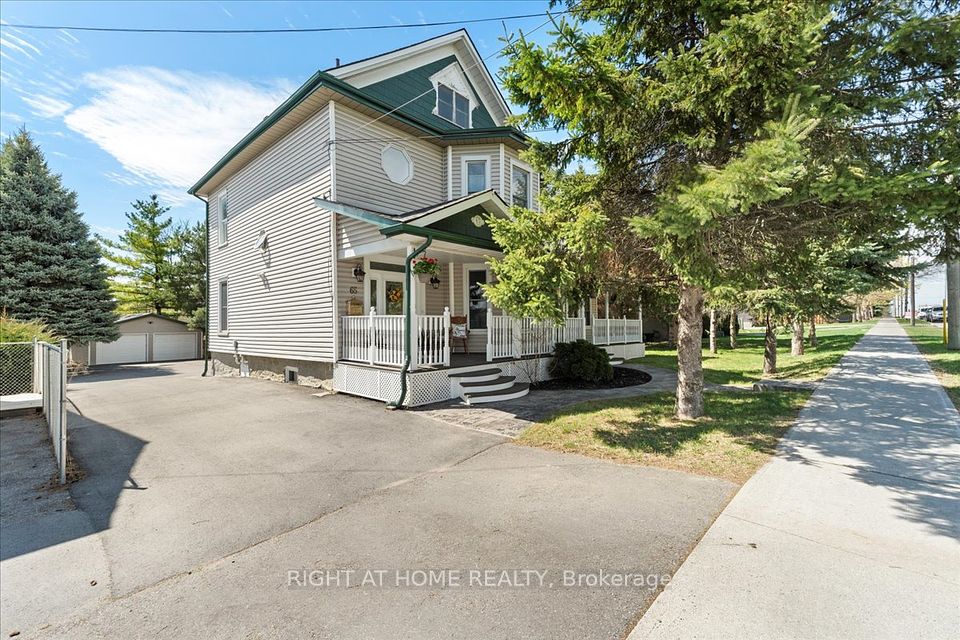$859,000
53 Harmony Road, Dysart et al, ON K0M 1S0
Property Description
Property type
Detached
Lot size
.50-1.99
Style
Bungalow-Raised
Approx. Area
2000-2500 Sqft
Room Information
| Room Type | Dimension (length x width) | Features | Level |
|---|---|---|---|
| Family Room | 8.27 x 4.5 m | N/A | Main |
| Kitchen | 6.55 x 4.16 m | N/A | Main |
| Dining Room | 4.24 x 4.1 m | N/A | Main |
| Primary Bedroom | 6.03 x 3.97 m | N/A | Main |
About 53 Harmony Road
This beautifully maintained 4-bedroom, 3-bath raised bungalow offers the perfect blend of comfort, style, and privacy only 5 minutes from the Village of Haliburton. The spacious primary suite features a luxurious 5-piece ensuite, while 2 additional main-floor bedrooms each offer walk-in closets and share a well-appointed 5-piece bath. Enjoy open-concept living with a modern kitchen boasting concrete countertops, a large island with breakfast bar, and a walk-in pantry flowing seamlessly into the living room. The family room is a cozy retreat with a propane fireplace, large windows showcasing stunning views, and a walkout to your private backyard oasis. Step outside to extensive level decking complete with an above-ground pool, hot tub, and serene views of nature where deer frequently visit. The oversized attached garage (27' x 26') includes two large storage/workshop areas, perfect for hobbies or extra space. The finished lower level features a gym with pellet fireplace, a fourth bedroom, and a spacious utility room. A paved driveway and main floor laundry add to the convenience of this incredible property. Simply Stunning inside and out.
Home Overview
Last updated
Apr 26
Virtual tour
None
Basement information
Finished with Walk-Out
Building size
--
Status
In-Active
Property sub type
Detached
Maintenance fee
$N/A
Year built
--
Additional Details
Price Comparison
Location

Shally Shi
Sales Representative, Dolphin Realty Inc
MORTGAGE INFO
ESTIMATED PAYMENT
Some information about this property - Harmony Road

Book a Showing
Tour this home with Shally ✨
I agree to receive marketing and customer service calls and text messages from Condomonk. Consent is not a condition of purchase. Msg/data rates may apply. Msg frequency varies. Reply STOP to unsubscribe. Privacy Policy & Terms of Service.






