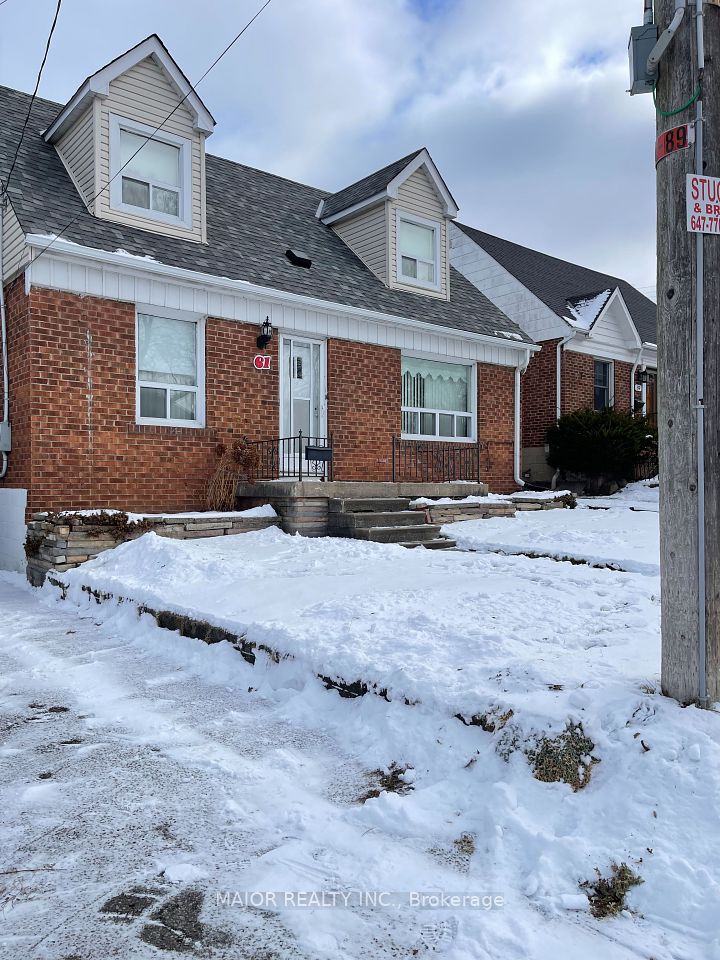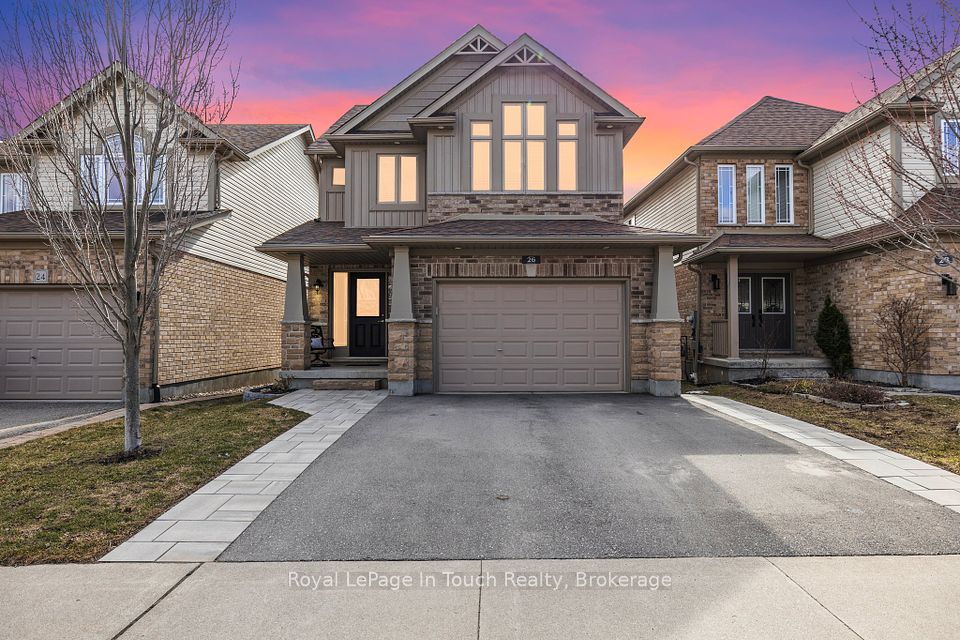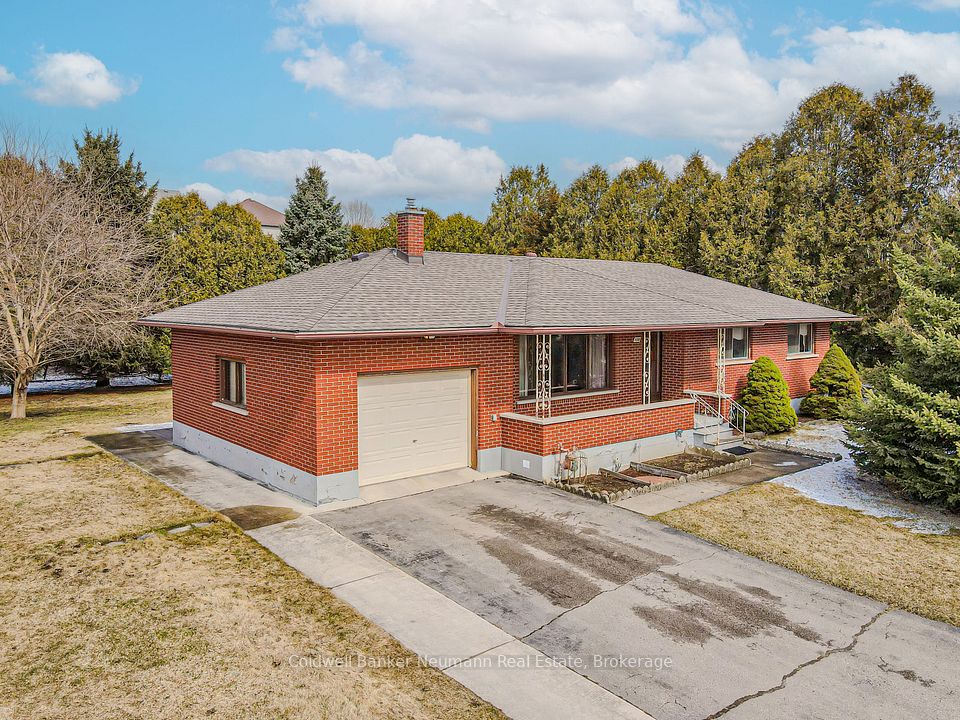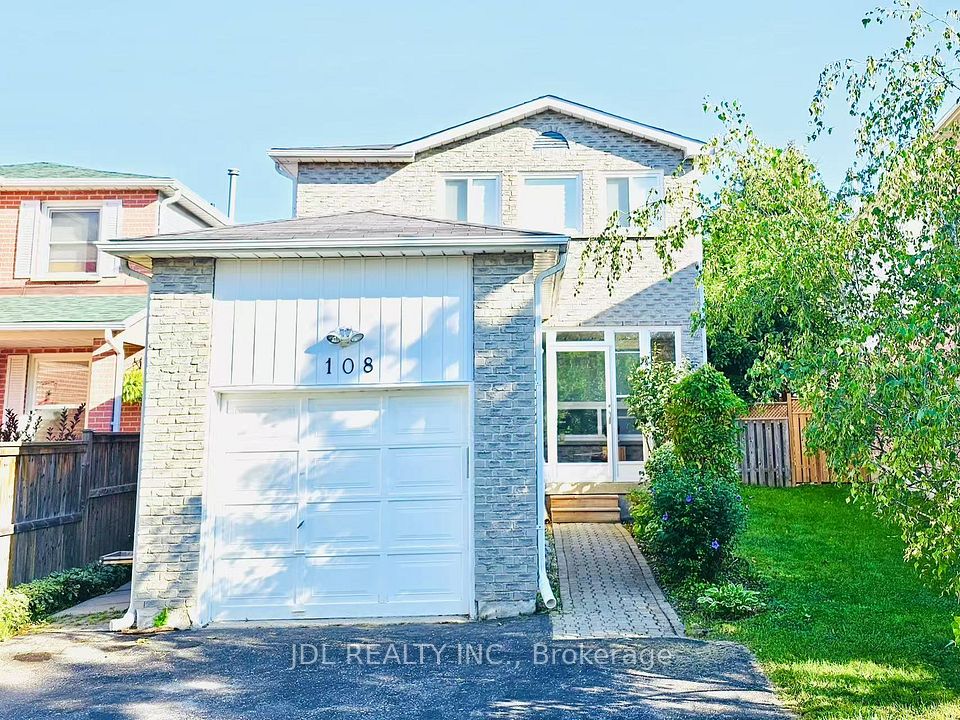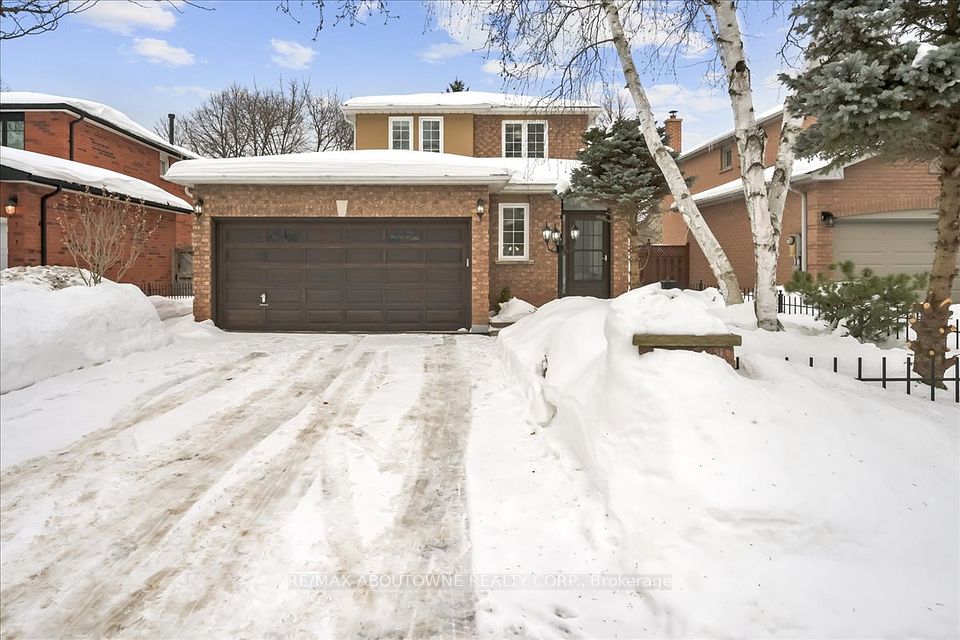$1,375,000
2985 Gardenview Crescent, Mississauga, ON L5M 5T2
Property Description
Property type
Detached
Lot size
N/A
Style
2-Storey
Approx. Area
1500-2000 Sqft
Room Information
| Room Type | Dimension (length x width) | Features | Level |
|---|---|---|---|
| Bedroom 3 | 3.32 x 3.15 m | Broadloom, Closet, Large Window | Second |
| Living Room | 6.07 x 3.43 m | Hardwood Floor, Pot Lights, Bay Window | Main |
| Dining Room | 3.35 x 3.26 m | Hardwood Floor, Pot Lights, W/O To Yard | Main |
| Kitchen | 5.86 x 2.76 m | Stainless Steel Appl, Granite Counters, Breakfast Area | Main |
About 2985 Gardenview Crescent
Nestled in the heart of Central Erin Mills, one of Mississauga's most sought-after communities, this beautifully maintained home sits on a premium pie-shaped lot offering both space and opportunity. Located in a top-rated school district and just moments from parks, shopping, and major highways, this home blends comfort, style, and everyday convenience. Step inside to a bright and inviting main floor, where natural light fills the open-concept living and dining areas. The updated kitchen, complete with a cozy breakfast nook, overlooks the porch perfect for sipping morning coffee. Sliding doors lead to a spacious backyard oasis, ideal for summer barbecues, kids playtime, or simply unwinding in nature. The main floor also offers a convenient powder room and direct access to the garage for added functionality. Upstairs, the warm and welcoming family room becomes the heart of the home. With large windows that let in the sunshine and a gas fireplace for cozy evenings, this space is perfect for gathering, playing games, or curling up with a book. The primary suite is a true retreat, featuring two large closets and a gorgeous renovated ensuite with a glass-enclosed standing shower. Two additional generously sized bedrooms offer ample closet space, while the second full bathroom with a tub makes bath time easy and enjoyable for the little ones. With its wide side clearance, this home also offers potential for a separate entrance to the basement (subject to city permits), adding even more possibilities. This is more than just a house, it's a home waiting to be filled with new memories. Don't miss the opportunity to make it yours!
Home Overview
Last updated
9 hours ago
Virtual tour
None
Basement information
Full
Building size
--
Status
In-Active
Property sub type
Detached
Maintenance fee
$N/A
Year built
--
Additional Details
Price Comparison
Location

Shally Shi
Sales Representative, Dolphin Realty Inc
MORTGAGE INFO
ESTIMATED PAYMENT
Some information about this property - Gardenview Crescent

Book a Showing
Tour this home with Shally ✨
I agree to receive marketing and customer service calls and text messages from Condomonk. Consent is not a condition of purchase. Msg/data rates may apply. Msg frequency varies. Reply STOP to unsubscribe. Privacy Policy & Terms of Service.






