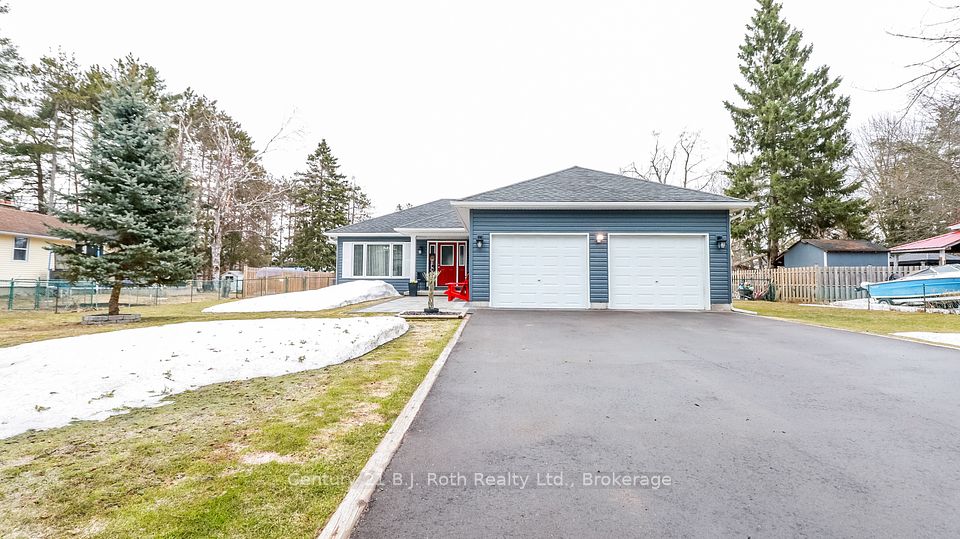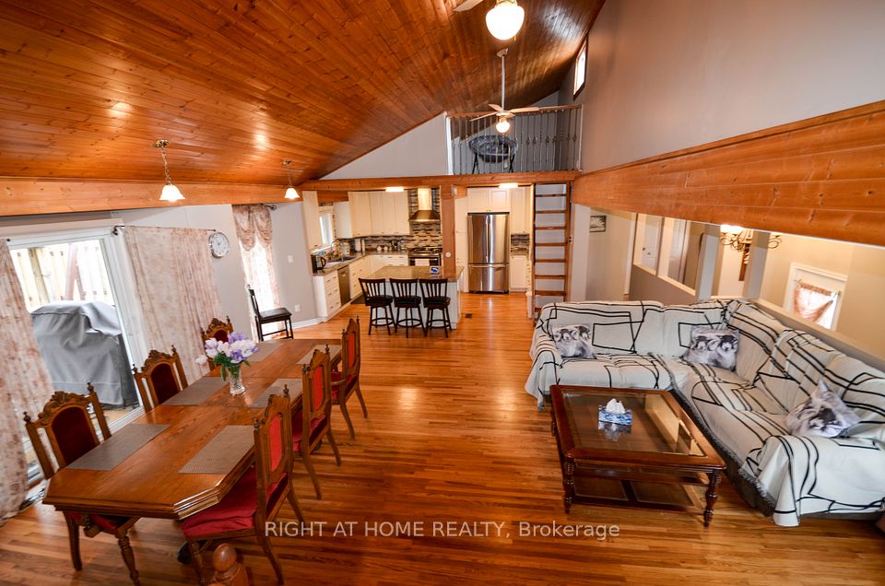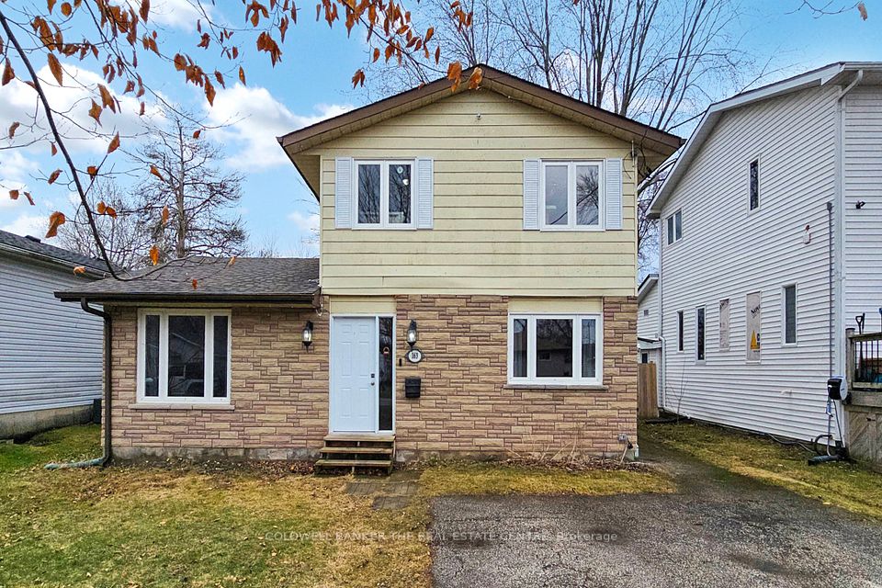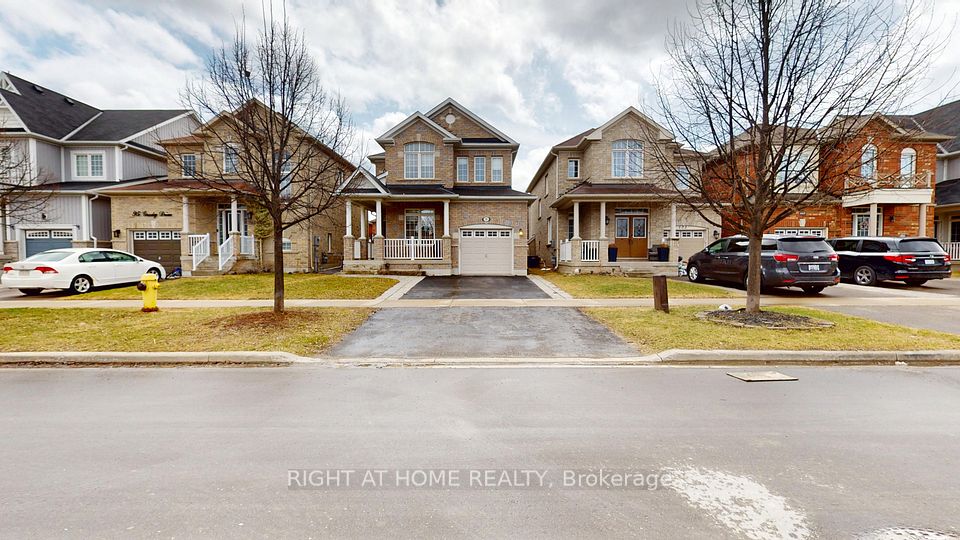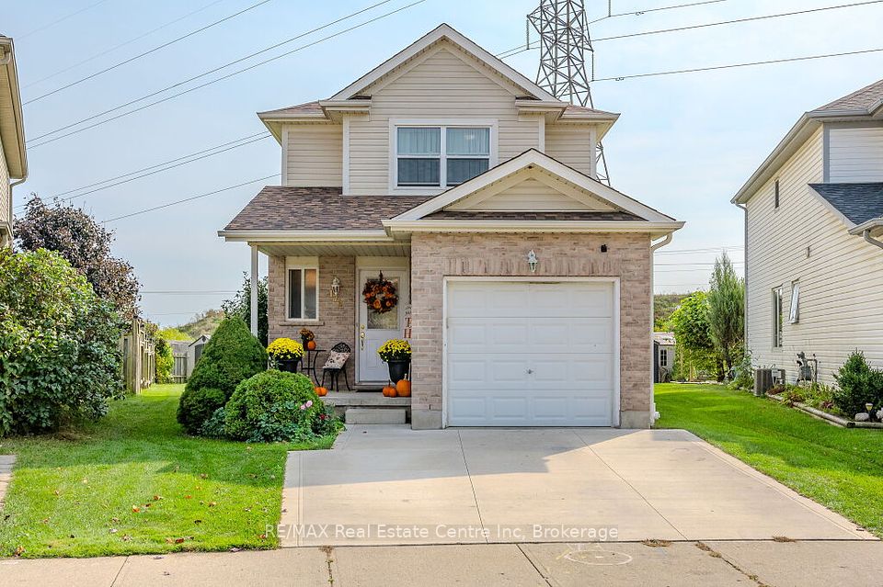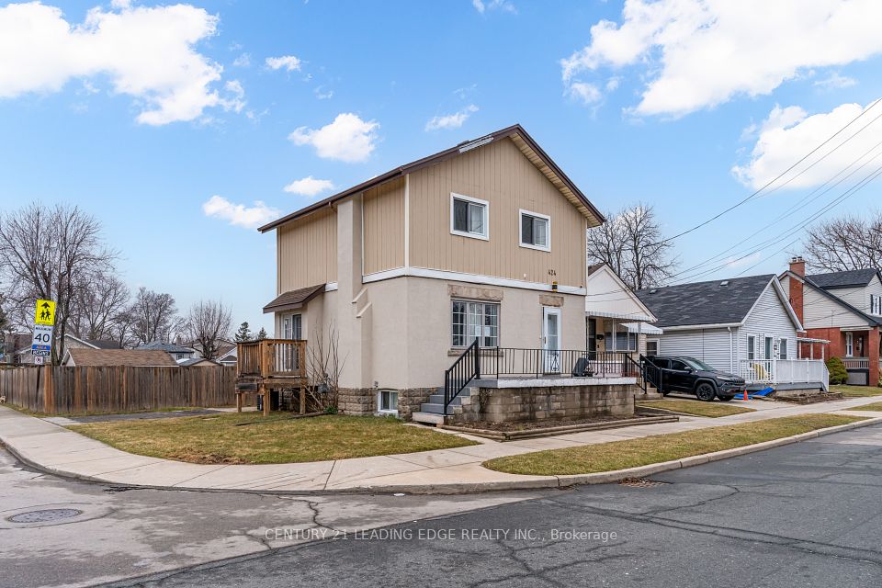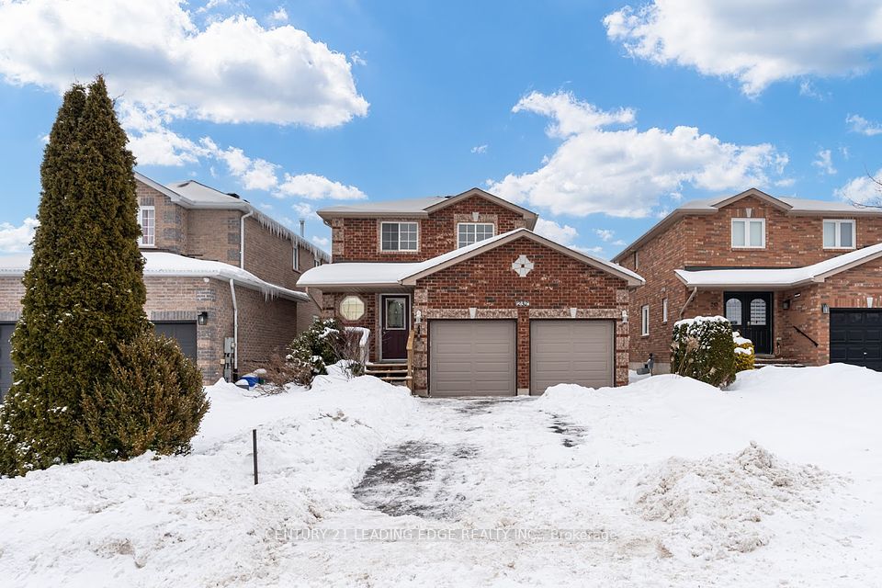$1,099,900
Last price change 14 hours ago
4266 Ryeford Court, Mississauga, ON L4Z 1L9
Property Description
Property type
Detached
Lot size
N/A
Style
2-Storey
Approx. Area
1500-2000 Sqft
Room Information
| Room Type | Dimension (length x width) | Features | Level |
|---|---|---|---|
| Living Room | 5.56 x 3.05 m | Hardwood Floor | Main |
| Dining Room | 3.05 x 2.74 m | Hardwood Floor | Main |
| Kitchen | 4.14 x 2.59 m | Stainless Steel Appl | Main |
| Family Room | 5.79 x 4.57 m | Hardwood Floor | Main |
About 4266 Ryeford Court
End of court location! Fabulous all brick detached home with amazing family room addition, 2 separate garages and parking for 6 cars, on huge south-facing pie-shaped lot in a quiet pocket of central Mississauga (North of Rathburn, east of Hurontario). Kitchen has extra cabinets & brand new stainless appliances (including gas stove). Beautiful large family room addition has crown mouldings and walk out to large deck and massive backyard. Separate side entrance to finished basement. Rec room has fireplace and bar. Large primary bedroom with walk-in closet and 2 other good-sized bedrooms. Upgraded light fixtures, patterned concrete driveway, wood floors and stairs, cold cellar. Imagine what you could do with a huge sun-filled backyard like this: Pool oasis with cabana? Doggy paradise? Add a Garden suite? The options are endless. the yard already has fruit trees in and plenty of room to grow your own vegetables! Located in a fabulous neighbourhood close to all amenities, Go-Train and easy access to highways. You'll love it!
Home Overview
Last updated
14 hours ago
Virtual tour
None
Basement information
Finished, Separate Entrance
Building size
--
Status
In-Active
Property sub type
Detached
Maintenance fee
$N/A
Year built
2024
Additional Details
Price Comparison
Location

Shally Shi
Sales Representative, Dolphin Realty Inc
MORTGAGE INFO
ESTIMATED PAYMENT
Some information about this property - Ryeford Court

Book a Showing
Tour this home with Shally ✨
I agree to receive marketing and customer service calls and text messages from Condomonk. Consent is not a condition of purchase. Msg/data rates may apply. Msg frequency varies. Reply STOP to unsubscribe. Privacy Policy & Terms of Service.






