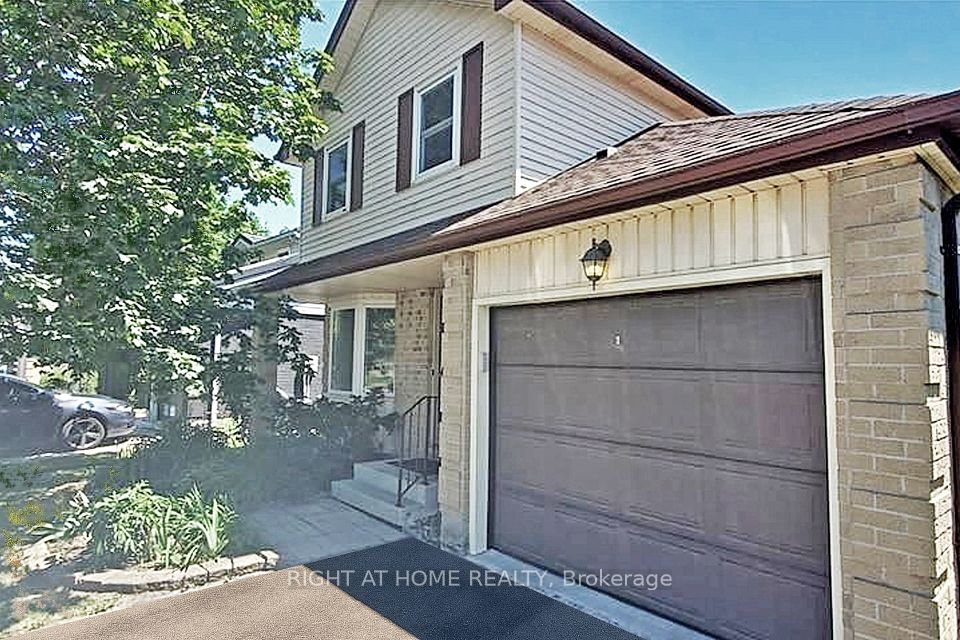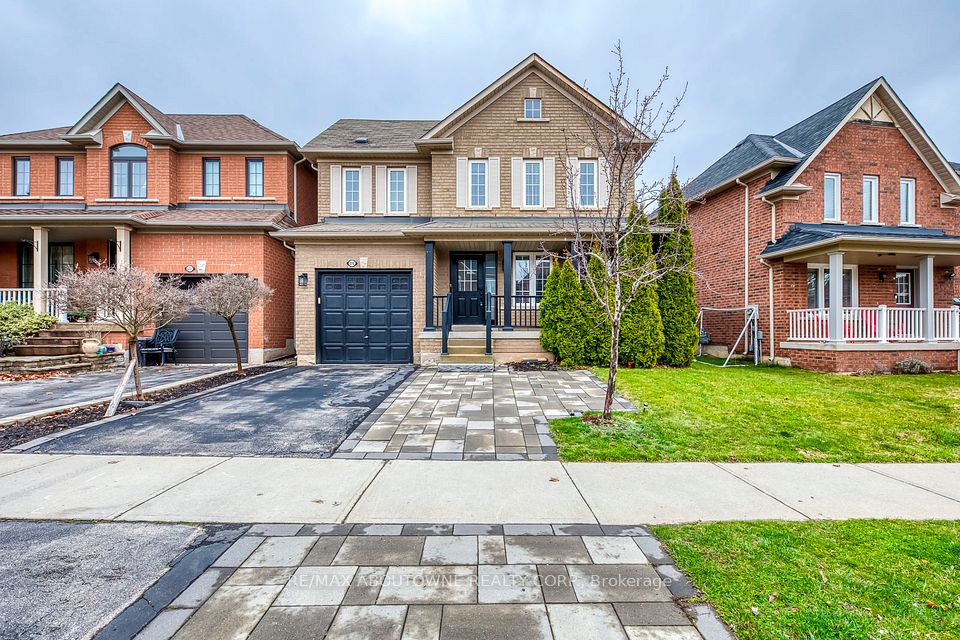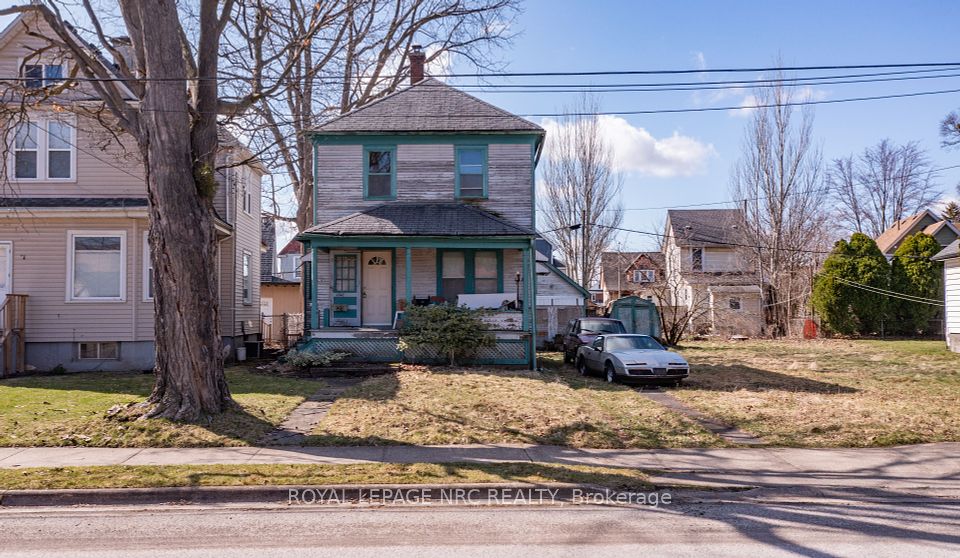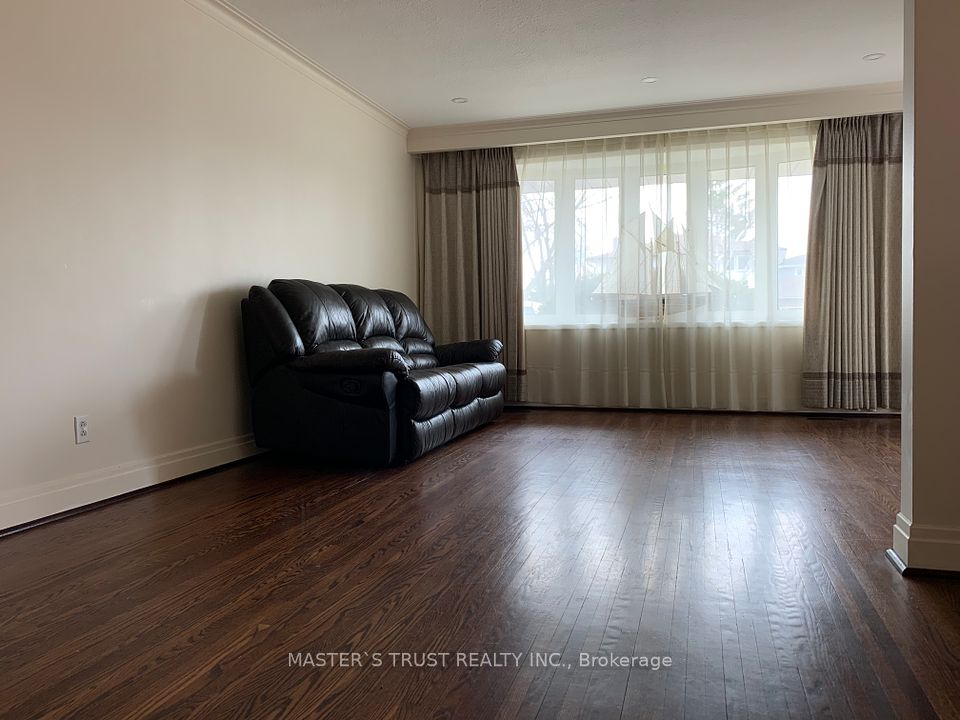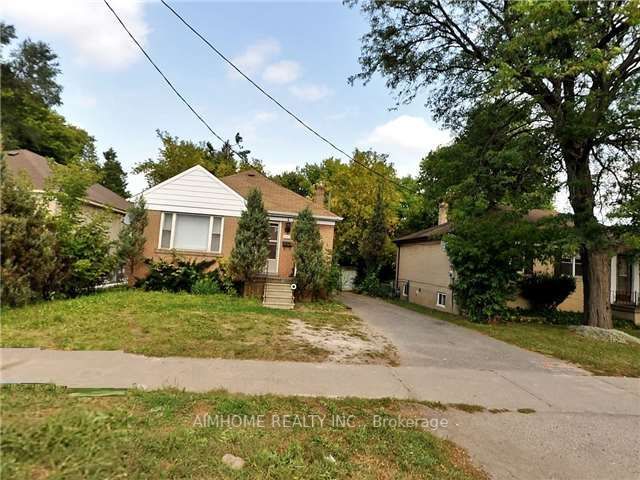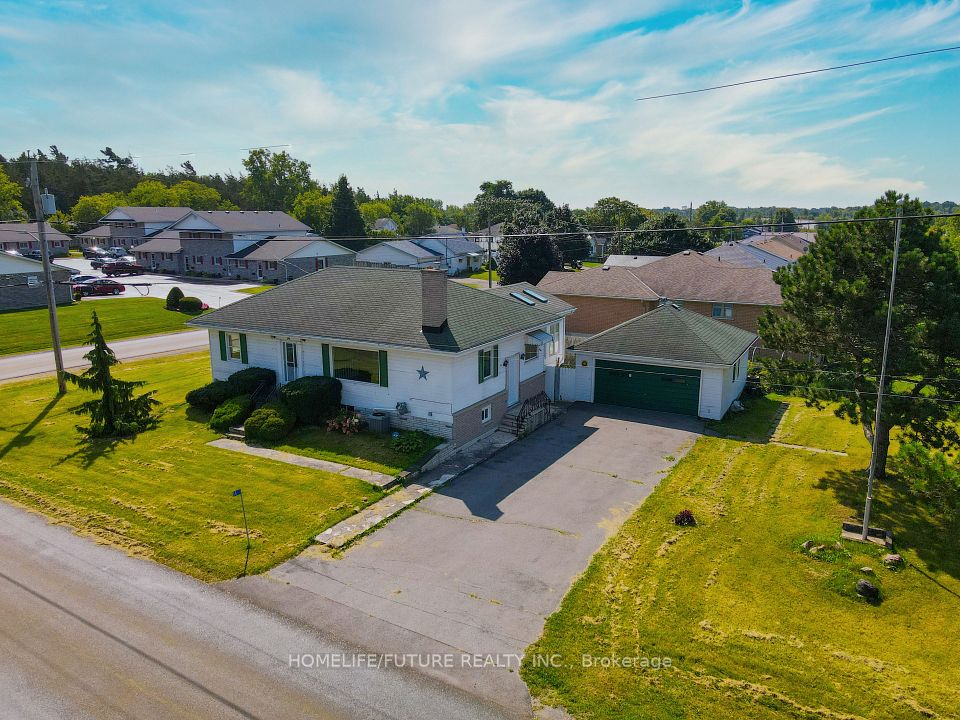$3,000
296 Plymouth Trail, Newmarket, ON M3B 3N1
Property Description
Property type
Detached
Lot size
N/A
Style
Backsplit 4
Approx. Area
N/A Sqft
Room Information
| Room Type | Dimension (length x width) | Features | Level |
|---|---|---|---|
| Living Room | 4.33 x 3.9 m | Combined w/Dining, Laminate, Bay Window | Main |
| Dining Room | 3.54 x 3.35 m | Combined w/Living, Laminate, Sliding Doors | Main |
| Kitchen | 5.18 x 2.9 m | Breakfast Area, Tile Floor, Pantry | Main |
| Primary Bedroom | 4.4 x 3.4 m | 4 Pc Ensuite, Laminate, Large Closet | Upper |
About 296 Plymouth Trail
Don't Miss It. This beautifully renovated 3-bedroom back-split house is nestled in a sought-after, family-oriented neighborhood. It boasts a spacious and functional living and dining area, perfect for entertaining. The generously sized bedrooms include a master with an ensuite bath for added comfort. Enjoy outdoor living in the large, private backyard, ideal for relaxation or gatherings. Upgraded with a 200-amp electrical service, Conveniently located close to top-rated schools, shopping, and all essential amenities, this home is an exceptional opportunity for families.
Home Overview
Last updated
Apr 26
Virtual tour
None
Basement information
None
Building size
--
Status
In-Active
Property sub type
Detached
Maintenance fee
$N/A
Year built
--
Additional Details
Price Comparison
Location

Angela Yang
Sales Representative, ANCHOR NEW HOMES INC.
MORTGAGE INFO
ESTIMATED PAYMENT
Some information about this property - Plymouth Trail

Book a Showing
Tour this home with Angela
I agree to receive marketing and customer service calls and text messages from Condomonk. Consent is not a condition of purchase. Msg/data rates may apply. Msg frequency varies. Reply STOP to unsubscribe. Privacy Policy & Terms of Service.






