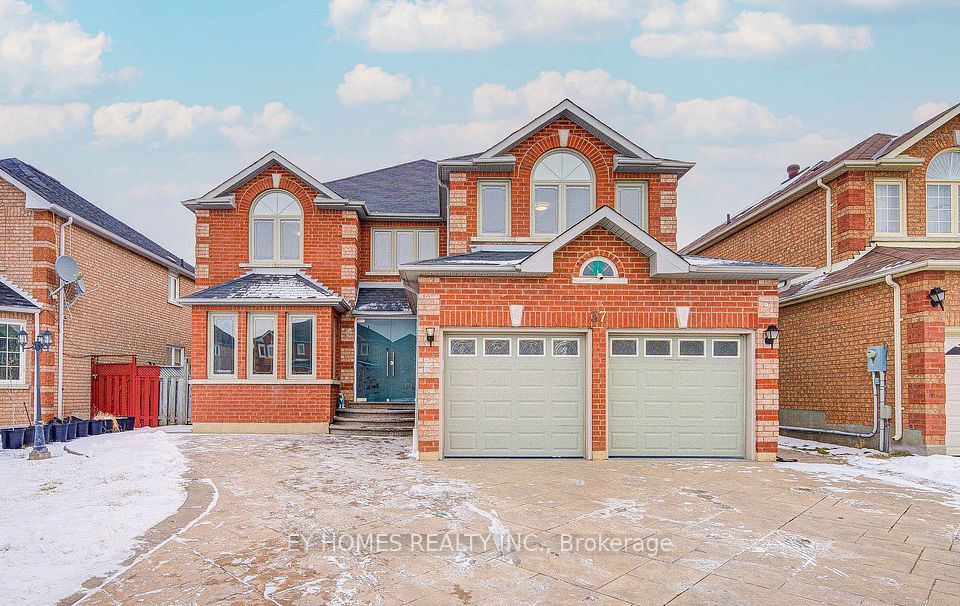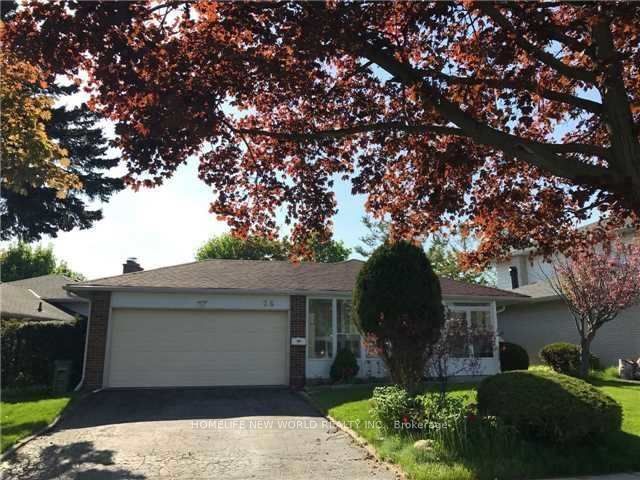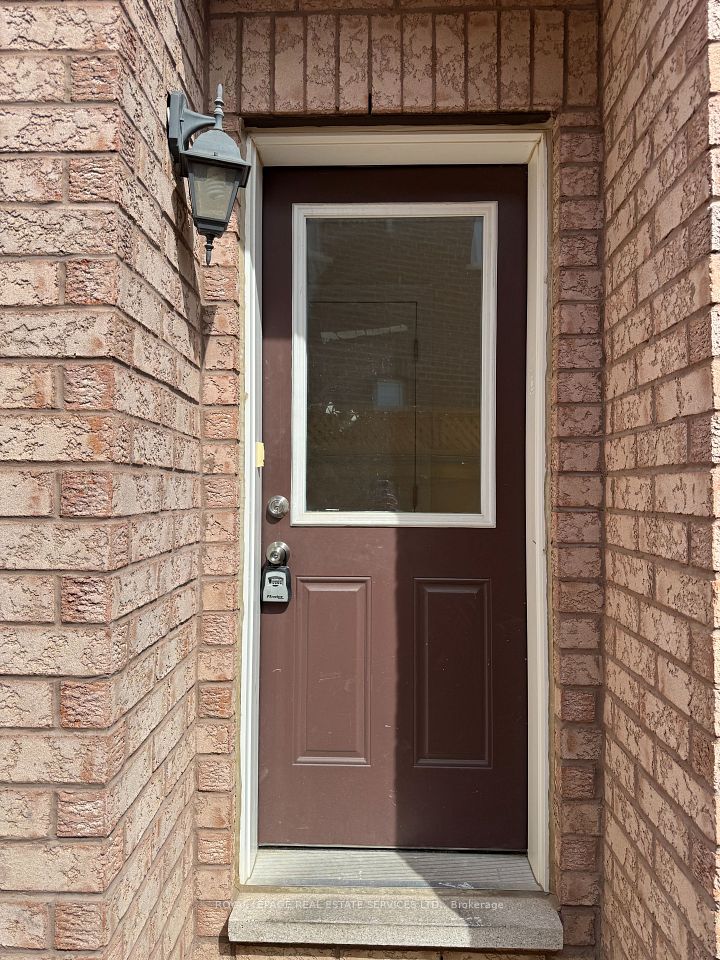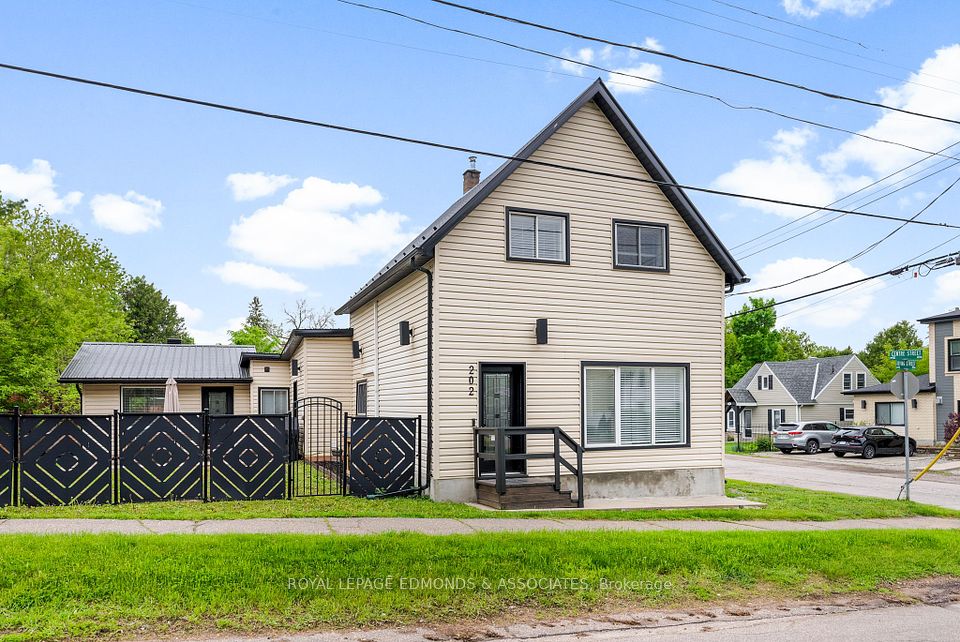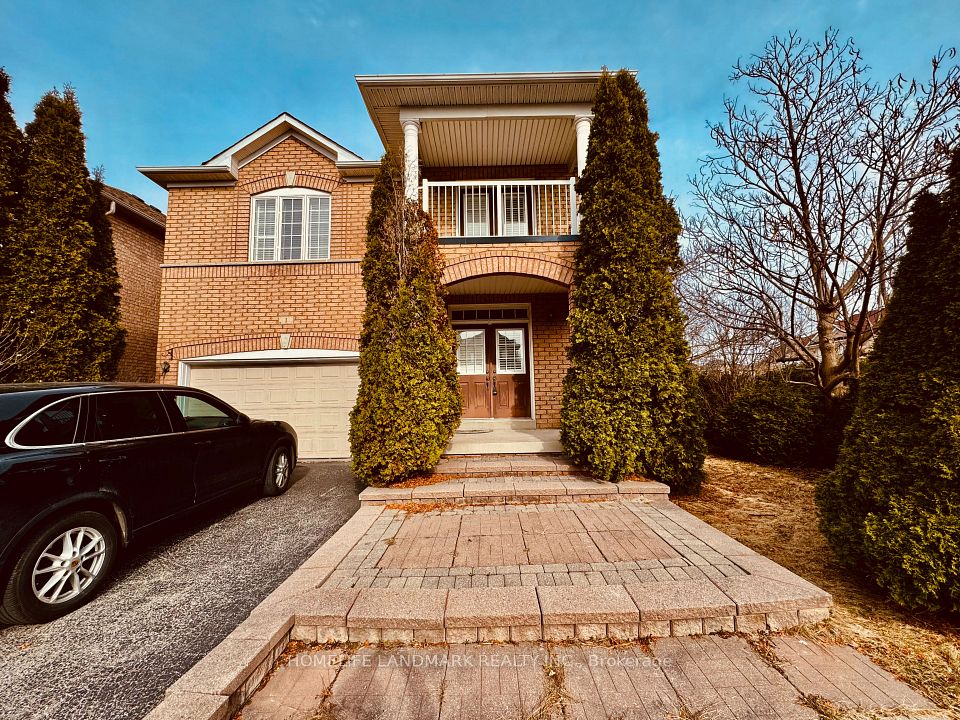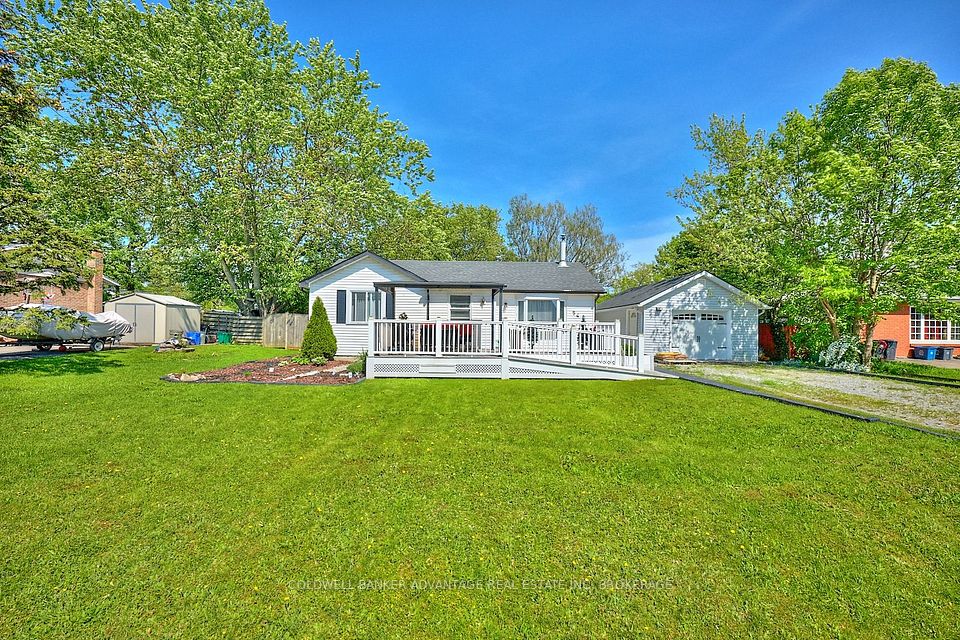$2,500
46 Erinlea Crescent, Toronto E09, ON M1H 2S9
Property Description
Property type
Detached
Lot size
N/A
Style
Backsplit 3
Approx. Area
1500-2000 Sqft
Room Information
| Room Type | Dimension (length x width) | Features | Level |
|---|---|---|---|
| Living Room | 4.2 x 3.8 m | N/A | Main |
| Kitchen | 5.3 x 2.7 m | N/A | Main |
| Dining Room | 3.9 x 2.8 m | N/A | Main |
| Bedroom | 4.4 x 3 m | N/A | Upper |
About 46 Erinlea Crescent
Completely separated entrance, includes family room, kitchen, dining room, three bedrooms and a washroom. very quiet neighborhood, close to North Bendale Park. Lanlord uses the lower floor, the garage. removes snow and takes care of the lawn. Tenants can use one parking space on Drive Way during winter (from Nov 16th to Mar 31st), in summer, tenants can park their car in front of the landlord's vehicle and boat. Landlord and tenant will negotiate to share the utilities.
Home Overview
Last updated
May 25
Virtual tour
None
Basement information
None
Building size
--
Status
In-Active
Property sub type
Detached
Maintenance fee
$N/A
Year built
--
Additional Details
Price Comparison
Location

Angela Yang
Sales Representative, ANCHOR NEW HOMES INC.
Some information about this property - Erinlea Crescent

Book a Showing
Tour this home with Angela
I agree to receive marketing and customer service calls and text messages from Condomonk. Consent is not a condition of purchase. Msg/data rates may apply. Msg frequency varies. Reply STOP to unsubscribe. Privacy Policy & Terms of Service.






