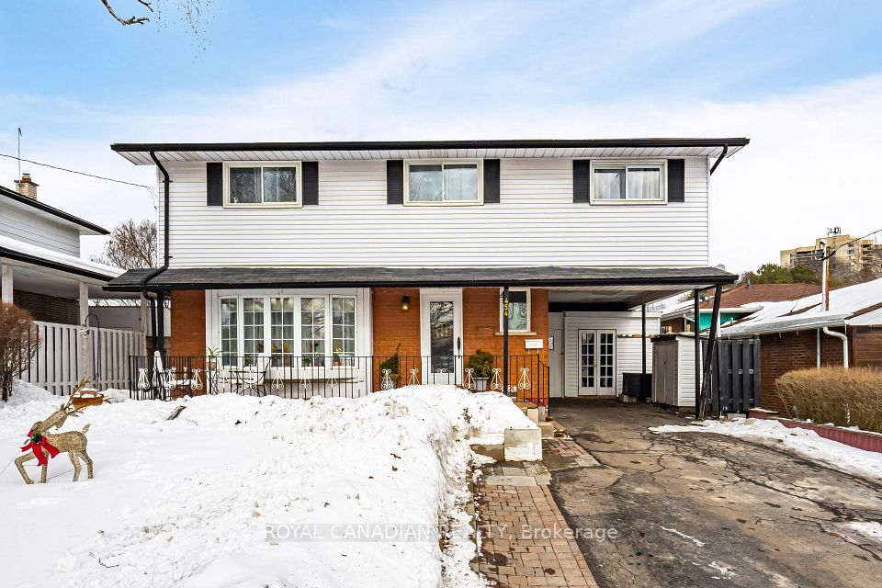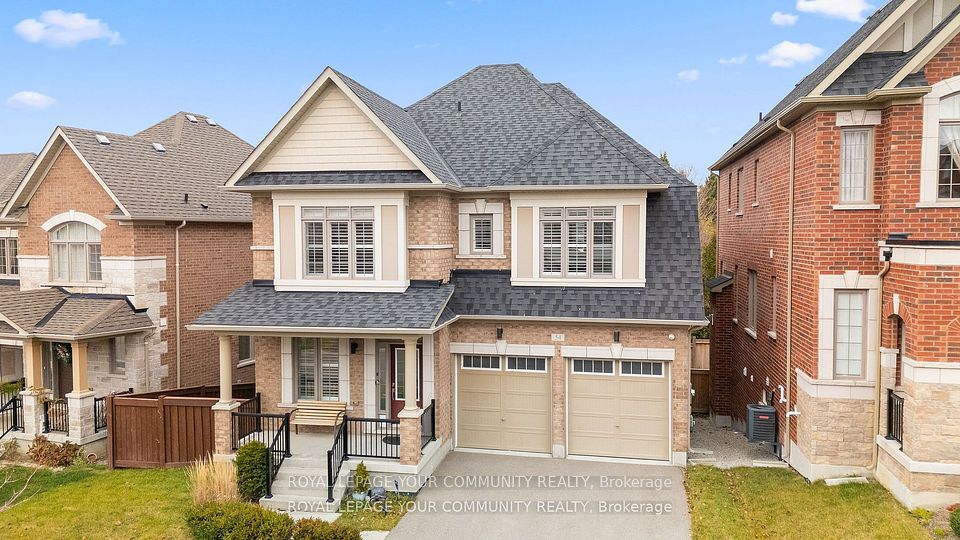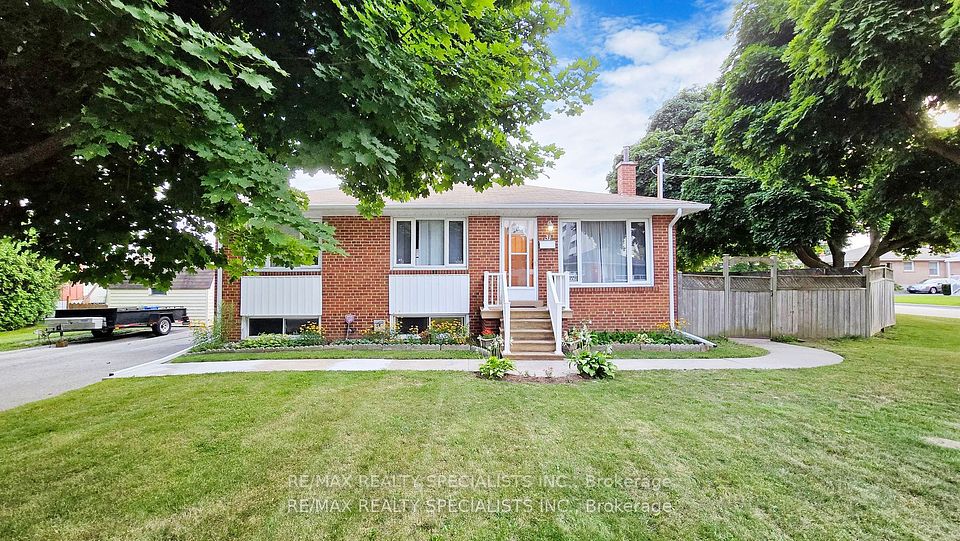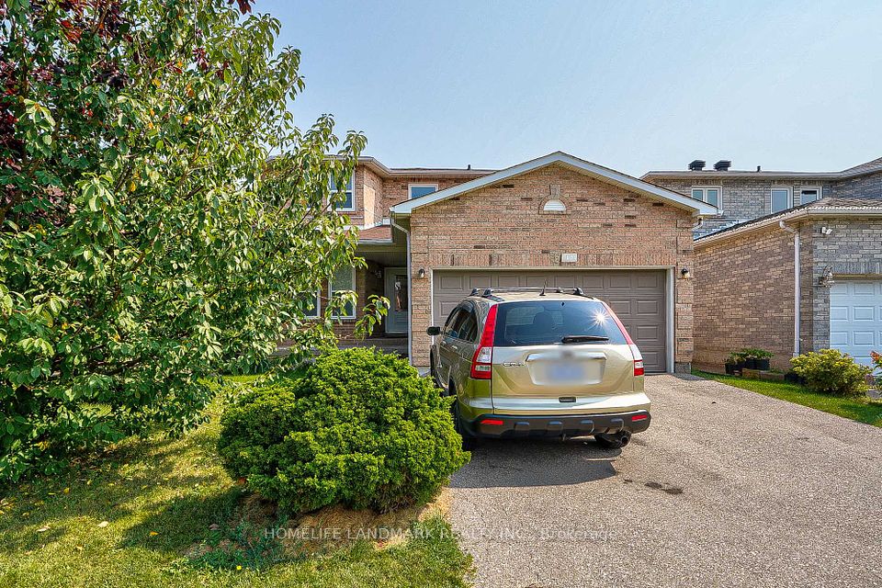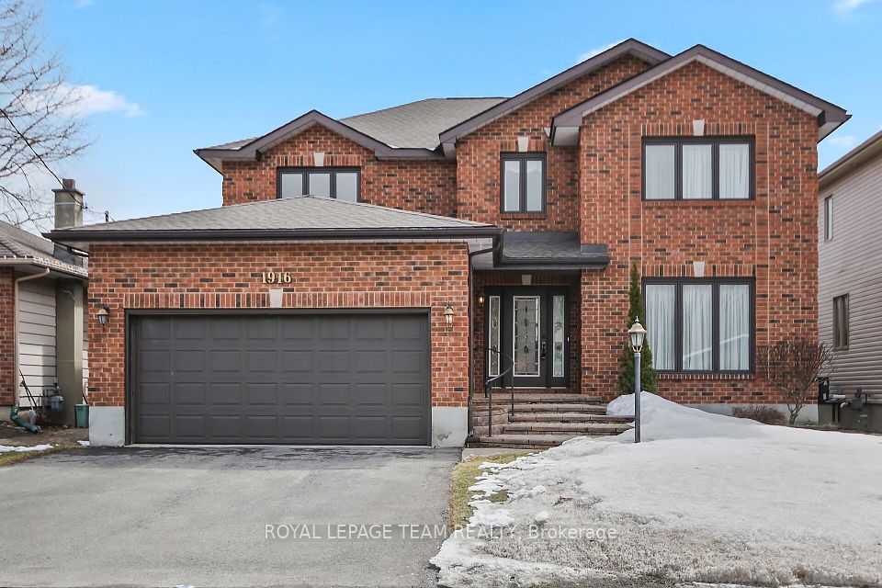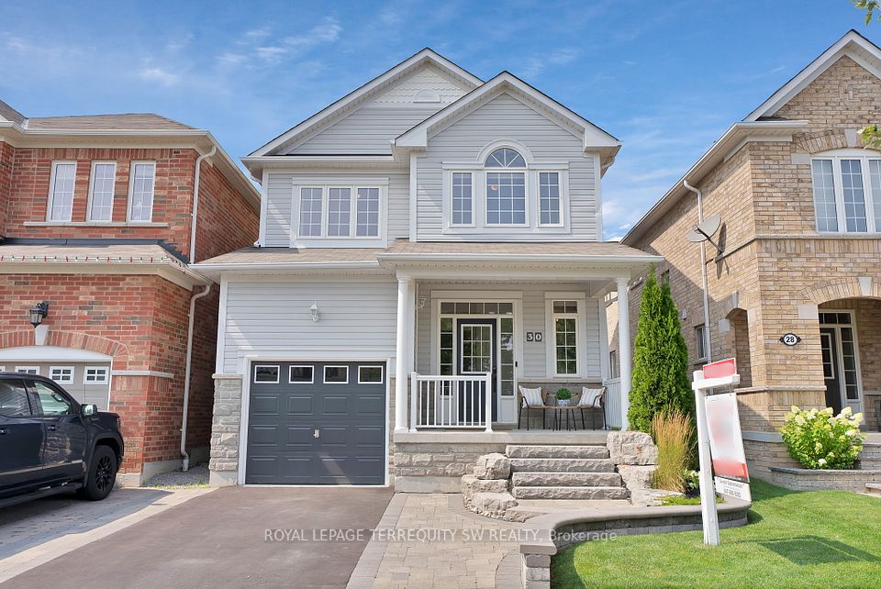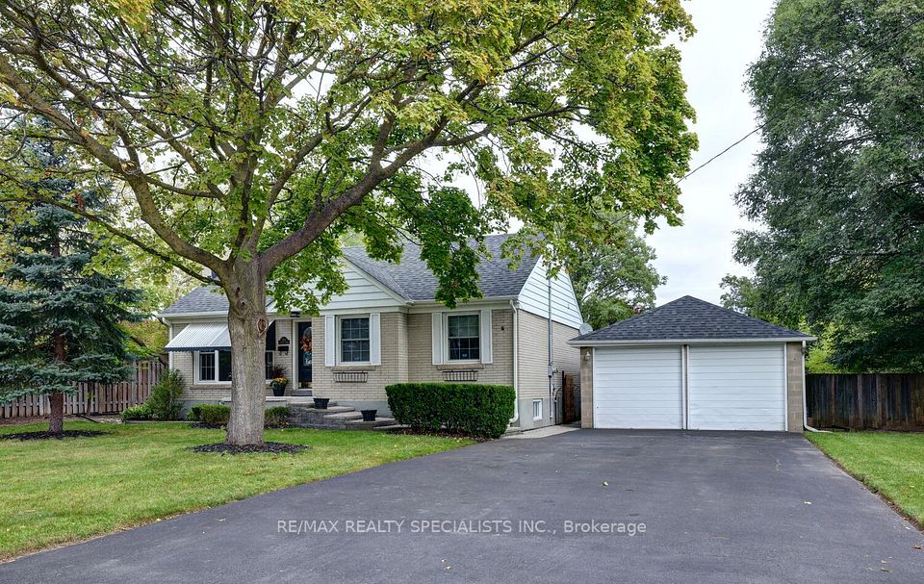$1,298,000
291 Antigua Road, Mississauga, ON L5B 1C5
Property Description
Property type
Detached
Lot size
N/A
Style
Bungalow-Raised
Approx. Area
1100-1500 Sqft
Room Information
| Room Type | Dimension (length x width) | Features | Level |
|---|---|---|---|
| Living Room | 5.04 x 3.54 m | Hardwood Floor, Crown Moulding, Overlooks Dining | Main |
| Dining Room | 3.07 x 3.02 m | Hardwood Floor, Overlooks Backyard, Window | Main |
| Kitchen | 2.94 x 4.31 m | Ceramic Floor, Quartz Counter, W/O To Deck | Main |
| Primary Bedroom | 3.64 x 3.67 m | Hardwood Floor, Crown Moulding, Large Closet | Main |
About 291 Antigua Road
This meticulously maintained 3+1 bedroom bungalow offers 1879 square feet of living space,showcasing immaculate pride of ownership. Set among charming properties and an impressive tree canopy, this corner detached home provides privacy with a tree-lined backyard on a 67x103 foot lot. Inside, the home features a beautifully renovated kitchen, updated main bathroom, andengineered hardwood flooring throughout. The finished basement includes a spacious rec room,bedroom, full bath, and large windows that flood the space with natural light. Over $60K has been spent on recent upgrades, including new roof shingles, front windows, furnace, AC, updated main bath, kitchen, modern light fixtures, garage door opener and much more. All complementedby fresh paint throughout. Conveniently located near the QEW, Trillium Hospital, tennis club, community center, top schools, Huron Park, and major shopping hubs like Square One and Sherway Gardens. Extras: New Roof Shingles, New Furnace, New AC, New Front Windows, New GDO, New Modern LightFixtures,Freshly Painted. S/S Appls: Fridge, Stove, B/I D/W. Washer/Dryer. All Window Coverings, All ELF's, GDO, Camera above garage
Home Overview
Last updated
23 hours ago
Virtual tour
None
Basement information
Finished, Full
Building size
--
Status
In-Active
Property sub type
Detached
Maintenance fee
$N/A
Year built
--
Additional Details
Price Comparison
Location

Shally Shi
Sales Representative, Dolphin Realty Inc
MORTGAGE INFO
ESTIMATED PAYMENT
Some information about this property - Antigua Road

Book a Showing
Tour this home with Shally ✨
I agree to receive marketing and customer service calls and text messages from Condomonk. Consent is not a condition of purchase. Msg/data rates may apply. Msg frequency varies. Reply STOP to unsubscribe. Privacy Policy & Terms of Service.






