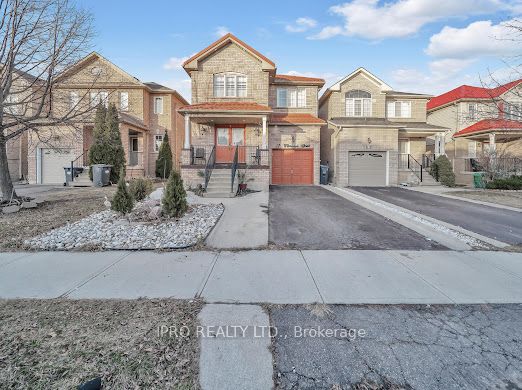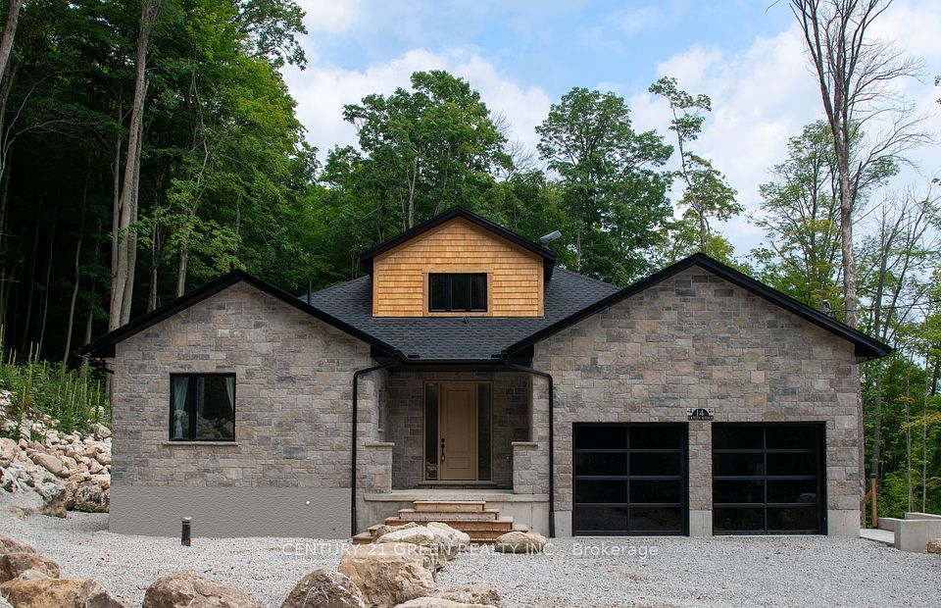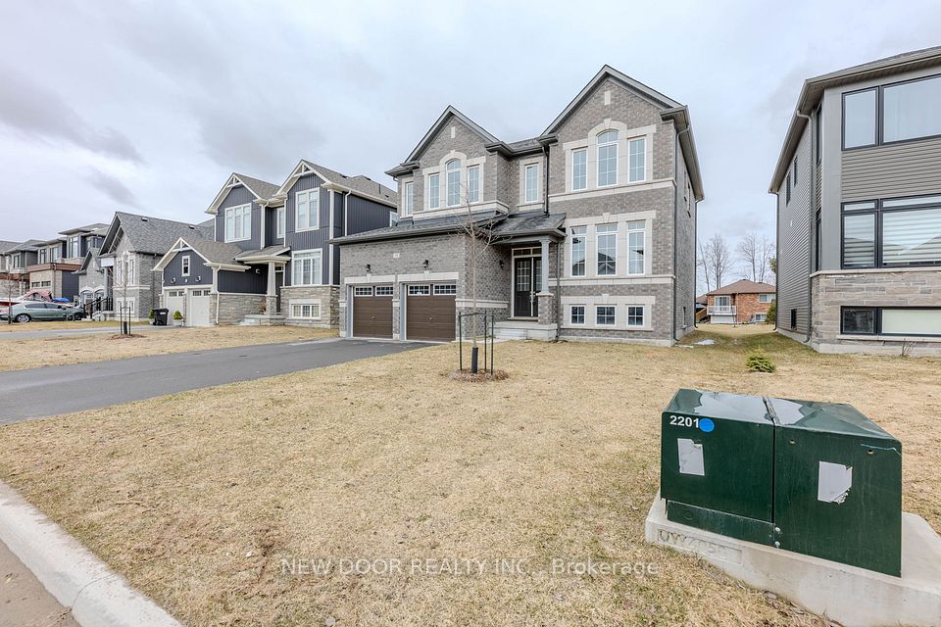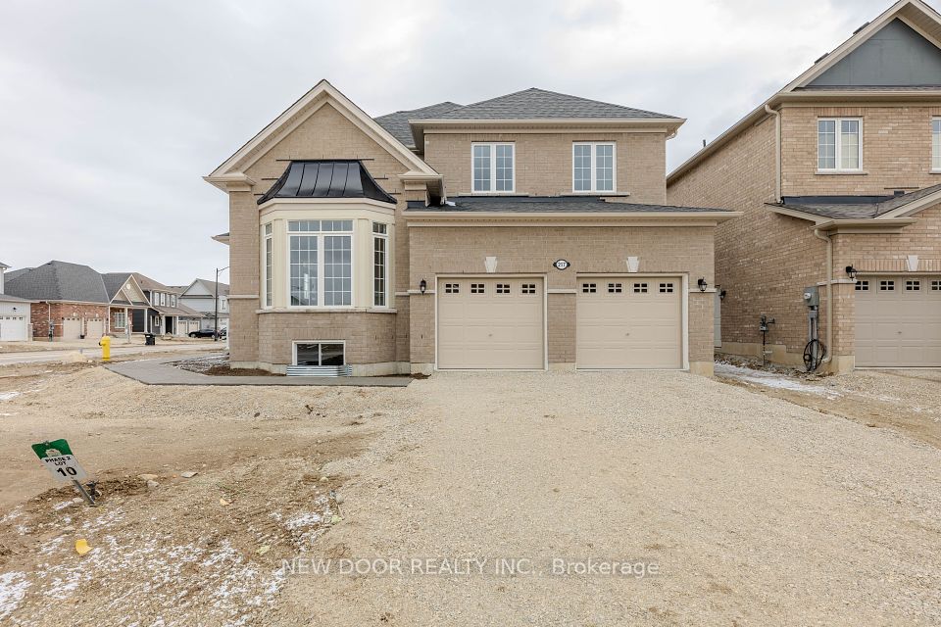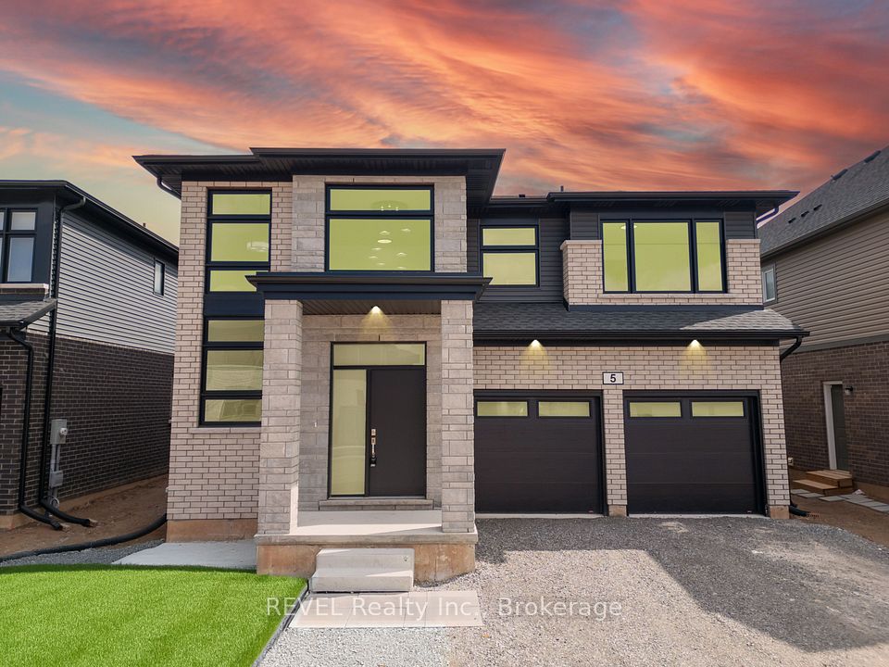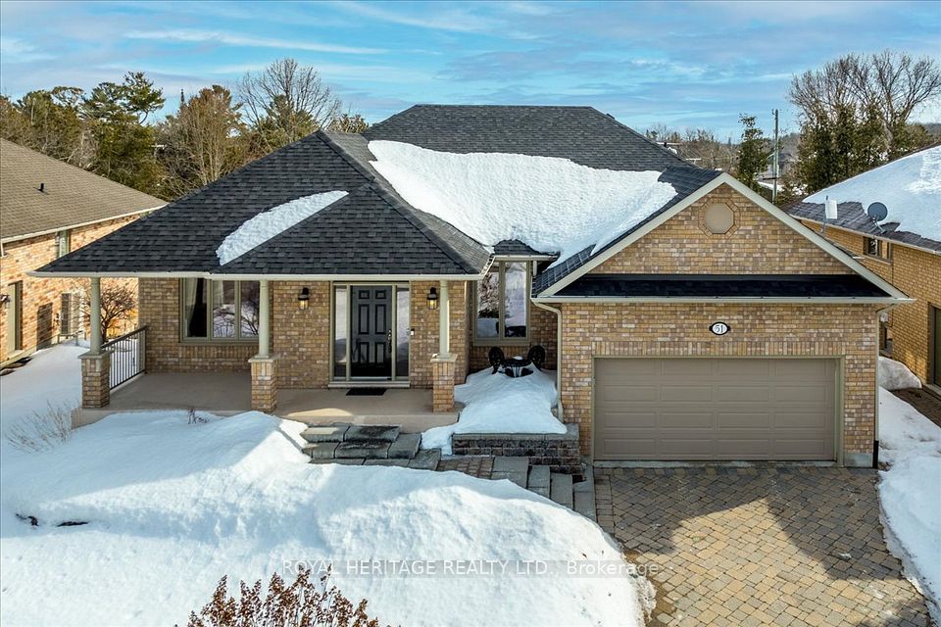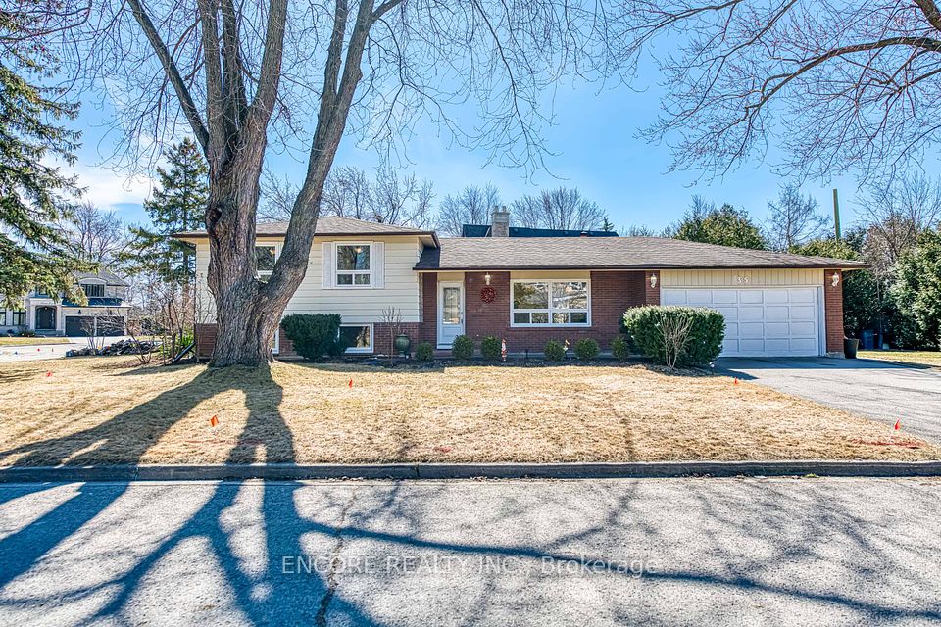$1,585,000
2633 Liruma Road, Mississauga, ON L5K 1Y8
Property Description
Property type
Detached
Lot size
N/A
Style
Bungalow
Approx. Area
N/A Sqft
Room Information
| Room Type | Dimension (length x width) | Features | Level |
|---|---|---|---|
| Living Room | 4.32 x 3.33 m | Hardwood Floor, Fireplace, Crown Moulding | Main |
| Dining Room | 3.48 x 2.64 m | Hardwood Floor, Crown Moulding, Overlooks Backyard | Main |
| Kitchen | 3.35 x 2.64 m | Updated, Granite Counters, Marble Floor | Main |
| Primary Bedroom | 3.33 x 3.18 m | Hardwood Floor, Overlooks Pool | Main |
About 2633 Liruma Road
Charming 4 bedroom raised bungalow nestled on a sprawling 100 by 180 foot lot in the sought after area of Sheridan Homelands. Living/Dining room area with hardwood floors, crown moulding, and stone fireplace with wood stove insert. Updated kitchen with granite counter tops, marble floor, new refaced upper cabinetry (2024), marble backsplash (2024), and soft closing cabinetry/drawers. Original main level layout with 3 bedrooms converted to 2 bedrooms with an enlarged Primary bedroom with sitting area, fireplace, hardwood floors, and wall unit with pull-out drawers. Freshly painted throughout and an updated main 4 piece bathroom with pedestal sink and jacuzzi tub. Renovated finished basement (2024) with separate entrance, recreation area, 3rd/4th bedrooms, luxury vinyl flooring, above grade windows, electric fireplace, laundry area with front load washer/dryer, gorgeous 3 piece bathroom with quartz counter tops, porcelain floors/wall tiles and black accent hardware, stunning 2nd kitchen with quartz counter tops, marble backplash, and stainless steel appliances/hood. Backyard oasis with walk-out to deck with glass panels (2017), 20 by 40 heated inground pool, beautifully landscaped gardens, 2 garden sheds, deck privacy screen (2024), gas line for barbeque, interlocking steps, walkways, and patio area. Great curb appeal with newer roof (2017), long double driveway (resurfaced 2015) with detached garage drywalled and converted to work/hobby space which could be easily changed back for car parking. Premium location close to schools, daycare, parks, trails, transit, highways, and Clarkson Go Station.
Home Overview
Last updated
3 days ago
Virtual tour
None
Basement information
Apartment, Separate Entrance
Building size
--
Status
In-Active
Property sub type
Detached
Maintenance fee
$N/A
Year built
--
Additional Details
Price Comparison
Location

Shally Shi
Sales Representative, Dolphin Realty Inc
MORTGAGE INFO
ESTIMATED PAYMENT
Some information about this property - Liruma Road

Book a Showing
Tour this home with Shally ✨
I agree to receive marketing and customer service calls and text messages from Condomonk. Consent is not a condition of purchase. Msg/data rates may apply. Msg frequency varies. Reply STOP to unsubscribe. Privacy Policy & Terms of Service.






