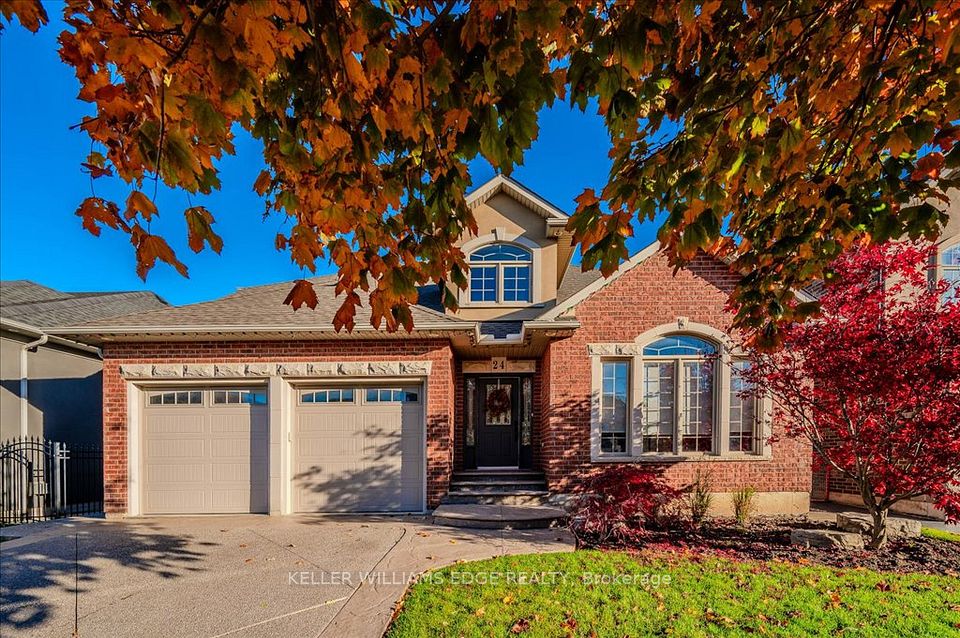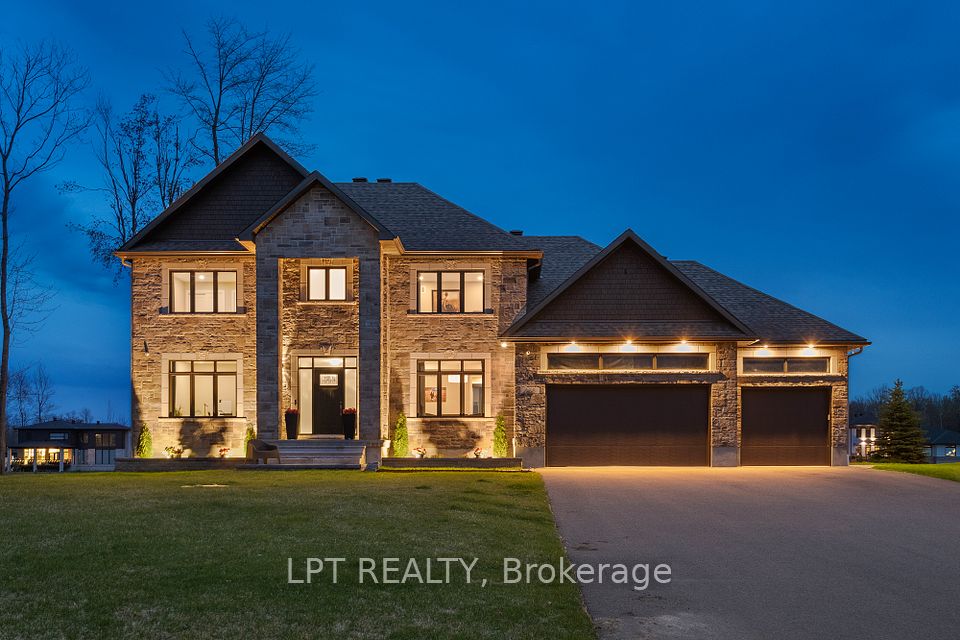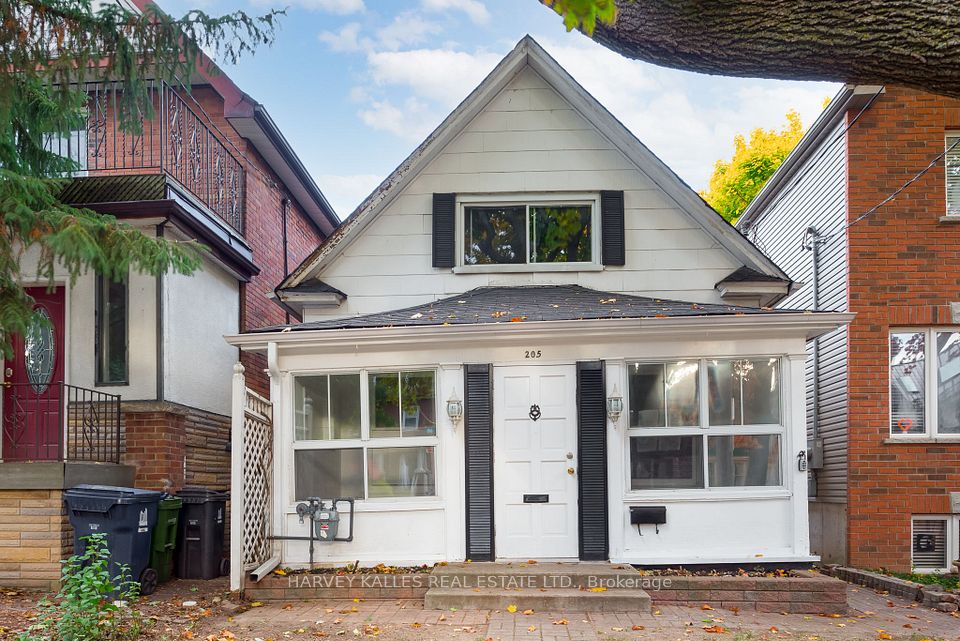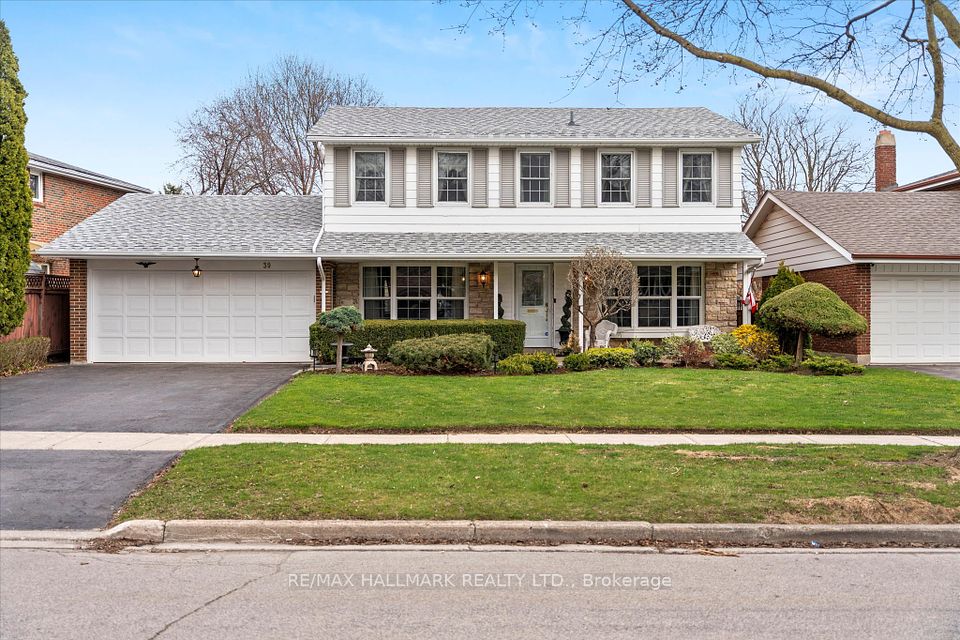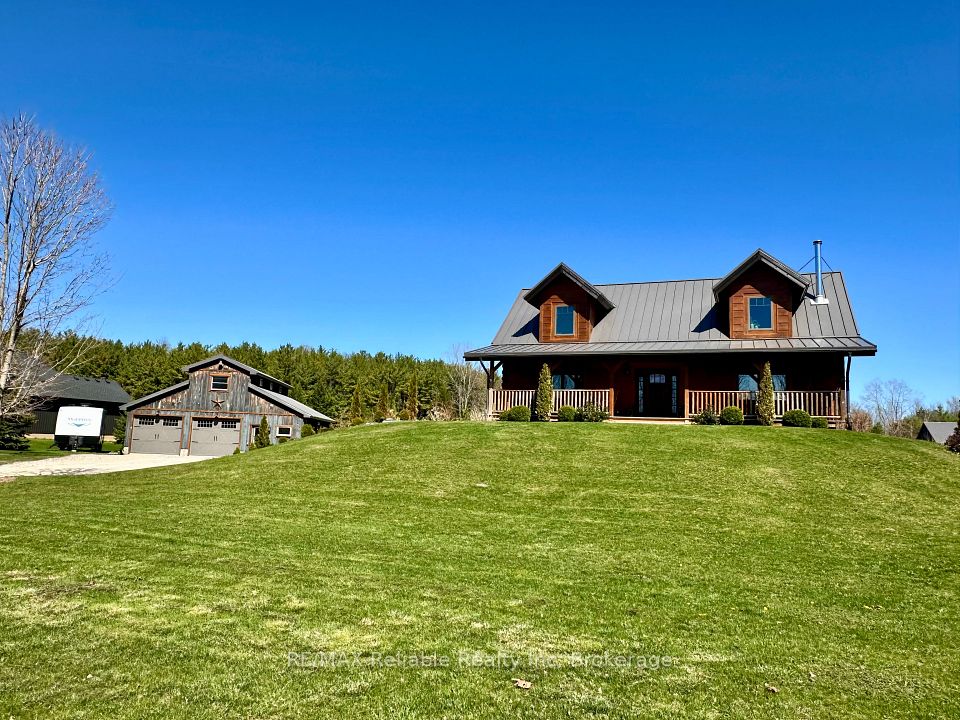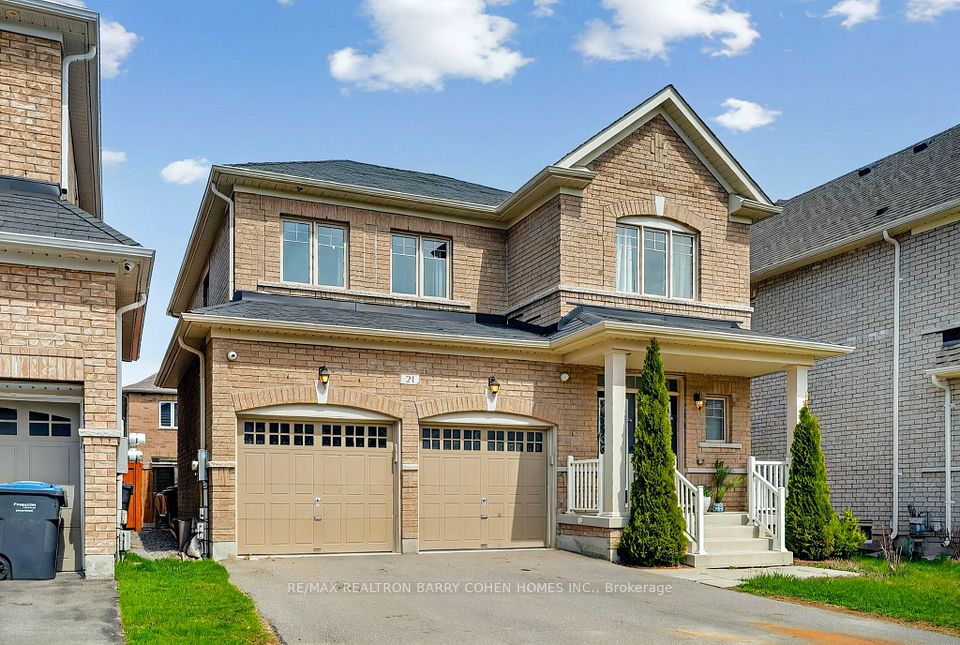$1,688,000
289 Newton Drive, Toronto C14, ON M2M 2P5
Property Description
Property type
Detached
Lot size
N/A
Style
Sidesplit 4
Approx. Area
2000-2500 Sqft
Room Information
| Room Type | Dimension (length x width) | Features | Level |
|---|---|---|---|
| Living Room | 5.64 x 3.89 m | Hardwood Floor, California Shutters, Open Concept | Main |
| Dining Room | 3.76 x 3.66 m | Hardwood Floor, California Shutters, Large Window | Main |
| Kitchen | 5.44 x 3.76 m | Stainless Steel Appl, Backsplash, W/O To Deck | Main |
| Breakfast | 5.44 x 3.76 m | Breakfast Bar, Eat-in Kitchen, Pantry | Main |
About 289 Newton Drive
289 Newton Dr in Toronto boasts a sought-after 65-ft frontage on a private ravine lot. This unique side-split, multi-level home has a functional open layout with 4 generously sized bedrooms and 3 bathrooms. The expansive basement offers opportunities for additional bedrooms or a rental suite. Hardwood floors run throughout with a spacious family area adorned by a cozy fireplace. The home includes all-new windows and two new sliding doors. The first-floor doorways have been widened for an open-concept feel. The eat-in kitchen has a new fridge and stove/oven, a Miele dishwasher (2022), a backsplash, pantry, and a breakfast bar, with a walkout to an upgraded deck patio. An extra-large skylight brightens the main floor. The upper level has a primary suite with a 3-piece ensuite and walk-in closet, along with 3 additional spacious bedrooms and a 4-piece bath. The basement includes a large rec room, perfect for extra living space or rental income. This move-in-ready home offers potential for families, investors, and builders. Located across from Tyndale University, its a prime spot with direct transit access to Bayview & Finch Subway Stations. Zoning permits multiplex development, with many new builds on the street. A newly renovated park is just down the street, and the home is near top-ranked Catholic high schools with strong academic traditions.
Home Overview
Last updated
5 days ago
Virtual tour
None
Basement information
Finished
Building size
--
Status
In-Active
Property sub type
Detached
Maintenance fee
$N/A
Year built
2024
Additional Details
Price Comparison
Location

Shally Shi
Sales Representative, Dolphin Realty Inc
MORTGAGE INFO
ESTIMATED PAYMENT
Some information about this property - Newton Drive

Book a Showing
Tour this home with Shally ✨
I agree to receive marketing and customer service calls and text messages from Condomonk. Consent is not a condition of purchase. Msg/data rates may apply. Msg frequency varies. Reply STOP to unsubscribe. Privacy Policy & Terms of Service.







