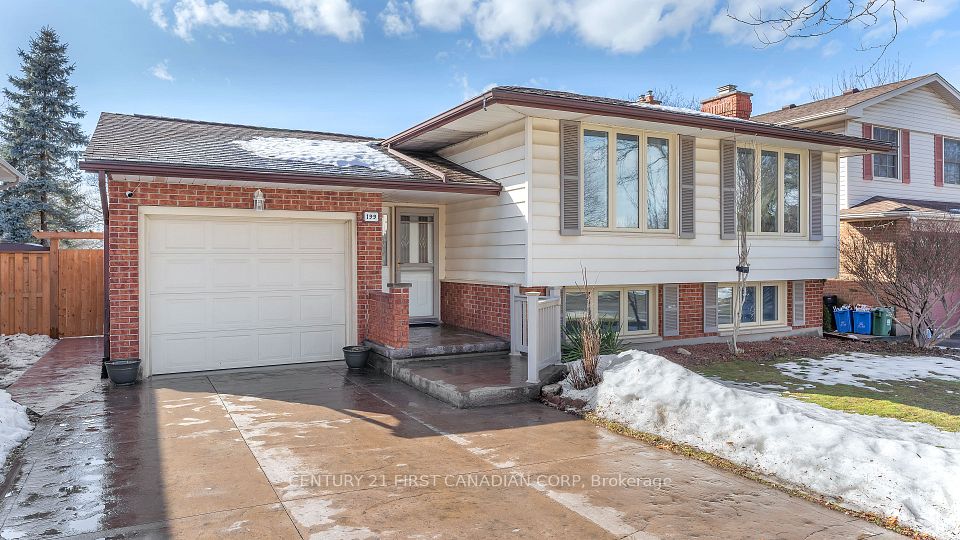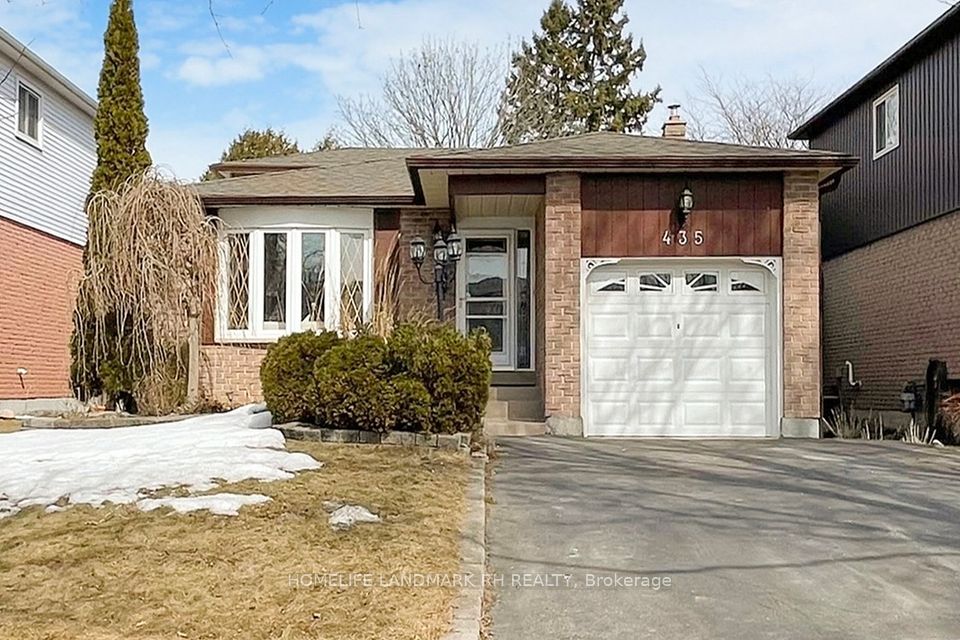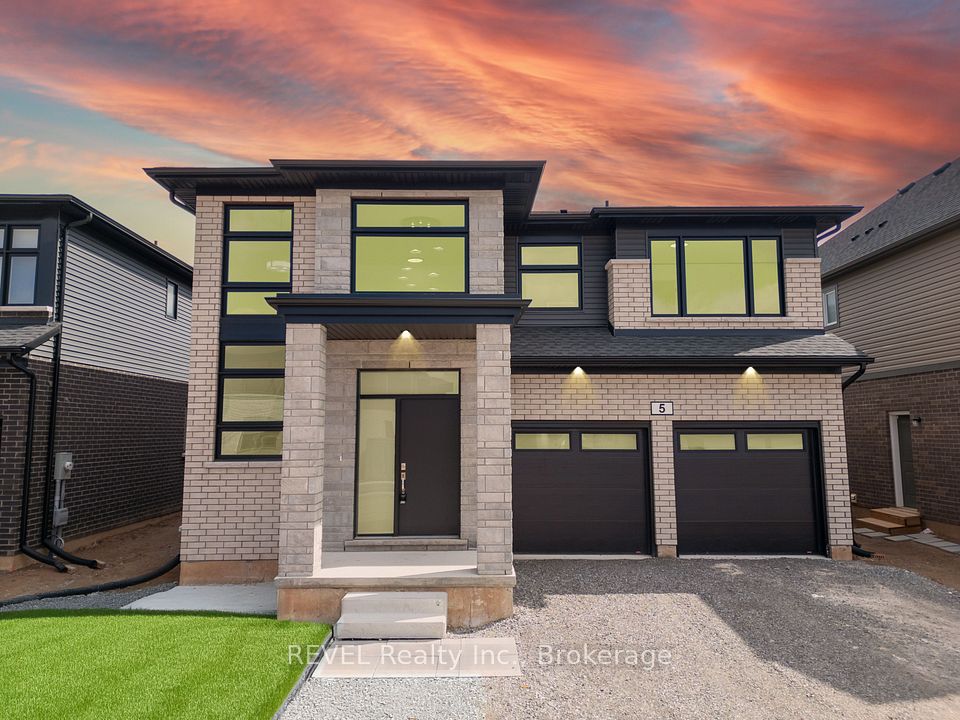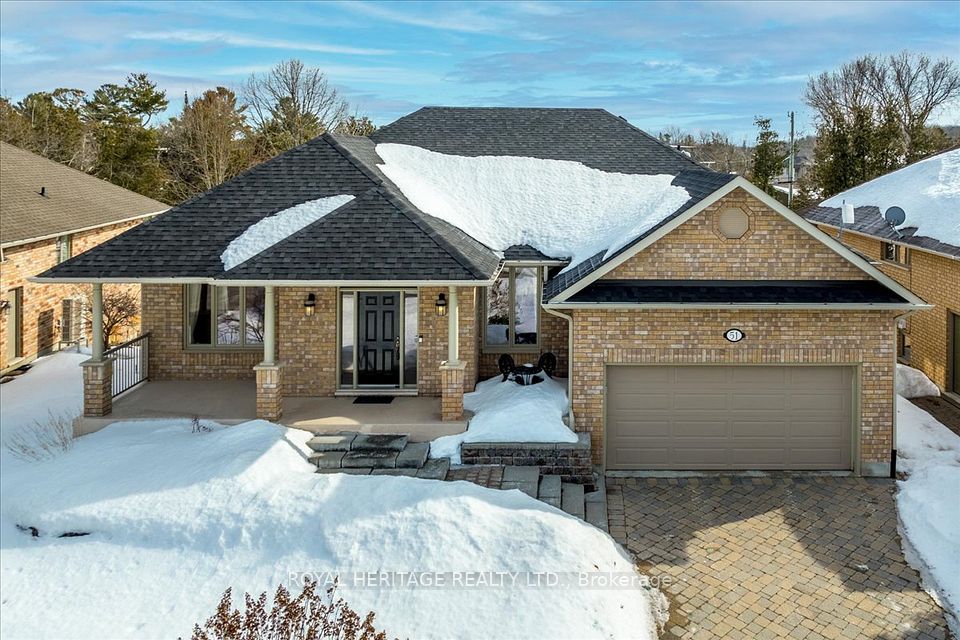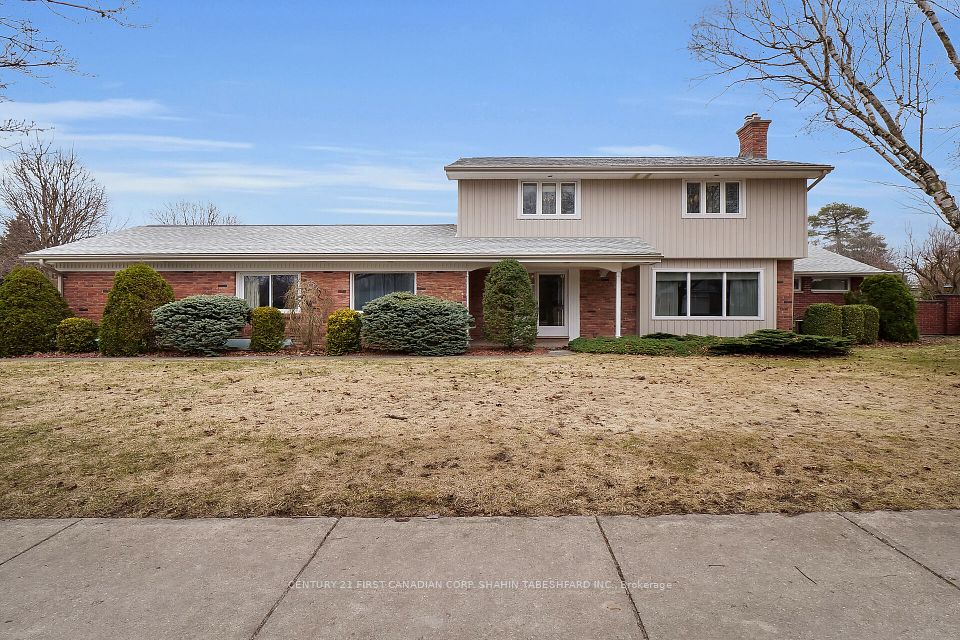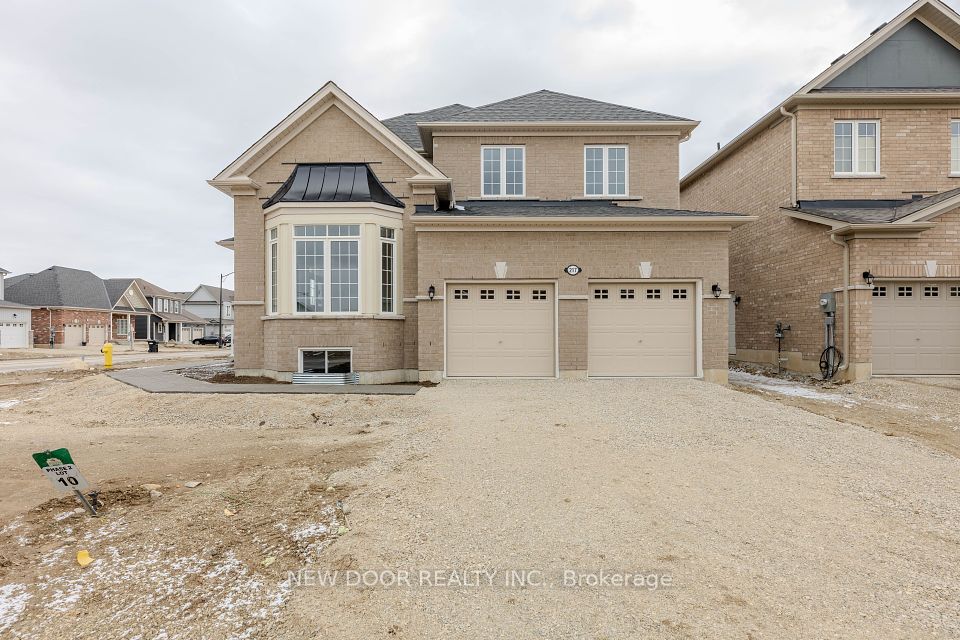$898,000
2884 DOYLE Drive, London South, ON N6M 0G7
Property Description
Property type
Detached
Lot size
N/A
Style
2-Storey
Approx. Area
N/A Sqft
About 2884 DOYLE Drive
Sleek, stylish, bright, over 2500 square feet of finished living space, 2884 Doyle Drive is a designer-inspired 4-bedroom, 3.5-bath home on a desirable pie-shaped lot in one of Londons fastest-growing communities near Summerside and the 401 corridoroffering easy access to schools, shopping, and nearby escapes like Meadowlily Woods and Citywide Sports Park. This standout property combines architectural appeal with thoughtful upgrades, beginning with a striking exterior and an insulated double-car garage. Inside, a bright, open-concept layout unfolds over wide-plank hardwood floors, anchored by an impressive 8x12 floor-to-ceiling window in the living room and a built-in fireplace with floating shelves. The chefs kitchen features a quartz waterfall island with seating, upgraded appliances, modern backsplash, ceiling-height cabinetry, and a walk-in pantry. The dining area flows seamlessly to the backyard through oversized sliding doors, perfect for indoor-outdoor entertaining. A mudroom with laundry off the garage adds everyday convenience. Upstairs, the hardwood staircase with iron spindles and wainscoting detail leads to a spacious primary suite with walk-in closet and spa-like ensuite featuring a glass walk-in shower with dual rainfall heads and a double vanity. Two additional bedrooms share a stylish 4-piece bath, while the fully finished lower level offers a large rec room and a full 3-piece bathroom. Downstairs, a beautifully finished lower level adds incredible versatility with a large rec room and a full 3-piece bath and a large bedroom ideal for guests, games, or movie nights. This home blends modern luxury with smart functionality in a family-friendly location.
Home Overview
Last updated
3 days ago
Virtual tour
None
Basement information
Finished
Building size
--
Status
In-Active
Property sub type
Detached
Maintenance fee
$N/A
Year built
--
Additional Details
Price Comparison
Location

Shally Shi
Sales Representative, Dolphin Realty Inc
MORTGAGE INFO
ESTIMATED PAYMENT
Some information about this property - DOYLE Drive

Book a Showing
Tour this home with Shally ✨
I agree to receive marketing and customer service calls and text messages from Condomonk. Consent is not a condition of purchase. Msg/data rates may apply. Msg frequency varies. Reply STOP to unsubscribe. Privacy Policy & Terms of Service.






