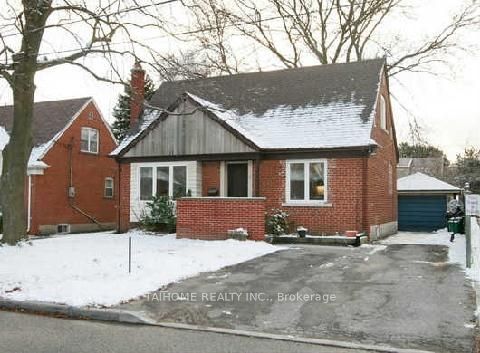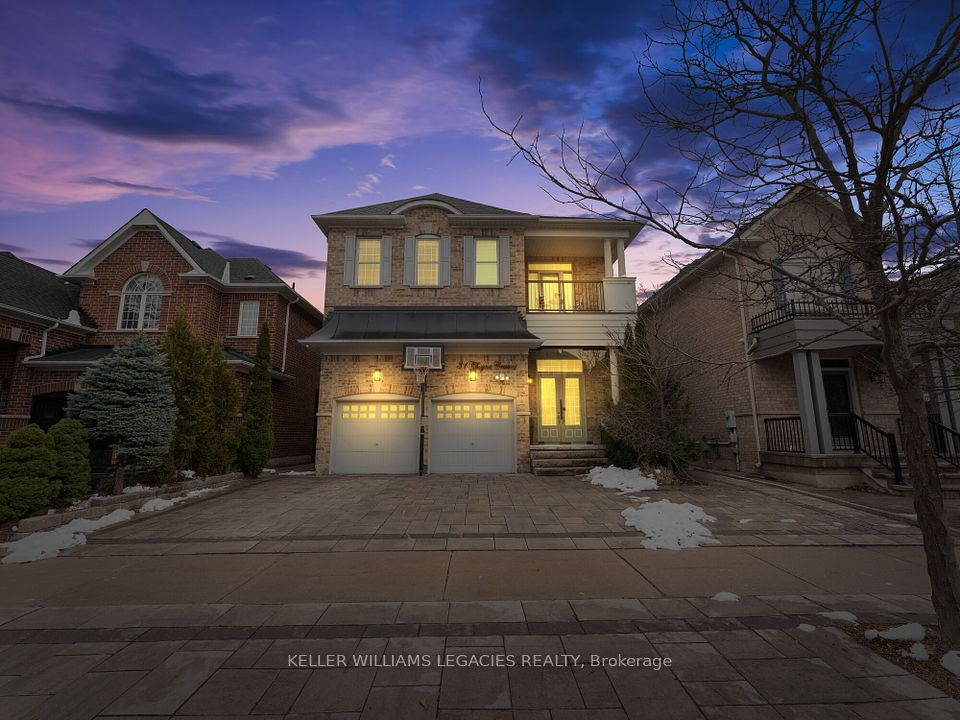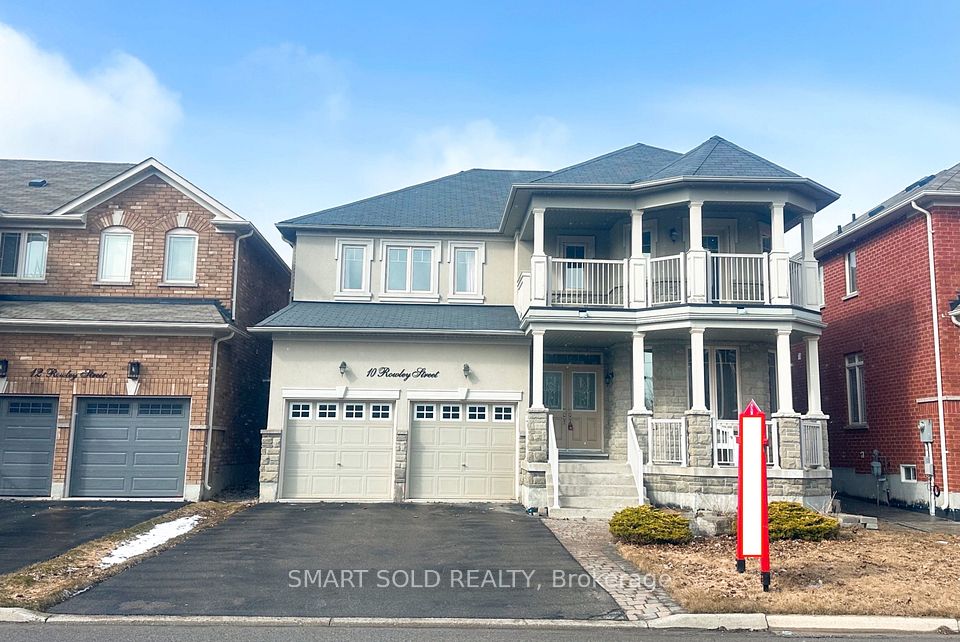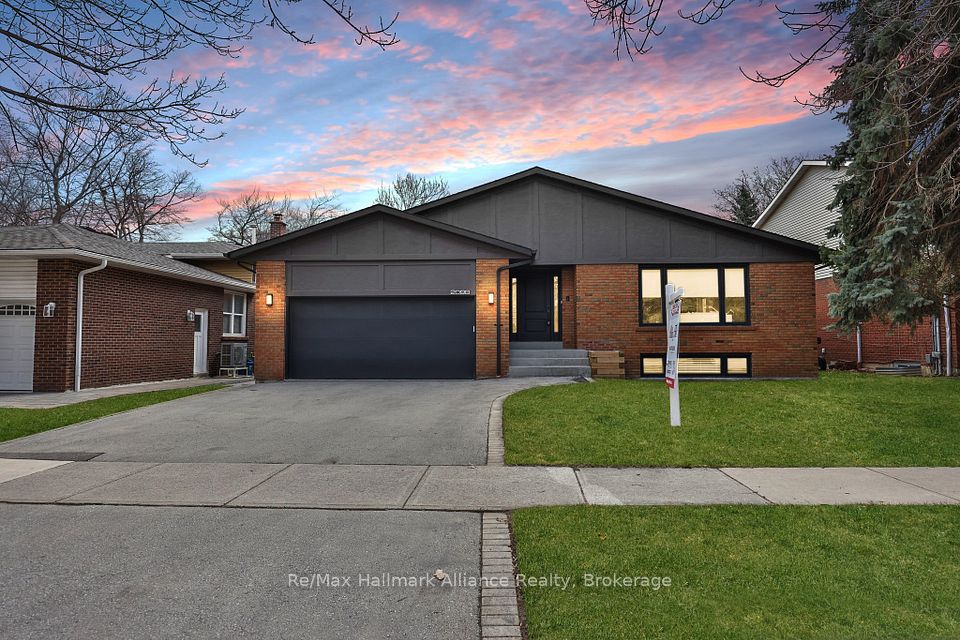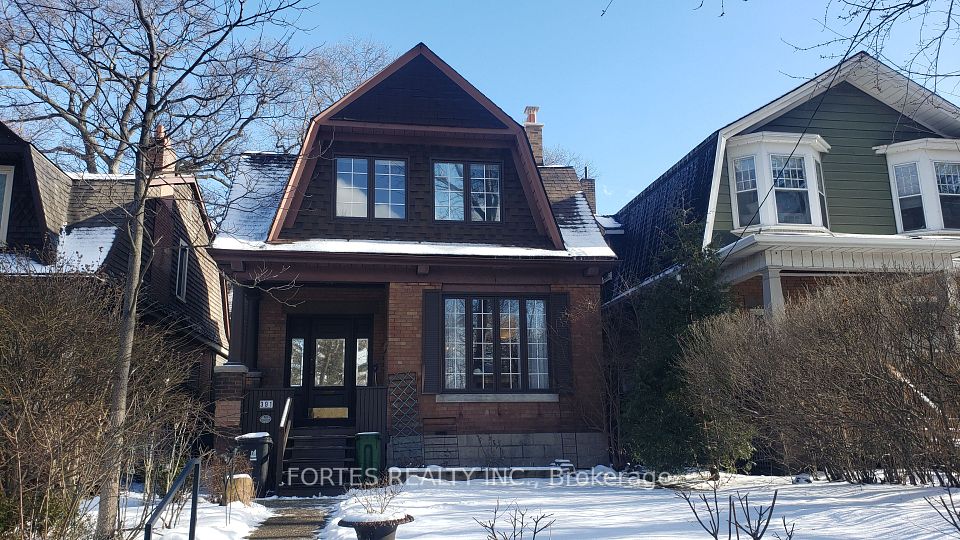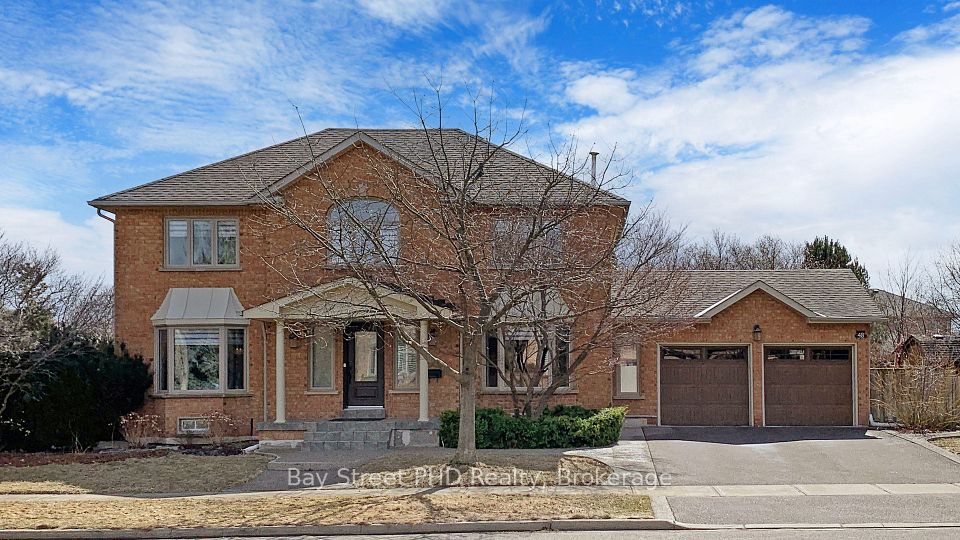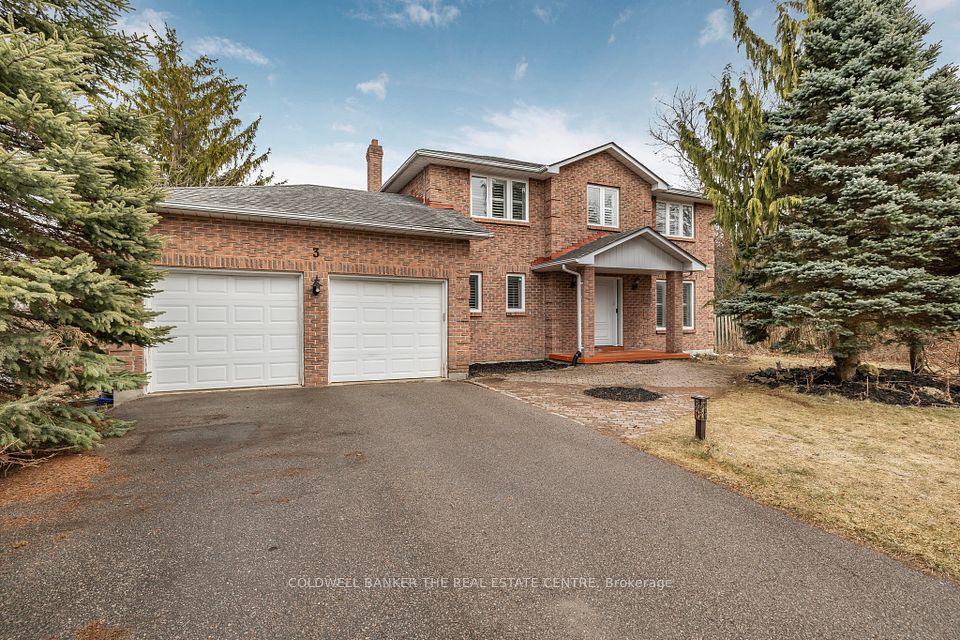$2,088,000
282 Firglen Ridge N/A, Vaughan, ON L4L 1N7
Virtual Tours
Price Comparison
Property Description
Property type
Detached
Lot size
N/A
Style
2-Storey
Approx. Area
N/A
Room Information
| Room Type | Dimension (length x width) | Features | Level |
|---|---|---|---|
| Living Room | 5.55 x 3.55 m | Hardwood Floor, Combined w/Dining | Ground |
| Dining Room | 4.23 x 3.55 m | Combined w/Living | Ground |
| Kitchen | 5.52 x 4.24 m | Granite Counters, B/I Appliances | Ground |
| Solarium | 4.62 x 4.19 m | N/A | Ground |
About 282 Firglen Ridge N/A
Nestled in one of Vaughans most prestigious neighbourhoods, this stunning 4-bedroom executive home exudes curb appeal, with meticulously landscaped grounds and a spacious backyard that provides the perfect setting for both relaxation and outdoor entertaining. The expansive yard is large enough to accommodate a private swimming pool oasis, offering endless possibilities for creating your own personal retreat.The triple-car garage and additional parking space for 9 vehicles ensure convenience and ample room for guests. Inside, the home features generous-sized rooms with elegant hardwood floors throughout, creating a warm and inviting atmosphere. The modern kitchen is a chefs dream, equipped with high-end built-in appliances and an extension with a bright solarium, perfect for dining and enjoying natural light.The master bedroom offers a private retreat with a luxurious ensuite, featuring a freestanding tub the perfect spot to unwind. Each of the other bedrooms is spacious and thoughtfully designed.The finished basement is a standout feature, offering a full kitchen, bedroom, and separate entrance, providing the potential for an in-law suite or extra living space.This home offers the perfect combination of luxury, space, and versatility, making it ideal for both everyday living and entertaining.
Home Overview
Last updated
2 days ago
Virtual tour
None
Basement information
Finished, Separate Entrance
Building size
--
Status
In-Active
Property sub type
Detached
Maintenance fee
$N/A
Year built
--
Additional Details
MORTGAGE INFO
ESTIMATED PAYMENT
Location
Some information about this property - Firglen Ridge N/A

Book a Showing
Find your dream home ✨
I agree to receive marketing and customer service calls and text messages from Condomonk. Consent is not a condition of purchase. Msg/data rates may apply. Msg frequency varies. Reply STOP to unsubscribe. Privacy Policy & Terms of Service.






