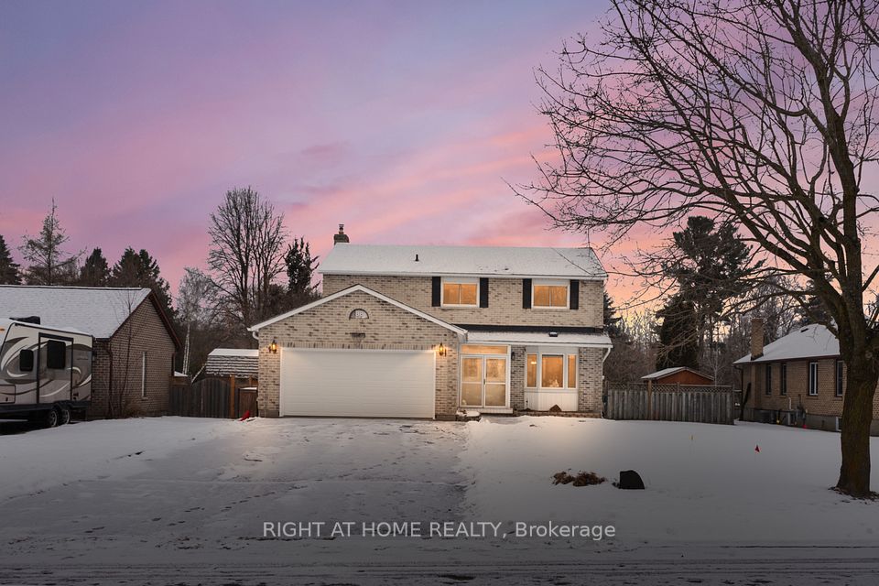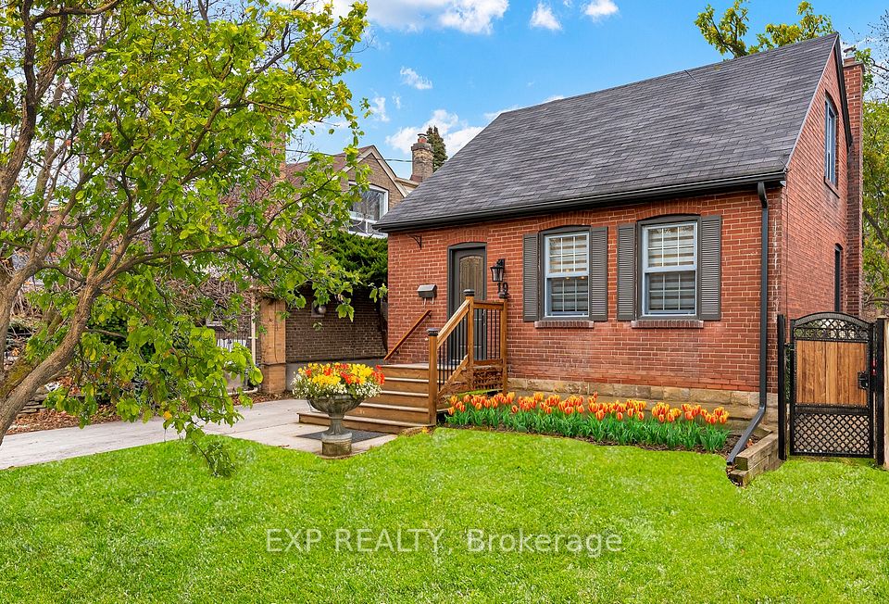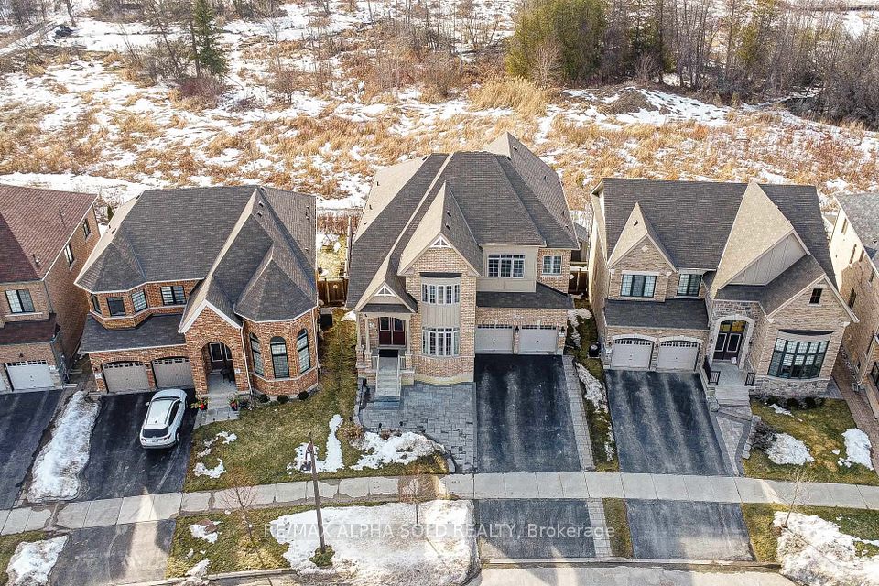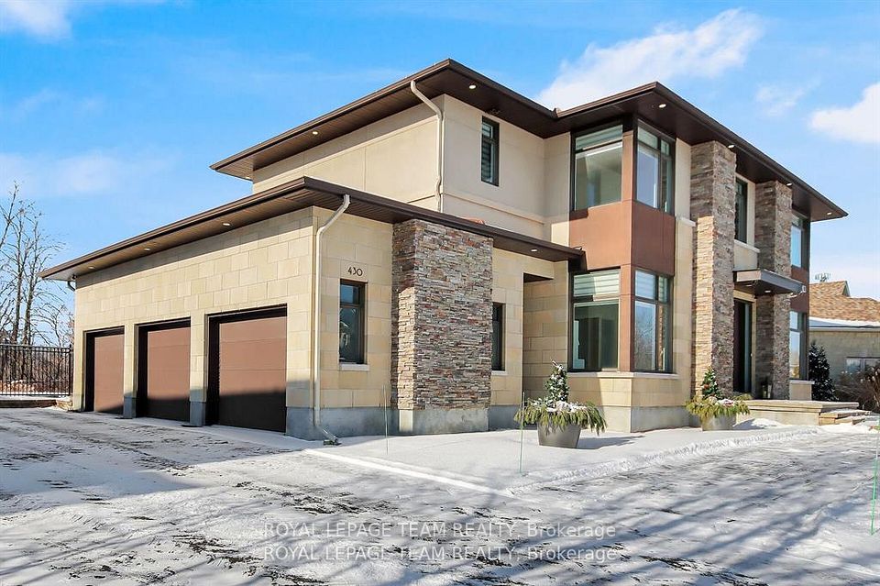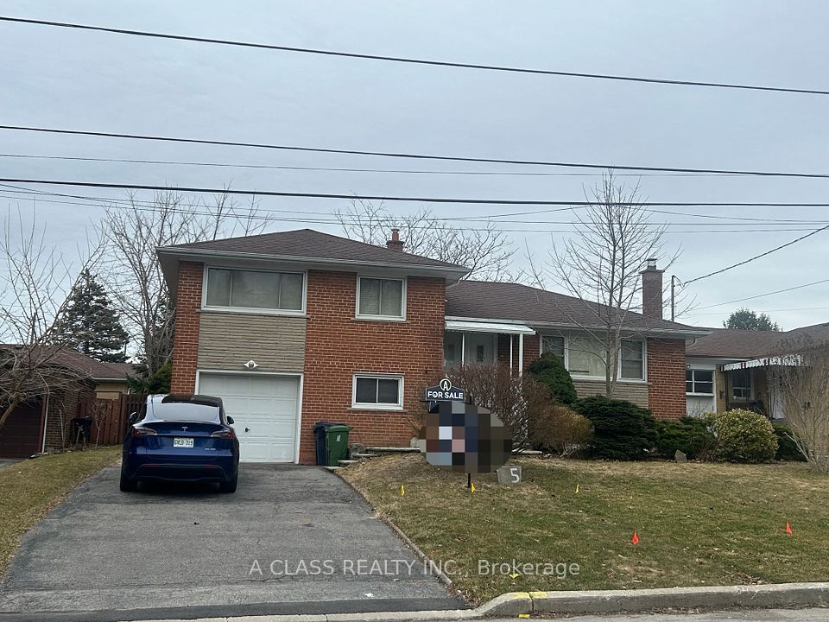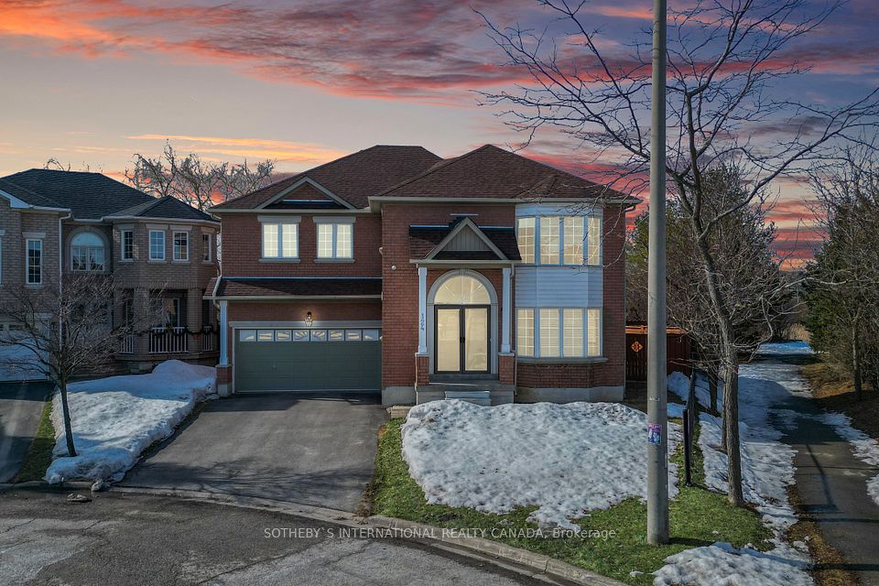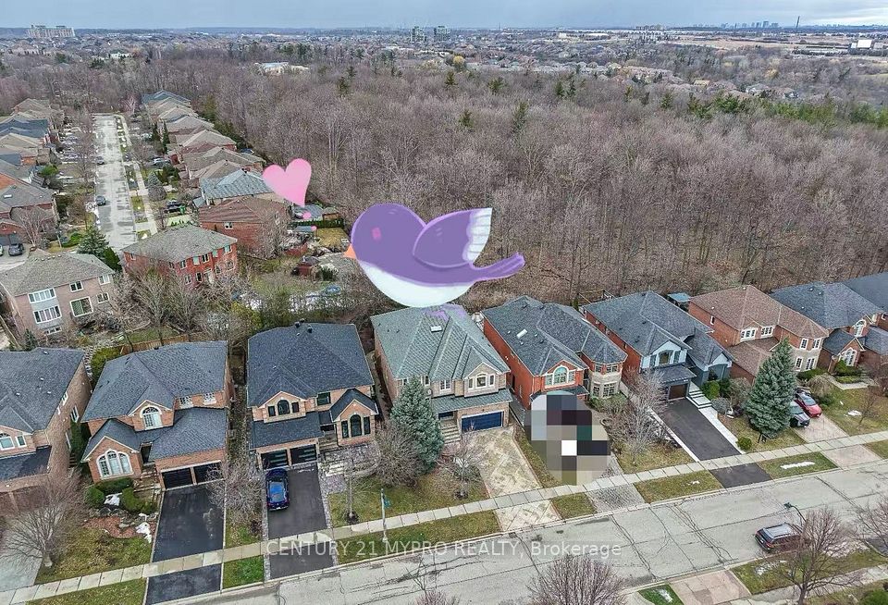$1,850,000
Last price change Mar 7
391 Parkside Drive, Toronto W01, ON M6R 2Z7
Property Description
Property type
Detached
Lot size
N/A
Style
2-Storey
Approx. Area
N/A Sqft
Room Information
| Room Type | Dimension (length x width) | Features | Level |
|---|---|---|---|
| Living Room | 6 x 3.6 m | Broadloom, Large Window, Gas Fireplace | Main |
| Dining Room | 4.6 x 3.2 m | Hardwood Floor | Main |
| Kitchen | 3.5 x 3 m | Hardwood Floor, Ceramic Backsplash, B/I Microwave | Main |
| Primary Bedroom | 3.8 x 3.75 m | Broadloom, Window, Closet | Second |
About 391 Parkside Drive
This must see High Park Home has much to offer. It's a spacious Legal Duplex w/ 4+1 bedrooms, 3 washrooms, 2 kitchens, 2 laundries, 1 car Detached Garage that exits directly onto Howard Park Ave. at St. Car Stop (506 to College St. U of T & University Ave Hospitals). Spacious, 19 plus Ft Living Rm w/ Window overlooking High Park, a recently built (2024) Gas Fireplace Insert & grass cloth textured wallpaper , Dining Rm w/ Hardwood Floor, Oak Beamed Ceiling, stippled walls & access to Powder Rm & Laundry, Spacious eat-in Kitchen w/ a Pella glass- enclosed venetian blind window overlooking garden, a 2022, hardly used Gas Stove, Hardwood floor, access to Sunroom w/ sliding door to backyard partially covered Wooden Deck & fabulous private garden. Upper floor washroom renovated to a 5 Pc bathroom. Improvements: Replaced knob and tube wiring & upgraded main service to 200 Amps, Basement foundation Walls (North and partial West) Waterproofed, Main Sewer Drain replaced w/ PVC, 2023 rebuilt Chimney , finished 1 bedroom basement Apartment w/ separate entrance. Short Walk to Keele Subway. High Park Gardens Montessori steps away. Potential for laneway house/ extending the main house. Only two owners in the past 70 years. 393 Parkside Dr. has Right of Way over East End of 391 Parkside Dr., which grants them access to Howard Park Drive.
Home Overview
Last updated
2 days ago
Virtual tour
None
Basement information
Apartment, Separate Entrance
Building size
--
Status
In-Active
Property sub type
Detached
Maintenance fee
$N/A
Year built
--
Additional Details
Price Comparison
Location

Shally Shi
Sales Representative, Dolphin Realty Inc
MORTGAGE INFO
ESTIMATED PAYMENT
Some information about this property - Parkside Drive

Book a Showing
Tour this home with Shally ✨
I agree to receive marketing and customer service calls and text messages from Condomonk. Consent is not a condition of purchase. Msg/data rates may apply. Msg frequency varies. Reply STOP to unsubscribe. Privacy Policy & Terms of Service.






