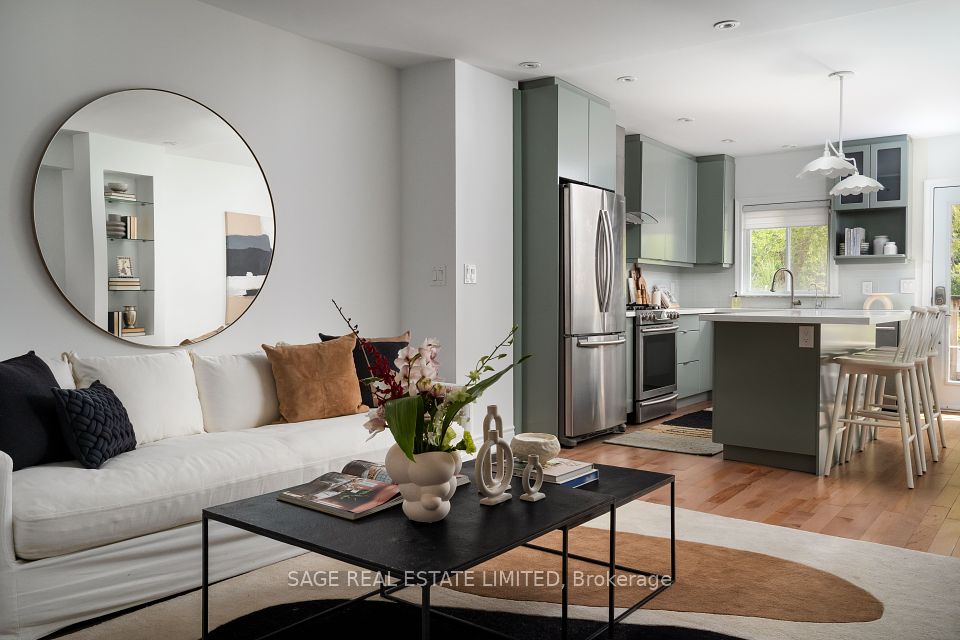$1,186,000
27 Sissons Way, Markham, ON L6B 1R2
Property Description
Property type
Att/Row/Townhouse
Lot size
N/A
Style
3-Storey
Approx. Area
1500-2000 Sqft
Room Information
| Room Type | Dimension (length x width) | Features | Level |
|---|---|---|---|
| Living Room | 5.18 x 3.89 m | Laminate, Large Window, Open Concept | Main |
| Dining Room | 3.96 x 3 m | Laminate, Open Concept, W/O To Balcony | Main |
| Kitchen | 4.06 x 4.06 m | Tile Floor, Centre Island, Breakfast Bar | Main |
| Primary Bedroom | 4.09 x 3.56 m | Laminate, 5 Pc Ensuite, W/O To Balcony | Upper |
About 27 Sissons Way
Welcome To This Stunning Modern Townhouse, Only 1 Year Old, Offering An Efficient Open Concept Layout Designed For Both Comfort And Style. The Family-sized Kitchen Is A Standout Feature, Equipped With Stainless Steel Appliances, Backsplash, A Center Island, And A Breakfast Bar, Ideal For Everyday Meals Or Entertaining Guests. 3 Generously Sized Bedrooms, Including A Primary Suite Complete With A 5pc Ensuite(Frameless Glass Shower & Freestanding Tub), Walk-in Closet, And A Private Walk-out Balcony, A Perfect Retreat For Relaxation. An Added Bonus Is The Spacious Ground Floor Bedroom, Ideal For Guests Or Multi-generational Living, Featuring Its Own 4Pc Ensuite And Walk-in Closet. Smart Thermostat & Door Lock System. This Home Combines Modern Design With Practical Living, Perfect For Growing Families. Walking Distance To Walmart.
Home Overview
Last updated
May 30
Virtual tour
None
Basement information
Unfinished
Building size
--
Status
In-Active
Property sub type
Att/Row/Townhouse
Maintenance fee
$N/A
Year built
--
Additional Details
Price Comparison
Location

Angela Yang
Sales Representative, ANCHOR NEW HOMES INC.
MORTGAGE INFO
ESTIMATED PAYMENT
Some information about this property - Sissons Way

Book a Showing
Tour this home with Angela
I agree to receive marketing and customer service calls and text messages from Condomonk. Consent is not a condition of purchase. Msg/data rates may apply. Msg frequency varies. Reply STOP to unsubscribe. Privacy Policy & Terms of Service.












