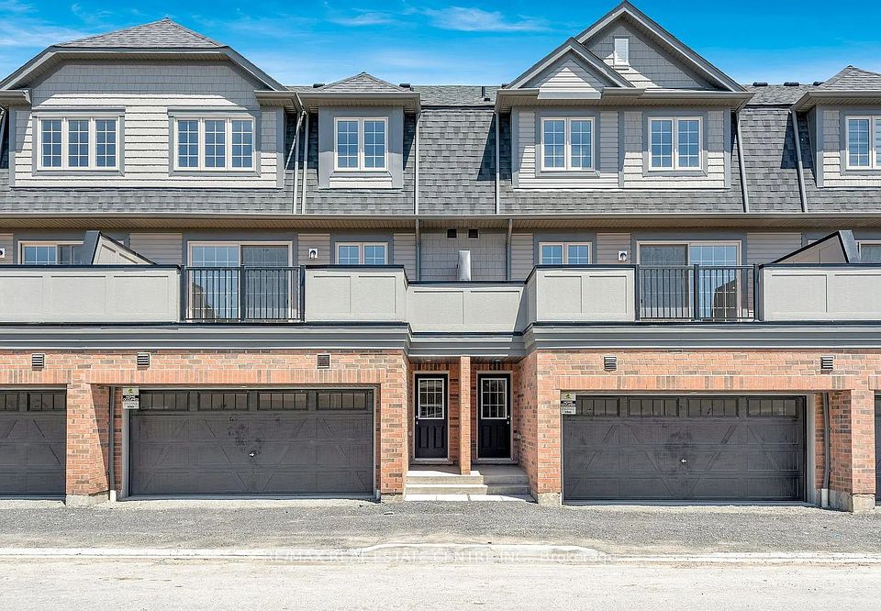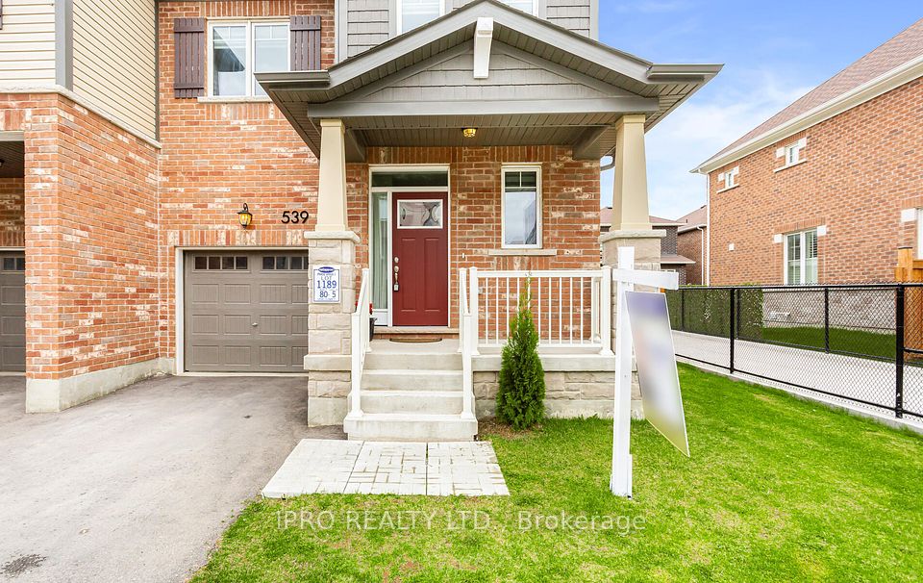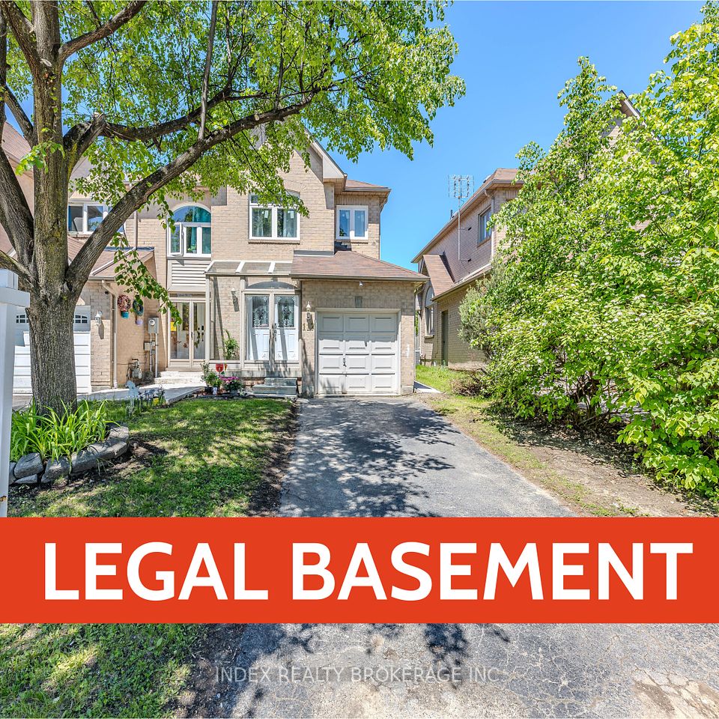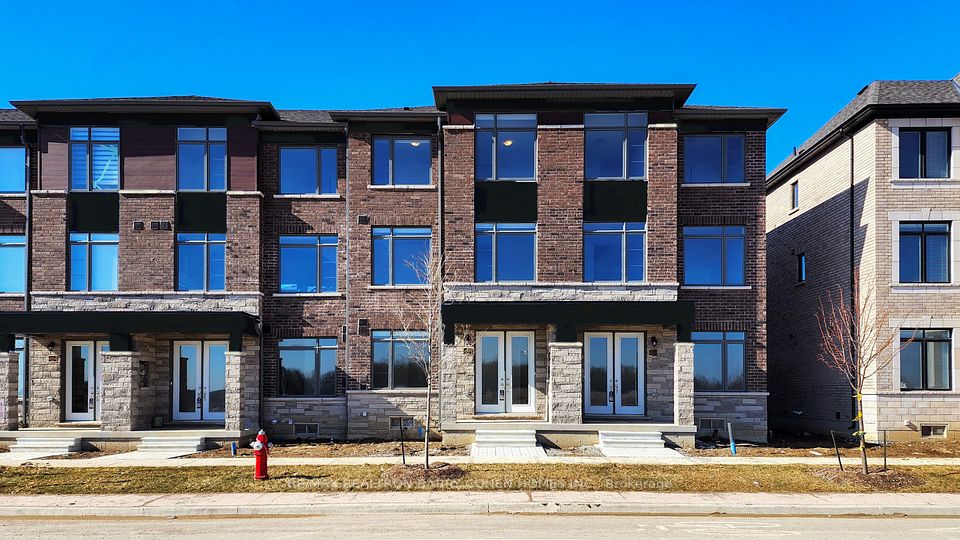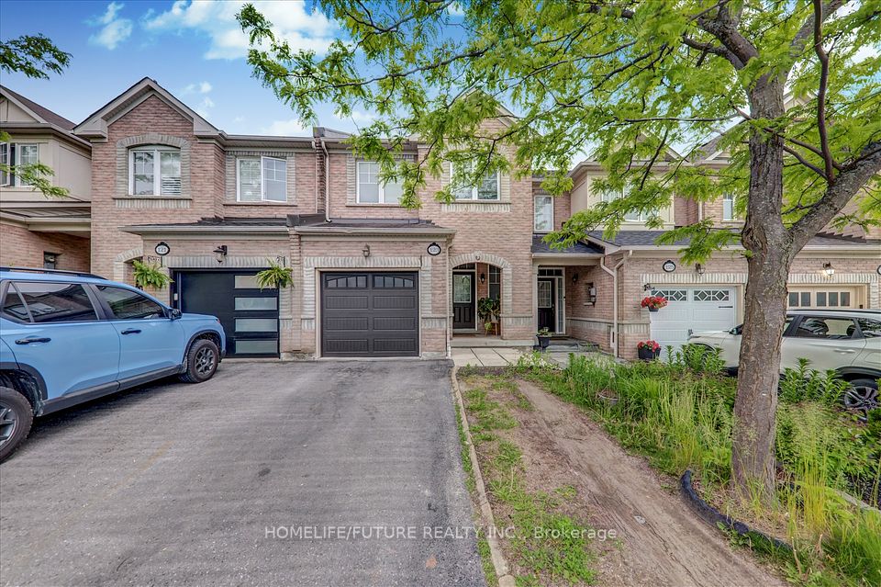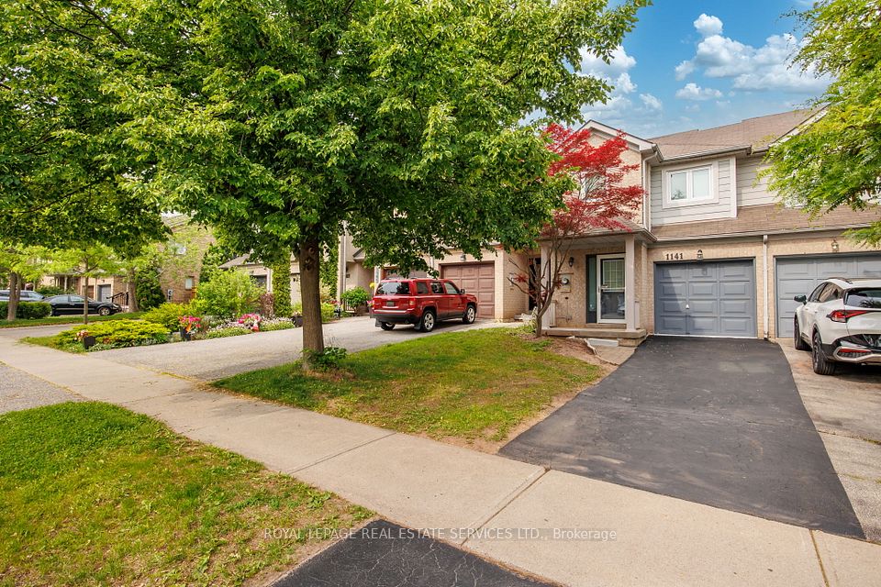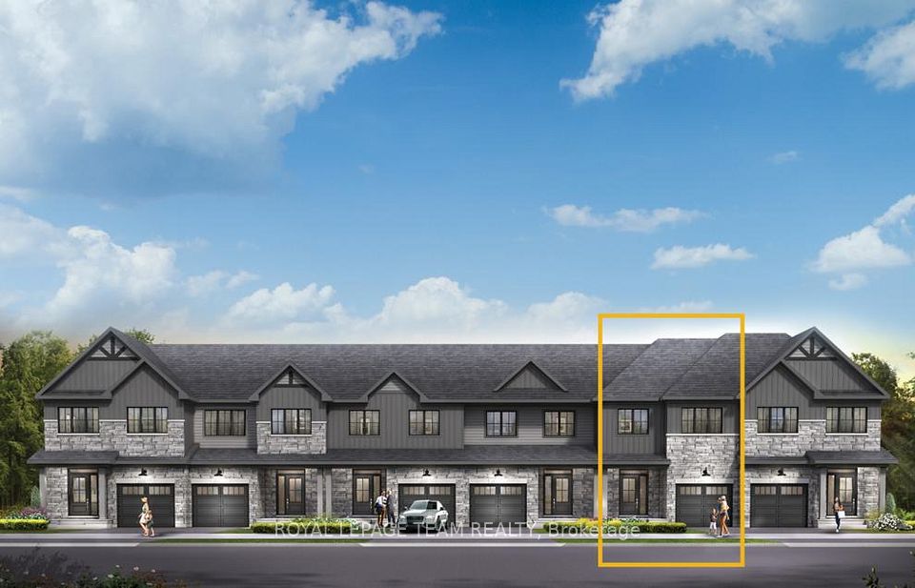$765,000
Last price change 4 hours ago
166 Silverthorne Drive, Cambridge, ON N3C 0C3
Property Description
Property type
Att/Row/Townhouse
Lot size
N/A
Style
2-Storey
Approx. Area
1100-1500 Sqft
Room Information
| Room Type | Dimension (length x width) | Features | Level |
|---|---|---|---|
| Family Room | 4.57 x 3.72 m | Open Concept, Large Window, Overlooks Backyard | Main |
| Kitchen | 3.96 x 3.05 m | Eat-in Kitchen, Ceramic Floor, Stainless Steel Appl | Main |
| Dining Room | 3.6 x 3.05 m | Open Concept, Laminate | Main |
| Breakfast | 3.96 x 3.43 m | Ceramic Floor, Combined w/Kitchen, B/I Appliances | Main |
About 166 Silverthorne Drive
Beautifully upgraded 2009 Mattamy-built 1400 sqft freehold townhome located in the sought-after Mill Pond community, just minutes from Hwy 401, schools, parks, and trails. This 3 +1 bedroom, 2.5-bath home offers 3-car parking with no sidewalk, a fully landscaped front and backyard, and a bright open-concept main floor with upgraded laminate flooring, pot lights throughout, and custom zebra blinds. The modern kitchen flows seamlessly into the living and dining area, perfect for entertaining. Upstairs features a spacious primary bedroom with a walk-in closet and a 4-piece ensuite. Enjoy peace of mind with a new AC unit and new water heater (both 2023). The partially finished basement offers 1 bedroom with great potential for a future family room, full bathroom, or in-law suite. Situated on a quiet, family-friendly street and close to Silver heights Public and St. Gabriel Catholic Schools, this move-in ready home offers comfort, convenience, and value in one of the area's most desirable neighborhoods.
Home Overview
Last updated
4 hours ago
Virtual tour
None
Basement information
Partially Finished
Building size
--
Status
In-Active
Property sub type
Att/Row/Townhouse
Maintenance fee
$N/A
Year built
2024
Additional Details
Price Comparison
Location

Angela Yang
Sales Representative, ANCHOR NEW HOMES INC.
MORTGAGE INFO
ESTIMATED PAYMENT
Some information about this property - Silverthorne Drive

Book a Showing
Tour this home with Angela
I agree to receive marketing and customer service calls and text messages from Condomonk. Consent is not a condition of purchase. Msg/data rates may apply. Msg frequency varies. Reply STOP to unsubscribe. Privacy Policy & Terms of Service.






