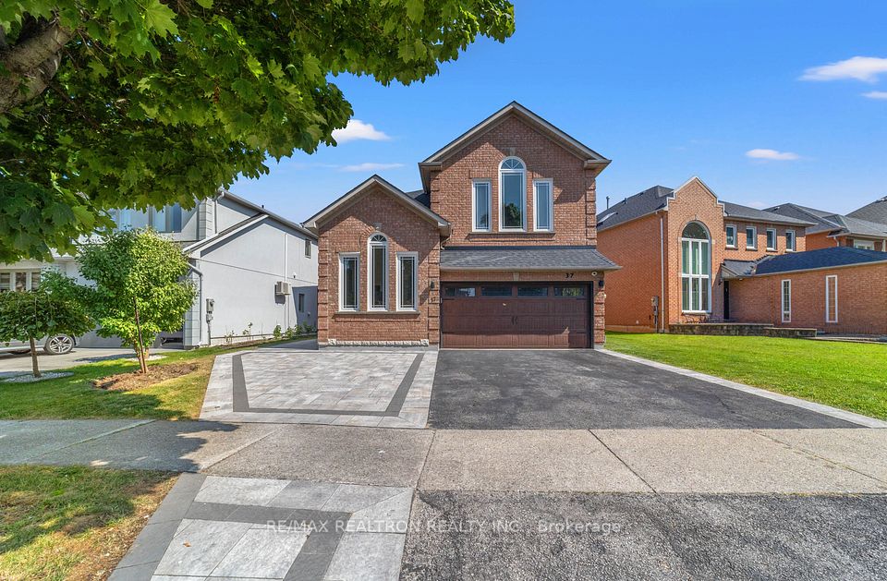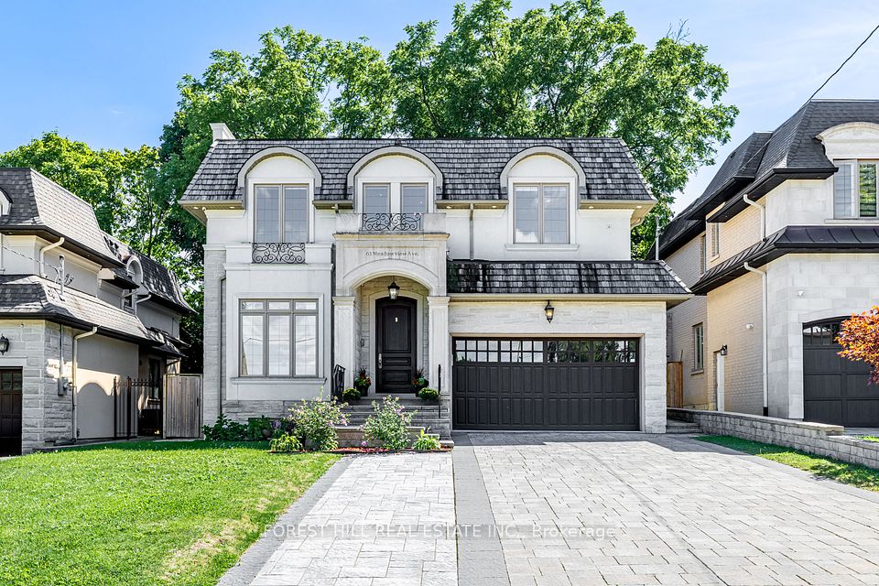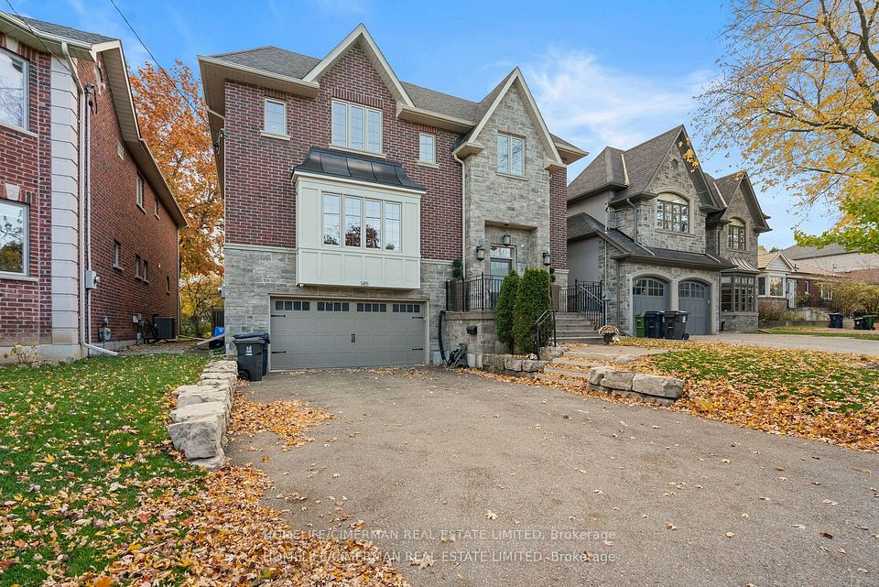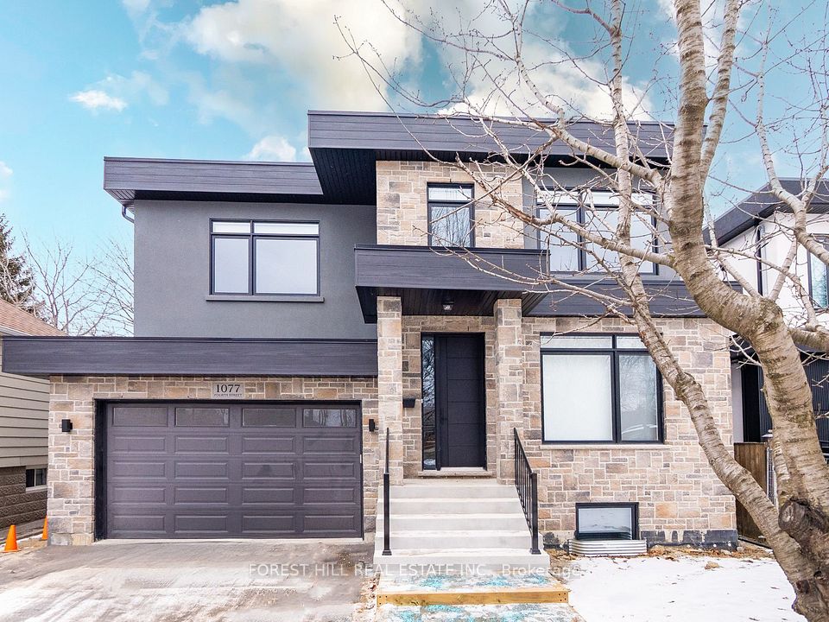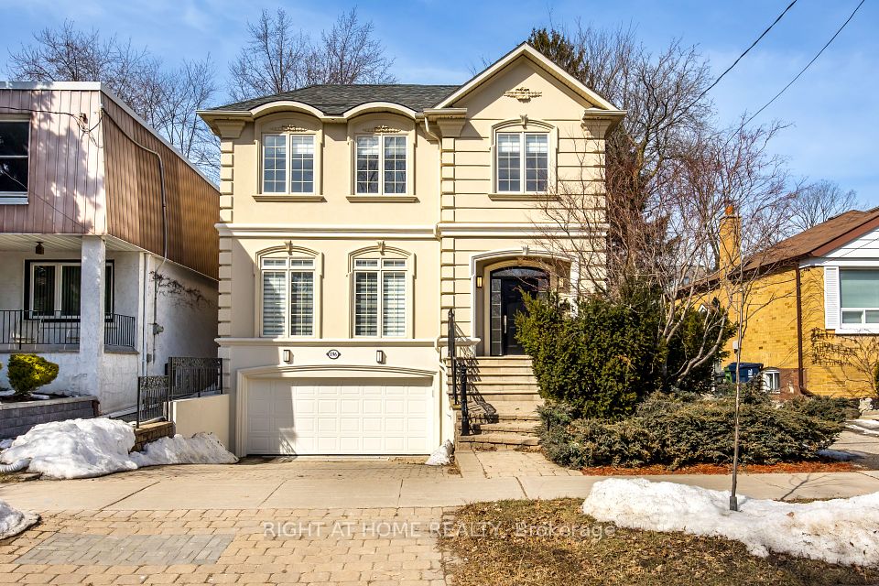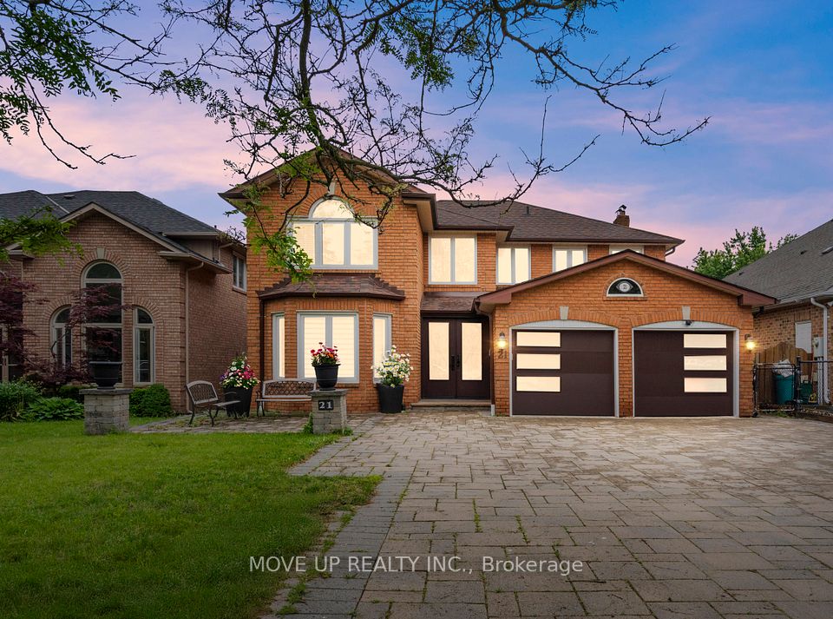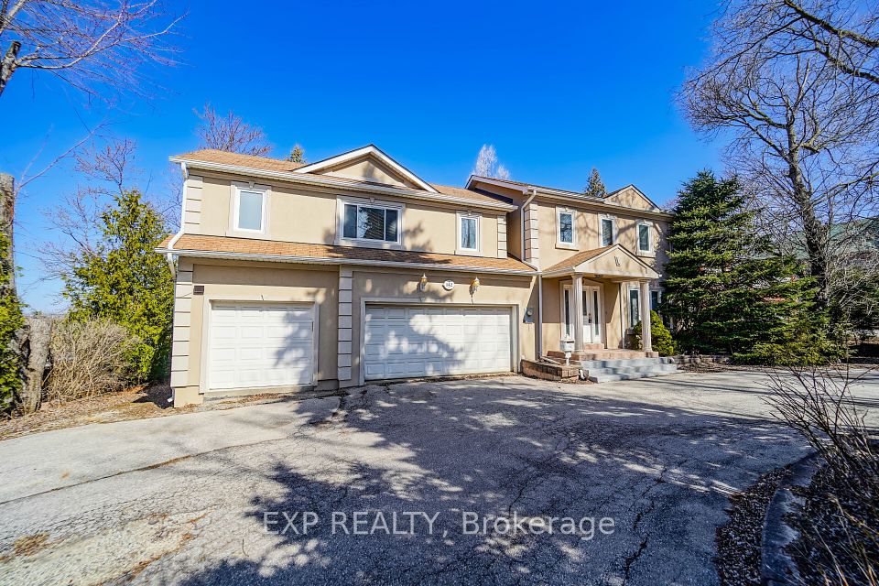$2,495,000
27 Peveril Hill, Toronto C03, ON M6C 3A7
Price Comparison
Property Description
Property type
Detached
Lot size
N/A
Style
2-Storey
Approx. Area
N/A
Room Information
| Room Type | Dimension (length x width) | Features | Level |
|---|---|---|---|
| Living Room | 3.6 x 5.54 m | Hardwood Floor, Pot Lights, Moulded Ceiling | Main |
| Dining Room | 3.4 x 4.38 m | Hardwood Floor, Pot Lights, Picture Window | Main |
| Kitchen | 5.68 x 3.46 m | Quartz Counter, Breakfast Bar, Stainless Steel Appl | Main |
| Breakfast | 3.48 x 2.38 m | Large Window, Hardwood Floor, Combined w/Kitchen | Main |
About 27 Peveril Hill
Exceptional Opportunity In The Highly Sought-After Cedarvale Neighbourhood. This Lovingly Cared For And Thoughtfully Updated Centre Hall Plan Home Showcases Dedicated Living And Dining Rooms, Complemented By An Open Concept Kitchen And Bright Breakfast Area That Leads To A Cozy Family Room With Walkout To A Large Deck And Professionally Landscaped Yard. The Three-Storey Addition Elevates The Living Experience, Featuring Generously Sized Bedrooms On The Second Level, Including A Beautiful Primary Suite With Ensuite, Plus Three Additional Well-Appointed Bedrooms. The Lower Level Boasts An Expansive Rec Room, Plus Gym And Nanny/Guest Suite. Perfectly Positioned In A Prestigious Locale, This Home Is Steps From Incredible Schools Like Cedarvale Community School, Robbins Hebrew Academy, And FHCI, Chic Boutiques, Coffee Shops And Restaurants, Parks, Ravines And The Beltline, And Transit, Offering An Idyllic Blend Of Exceptional Family Living And Urban Convenience. Must Be Seen!
Home Overview
Last updated
2 days ago
Virtual tour
None
Basement information
Finished
Building size
--
Status
In-Active
Property sub type
Detached
Maintenance fee
$N/A
Year built
--
Additional Details
MORTGAGE INFO
ESTIMATED PAYMENT
Location
Some information about this property - Peveril Hill

Book a Showing
Find your dream home ✨
I agree to receive marketing and customer service calls and text messages from Condomonk. Consent is not a condition of purchase. Msg/data rates may apply. Msg frequency varies. Reply STOP to unsubscribe. Privacy Policy & Terms of Service.






