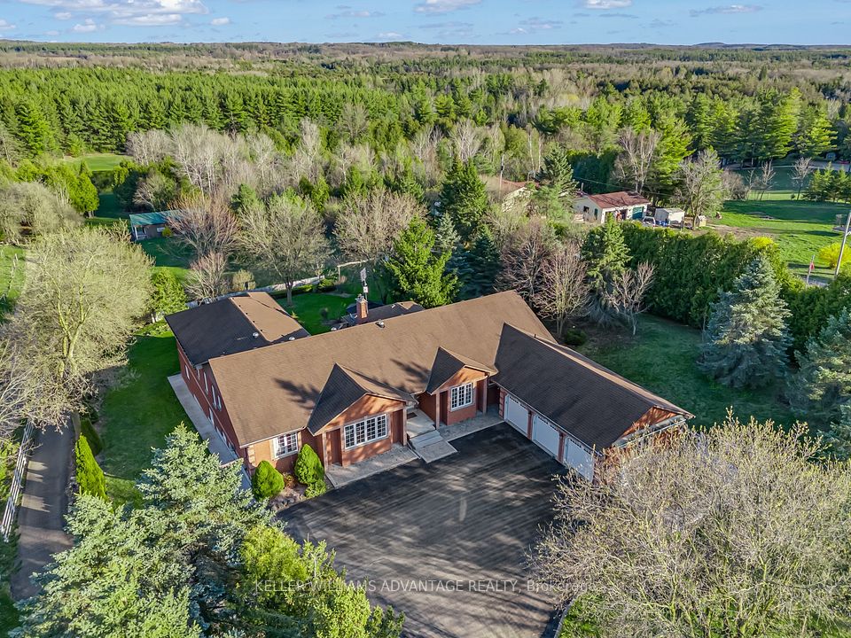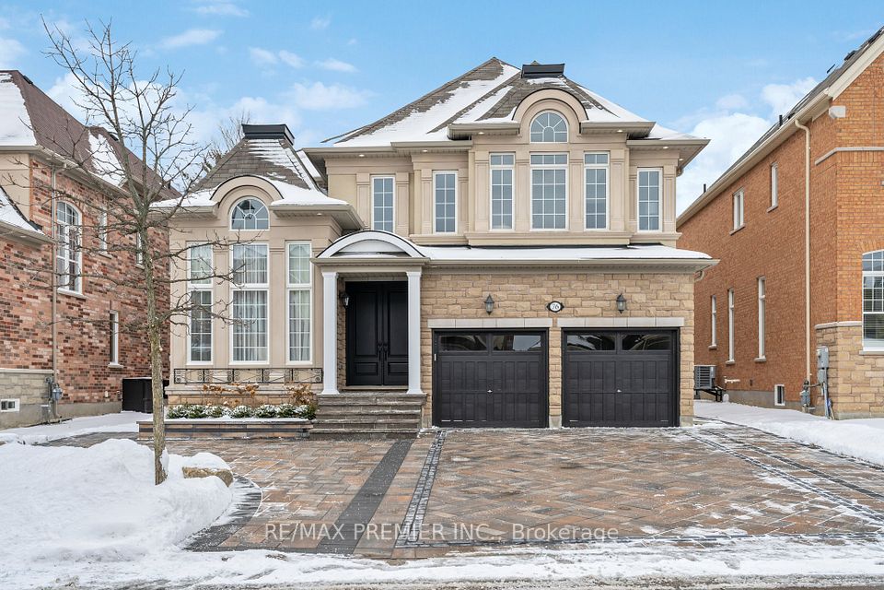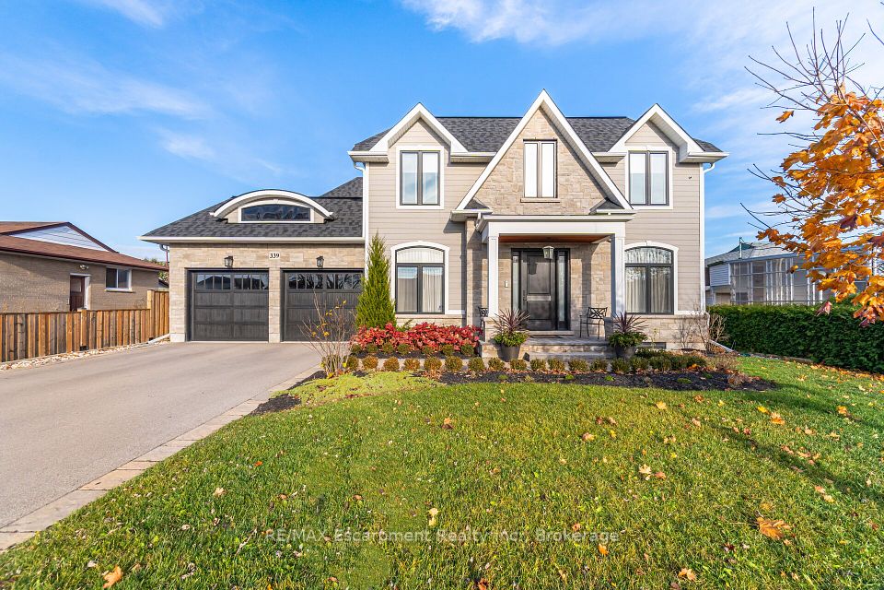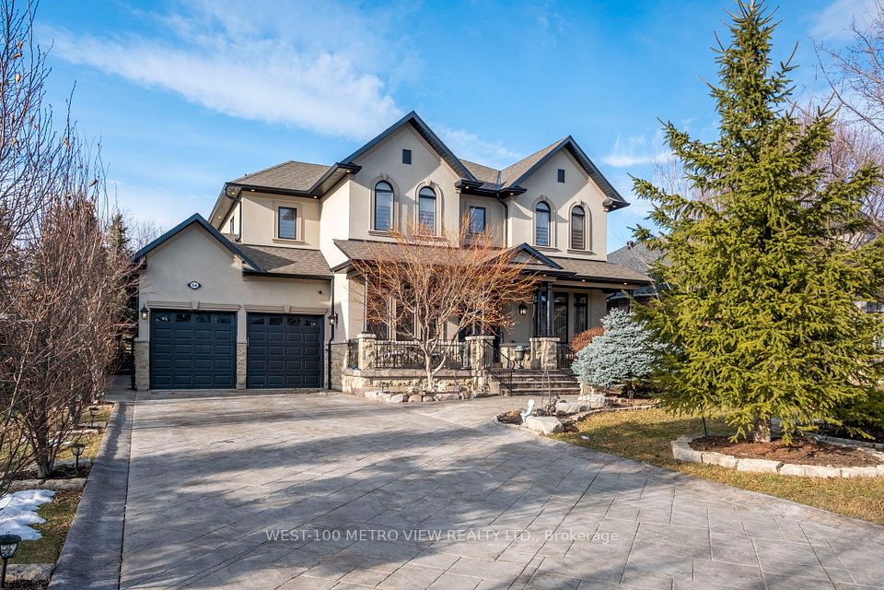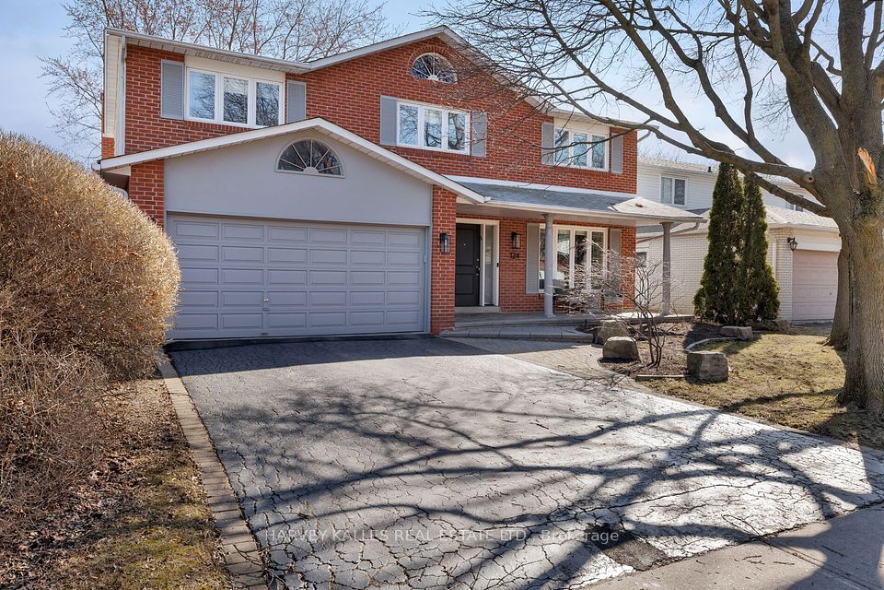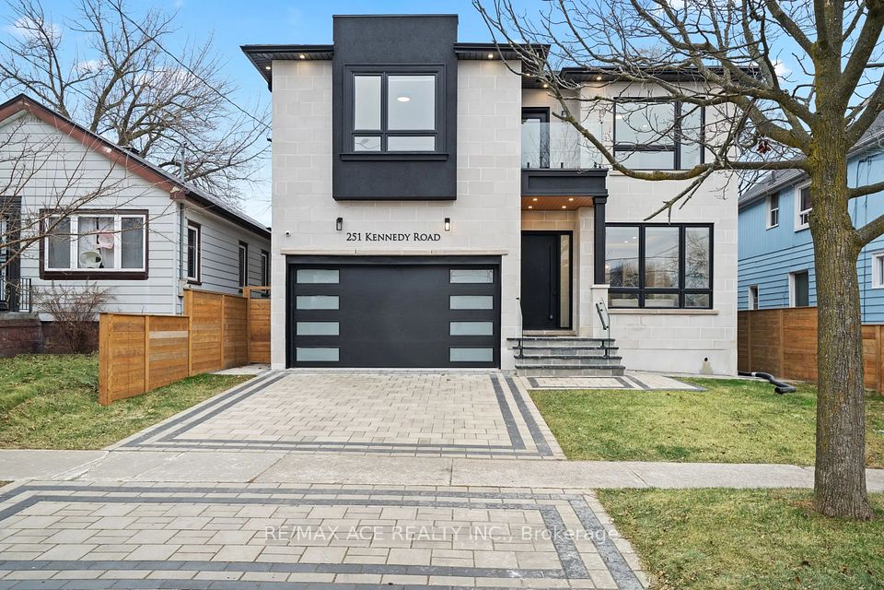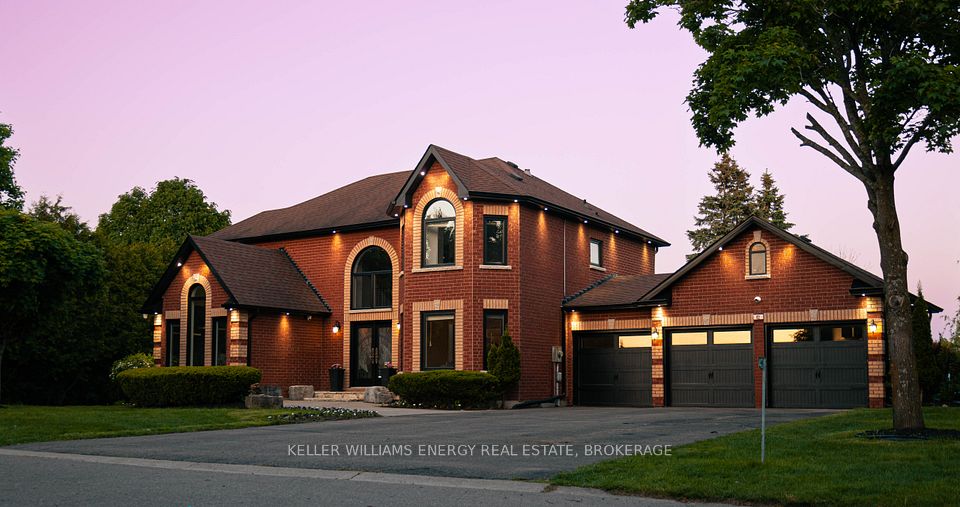$2,499,000
1077 Fourth Street, Mississauga, ON L5E 1K4
Virtual Tours
Price Comparison
Property Description
Property type
Detached
Lot size
N/A
Style
2-Storey
Approx. Area
N/A
Room Information
| Room Type | Dimension (length x width) | Features | Level |
|---|---|---|---|
| Dining Room | 5.33 x 4.02 m | Large Window, Pot Lights, Hardwood Floor | Main |
| Kitchen | 7.07 x 3.32 m | Centre Island, Quartz Counter, Hardwood Floor | Main |
| Breakfast | 5.18 x 1.83 m | Eat-in Kitchen, Overlooks Backyard, Hardwood Floor | Main |
| Family Room | 5.27 x 3.99 m | Gas Fireplace, Open Concept, Walk-Out | Main |
About 1077 Fourth Street
4-Bedroom Home with *Legal 2-Bedroom Basement Apartment*. Stunningly Renovated Property Combining Luxury Living With Functionality and Income Potential. Hardwood Flooring and Soaring Ceilings Throughout. Sunlit Formal Living Room With Large Window, Modern Open Concept Kitchen With Tall Cabinets, Quartz Counters, Porcelain Backsplash, Large Centre Island and Breakfast Area. Family Room Highlighted By A Gas Fireplace With Floor-to-Ceiling Porcelain Tile Surround. Walk-Out To Deck & Backyard. Primary Retreat With Large Walk-In Closet, Luxurious 7-Pc Ensuite Complete With Heated Floors, Freestanding Soaker Tub With Shower Head, Shower Enclosure With Steam Shower And His/Hers Sinks. Spacious 2nd Bedroom With Ensuite And Good Sized 3rd & 4th Bedrooms With Jack & Jill Ensuite. Finished Basement Has A Large Recreation Room and 3-Piece Bath For Added Versatility. Separate Private Entrance To BONUS Legal 2 Bedroom 1 Bath Basement Apartment, Kitchen, 3-Piece Bath And Laundry With Stacked Washer and Dryer. Basement Apartment Is Fully Self-Contained With Its Own Furnace, On-Demand Hot Water, Air Conditioning & Separate Hydro and Gas Meters - Great Income Potential Or Accommodating Multi-Generational Living.
Home Overview
Last updated
1 day ago
Virtual tour
None
Basement information
Separate Entrance, Apartment
Building size
--
Status
In-Active
Property sub type
Detached
Maintenance fee
$N/A
Year built
--
Additional Details
MORTGAGE INFO
ESTIMATED PAYMENT
Location
Some information about this property - Fourth Street

Book a Showing
Find your dream home ✨
I agree to receive marketing and customer service calls and text messages from Condomonk. Consent is not a condition of purchase. Msg/data rates may apply. Msg frequency varies. Reply STOP to unsubscribe. Privacy Policy & Terms of Service.






