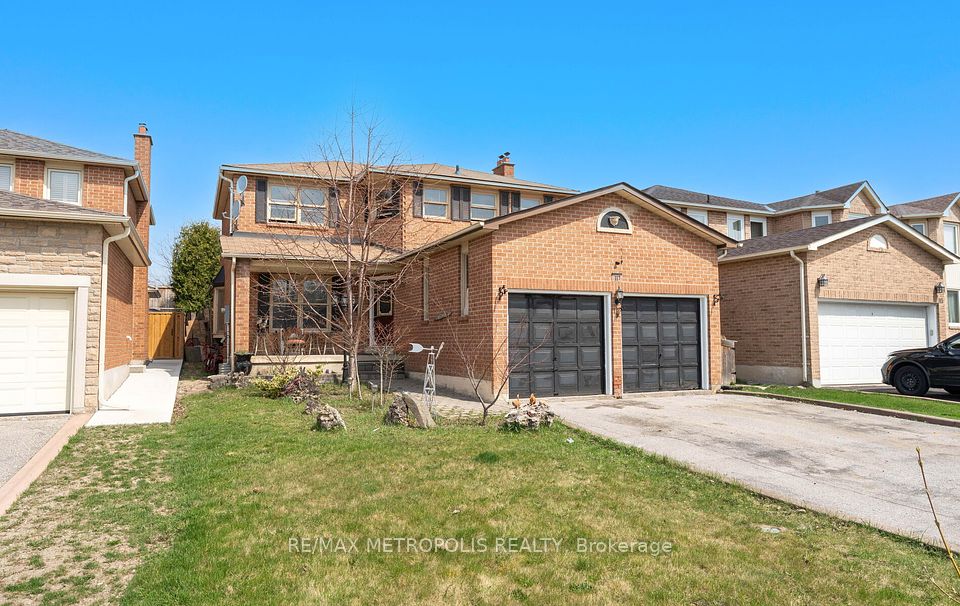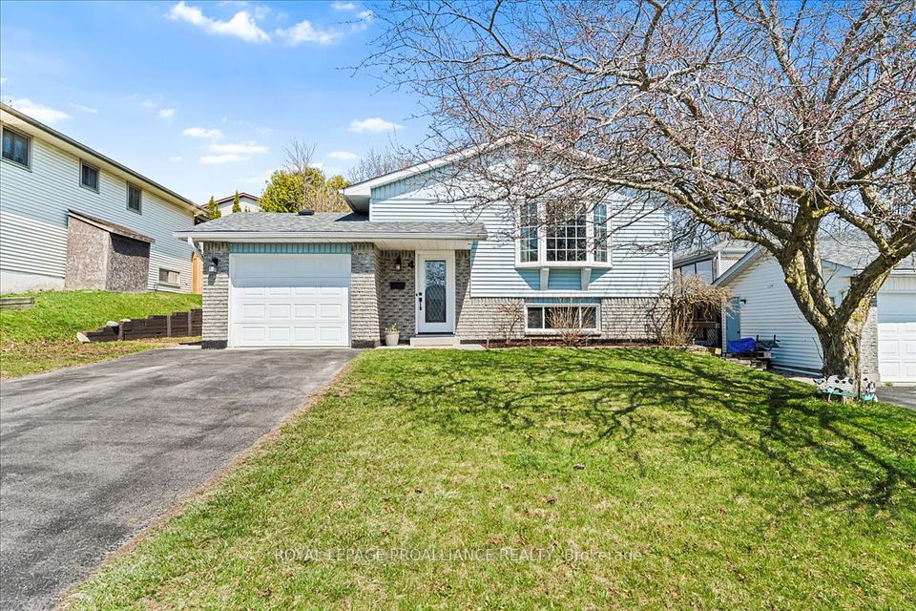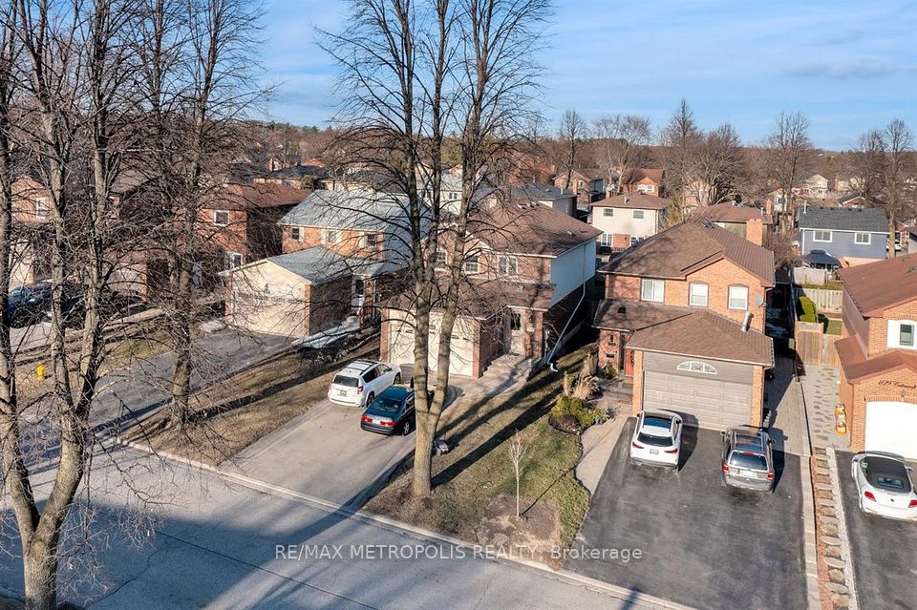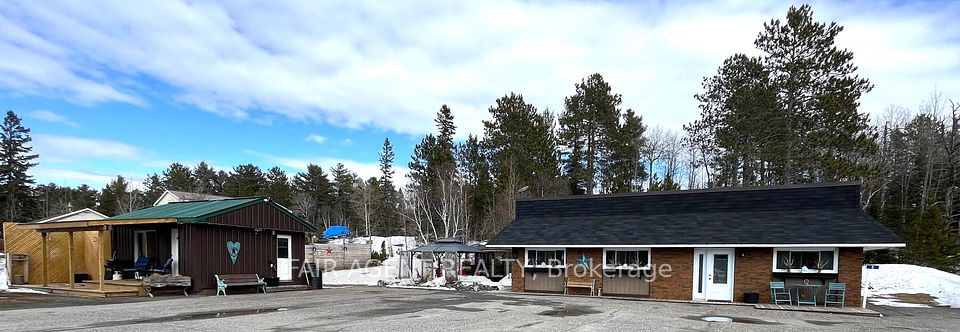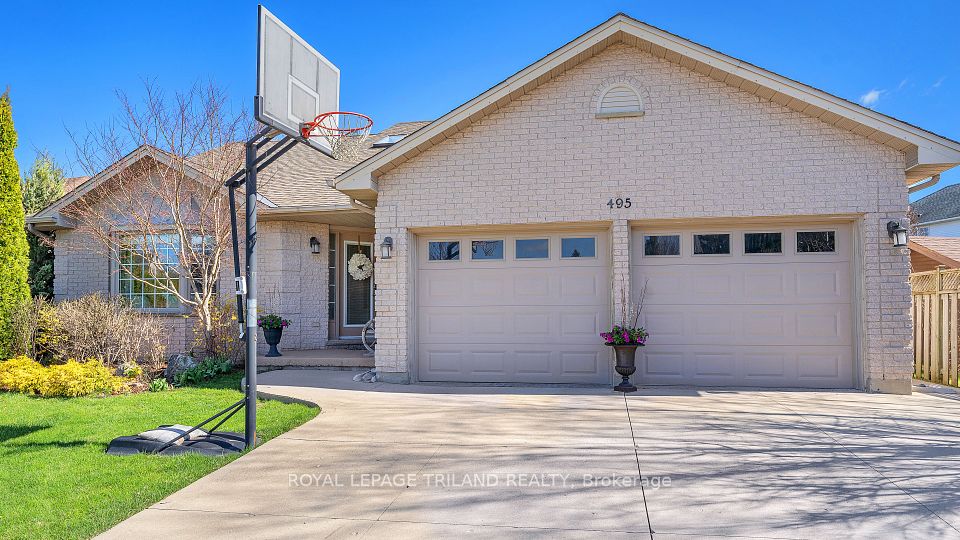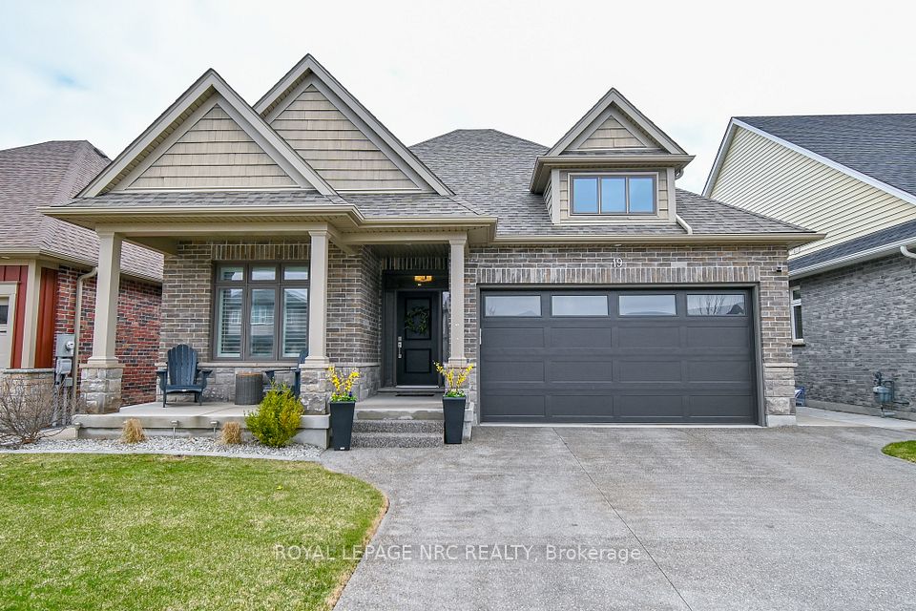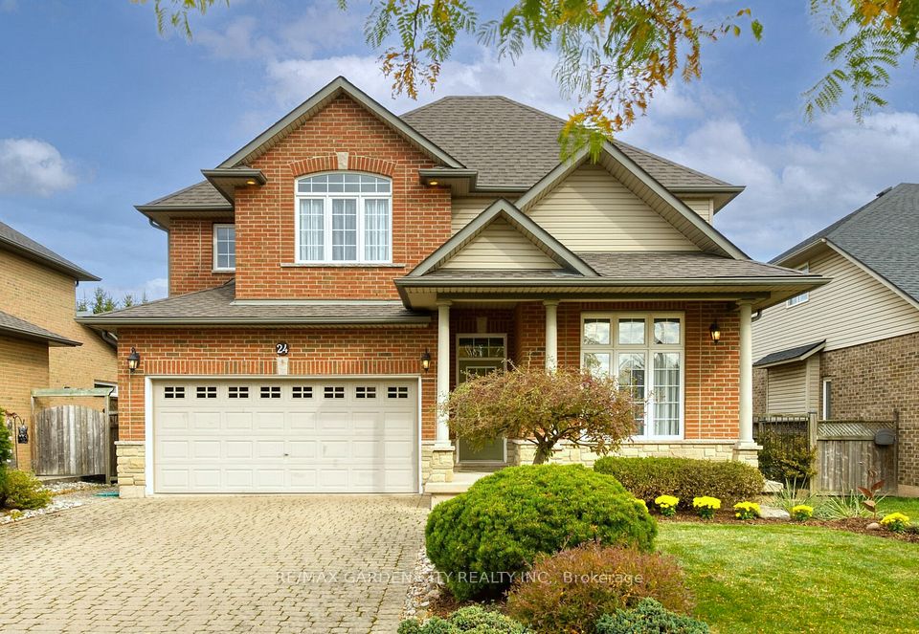$649,900
27 Harding Crescent, London South, ON N6E 1G2
Property Description
Property type
Detached
Lot size
< .50
Style
Backsplit 4
Approx. Area
700-1100 Sqft
Room Information
| Room Type | Dimension (length x width) | Features | Level |
|---|---|---|---|
| Kitchen | 2.97 x 2.64 m | N/A | Main |
| Dining Room | 4.22 x 2.62 m | N/A | Main |
| Living Room | 5.49 x 3.4 m | N/A | Main |
| Foyer | 1.98 x 1.02 m | N/A | Main |
About 27 Harding Crescent
CARPET FREE!!!! Discover the perfect mix of comfort and convenience in this 4-level backsplit, tucked away on a quiet crescent in South London. This property is just a stone's throw away from Wilton Grove Public School and St Francis Catholic School, Osgoode Drive Park, and Westminster outdoor pool. The house boasts a bright living room, L-shaped kitchen with stainless steel appliances, and a dining area bathed in natural light. Upstairs are three spacious bedrooms and an updated 4-piece bath with a jetted tub and tile surround. The lower level features a cozy family room with an exposed brick wall, a fourth bedroom, and a powder room. The basement includes laundry, utilities, and a versatile finished room. Upgrades include a new furnace and AC (2022), upgraded electrical panel (2018), and new stove and dishwasher (Dec 2022). move-in ready and waiting for you! The shed and deck both have multiple sockets for electricity.
Home Overview
Last updated
Feb 26
Virtual tour
None
Basement information
Full, Finished
Building size
--
Status
In-Active
Property sub type
Detached
Maintenance fee
$N/A
Year built
--
Additional Details
Price Comparison
Location

Shally Shi
Sales Representative, Dolphin Realty Inc
MORTGAGE INFO
ESTIMATED PAYMENT
Some information about this property - Harding Crescent

Book a Showing
Tour this home with Shally ✨
I agree to receive marketing and customer service calls and text messages from Condomonk. Consent is not a condition of purchase. Msg/data rates may apply. Msg frequency varies. Reply STOP to unsubscribe. Privacy Policy & Terms of Service.






