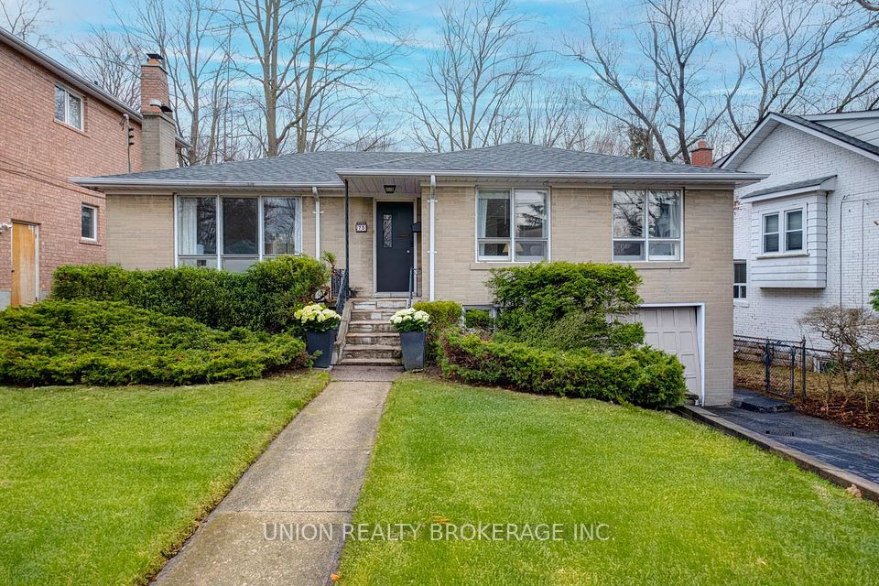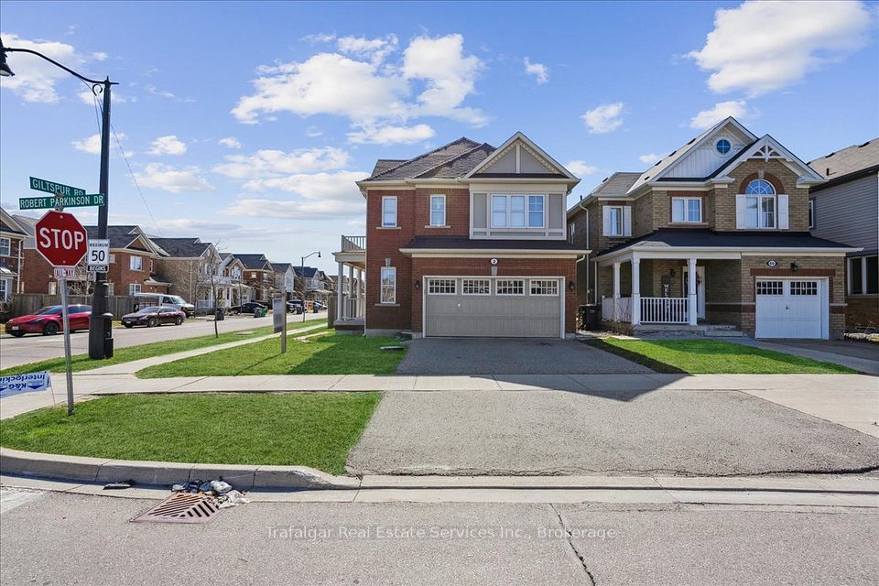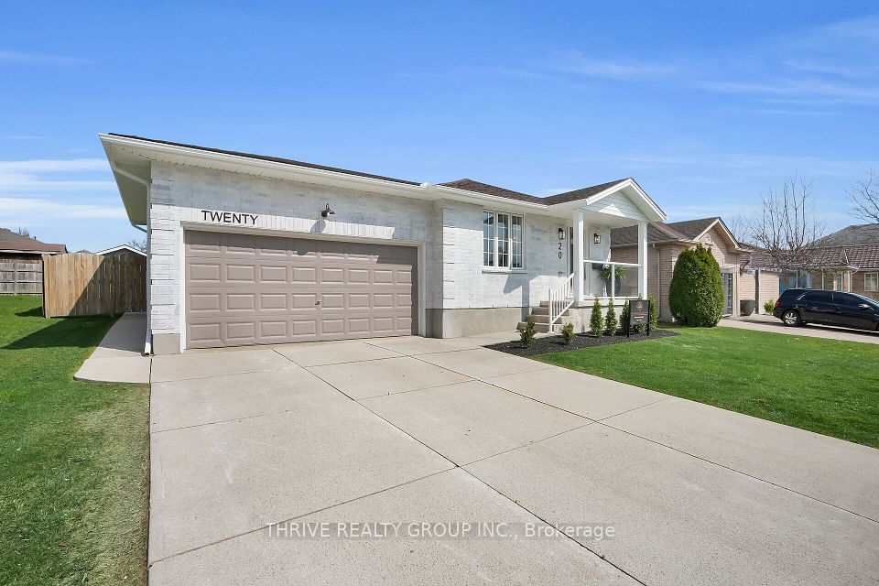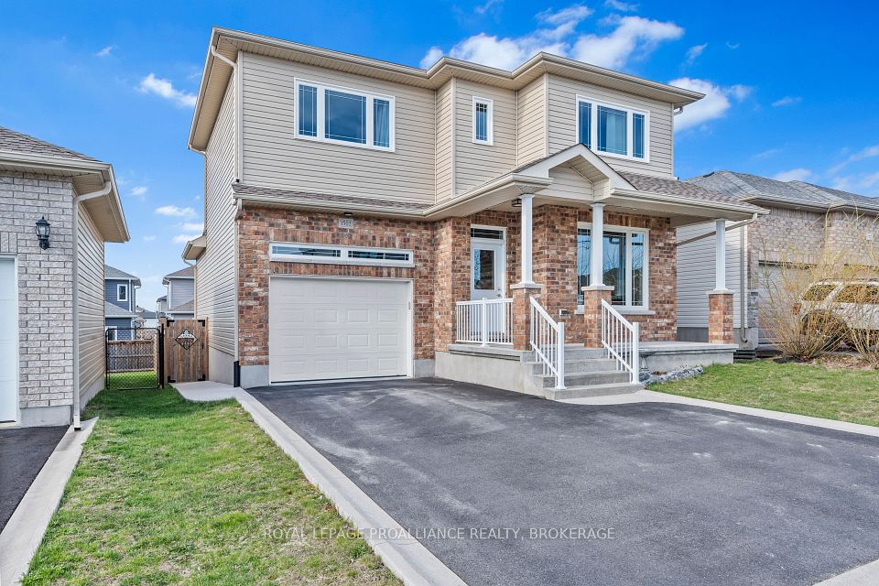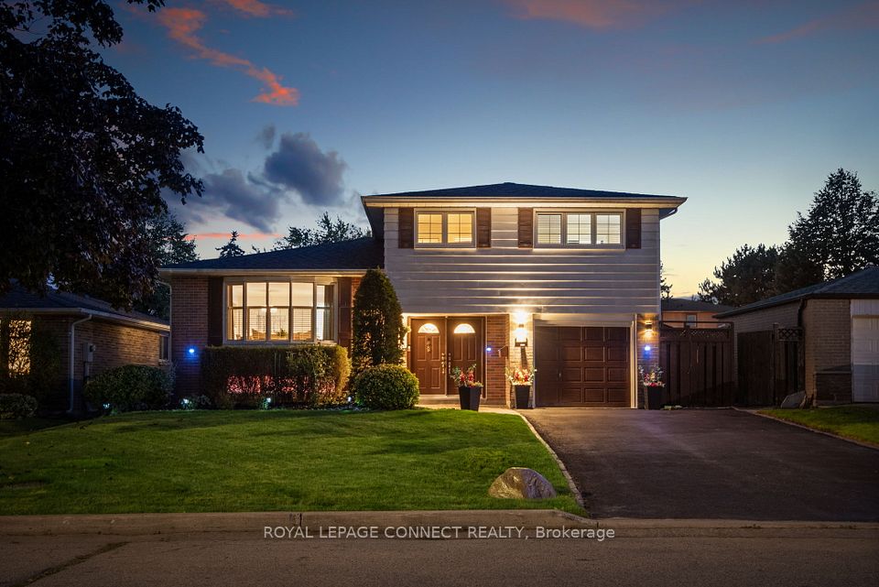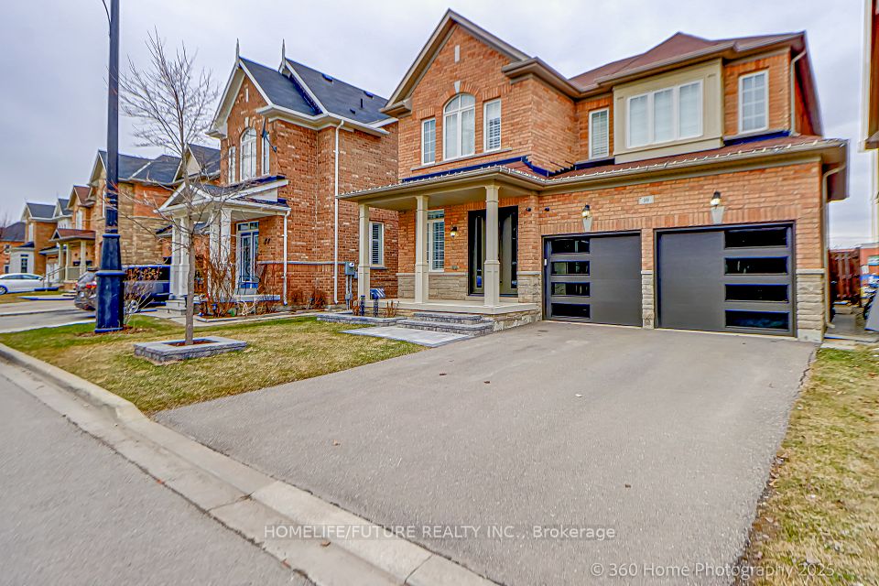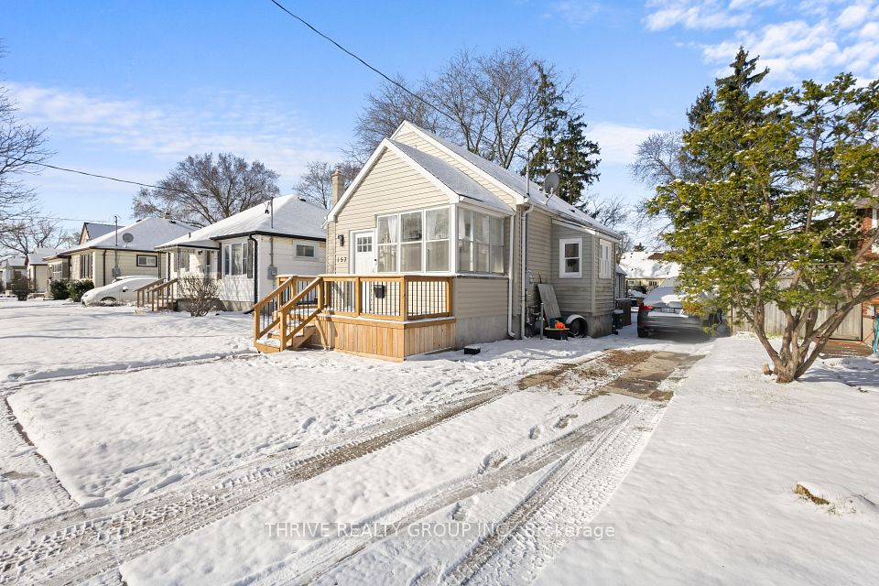$929,000
19 Secord Street, Thorold, ON L2V 0E6
Property Description
Property type
Detached
Lot size
N/A
Style
Bungalow-Raised
Approx. Area
1100-1500 Sqft
Room Information
| Room Type | Dimension (length x width) | Features | Level |
|---|---|---|---|
| Bedroom | 3.07 x 3.5 m | N/A | Main |
| Bathroom | 1.8 x 3.06 m | 4 Pc Bath | Main |
| Kitchen | 4.48 x 3 m | N/A | Main |
| Living Room | 3.9 x 6.9 m | N/A | Main |
About 19 Secord Street
This beautifully designed Rinaldi home is a 4-bedroom, 3-bathroom raised bungalow that offers the perfect blend of style, function, and ease. Thoughtfully upgraded throughout, this home is ideal for those who value low-maintenance living and love to entertain. Step inside to find an open-concept floor plan with 9-foot ceilings, engineered hardwood flooring, and a seamless flow between the kitchen, dining, and great room. The main living area features a built-in fireplace with custom millwork, creating a warm and inviting focal point. A built-in sound system connects the great room, second bedroom and outdoor patio setting the stage for effortless hosting, while large windows and a raised covered Trex deck extend the living space outdoors. The professionally finished basement offers additional living space, a home gym, 2 bedrooms and another full bathroom. Outdoors, enjoy a zero-maintenance backyard featuring a stamped concrete patio, and an impressive premium turf 39'x21' ft putting green! A standout feature that brings fun and relaxation right to your doorstep. The exposed aggregate driveway and professional landscaping add to the property's clean, polished curb appeal. All of this is so centrally located and with immediate access to the 406, you are not far from anywhere in Niagara.
Home Overview
Last updated
Apr 16
Virtual tour
None
Basement information
Full, Finished
Building size
--
Status
In-Active
Property sub type
Detached
Maintenance fee
$N/A
Year built
2024
Additional Details
Price Comparison
Location

Shally Shi
Sales Representative, Dolphin Realty Inc
MORTGAGE INFO
ESTIMATED PAYMENT
Some information about this property - Secord Street

Book a Showing
Tour this home with Shally ✨
I agree to receive marketing and customer service calls and text messages from Condomonk. Consent is not a condition of purchase. Msg/data rates may apply. Msg frequency varies. Reply STOP to unsubscribe. Privacy Policy & Terms of Service.






