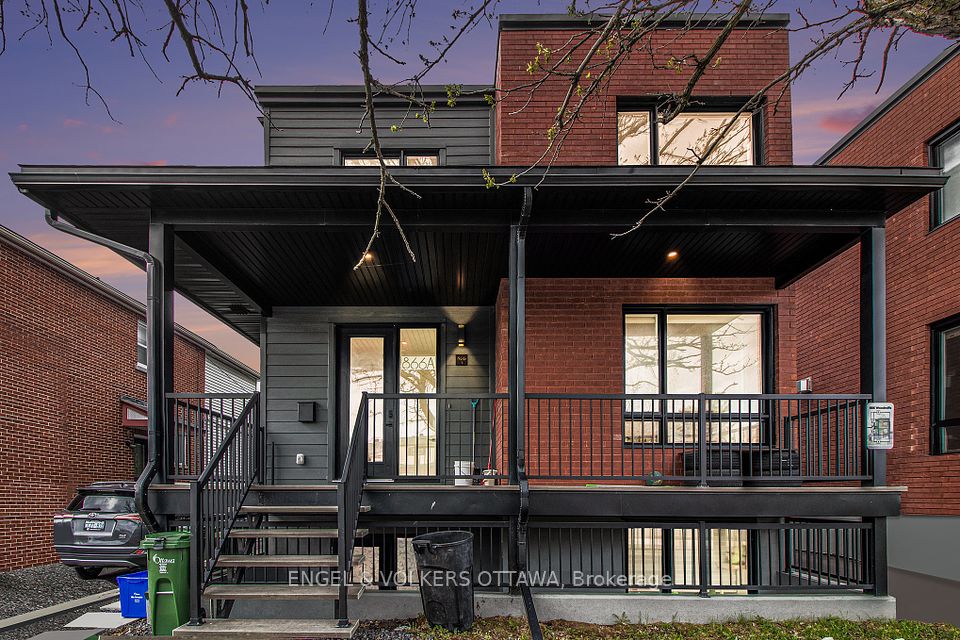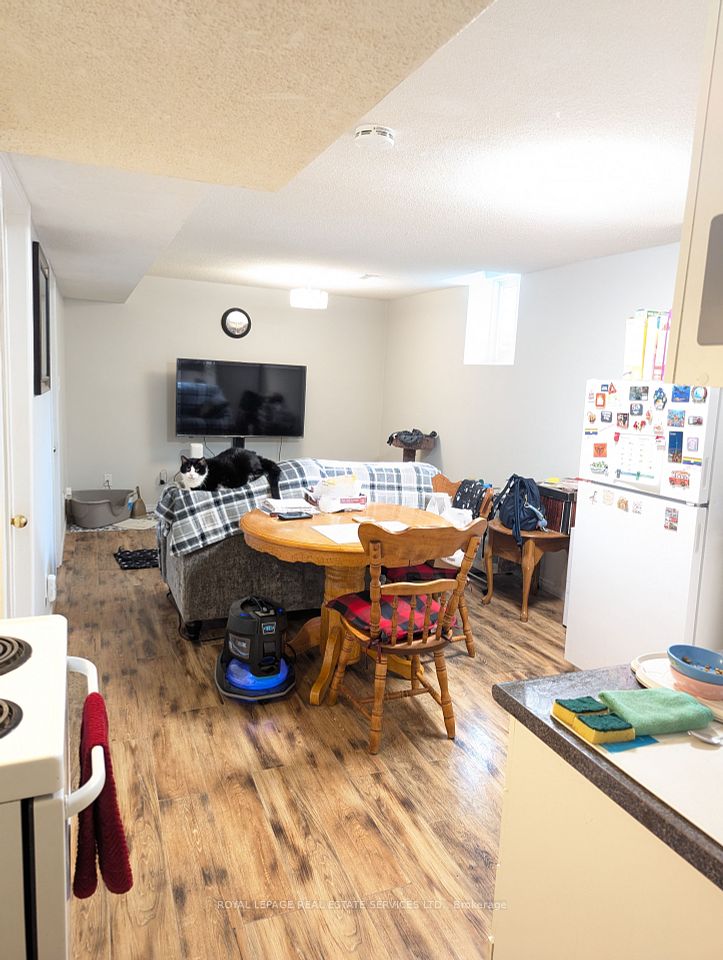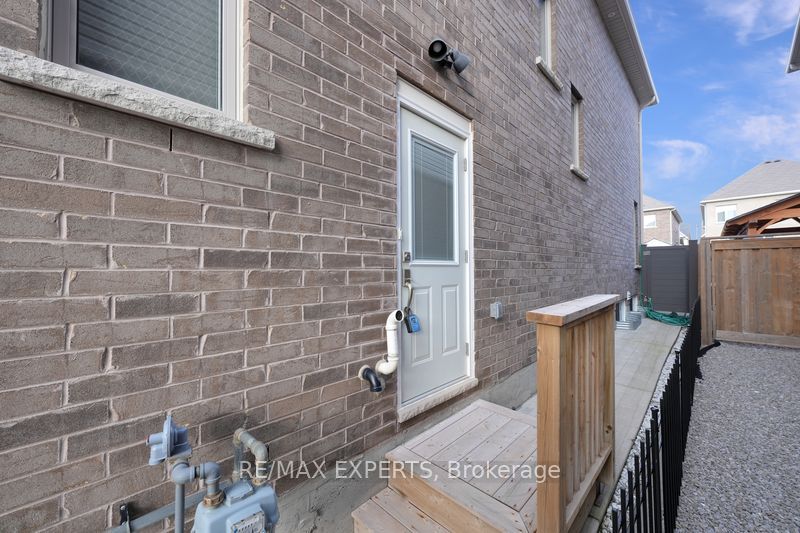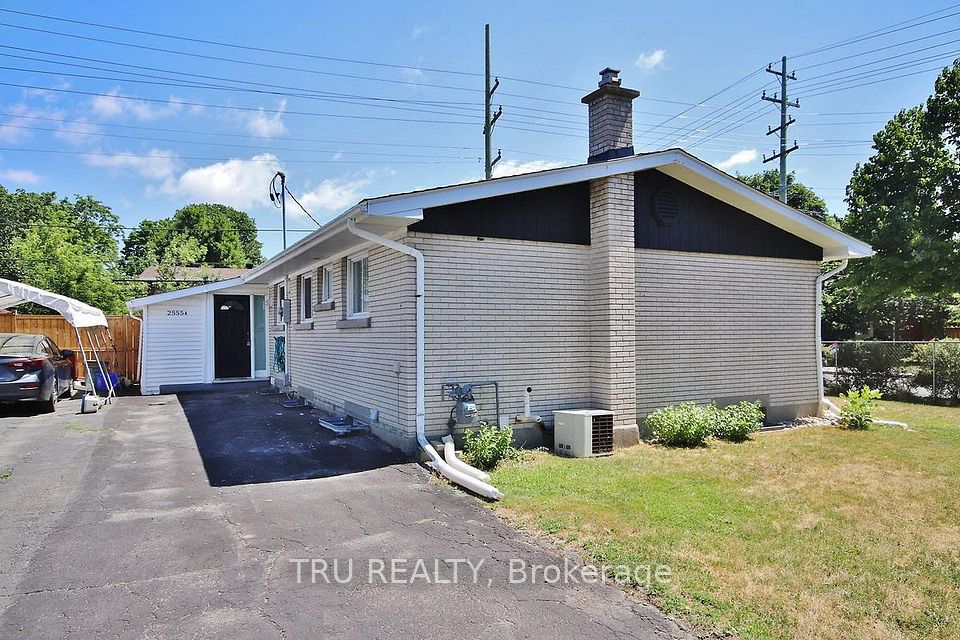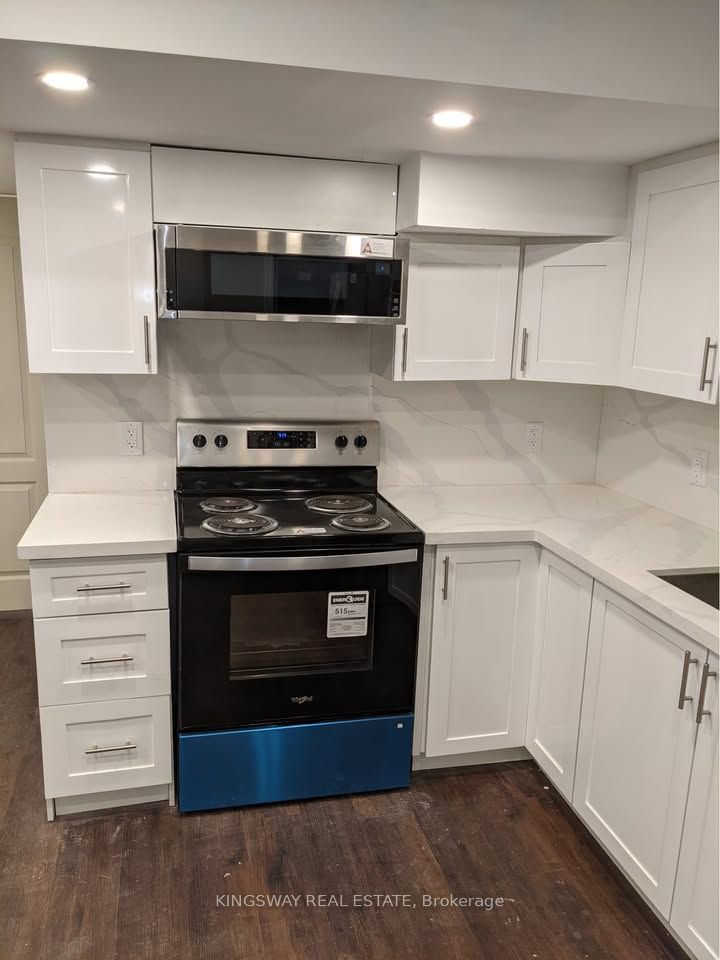$1,800
Last price change May 30
27 Chase Crescent, Cambridge, ON N3C 0C5
Property Description
Property type
Lower Level
Lot size
N/A
Style
2-Storey
Approx. Area
< 700 Sqft
Room Information
| Room Type | Dimension (length x width) | Features | Level |
|---|---|---|---|
| Living Room | 6.4 x 3.5 m | Hardwood Floor, Window | Main |
| Dining Room | 4.26 x 3.3 m | Hardwood Floor, B/I Shelves, Window | Main |
| Family Room | 4.57 x 4.26 m | Hardwood Floor, B/I Shelves, Gas Fireplace | Main |
| Kitchen | 3.65 x 3.65 m | Granite Counters, Custom Backsplash, B/I Appliances | Main |
About 27 Chase Crescent
This spacious and well-maintained 2-bedroom basement suite offers a perfect living space with modern amenities and a private entrance. Ideal for those seeking privacy and comfort, Both bedrooms are generously sized, offering ample closet space and natural light.The bedrooms includes a private 3-piece ensuite bathroom, complete with a shower, toilet, and sink. A fully equipped kitchen with essential appliances, including a stove, refrigerator, and plenty of cupboard space. A comfortable living area perfect for relaxation, featuring bright windows to let in natural light. In-suite laundry facilities for added convenience. Enjoy your own private, direct access to the suite, ensuring both privacy and independence. The property is conveniently located near local amenities. Basement Tenant Pays 40%
Home Overview
Last updated
May 30
Virtual tour
None
Basement information
Apartment
Building size
--
Status
In-Active
Property sub type
Lower Level
Maintenance fee
$N/A
Year built
--
Additional Details
Price Comparison
Location

Angela Yang
Sales Representative, ANCHOR NEW HOMES INC.
Some information about this property - Chase Crescent

Book a Showing
Tour this home with Angela
I agree to receive marketing and customer service calls and text messages from Condomonk. Consent is not a condition of purchase. Msg/data rates may apply. Msg frequency varies. Reply STOP to unsubscribe. Privacy Policy & Terms of Service.






