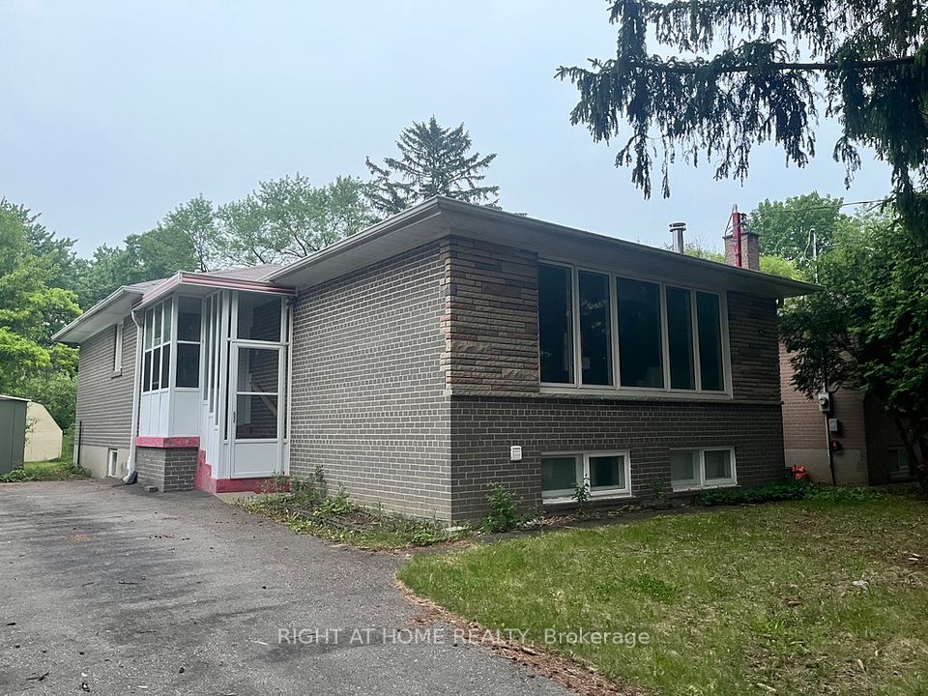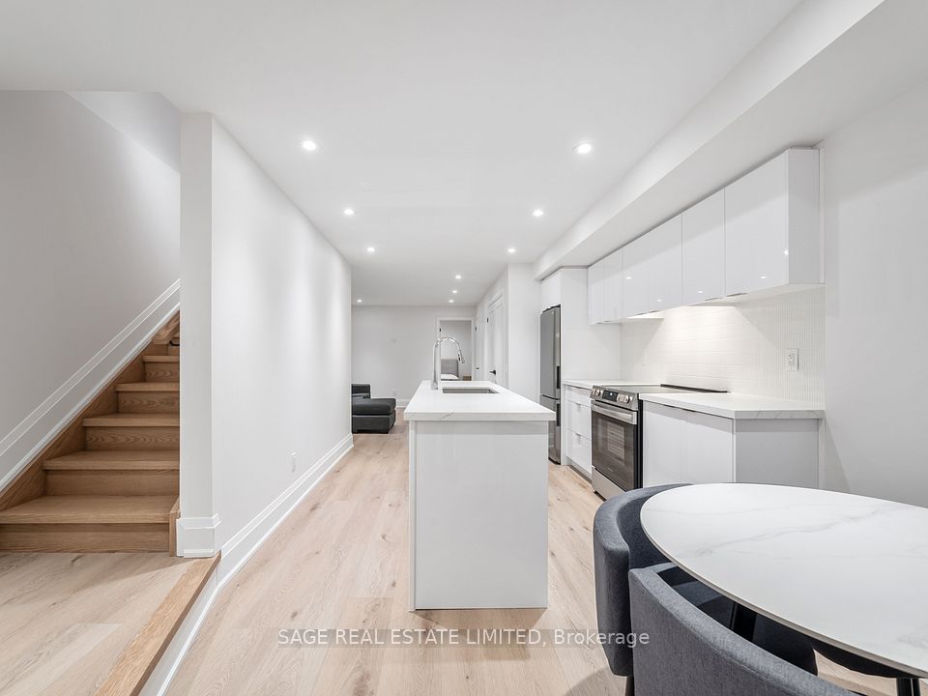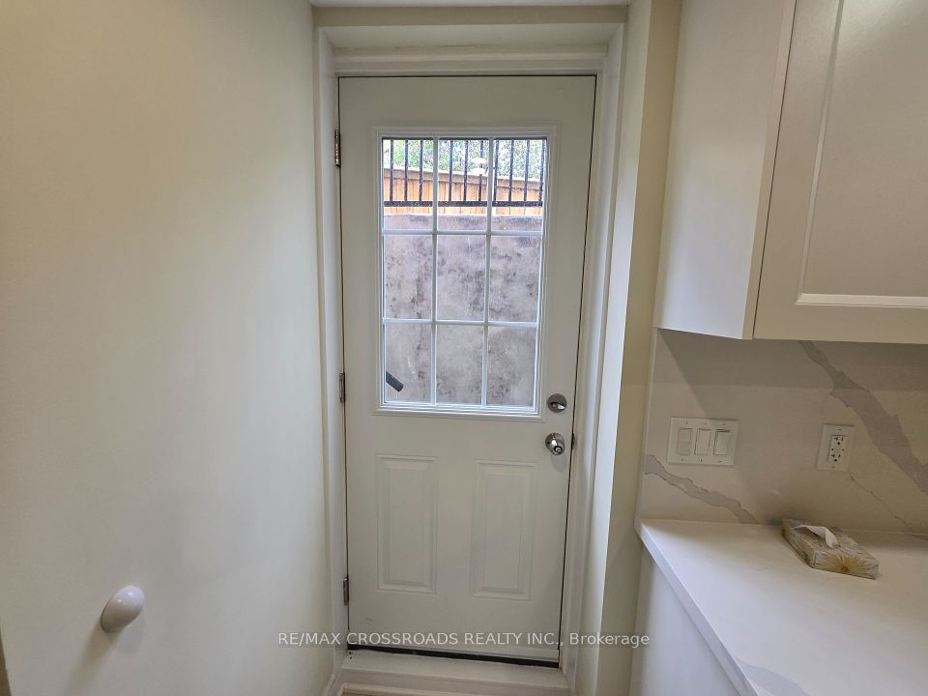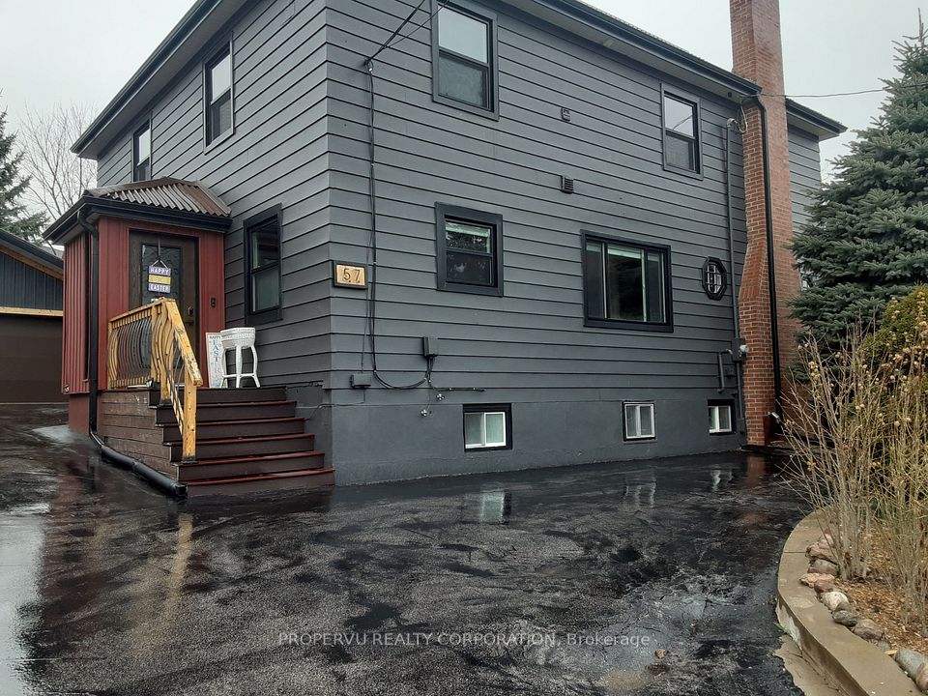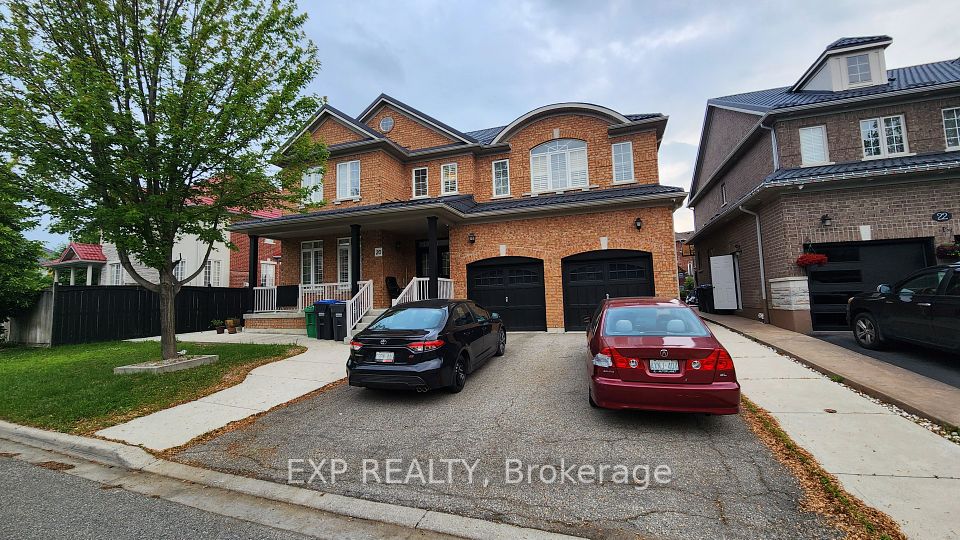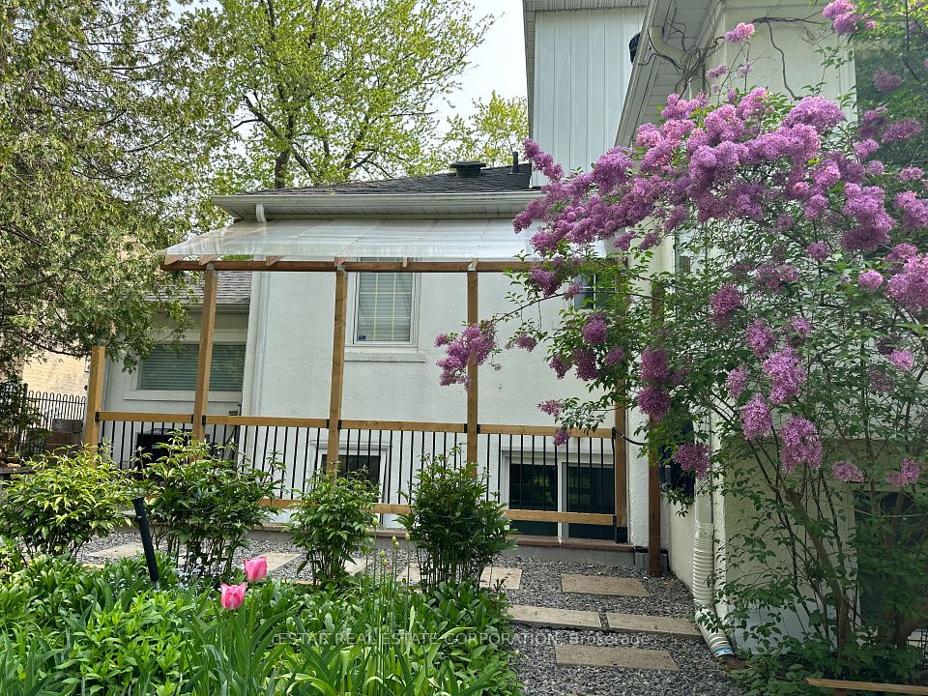$1,800
6053 Leeside Crescent, Mississauga, ON L5M 5K6
Property Description
Property type
Lower Level
Lot size
N/A
Style
Apartment
Approx. Area
2000-2500 Sqft
Room Information
| Room Type | Dimension (length x width) | Features | Level |
|---|---|---|---|
| Living Room | 6.6 x 3.2 m | Combined w/Kitchen, Laminate, Window | Basement |
| Kitchen | 6.6 x 3.2 m | Combined w/Living, Double Sink | Basement |
| Primary Bedroom | 3.1 x 2.7 m | Laminate, Window | Basement |
| Bedroom 2 | 3.1 x 2.4 m | Laminate, Window | Basement |
About 6053 Leeside Crescent
Beautifully renovated basement apartment with a separate entrance, situated in the highlysought-after John Fraser and St. Aloysius Gonzaga Secondary School district. This spacious unitfeatures two generously sized bedrooms, a modern full bathroom, and an open-concept kitchen.The inviting living room is combined with the kitchenbright and cozywith large windows thatallow plenty of natural light. Enjoy the convenience of your own in-suite laundry and oneparking space on the driveway. Conveniently located near shopping centers, grocery stores,parks, schools, and public transit, with easy access to Highways 403 and 401 and close to allessential amenities. Tenants pay 35% of the utility.
Home Overview
Last updated
2 days ago
Virtual tour
None
Basement information
Apartment
Building size
--
Status
In-Active
Property sub type
Lower Level
Maintenance fee
$N/A
Year built
--
Additional Details
Price Comparison
Location

Angela Yang
Sales Representative, ANCHOR NEW HOMES INC.
Some information about this property - Leeside Crescent

Book a Showing
Tour this home with Angela
I agree to receive marketing and customer service calls and text messages from Condomonk. Consent is not a condition of purchase. Msg/data rates may apply. Msg frequency varies. Reply STOP to unsubscribe. Privacy Policy & Terms of Service.






