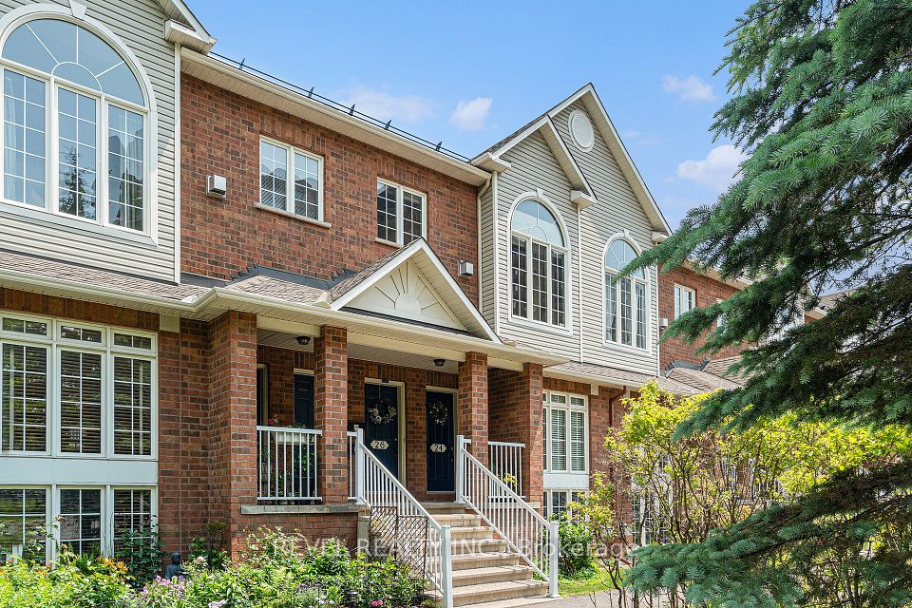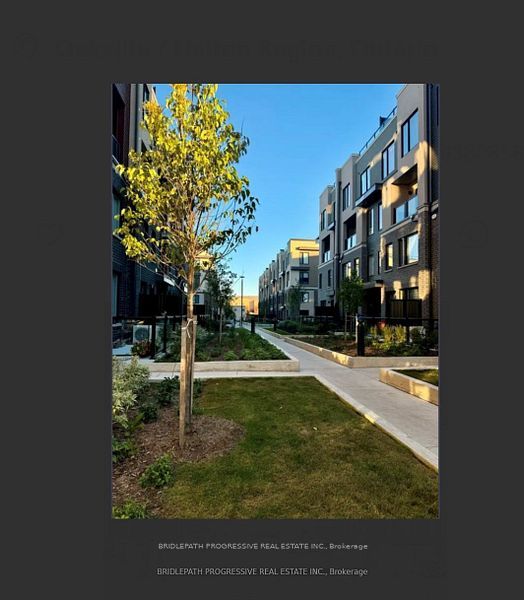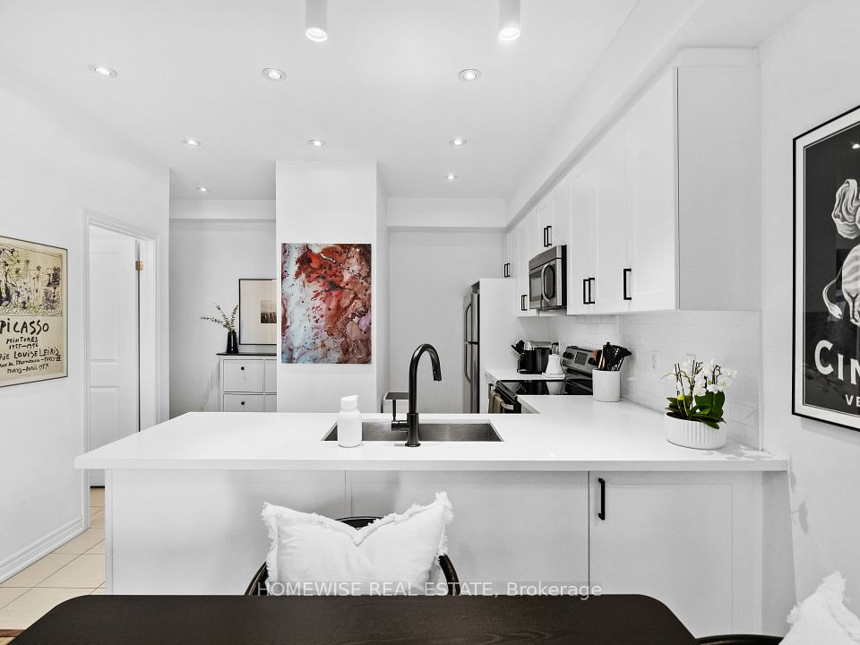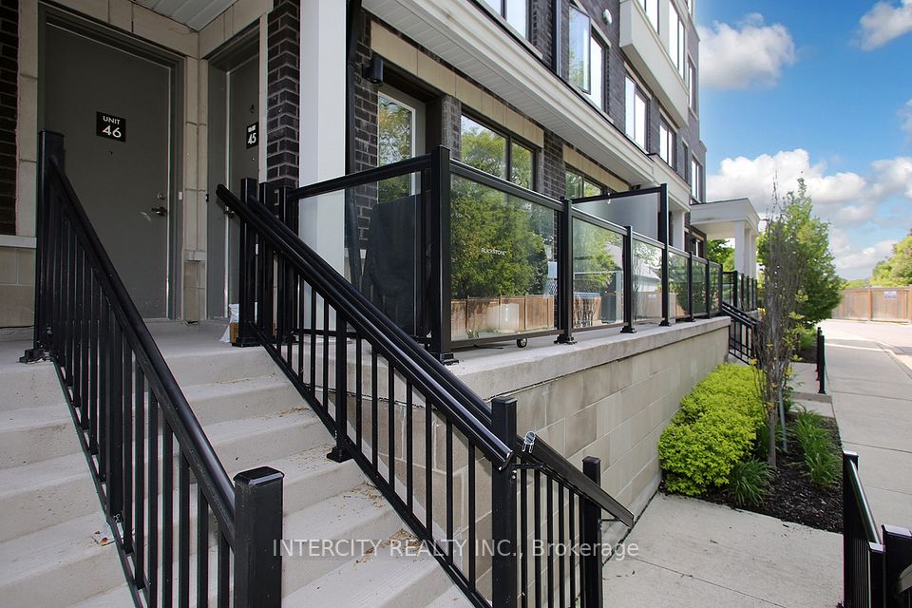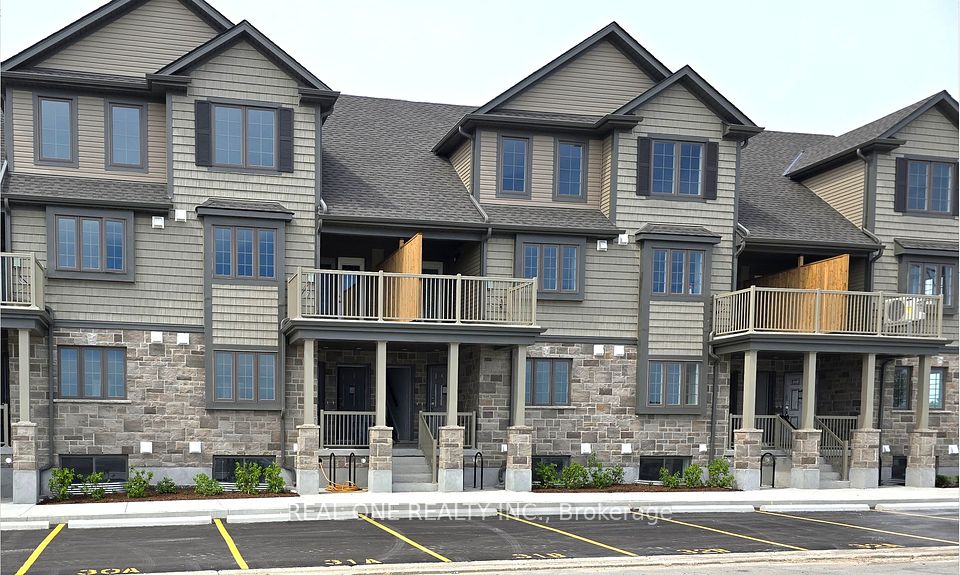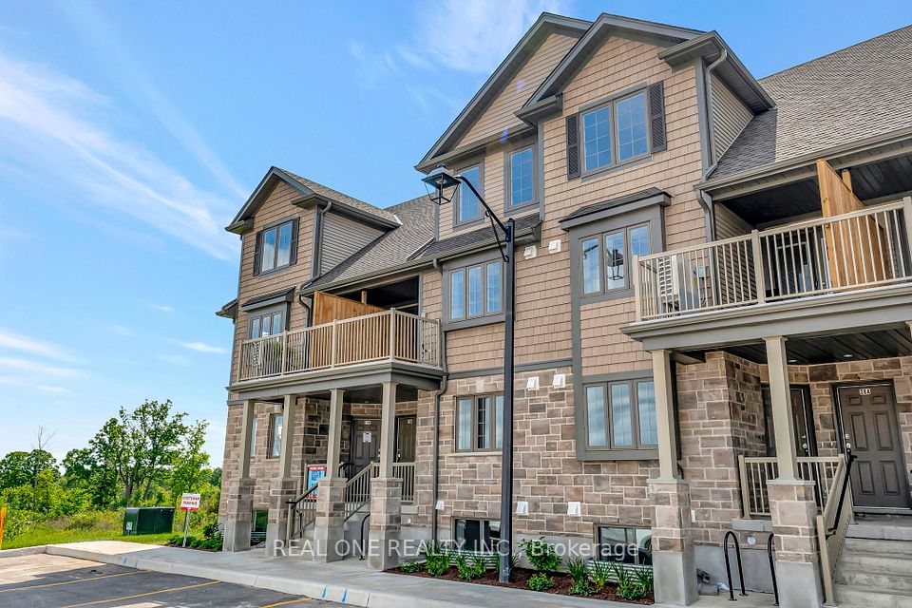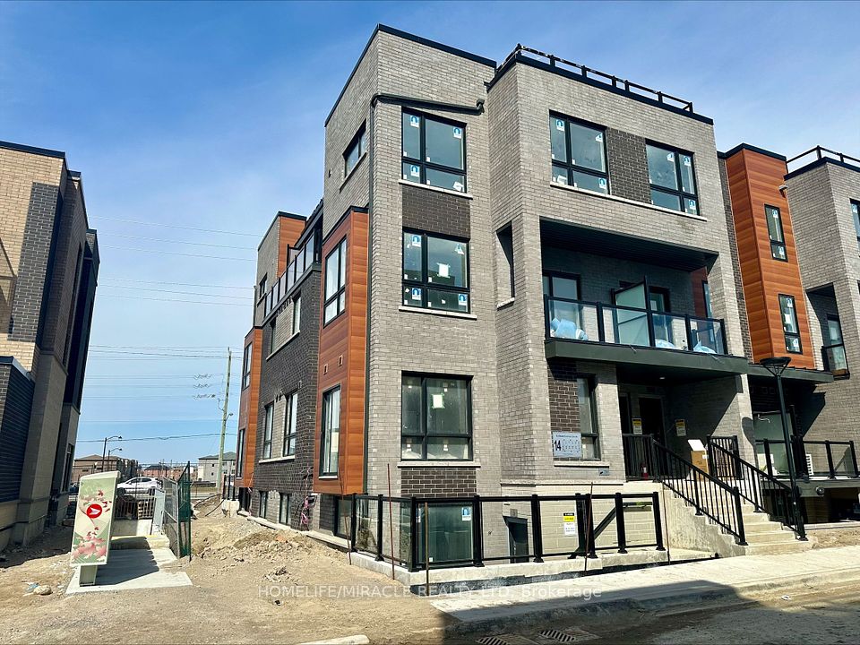$749,000
2614 Dashwood Drive, Oakville, ON L6M 4C2
Property Description
Property type
Condo Townhouse
Lot size
N/A
Style
3-Storey
Approx. Area
1000-1199 Sqft
Room Information
| Room Type | Dimension (length x width) | Features | Level |
|---|---|---|---|
| Other | 1.7 x 1.24 m | W/O To Garage, Closet | Main |
| Kitchen | 2.7 x 2.5 m | Stainless Steel Appl, Breakfast Bar | Main |
| Living Room | 6.43 x 3.26 m | Combined w/Dining, Large Window | Second |
| Primary Bedroom | 4 x 3.4 m | 3 Pc Bath, Juliette Balcony | Third |
About 2614 Dashwood Drive
Fabulous 2 Bdrm Townhouse Awaits It's New Owner. This Home Has Been Meticulously Maintained Property Features Rich, Dark Hardwood On Both Levels. Top Of The Line SS Appliances. Granite Counter Tops, Modern Glass Backsplash. California Shutters. Lovely Terrace Features Gas Bbq Hook Up. Office Nook On Main Level. Master Bdrm Features A Juliette Balcony With A 3 Piece Ensuite And Walk-In Closet. Perfect Starter Home
Home Overview
Last updated
May 29
Virtual tour
None
Basement information
None
Building size
--
Status
In-Active
Property sub type
Condo Townhouse
Maintenance fee
$518.3
Year built
2024
Additional Details
Price Comparison
Location

Angela Yang
Sales Representative, ANCHOR NEW HOMES INC.
MORTGAGE INFO
ESTIMATED PAYMENT
Some information about this property - Dashwood Drive

Book a Showing
Tour this home with Angela
I agree to receive marketing and customer service calls and text messages from Condomonk. Consent is not a condition of purchase. Msg/data rates may apply. Msg frequency varies. Reply STOP to unsubscribe. Privacy Policy & Terms of Service.






