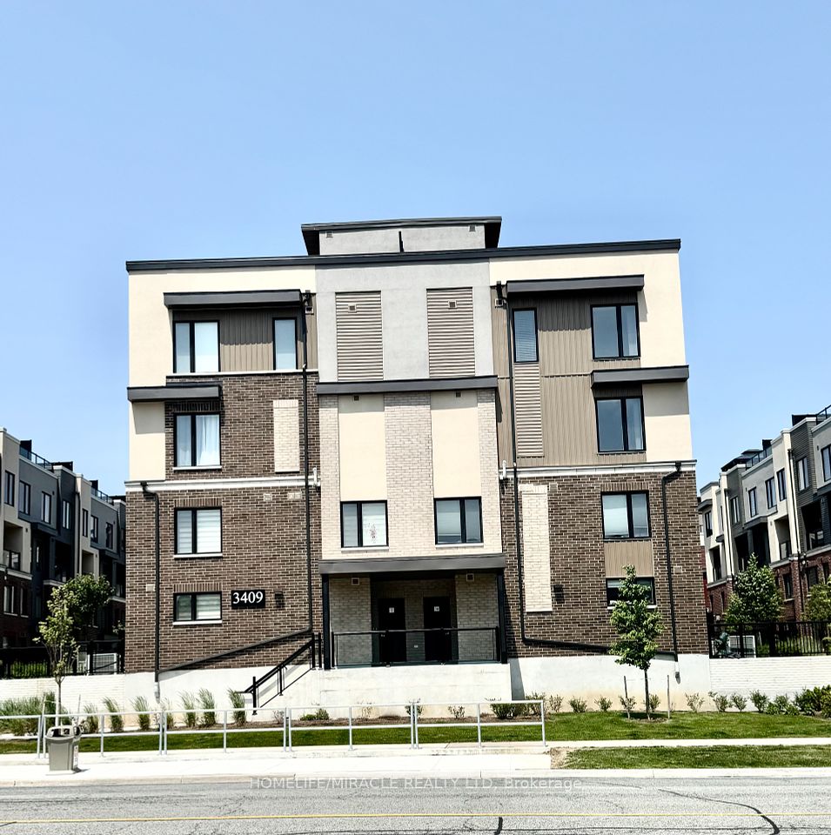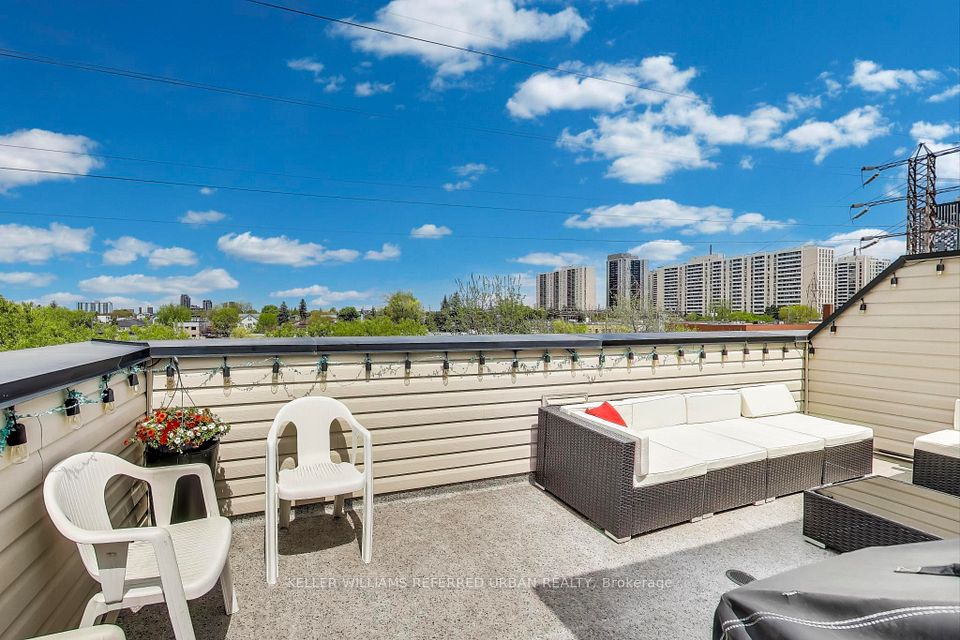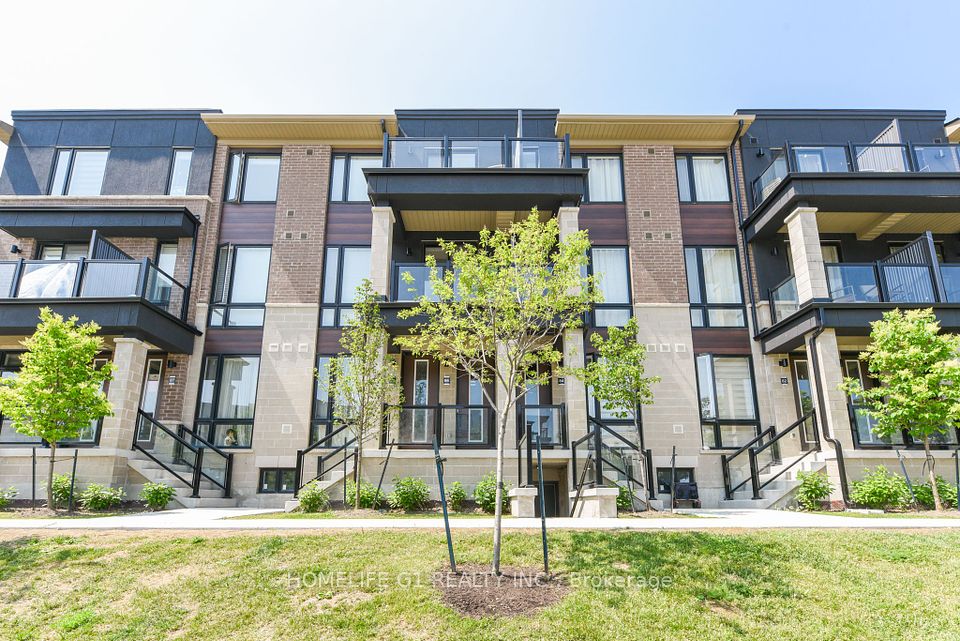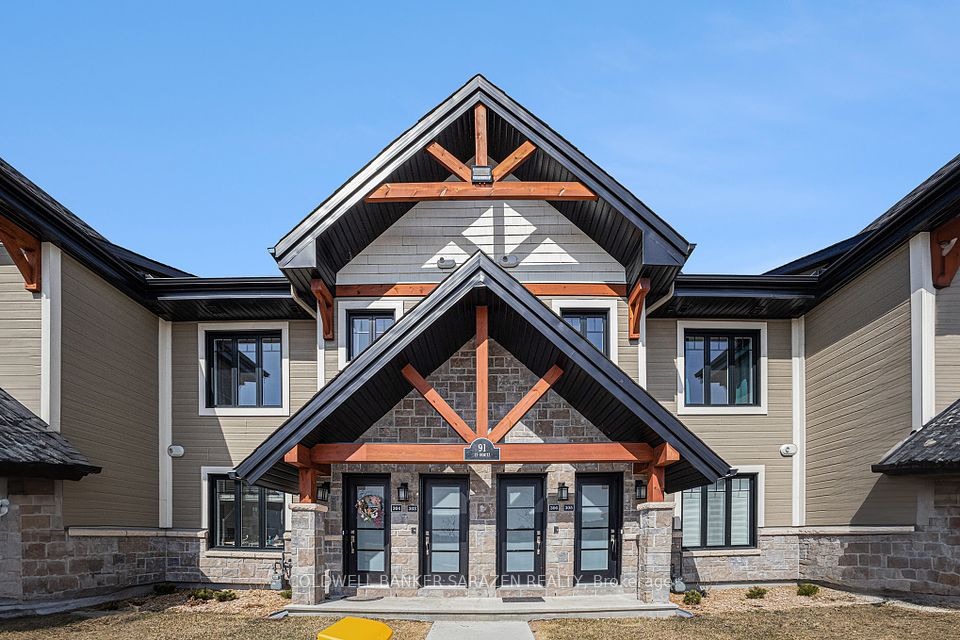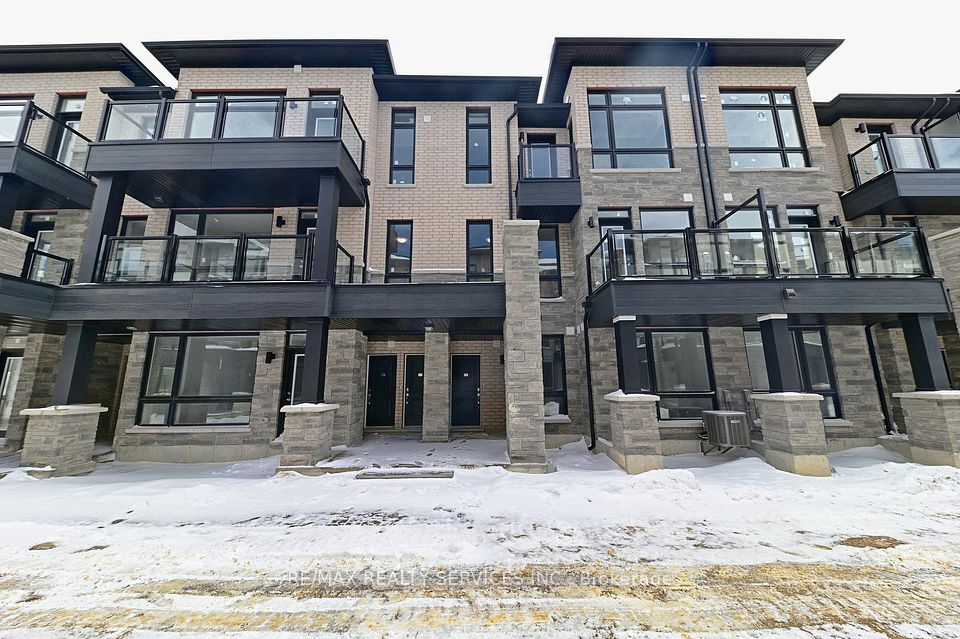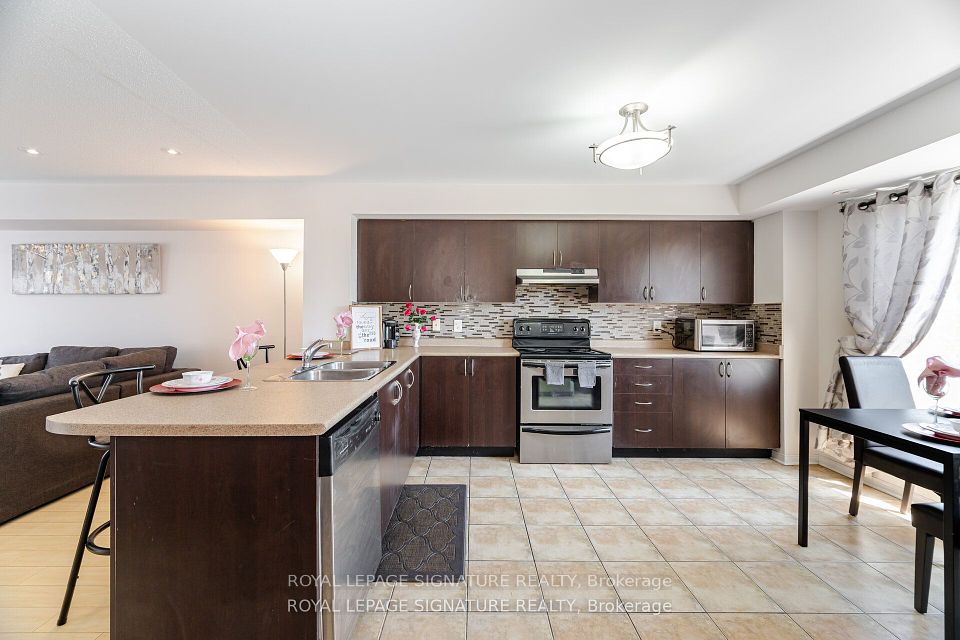$569,900
85 Mullin Drive, Guelph, ON N1E 0R4
Property Description
Property type
Condo Townhouse
Lot size
N/A
Style
2-Storey
Approx. Area
600-699 Sqft
Room Information
| Room Type | Dimension (length x width) | Features | Level |
|---|---|---|---|
| Living Room | 5.28 x 3.76 m | N/A | Ground |
| Kitchen | 2.11 x 3.23 m | N/A | Ground |
| Dining Room | 3.07 x 2.16 m | N/A | Ground |
| Primary Bedroom | 5.44 x 3.35 m | N/A | Basement |
About 85 Mullin Drive
Surround yourself with nature in this bright, sunlit pre-construction condo located near Guelph Lake Conservation Area. This brand-new 2-bedroom, 1.5-bath unit offers a thoughtfully designed layout featuring a spacious kitchen with quartz countertops and stainless-steel appliances, open-concept living/dining area, and a large terrace door leading to a private deck. The deck includes stairs to a fully fenced backyard with a private gate providing direct access to the park perfect for outdoor living. Enjoy the peace and quiet of condo living while being close to schools, amenities, and trails. Includes 1 parking space. Under construction with occupancy expected as early as August 2025. Built by Reputable Builder with Full Tarion Warranty. Limited-Time Buyer Incentives: 5% of Net Sale Price Co-op Commission, No Development Charges, Only 5% Total Deposit, No Occupancy Fees. 1 Year Free Maintenance Fees, Photos are of a similar unit and some images are virtually staged.
Home Overview
Last updated
11 hours ago
Virtual tour
None
Basement information
Finished
Building size
--
Status
In-Active
Property sub type
Condo Townhouse
Maintenance fee
$300
Year built
--
Additional Details
Price Comparison
Location

Angela Yang
Sales Representative, ANCHOR NEW HOMES INC.
MORTGAGE INFO
ESTIMATED PAYMENT
Some information about this property - Mullin Drive

Book a Showing
Tour this home with Angela
I agree to receive marketing and customer service calls and text messages from Condomonk. Consent is not a condition of purchase. Msg/data rates may apply. Msg frequency varies. Reply STOP to unsubscribe. Privacy Policy & Terms of Service.






