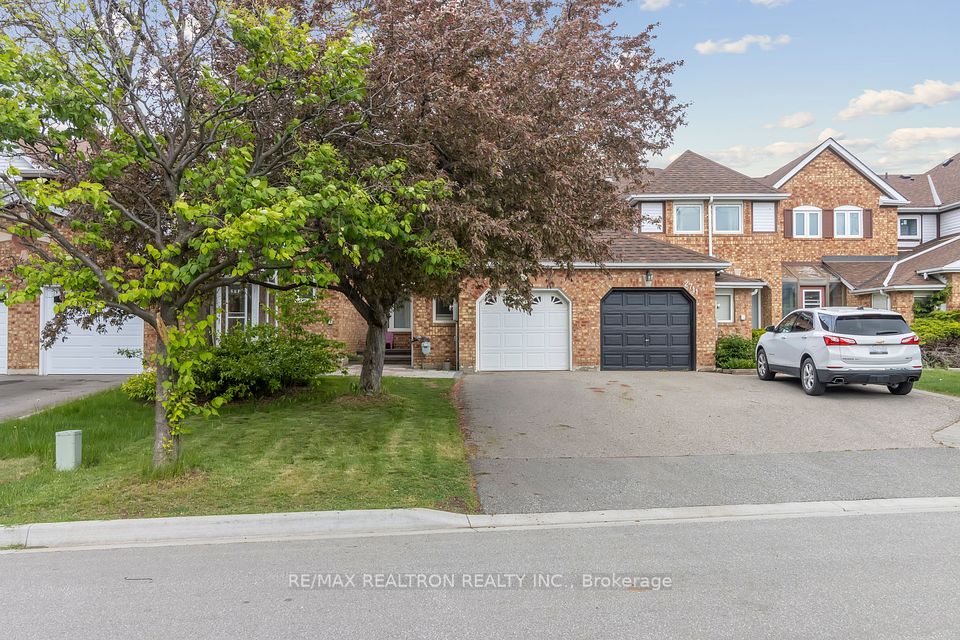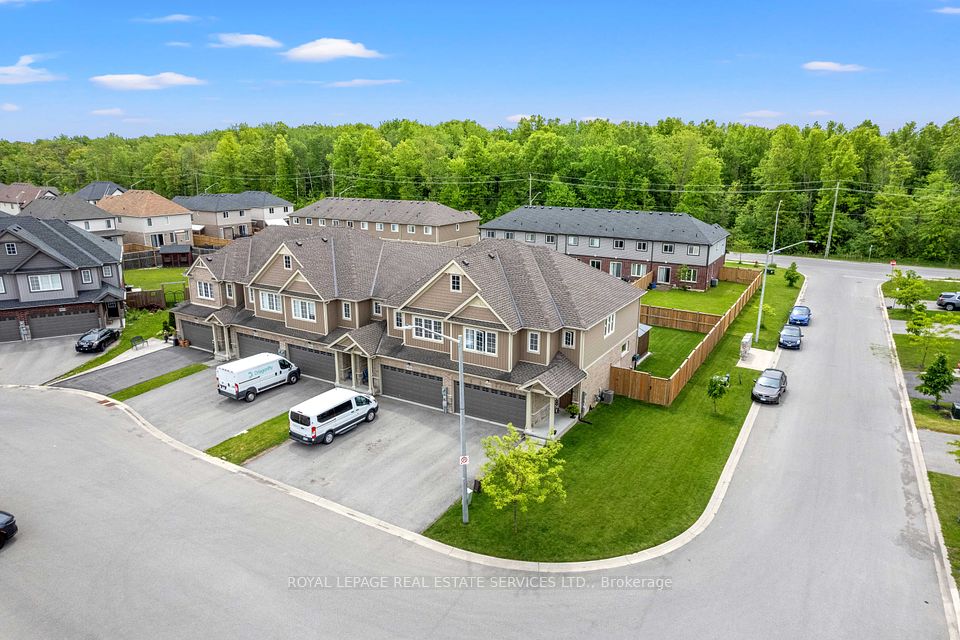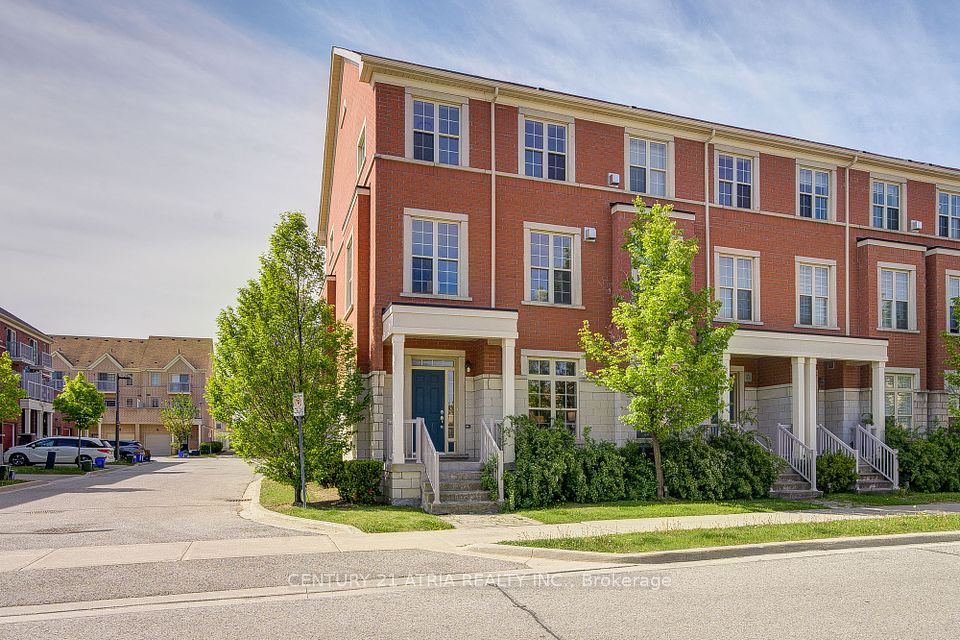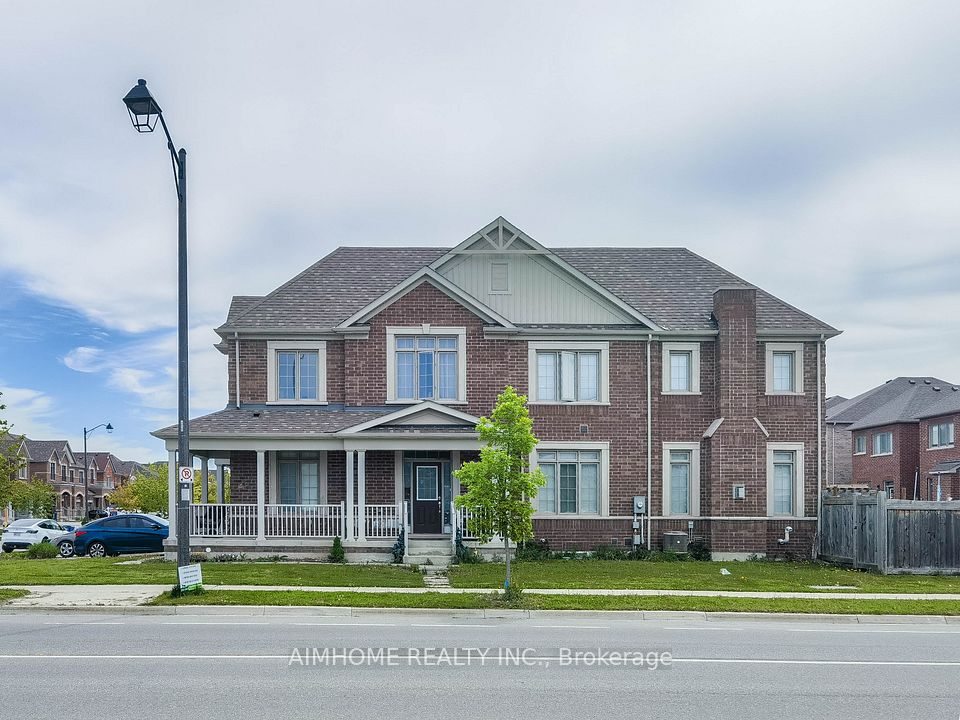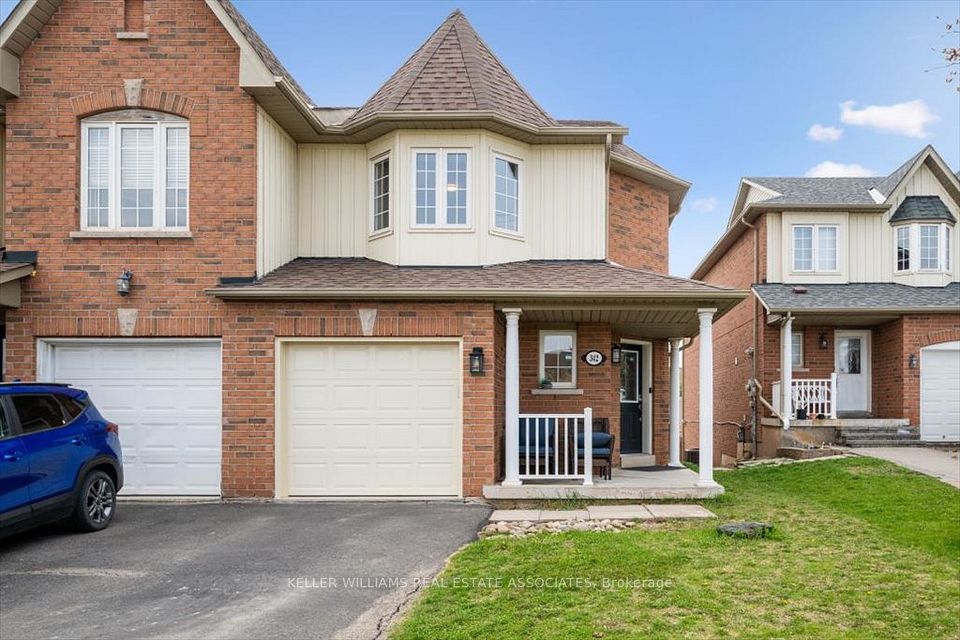$898,500
Last price change Feb 5
2614 Castlegate Crossing Circle, Pickering, ON L1X 0H9
Property Description
Property type
Att/Row/Townhouse
Lot size
N/A
Style
3-Storey
Approx. Area
1500-2000 Sqft
Room Information
| Room Type | Dimension (length x width) | Features | Level |
|---|---|---|---|
| Office | 2.75 x 3.05 m | N/A | Ground |
| Living Room | 5.49 x 4.24 m | Hardwood Floor, Combined w/Dining | Second |
| Family Room | 4.24 x 6.1 m | Hardwood Floor | Second |
| Kitchen | 3.2 x 3.35 m | Stainless Steel Appl | Second |
About 2614 Castlegate Crossing Circle
Gorgeous Town-home, 1990 sf. Modern Design By Madison Homes Featuring 3 Bed Plus Office on Main Floor, 4 Bath. Beautiful large kitchen with Quartz, S/S Appl and lots of cupboards. 9' foot Ceilings on 2nd Floor. Elegant Hardwood Stairs and floors. Main Floor home office. Bright open concept layout, with thousands more in upgrades! Walking distance to plaza with Tim Hortons, Banks, Restaurants, Dollar Tree, Gym. Short Drive To Highway #407 To The North And #401 To The South.
Home Overview
Last updated
Feb 5
Virtual tour
None
Basement information
Full
Building size
--
Status
In-Active
Property sub type
Att/Row/Townhouse
Maintenance fee
$N/A
Year built
--
Additional Details
Price Comparison
Location
Walk Score for 2614 Castlegate Crossing Circle

Angela Yang
Sales Representative, ANCHOR NEW HOMES INC.
MORTGAGE INFO
ESTIMATED PAYMENT
Some information about this property - Castlegate Crossing Circle

Book a Showing
Tour this home with Angela
I agree to receive marketing and customer service calls and text messages from Condomonk. Consent is not a condition of purchase. Msg/data rates may apply. Msg frequency varies. Reply STOP to unsubscribe. Privacy Policy & Terms of Service.






