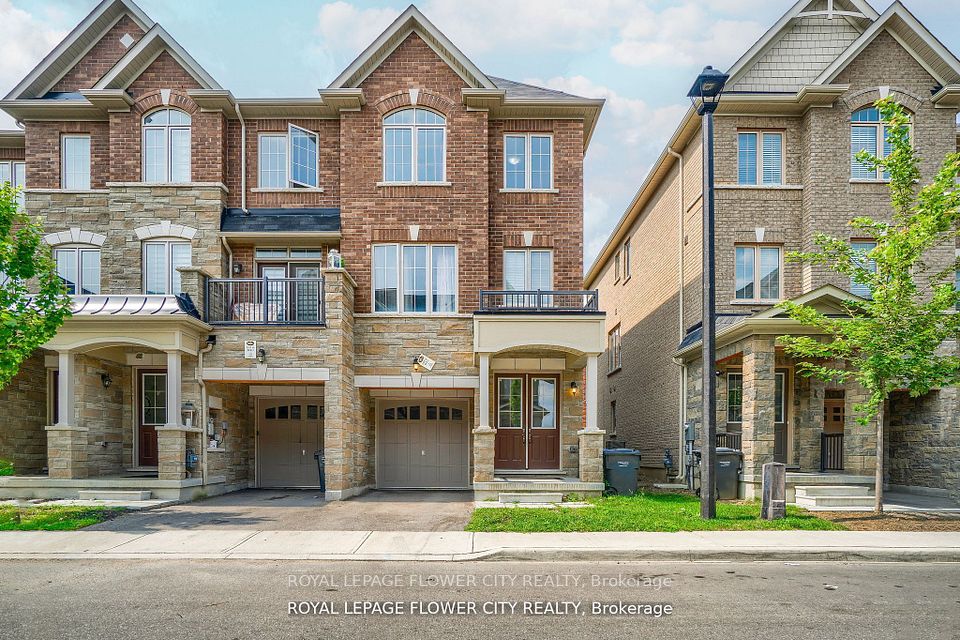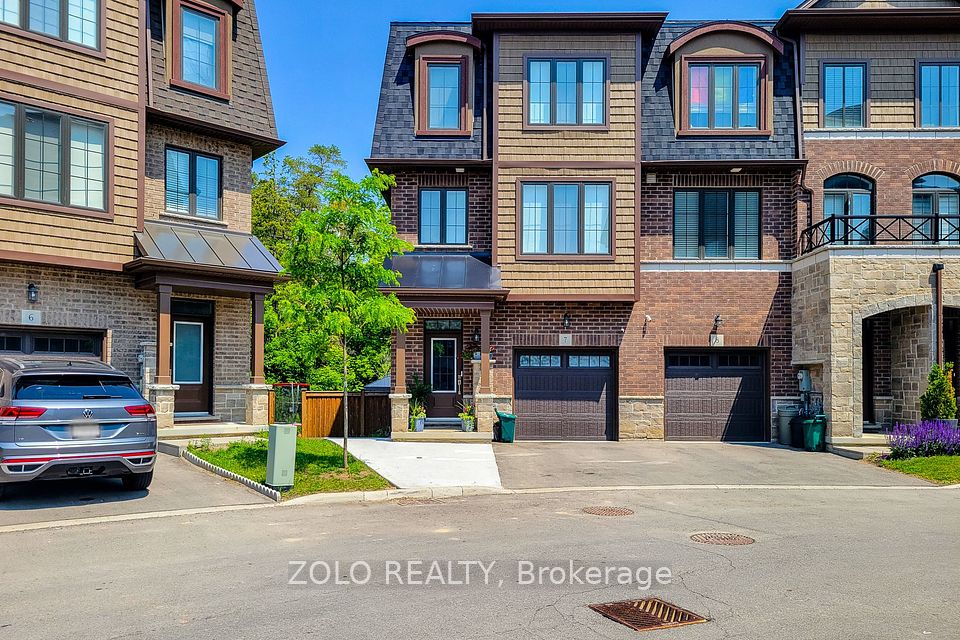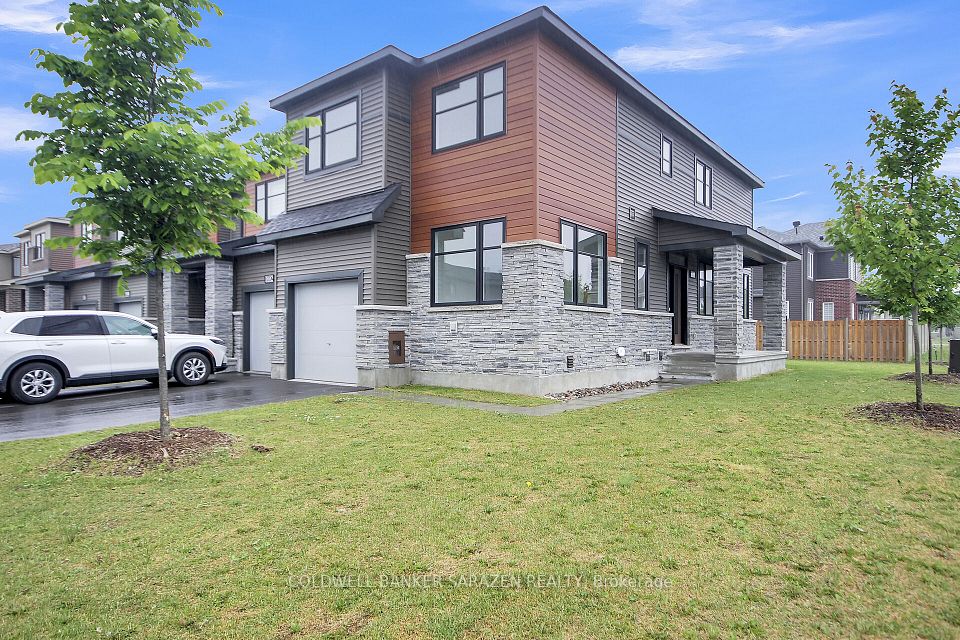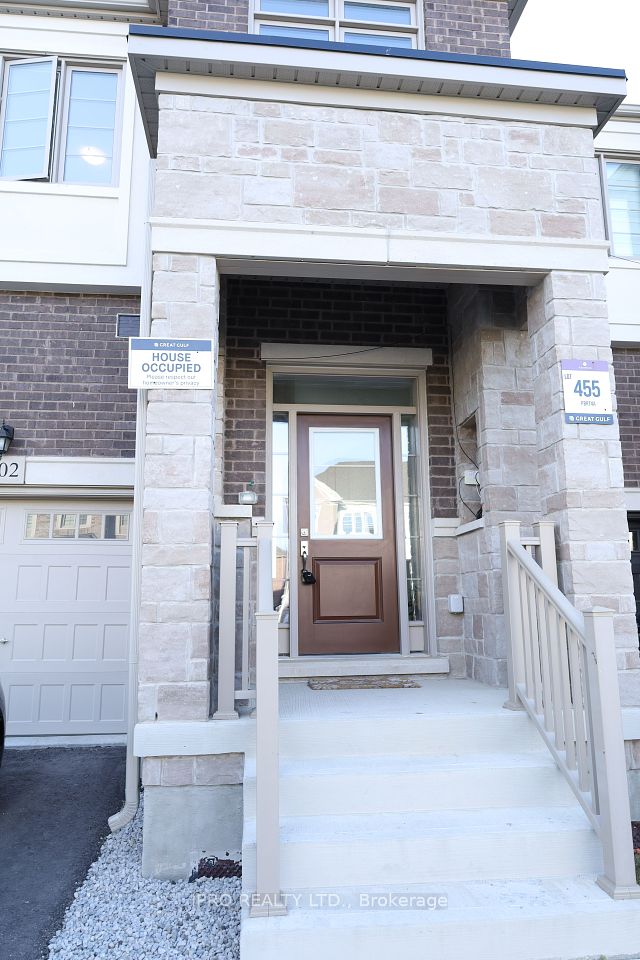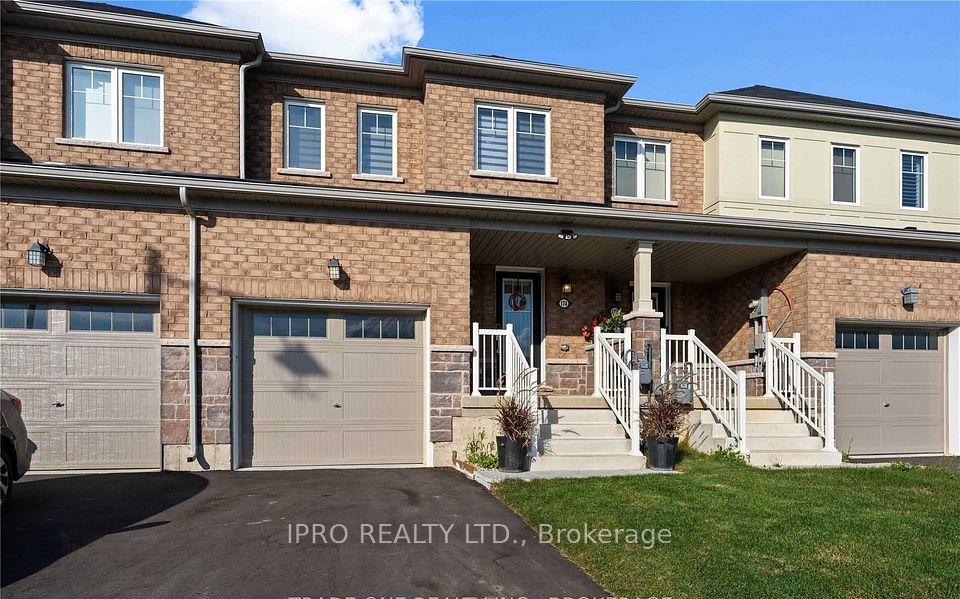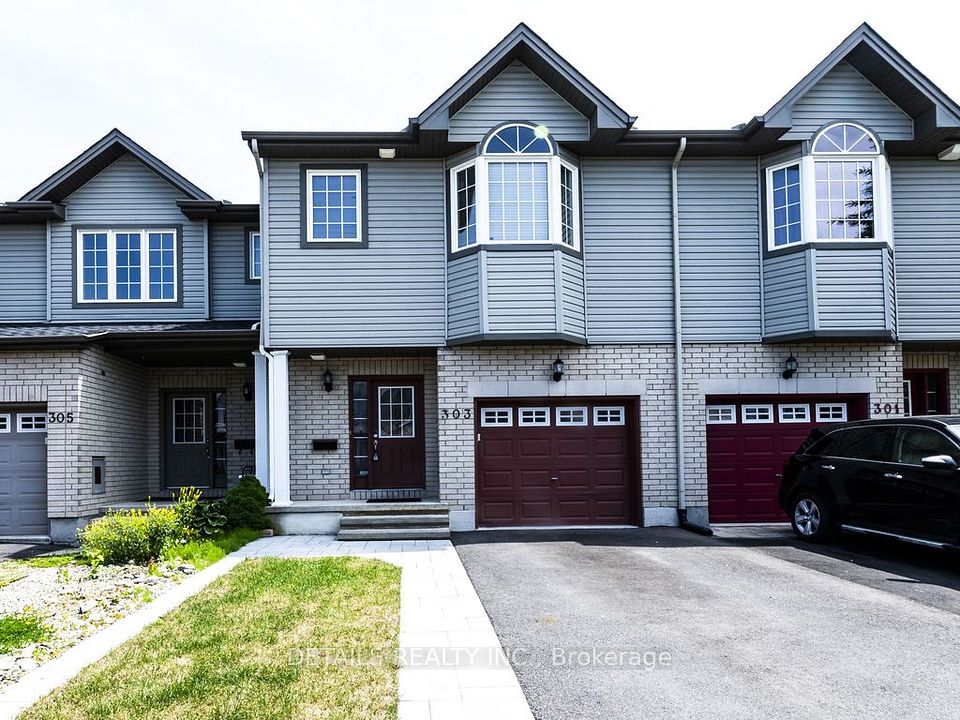$1,050,000
2713 Lindholm Crescent, Mississauga, ON L5M 4P6
Property Description
Property type
Att/Row/Townhouse
Lot size
N/A
Style
2-Storey
Approx. Area
1500-2000 Sqft
Room Information
| Room Type | Dimension (length x width) | Features | Level |
|---|---|---|---|
| Living Room | 7.3 x 3.3 m | Laminate, Combined w/Dining | Ground |
| Dining Room | 7.3 x 3.3 m | Laminate, Combined w/Living | Ground |
| Kitchen | 3.3 x 3 m | Stainless Steel Appl, Quartz Counter, Backsplash | Ground |
| Family Room | 6.42 x 3.69 m | Laminate, Overlooks Backyard, Fireplace | Ground |
About 2713 Lindholm Crescent
Renovated And Meticulously Maintained Freehold Townhome Located On A Quiet Cresent In Central Erin Mills Neighbourhood** Walking Distance To Erin Mills Town Centre** Many More Shops And Services For Daily Needs In The Surrounding Area** Excellent Location For All Commuting Needs** Steps To MiWay Bus Stops** Just Minutes From Go Bus Stations** Easy Access To 403 And 407** This Home Features A Updated Modern Open Concept Kitchen With Quartz Waterfalls Countertops, Stainless Steel Appliances, And Tiled Backsplash** An Open Concept Family Room With A Large Window Over Look Fenced Back Yard With Expansive Interlock Patio(2022)** Spacious Breakfast Area That Walks Out To The Raised Deck And Patioed Backyard** New Built-In Cabinets(2024) In Dining Room** All Electric Lights Fixtures Updated On Levels of Ground & 2nd Flooring** The Newly Paved Front Patio And Interlock Walk Path (2024)** The Fully Finished Basement With Large Above-Grade Windows Offering Nature Lights** A Huge Recreation Area With Mirrored Wall Great For Flexible Family Needs Of The Space** Oversized Laundry Room With Much Space For Shelves Installed**
Home Overview
Last updated
Jun 5
Virtual tour
None
Basement information
Finished
Building size
--
Status
In-Active
Property sub type
Att/Row/Townhouse
Maintenance fee
$N/A
Year built
--
Additional Details
Price Comparison
Location

Angela Yang
Sales Representative, ANCHOR NEW HOMES INC.
MORTGAGE INFO
ESTIMATED PAYMENT
Some information about this property - Lindholm Crescent

Book a Showing
Tour this home with Angela
I agree to receive marketing and customer service calls and text messages from Condomonk. Consent is not a condition of purchase. Msg/data rates may apply. Msg frequency varies. Reply STOP to unsubscribe. Privacy Policy & Terms of Service.






