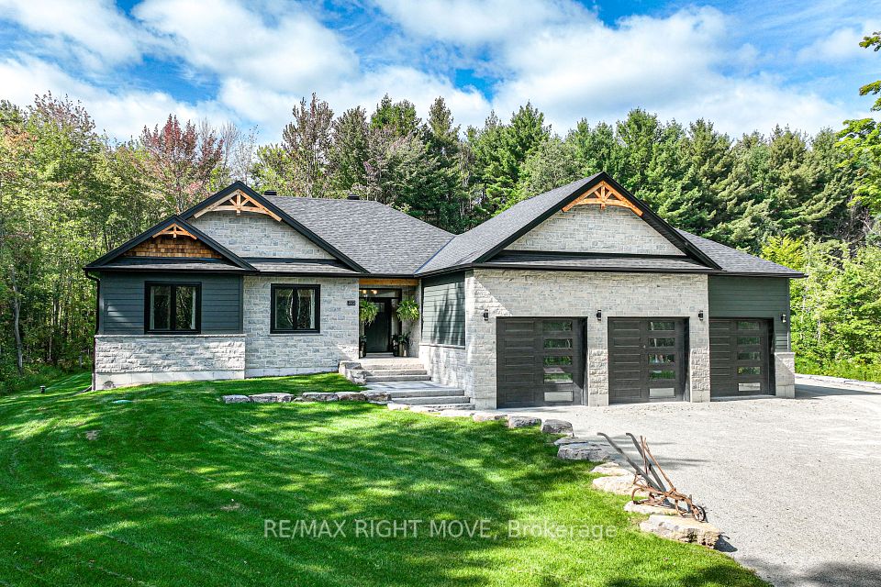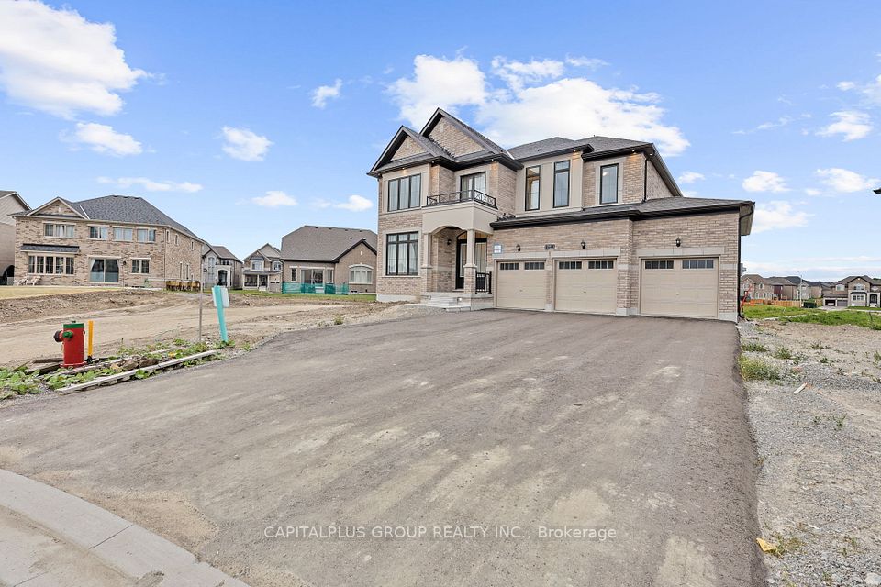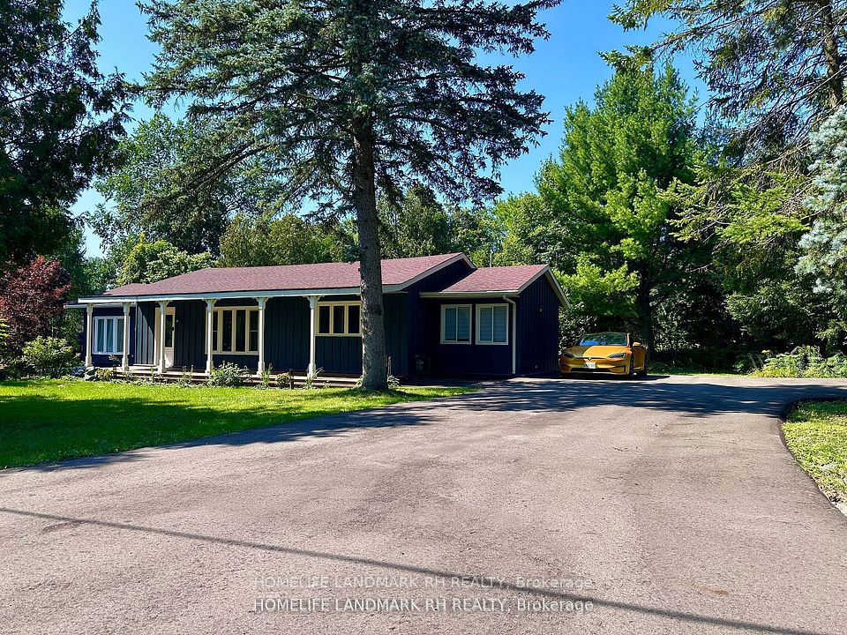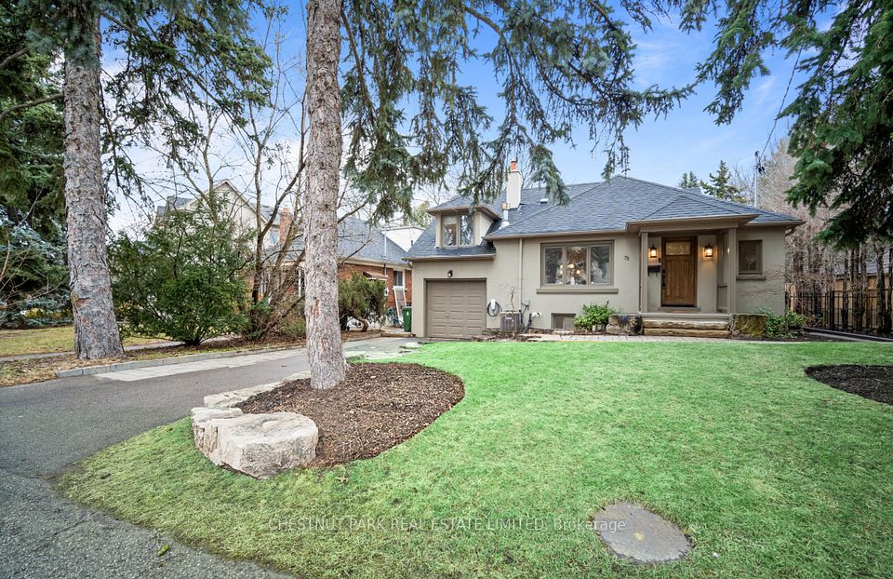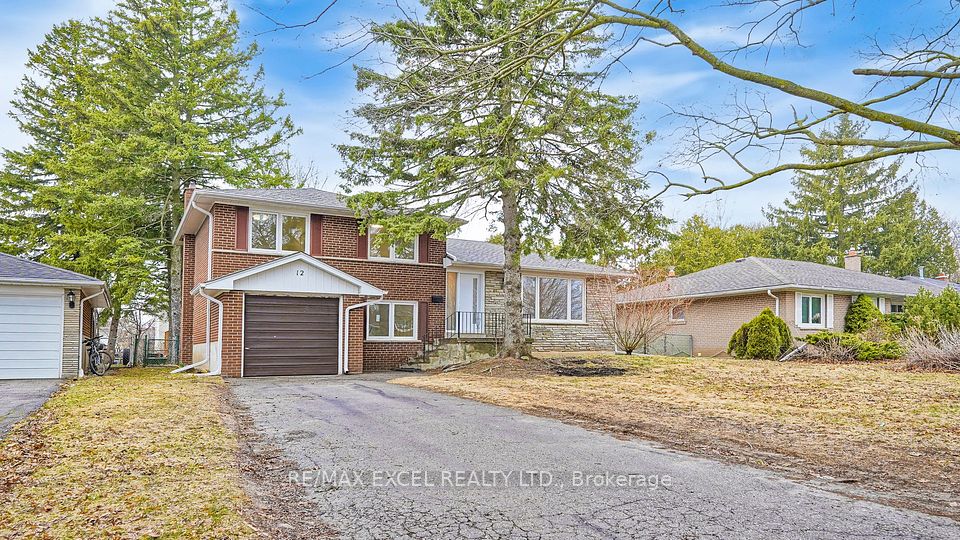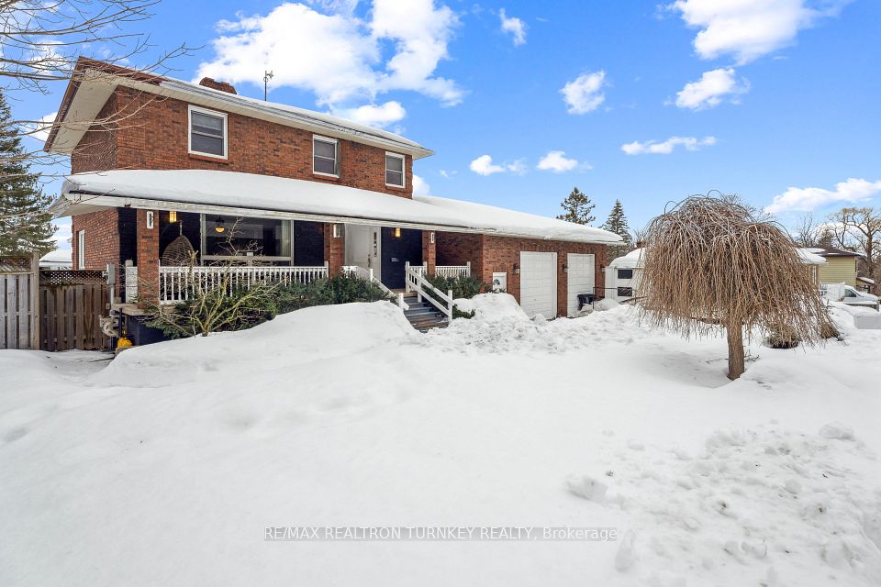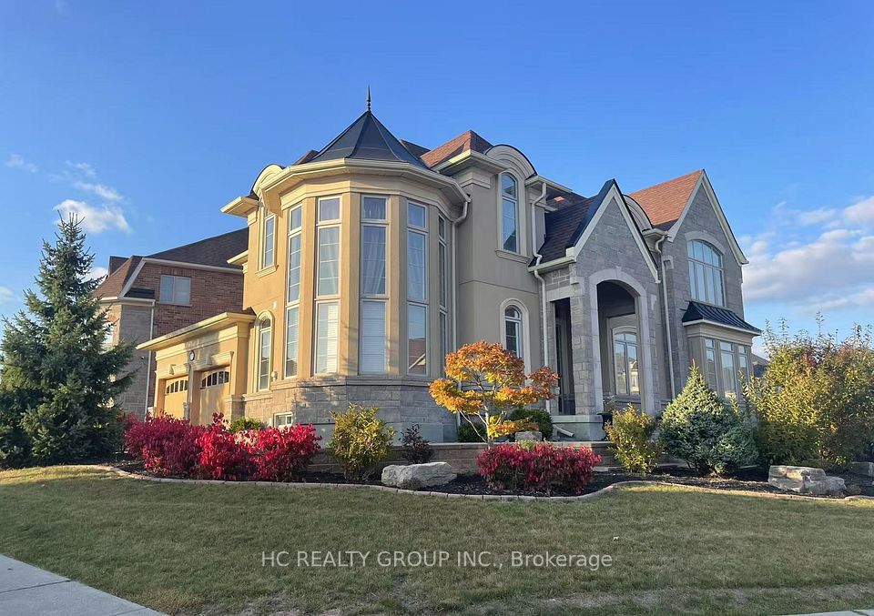$1,888,800
261 Hollywood Avenue, Toronto C14, ON M2N 3K8
Property Description
Property type
Detached
Lot size
N/A
Style
2-Storey
Approx. Area
3000-3500 Sqft
Room Information
| Room Type | Dimension (length x width) | Features | Level |
|---|---|---|---|
| Living Room | 5.28 x 3.48 m | Marble Fireplace, Large Window, Hardwood Floor | Main |
| Dining Room | 3.35 x 3.48 m | Open Concept, Hardwood Floor, Window | Main |
| Kitchen | 3.43 x 4.01 m | Eat-in Kitchen, Stainless Steel Appl, Hardwood Floor | Main |
| Family Room | 5.92 x 4.09 m | Double Closet, Hardwood Floor, 2 Pc Bath | Main |
About 261 Hollywood Avenue
Welcome to 261 Hollywood Ave, a beautifully maintained and freshly painted home situated on a rare and expansive 50-ft lot in the highly sought-after Willowdale community. This charming residence offers a bright and airy solarium, perfect for enjoying natural light year-round and a well-appointed kitchen ideal for casual dining and family gatherings.The interior features gleaming hardwood floors throughout & a cozy gas fireplace for added warmth and ambiance. The finished basement, with a separate entrance through the laundry room, includes a private bedroom and washroom making it an excellent nanny suite, guest retreat, or potential rental opportunity. Located in one of Torontos most desirable neighborhoods, this home is within walking distance of top-rated schools, including Earl Haig Secondary School and McKee Public School. Enjoy effortless access to public transit, with the subway station just minutes away, as well as quick connectivity to Highway 401. A diverse array of shops, restaurants, parks, and entertainment options are all within close reach, making this an unbeatable location for families and professionals alike.Don't miss this incredible opportunity to own a spacious home on a premium lot in the heart of Willowdale!
Home Overview
Last updated
Mar 31
Virtual tour
None
Basement information
Finished, Separate Entrance
Building size
--
Status
In-Active
Property sub type
Detached
Maintenance fee
$N/A
Year built
--
Additional Details
Price Comparison
Location

Shally Shi
Sales Representative, Dolphin Realty Inc
MORTGAGE INFO
ESTIMATED PAYMENT
Some information about this property - Hollywood Avenue

Book a Showing
Tour this home with Shally ✨
I agree to receive marketing and customer service calls and text messages from Condomonk. Consent is not a condition of purchase. Msg/data rates may apply. Msg frequency varies. Reply STOP to unsubscribe. Privacy Policy & Terms of Service.






