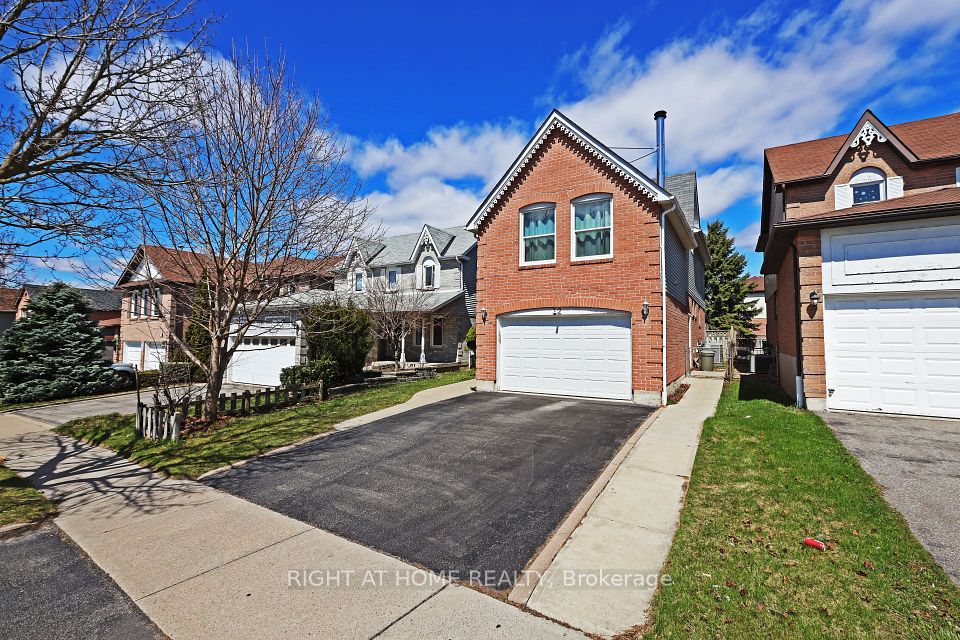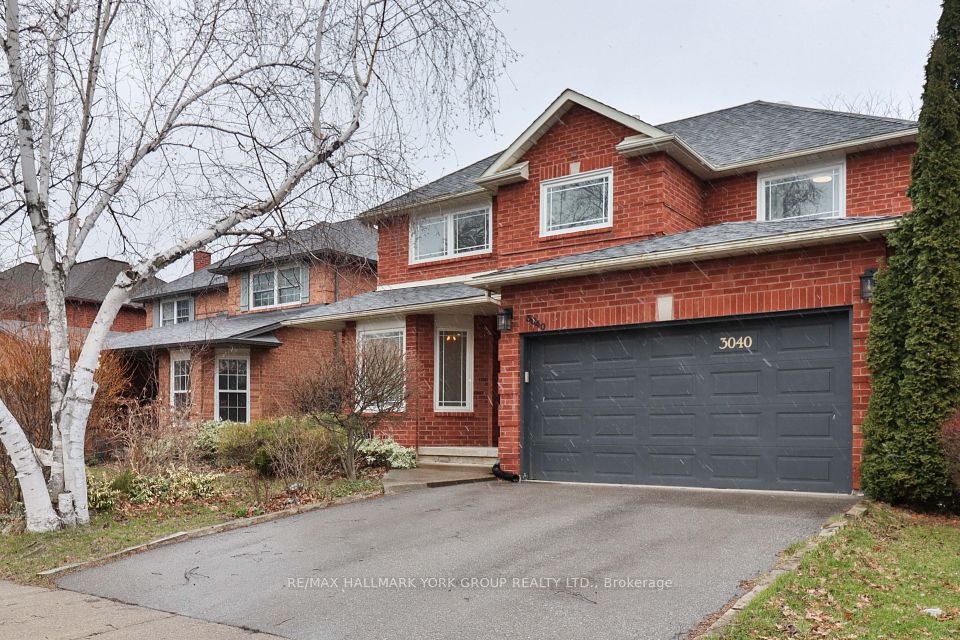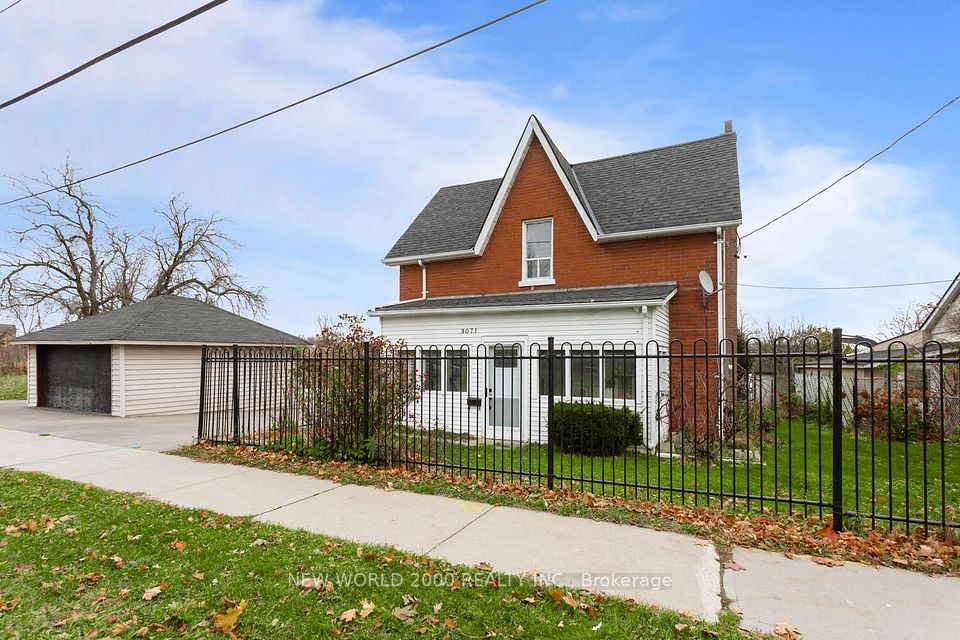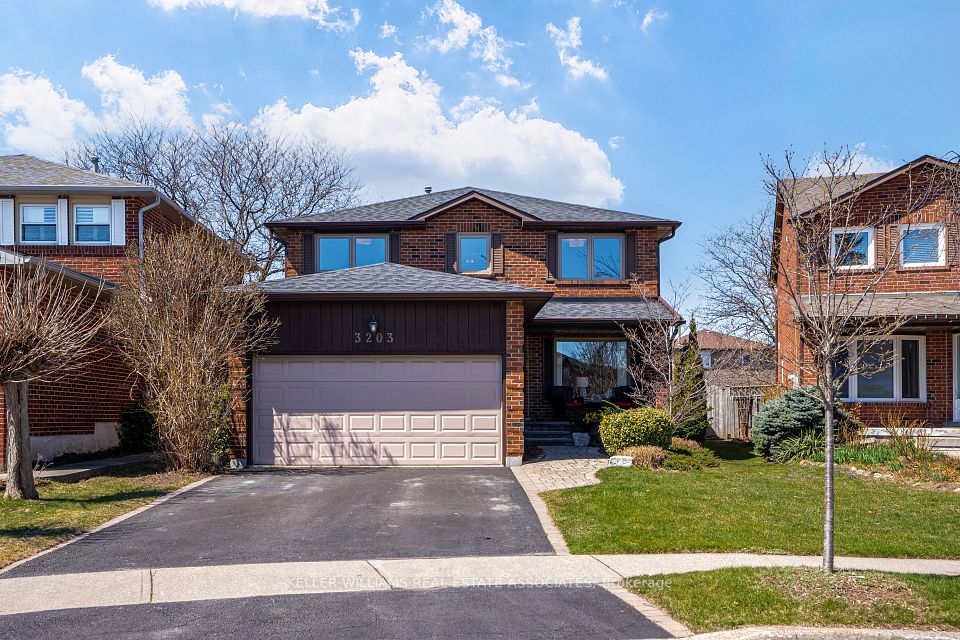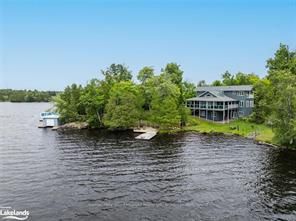$1,399,000
2272 Monck Road, Ramara, ON L3V 0P6
Property Description
Property type
Detached
Lot size
N/A
Style
Bungalow
Approx. Area
1500-2000 Sqft
Room Information
| Room Type | Dimension (length x width) | Features | Level |
|---|---|---|---|
| Kitchen | 8 x 5.84 m | N/A | Main |
| Primary Bedroom | 4.27 x 5.33 m | N/A | Main |
| Bathroom | 2.67 x 2.64 m | 4 Pc Ensuite | Main |
| Bedroom | 3.86 x 5.22 m | N/A | Main |
About 2272 Monck Road
Welcome to 2272 Monck road in Ramara, Ontario. This luxury bungalow offers a perfect blend of contemporary design and rural living, featuring 3 + 1 bedrooms and over 3,600 square feet of meticulously finished space. For vehicle enthusiasts, the property boasts a total of over 3000 square feet of fully finished, insulated, heated, and powered total shop/garage space, including a 41 x 34 attached 4-car garage with 14-foot ceilings, and an additional 45 x 36 square-foot detached garage/workshop. The fully landscaped yard includes natural stone steps, pavers, and ample parking. Set on over 1 acre of beautifully manicured grounds, this home includes 4 bathrooms, including a luxurious primary ensuite. The main living area is an open-concept great room, showcasing a custom kitchen with quartz countertops and top-tier millwork. The home also features a 224-square-foot enclosed sunroom with a cozy Muskoka feel, engineered blonde hardwood floors, and 9-foot ceilings on the main floor. Additional highlights include spray foam insulation, a custom coffee bar, ultra-efficient HVAC, 8-foot solid core doors, and premium hardware. The lower level is a lookout basement with 8-foot ceilings, luxury vinyl plank flooring, and a floor-to-ceiling contemporary stone fireplace with a TV mount. Theres also a separate half-flight staircase from the garage, offering potential for an in-law suite. Located just 15 minutes from Orillia on paved roads, this stunning property offers the best of both worlds - luxury living with rural tranquility. Contact your local agent for a private showing today!
Home Overview
Last updated
6 days ago
Virtual tour
None
Basement information
Full, Finished
Building size
--
Status
In-Active
Property sub type
Detached
Maintenance fee
$N/A
Year built
--
Additional Details
Price Comparison
Location

Shally Shi
Sales Representative, Dolphin Realty Inc
MORTGAGE INFO
ESTIMATED PAYMENT
Some information about this property - Monck Road

Book a Showing
Tour this home with Shally ✨
I agree to receive marketing and customer service calls and text messages from Condomonk. Consent is not a condition of purchase. Msg/data rates may apply. Msg frequency varies. Reply STOP to unsubscribe. Privacy Policy & Terms of Service.






