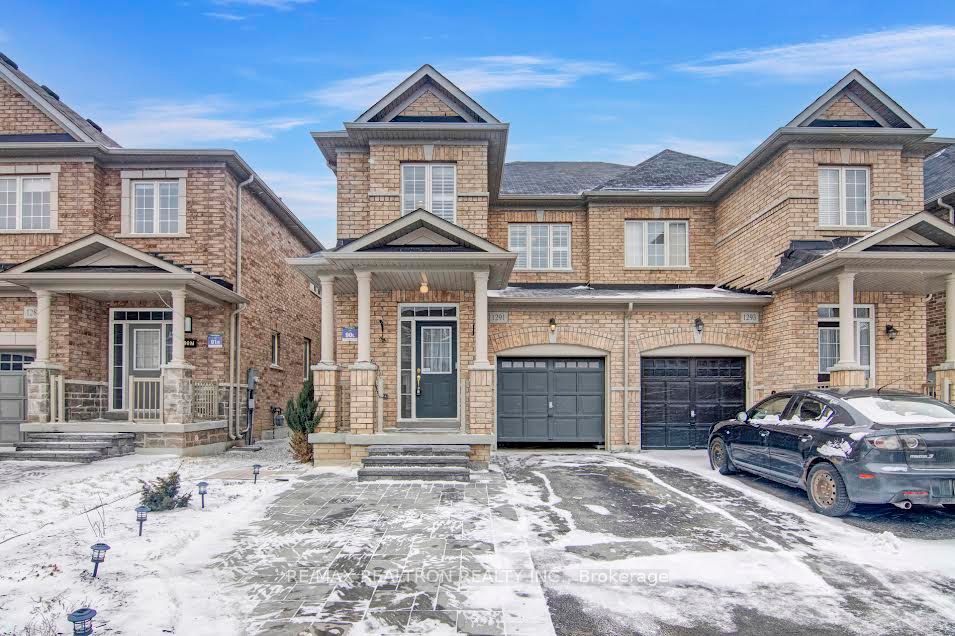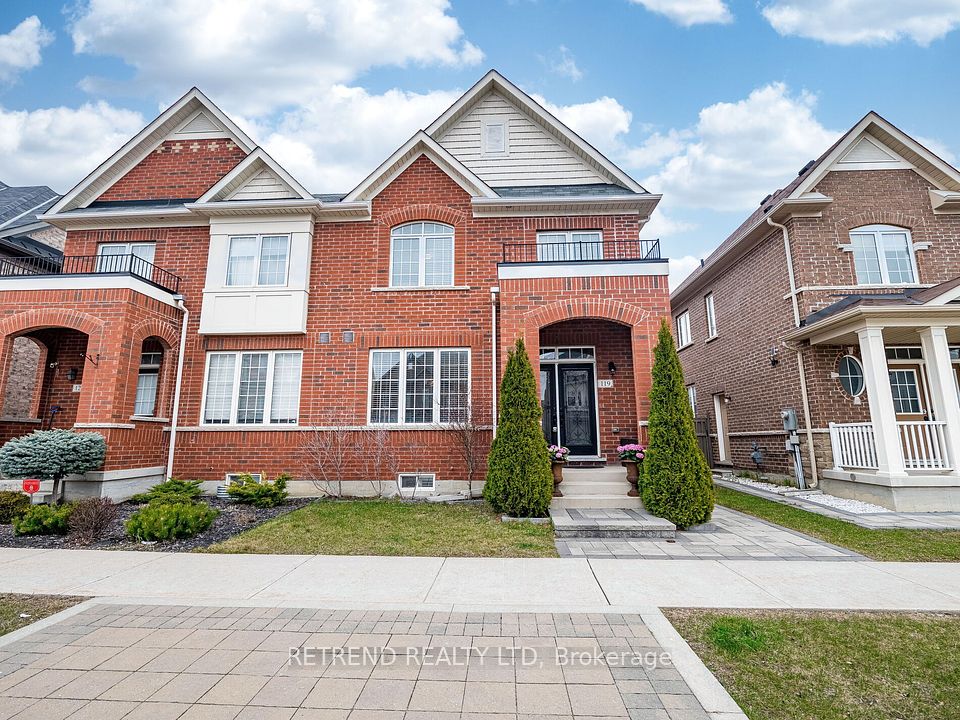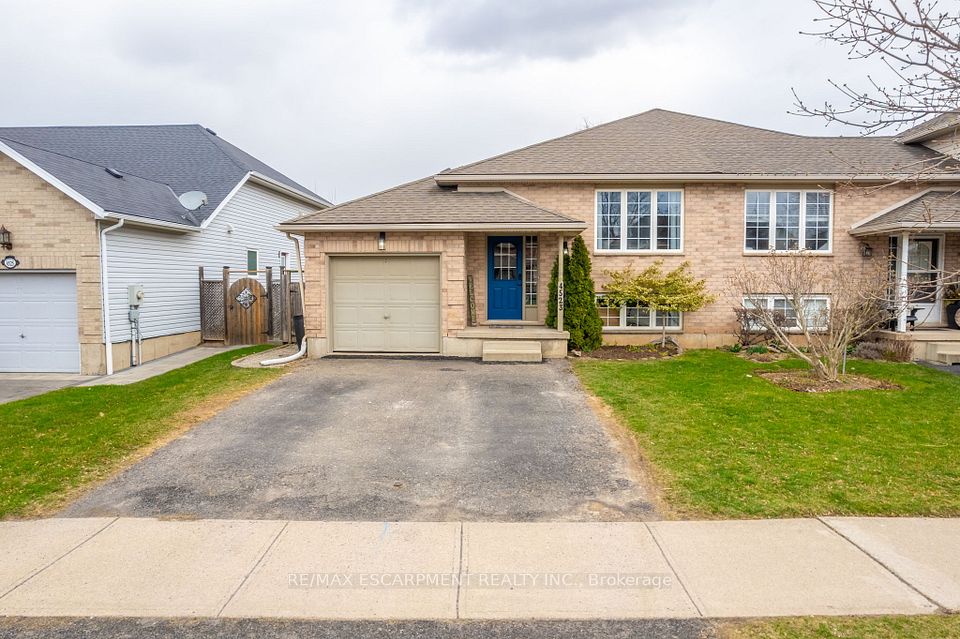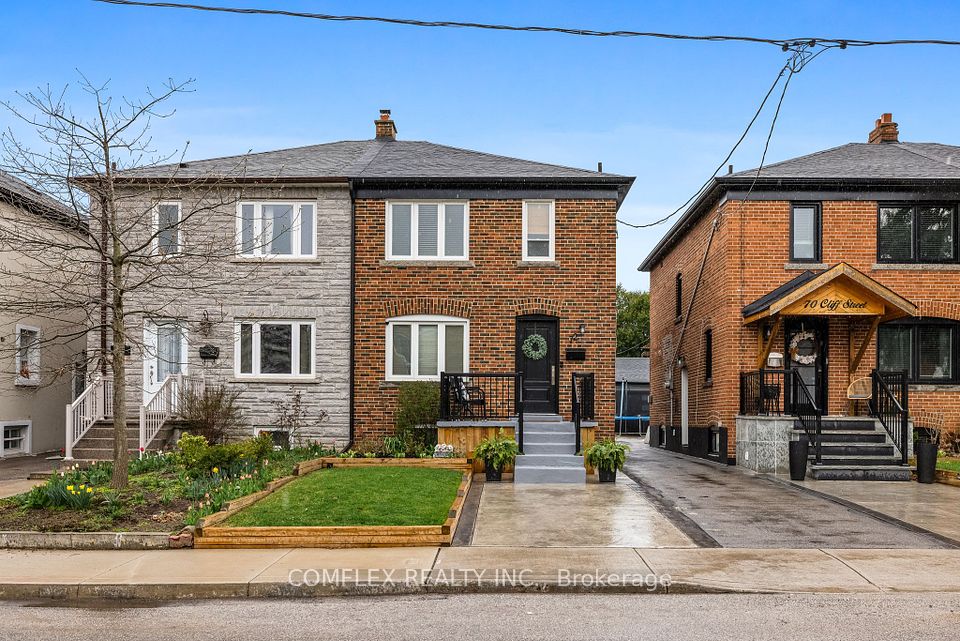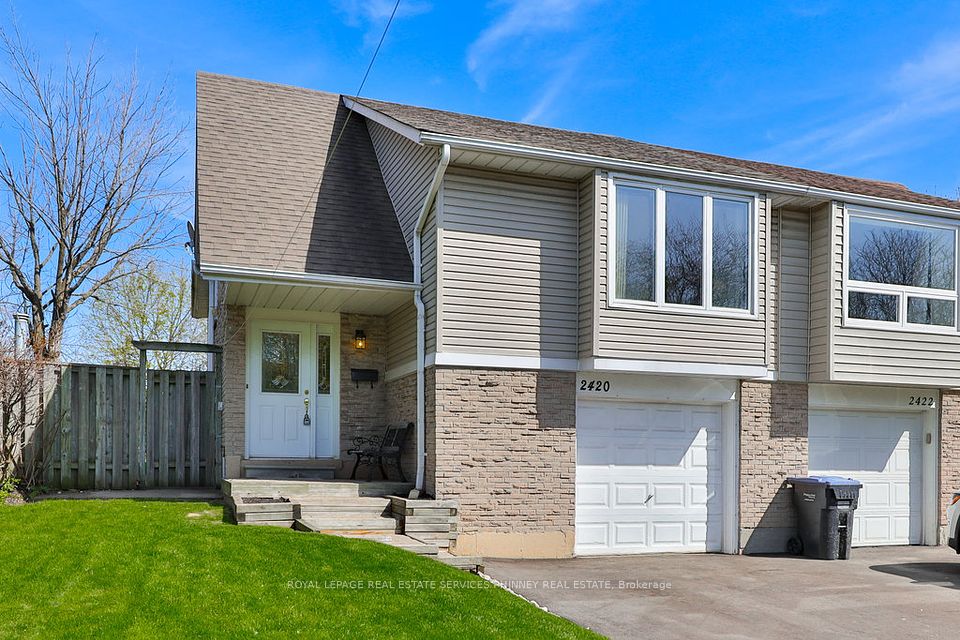$970,000
26 Waterbury Drive, Toronto W09, ON M9R 3X6
Property Description
Property type
Semi-Detached
Lot size
N/A
Style
2-Storey
Approx. Area
1100-1500 Sqft
Room Information
| Room Type | Dimension (length x width) | Features | Level |
|---|---|---|---|
| Primary Bedroom | 4.72 x 3.25 m | N/A | Second |
| Bedroom | 2.79 x 2.74 m | N/A | Second |
| Bedroom | 4.06 x 2.46 m | N/A | Second |
| Bathroom | 2.16 x 1.65 m | 4 Pc Bath | Second |
About 26 Waterbury Drive
This semi sure is sweet! This charming 3-bedroom, 2-bathroom home blends cozy comfort with everyday convenience. Step inside to find a beautifully updated space perfect for family life or entertaining friends. With an oversized backyard and deck complete with a glass railing and a hot tub this space feels like an extension of the home.Close to all major highways and essentials, come see why this is the perfect place to call home. Upgrades include new windows (2022 & 2024), doors, AC and owned water heater (2024), renovated main floor and both bathrooms, attic walk up and insulation, and more!
Home Overview
Last updated
May 12
Virtual tour
None
Basement information
Full, Finished
Building size
--
Status
In-Active
Property sub type
Semi-Detached
Maintenance fee
$N/A
Year built
2025
Additional Details
Price Comparison
Location

Angela Yang
Sales Representative, ANCHOR NEW HOMES INC.
MORTGAGE INFO
ESTIMATED PAYMENT
Some information about this property - Waterbury Drive

Book a Showing
Tour this home with Angela
I agree to receive marketing and customer service calls and text messages from Condomonk. Consent is not a condition of purchase. Msg/data rates may apply. Msg frequency varies. Reply STOP to unsubscribe. Privacy Policy & Terms of Service.






