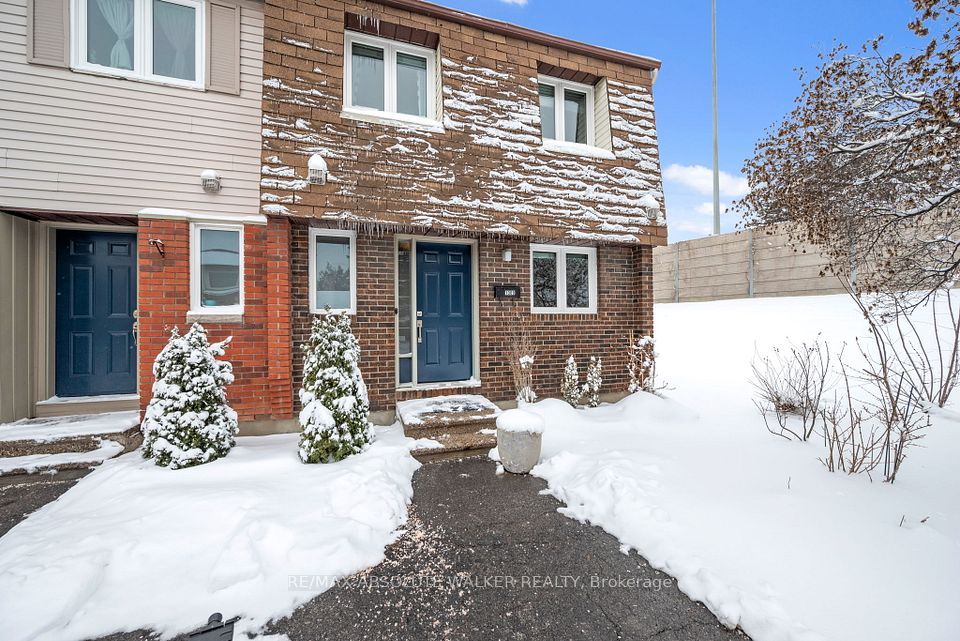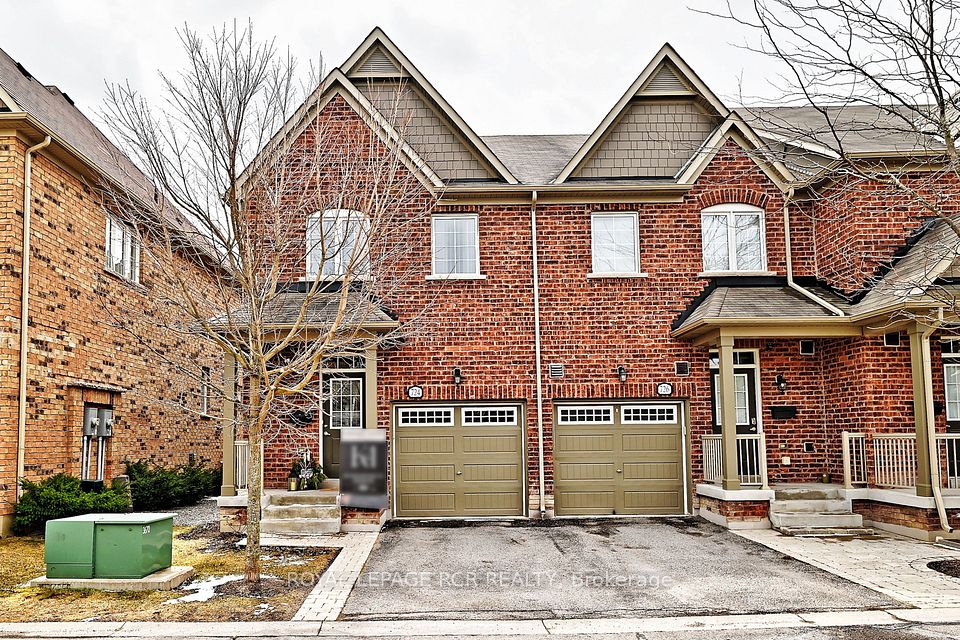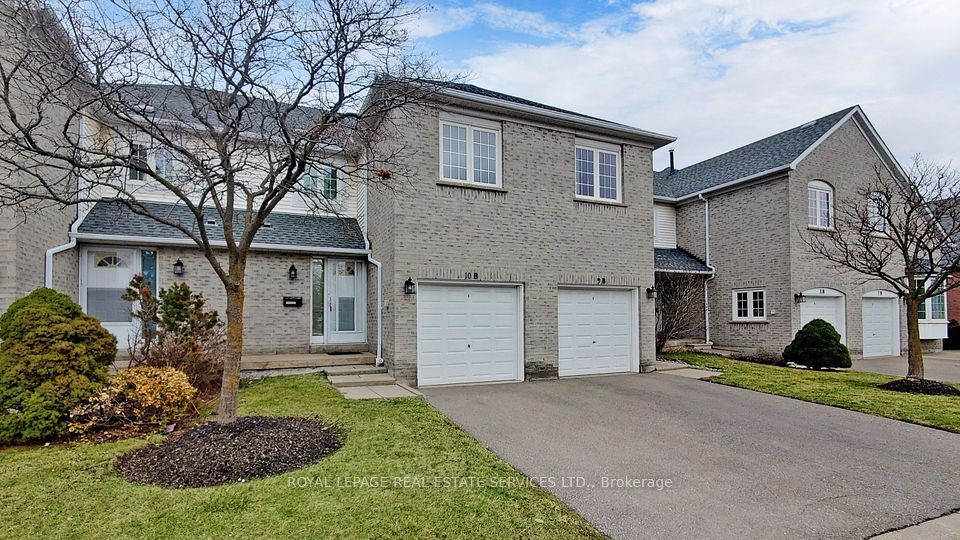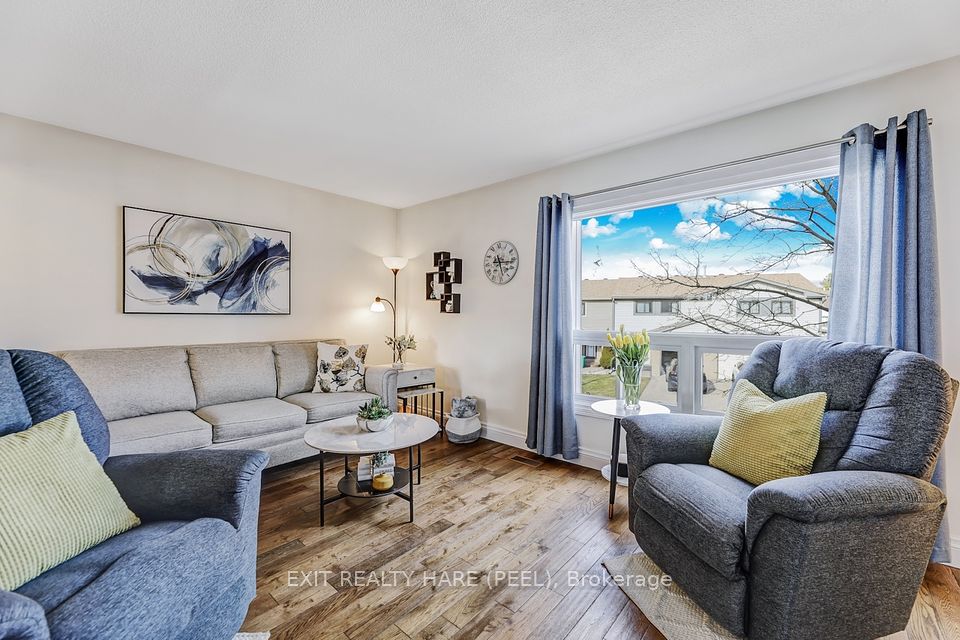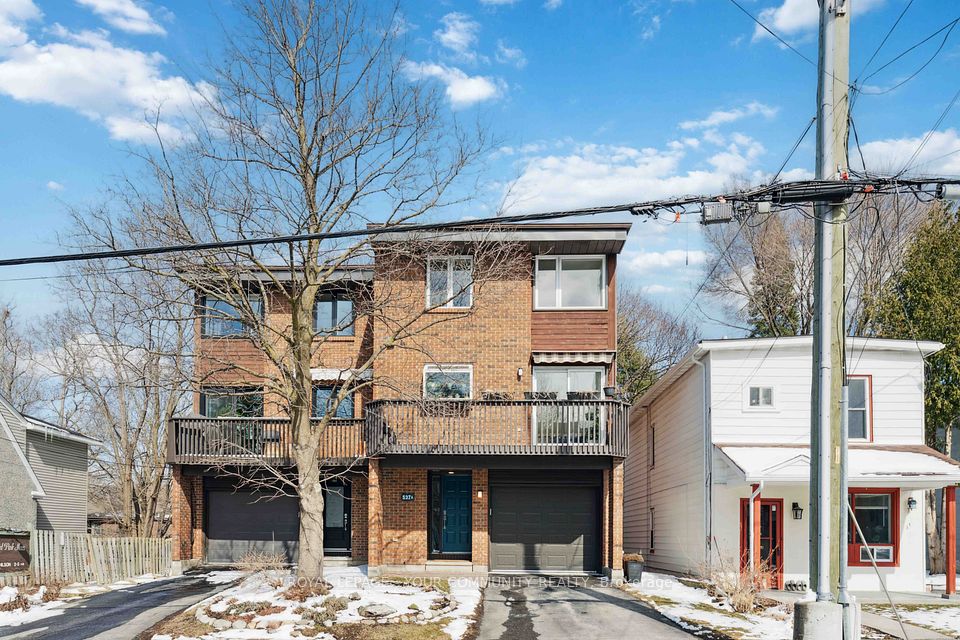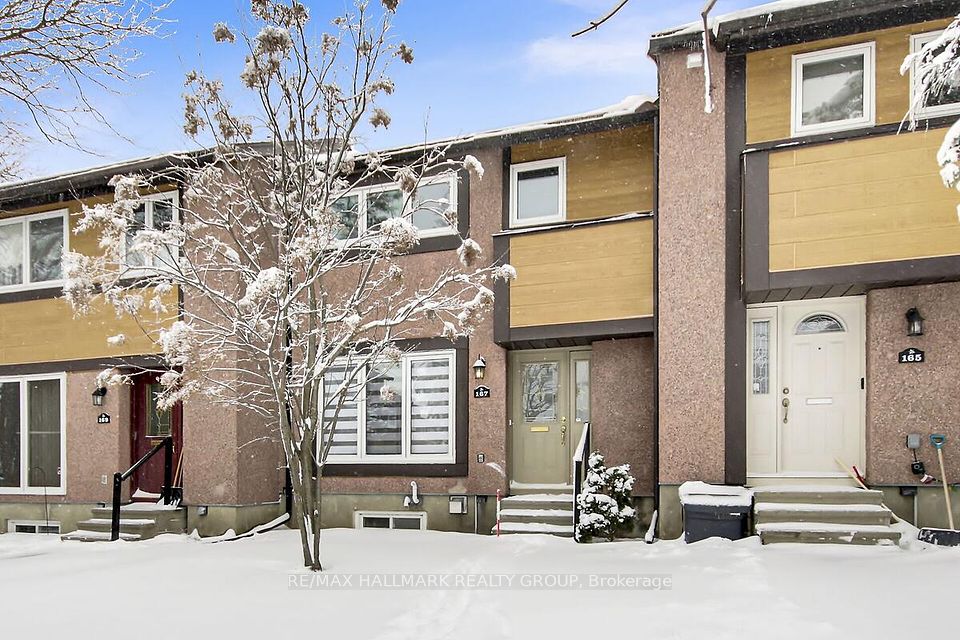$629,000
7255 Dooley Drive, Mississauga, ON L4T 2S7
Property Description
Property type
Condo Townhouse
Lot size
N/A
Style
3-Storey
Approx. Area
1200-1399 Sqft
Room Information
| Room Type | Dimension (length x width) | Features | Level |
|---|---|---|---|
| Living Room | 5.63 x 3.27 m | Walk-Out | Main |
| Kitchen | 5.79 x 2.44 m | N/A | Upper |
| Primary Bedroom | 4.57 x 3.35 m | N/A | Second |
| Bedroom 2 | 3.99 x 3.35 m | N/A | Third |
About 7255 Dooley Drive
Nestled in the vibrant Malton neighborhood of Mississauga, this 3-bedroom, 1.5-bathroom townhome offers an exciting opportunity for those with a vision to make it their own. While the property requires some TLC and cleaning, it offers a solid foundation and spacious layout, perfect for renovation and customization.The main floor features an open-concept living area, providing flexibility for both relaxation and entertaining. The kitchen offers plenty of space to refresh or upgrade to fit your personal style. Upstairs, you'll find three well-sized bedrooms, each filled with natural light, and a generous bathroom awaiting your design ideas.With the added benefit of 1.5 bathrooms, this townhome offers fantastic potential to modernize and personalize to your preferences. A little creativity and effort will allow you to transform this property into your dream home.Enjoy your own private outdoor space, perfect for relaxing after updates. Located just across from West Wood Mall and public transit at your doorstep, as well as easy access to HWY 401, 427/407, and the Malton Go station,Schools, convenience is paramount. Priced to reflect its current condition, this home is an excellent opportunity for investors or buyers looking to create their ideal living space. Low maintenance fees make this property even more appealing!
Home Overview
Last updated
4 days ago
Virtual tour
None
Basement information
Finished
Building size
--
Status
In-Active
Property sub type
Condo Townhouse
Maintenance fee
$290
Year built
--
Additional Details
Price Comparison
Location

Shally Shi
Sales Representative, Dolphin Realty Inc
MORTGAGE INFO
ESTIMATED PAYMENT
Some information about this property - Dooley Drive

Book a Showing
Tour this home with Shally ✨
I agree to receive marketing and customer service calls and text messages from Condomonk. Consent is not a condition of purchase. Msg/data rates may apply. Msg frequency varies. Reply STOP to unsubscribe. Privacy Policy & Terms of Service.

