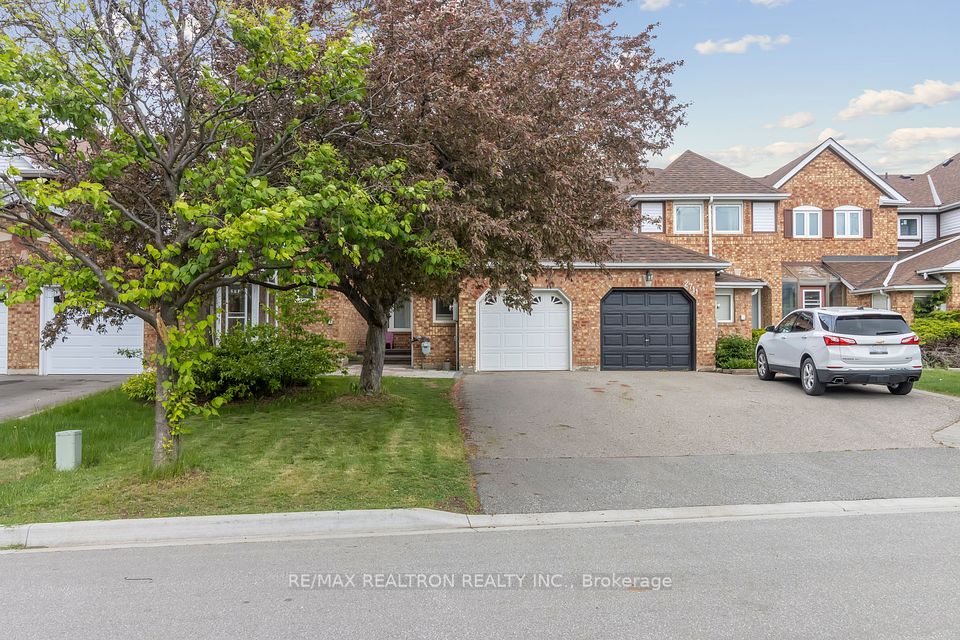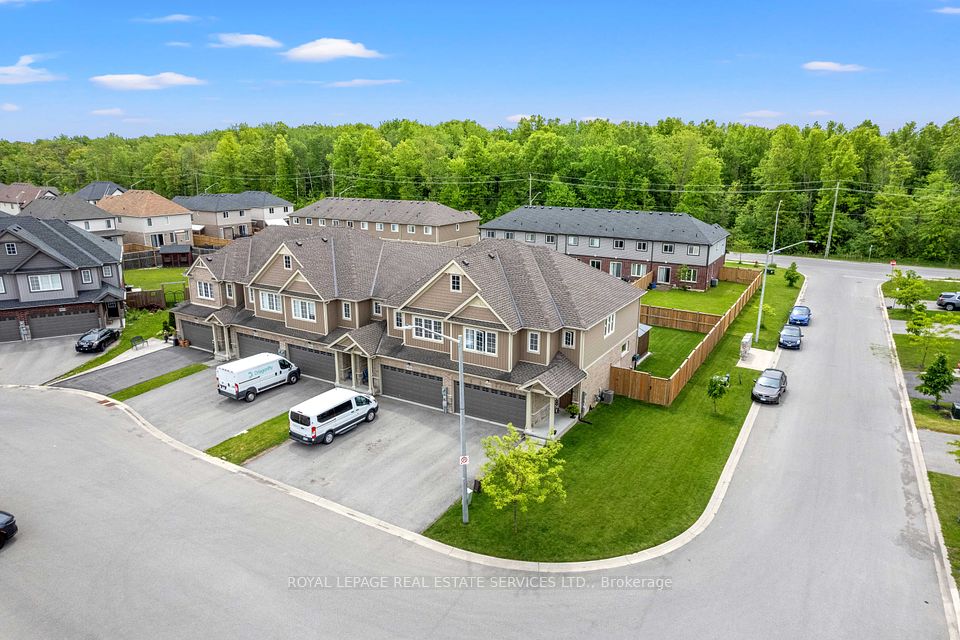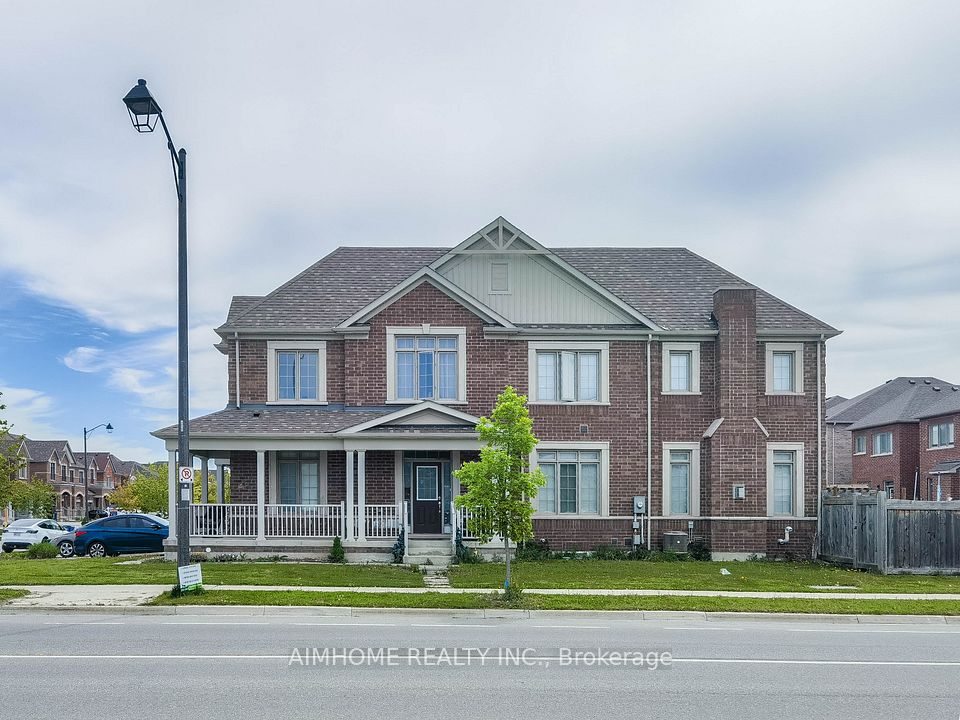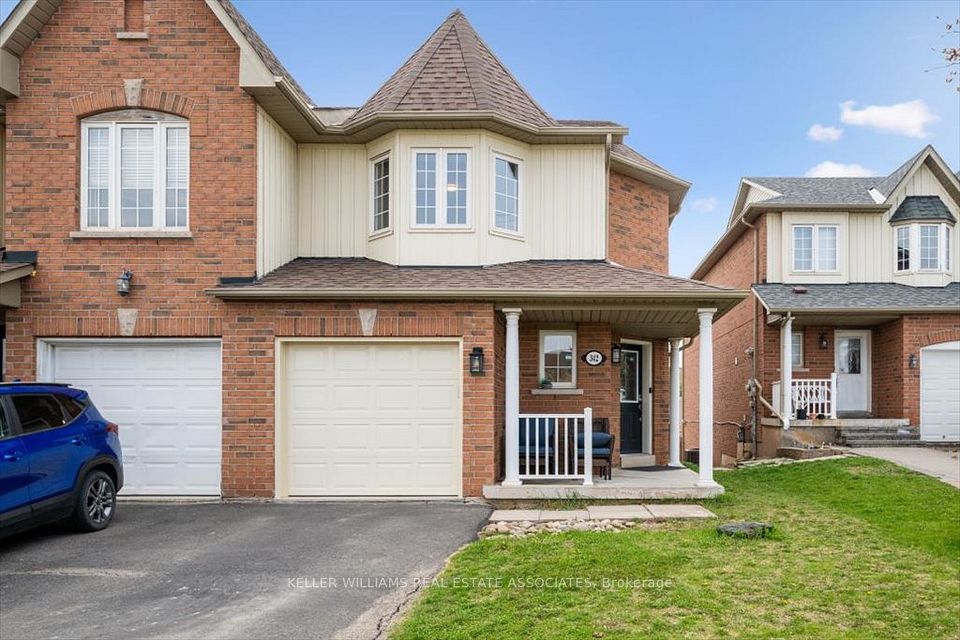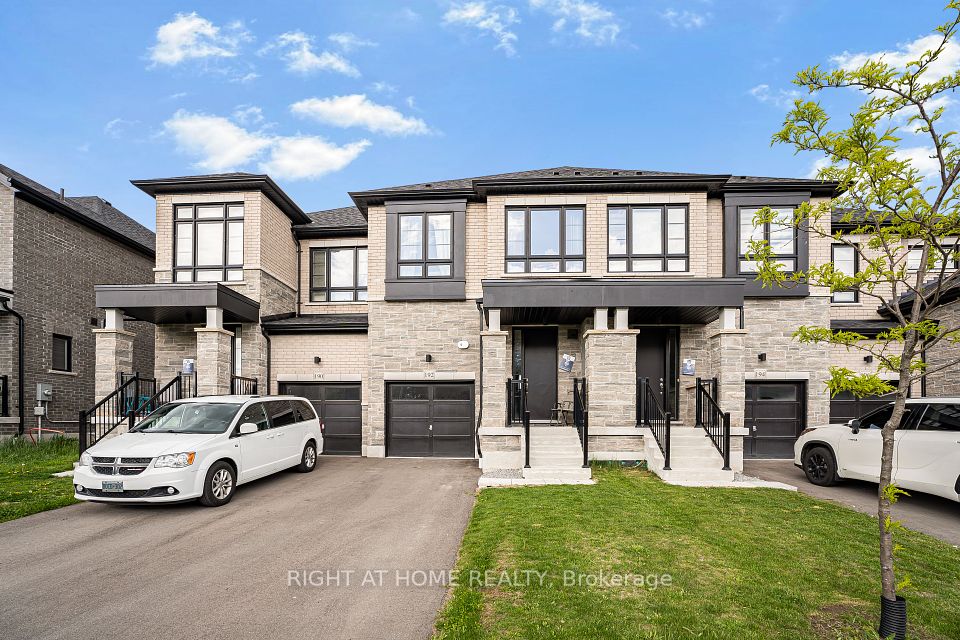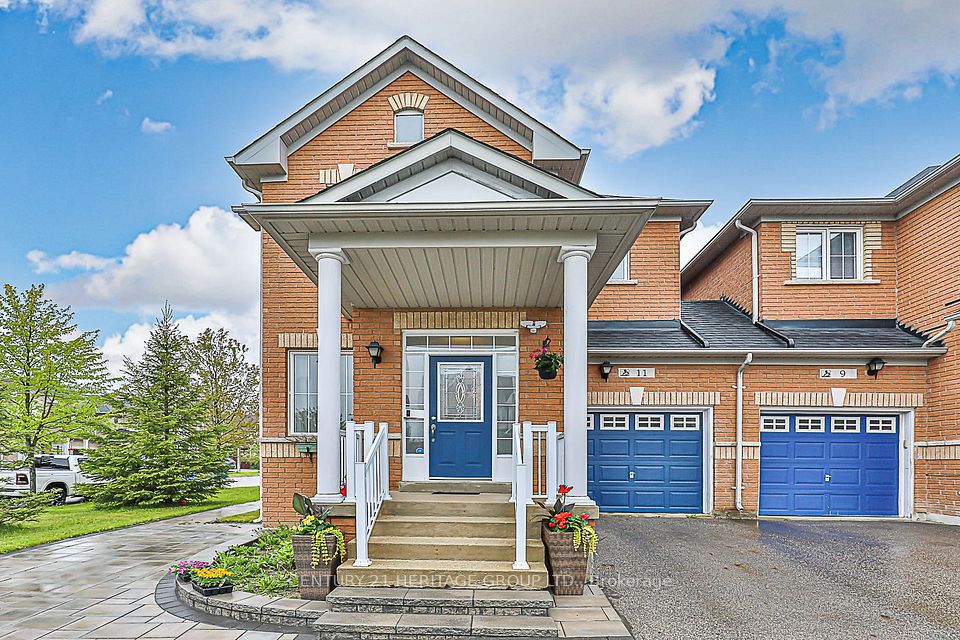$651,900
Last price change May 15
2530 Esprit Drive, Orleans - Cumberland and Area, ON K4A 5T3
Property Description
Property type
Att/Row/Townhouse
Lot size
N/A
Style
2-Storey
Approx. Area
2000-2500 Sqft
Room Information
| Room Type | Dimension (length x width) | Features | Level |
|---|---|---|---|
| Living Room | 5.96 x 3.25 m | Hardwood Floor | Main |
| Dining Room | 3.96 x 3.04 m | Hardwood Floor | Main |
| Kitchen | 4.74 x 2.74 m | Hardwood Floor | Main |
| Primary Bedroom | 5.15 x 3.14 m | 3 Pc Ensuite, Walk-In Closet(s) | Second |
About 2530 Esprit Drive
Discover dynamic living in the 4-Bedroom Rockcliffe Executive Townhome. You're all connected on the open-concept main floor, from the dazzling kitchen to the formal dining room and bright living room. There's even more space to live, work and play in the finished basement rec room. The second floor features 4 bedrooms. The primary bedroom includes a 3-piece ensuite and a spacious walk-in closet. Avalon Vista! Conveniently situated near Tenth Line Road - steps away from green space, future transit, and established amenities of our master-planned Avalon community. Avalon Vista boasts an existing community pond, multi-use pathways, nearby future parks, and everyday conveniences. November 18th 2025 occupancy!
Home Overview
Last updated
May 15
Virtual tour
None
Basement information
Finished
Building size
--
Status
In-Active
Property sub type
Att/Row/Townhouse
Maintenance fee
$N/A
Year built
--
Additional Details
Price Comparison
Location

Angela Yang
Sales Representative, ANCHOR NEW HOMES INC.
MORTGAGE INFO
ESTIMATED PAYMENT
Some information about this property - Esprit Drive

Book a Showing
Tour this home with Angela
I agree to receive marketing and customer service calls and text messages from Condomonk. Consent is not a condition of purchase. Msg/data rates may apply. Msg frequency varies. Reply STOP to unsubscribe. Privacy Policy & Terms of Service.

