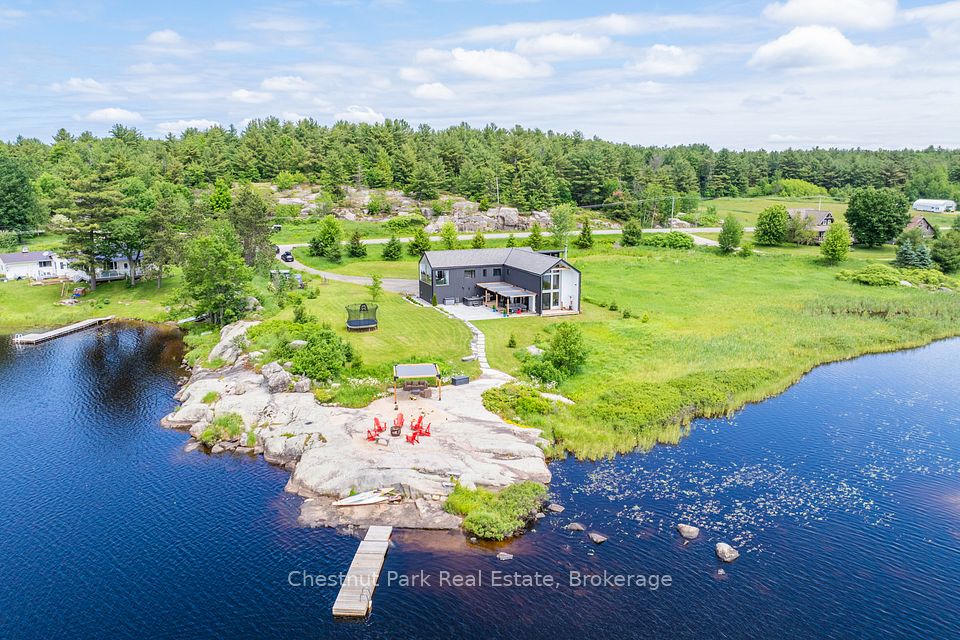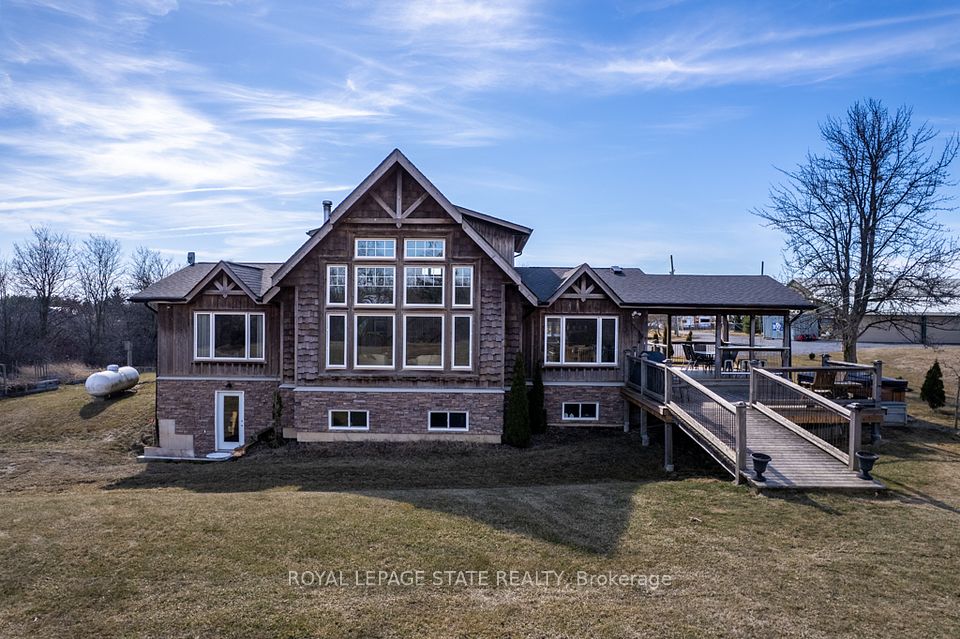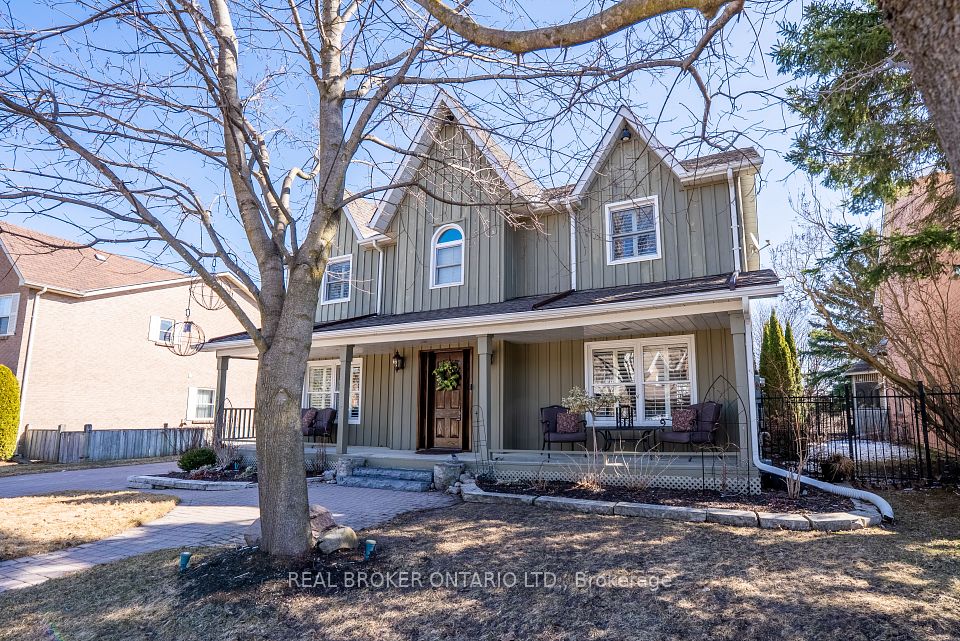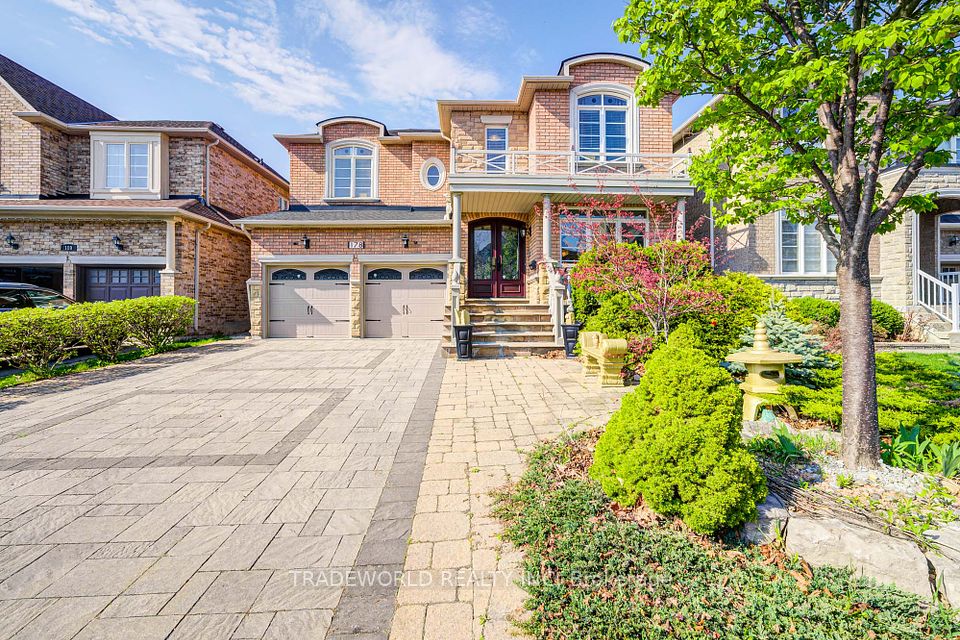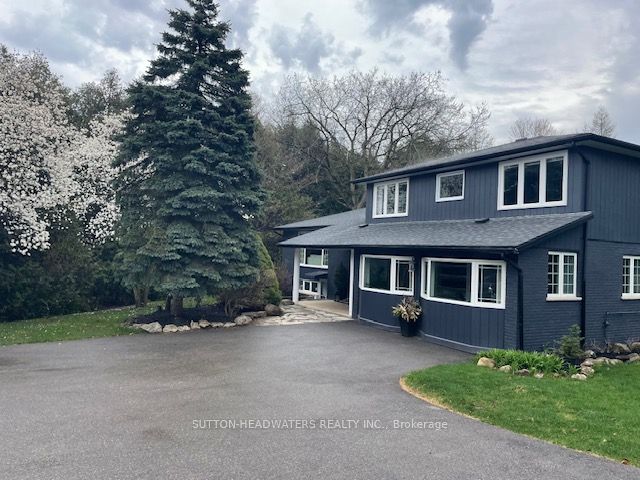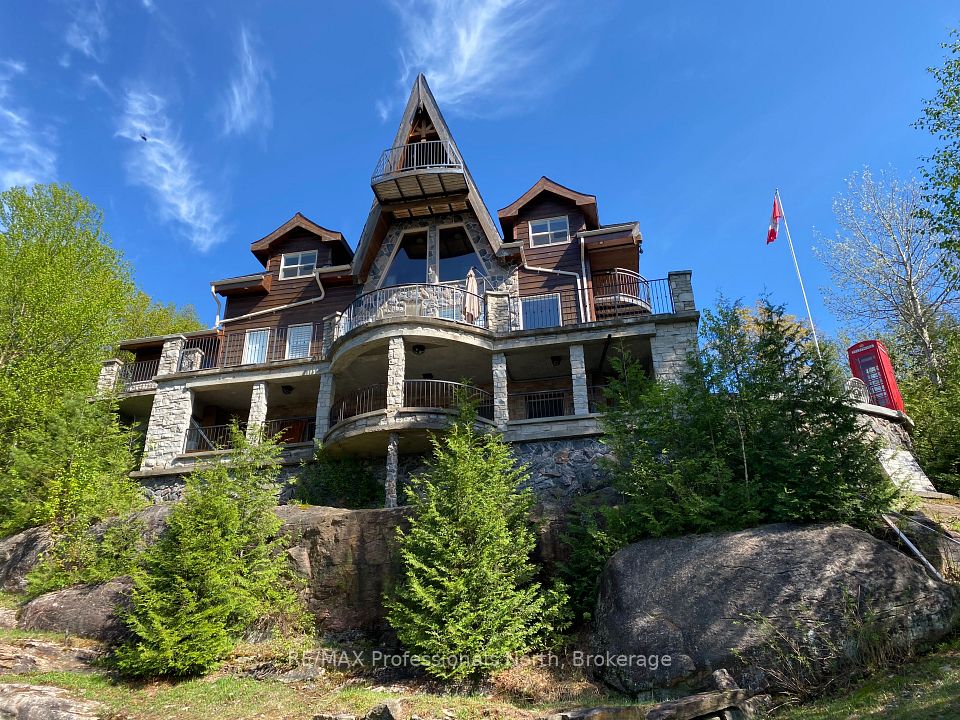$1,950,000
39 Condor Way, Vaughan, ON L4H 4N1
Property Description
Property type
Detached
Lot size
N/A
Style
2-Storey
Approx. Area
3000-3500 Sqft
Room Information
| Room Type | Dimension (length x width) | Features | Level |
|---|---|---|---|
| Living Room | 5 x 3.78 m | Combined w/Dining, Fireplace, Hardwood Floor | Main |
| Dining Room | 5 x 3.78 m | Combined w/Living, Fireplace, Hardwood Floor | Main |
| Family Room | 5.59 x 4.4 m | Pot Lights, Window, Hardwood Floor | Main |
| Kitchen | 4.65 x 3.18 m | Stainless Steel Appl, Breakfast Bar, Pantry | Main |
About 39 Condor Way
*Immaculately Kept, Luxurious Executive Home On Quiet Crescent In Sought After Prestigious Kleinburg Hills* Stone Front Elevation Complete W/Interlock Drive* Upgraded Designer Finishes Throughout* Freshly Painted* 10Ft Ceilings* Large, Bright, Sun-Filled Principle Rooms* Main Floor Office W/ French Doors* Premium Hand Scraped Hardwood Floors Throughout, Smooth Ceilings, Imported Tile* Gourmet Designer Chefs Kitchen W/Top Of The Line S/S Appliance Package, Quartz Counters, Coffee Bar, Upgraded Cabinetry, Marble Backsplash* Massive Primary Bedroom Retreat W/ 5-Piece Ensuite, Walk-In Closet* Spacious Bedrooms W/ Ensuites, Walk-In Closet* Professionally Landscaped Front and Rear Yard* Custom Stone Steps, Permacon Patio Pavers, 12 x 12 Gazebo, Above Ground Pool W/ Heater*
Home Overview
Last updated
Apr 16
Virtual tour
None
Basement information
Full
Building size
--
Status
In-Active
Property sub type
Detached
Maintenance fee
$N/A
Year built
2024
Additional Details
Price Comparison
Location

Angela Yang
Sales Representative, ANCHOR NEW HOMES INC.
MORTGAGE INFO
ESTIMATED PAYMENT
Some information about this property - Condor Way

Book a Showing
Tour this home with Angela
I agree to receive marketing and customer service calls and text messages from Condomonk. Consent is not a condition of purchase. Msg/data rates may apply. Msg frequency varies. Reply STOP to unsubscribe. Privacy Policy & Terms of Service.






