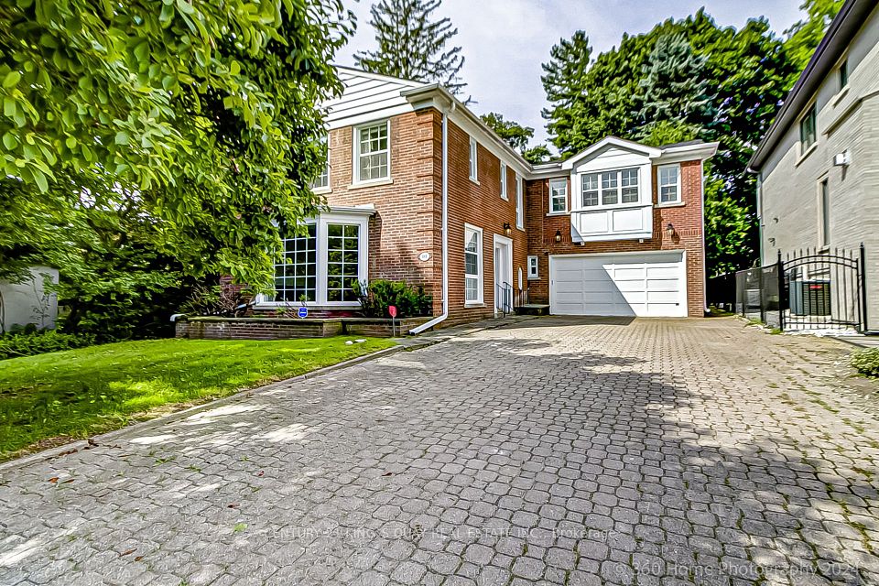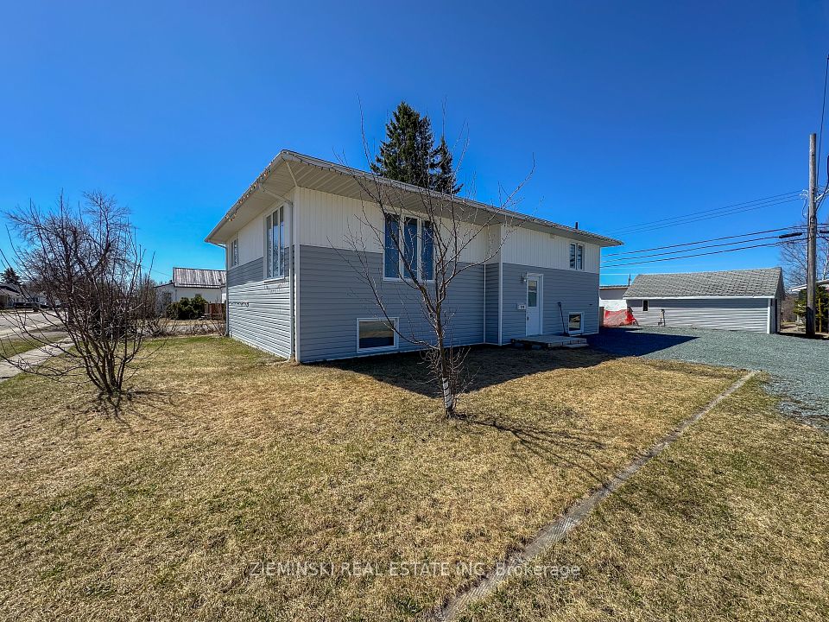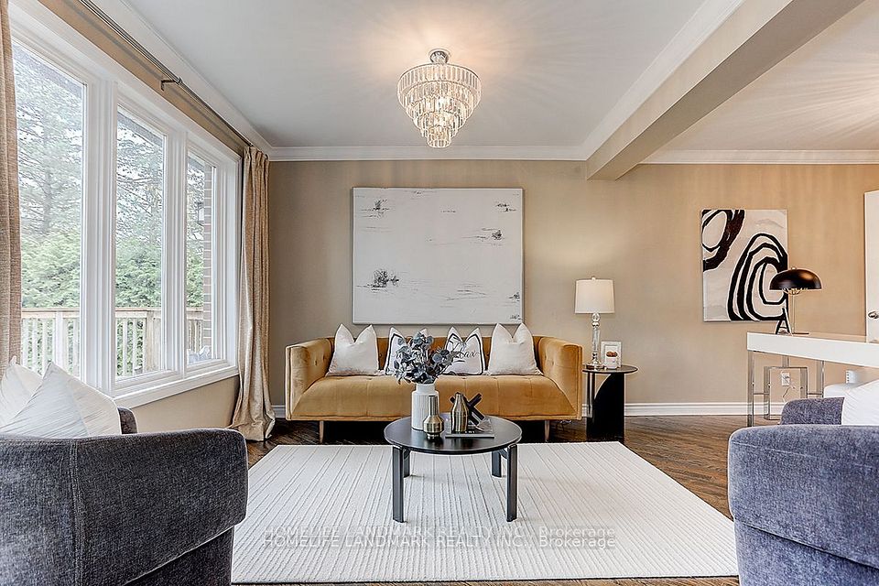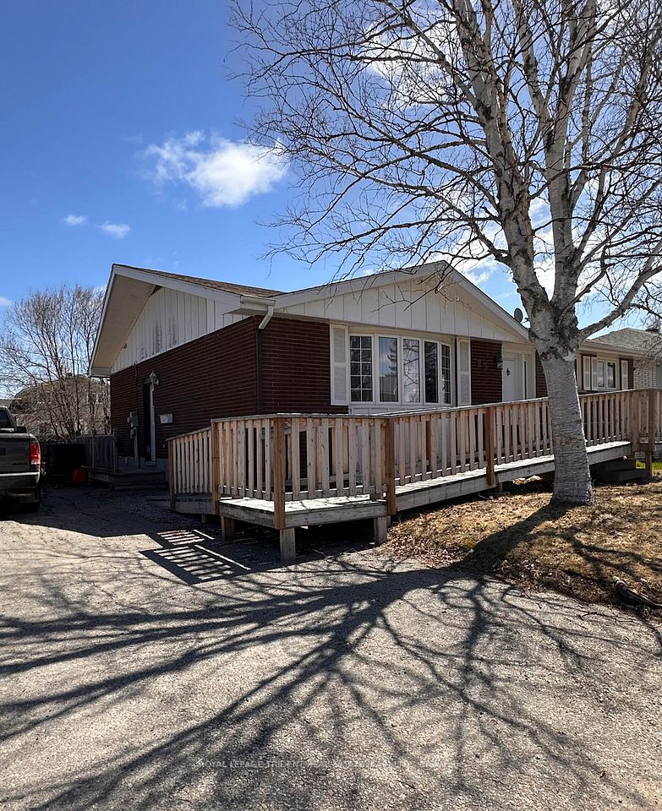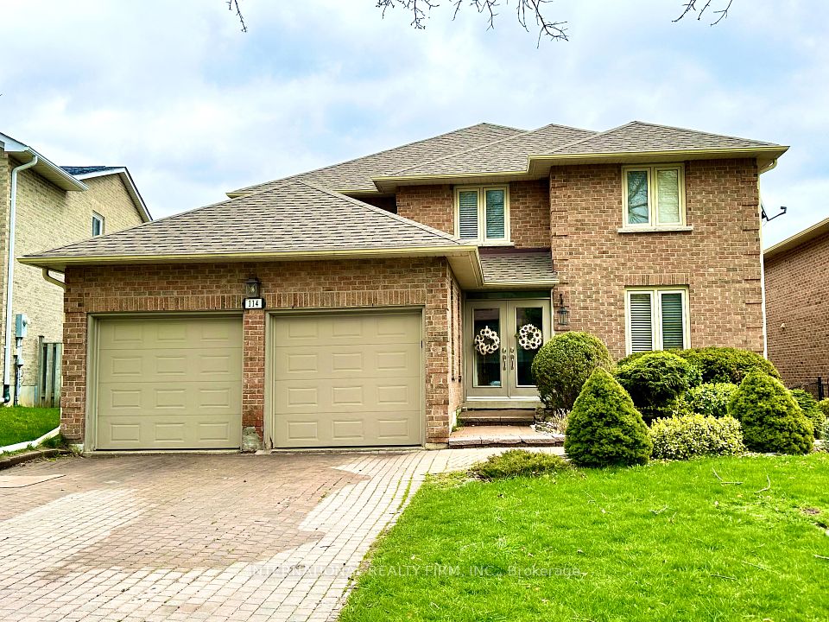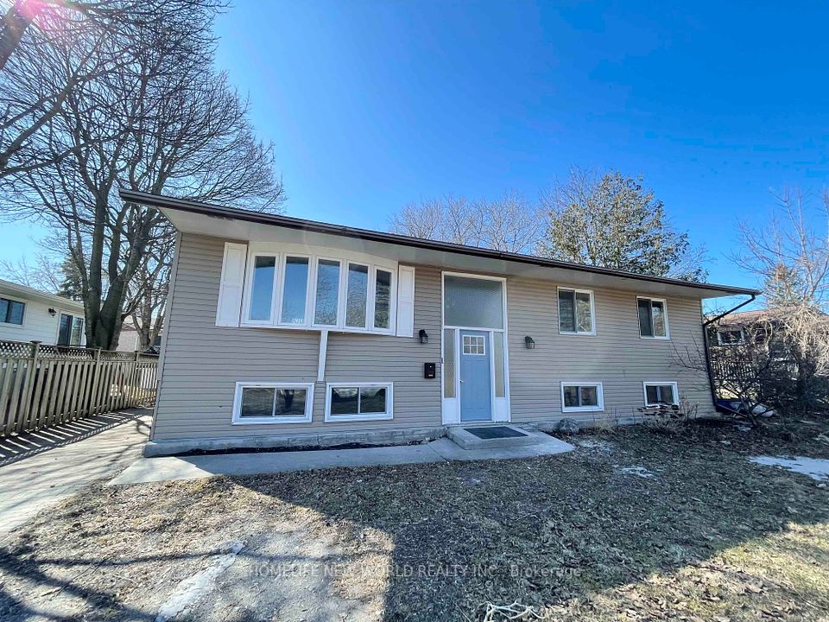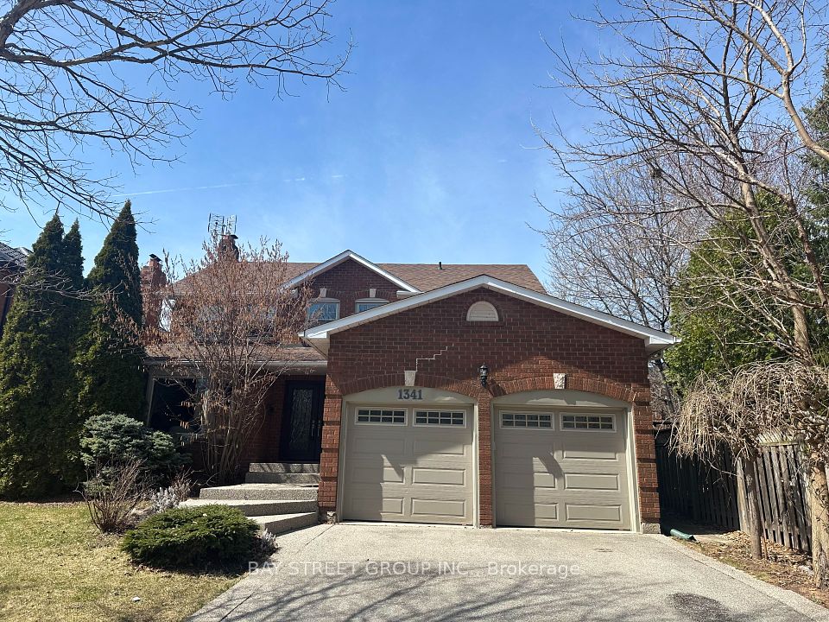$9,500
25 Putney Road, Toronto W06, ON M8W 2K6
Property Description
Property type
Detached
Lot size
N/A
Style
2-Storey
Approx. Area
2000-2500 Sqft
Room Information
| Room Type | Dimension (length x width) | Features | Level |
|---|---|---|---|
| Living Room | N/A | Hardwood Floor, Large Window, Open Concept | Main |
| Dining Room | N/A | Hardwood Floor, W/O To Deck, Open Concept | Main |
| Kitchen | N/A | Hardwood Floor, Centre Island, Stone Counters | Main |
| Primary Bedroom | N/A | Hardwood Floor, Vaulted Ceiling(s), 5 Pc Ensuite | Second |
About 25 Putney Road
Cottage Chic Meets City Modern With This Impressive Executive Rental In Alderwood. Quality, Function & Style Converge With A Truly Impressive Combination Of Indoor/Outdoor Living. Perfectly Curated Interiors Walking Out To A Private Backyard Oasis With Two Tier Deck, Pool &Hot Tub. Low Maintenance Landscaped Grounds. Steps To The Ravine Trail & Etobicoke Valley Park. Built-In Storage (Basement, Main Floor & Garage). Ideal Home For A Family. 15km To Downtown Toronto & Walking Distance To The Long Branch GO Train. Easy Access To Sherway Gardens& A Slew Of Meaningful Shopping & Amenities. A 10 Out Of 10! Available August 1, 2025. Floor Plan Available.
Home Overview
Last updated
Apr 26
Virtual tour
None
Basement information
Full, Finished
Building size
--
Status
In-Active
Property sub type
Detached
Maintenance fee
$N/A
Year built
--
Additional Details
Price Comparison
Location

Angela Yang
Sales Representative, ANCHOR NEW HOMES INC.
MORTGAGE INFO
ESTIMATED PAYMENT
Some information about this property - Putney Road

Book a Showing
Tour this home with Angela
I agree to receive marketing and customer service calls and text messages from Condomonk. Consent is not a condition of purchase. Msg/data rates may apply. Msg frequency varies. Reply STOP to unsubscribe. Privacy Policy & Terms of Service.






