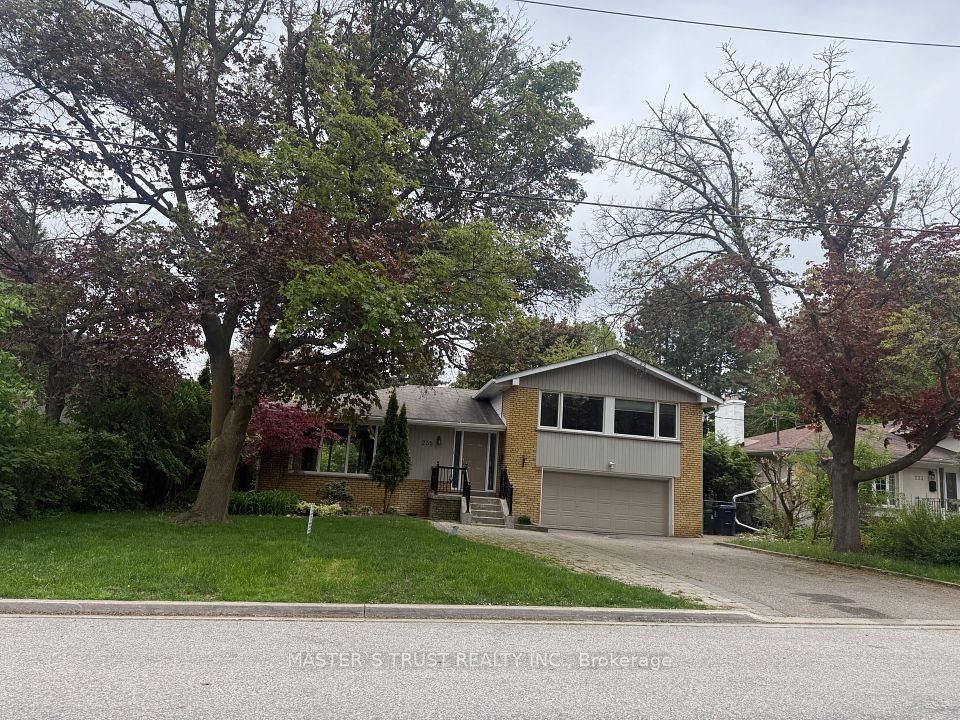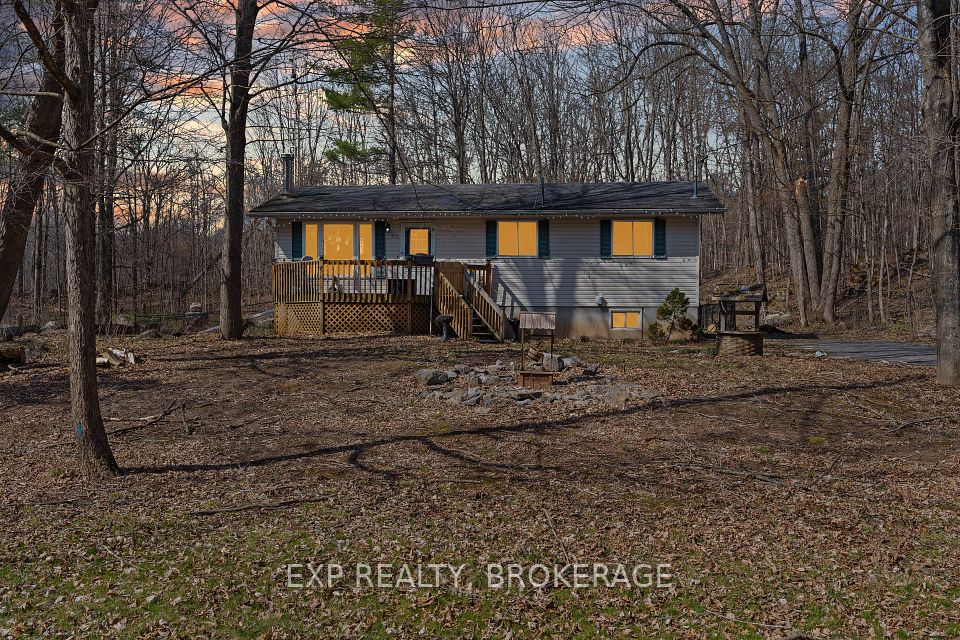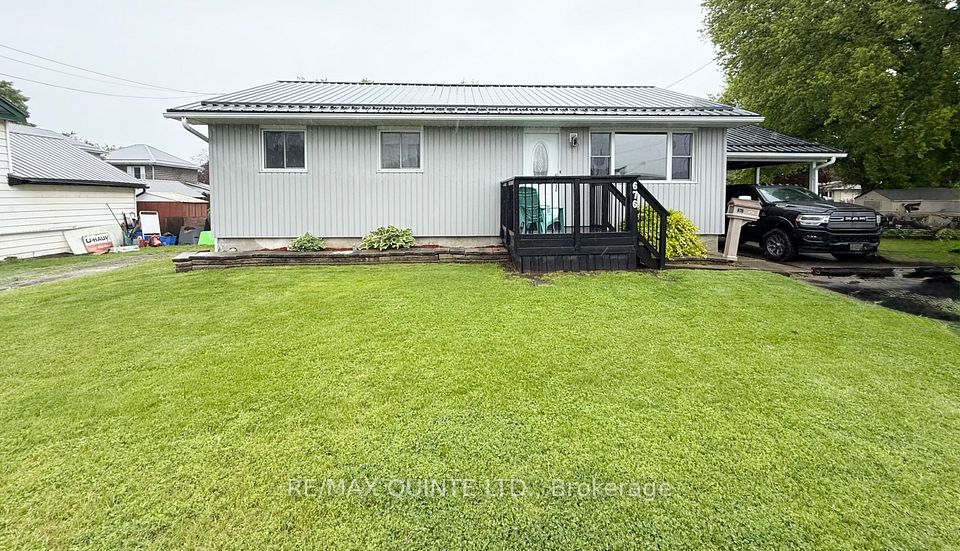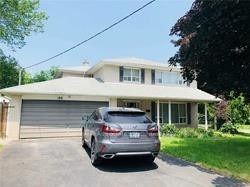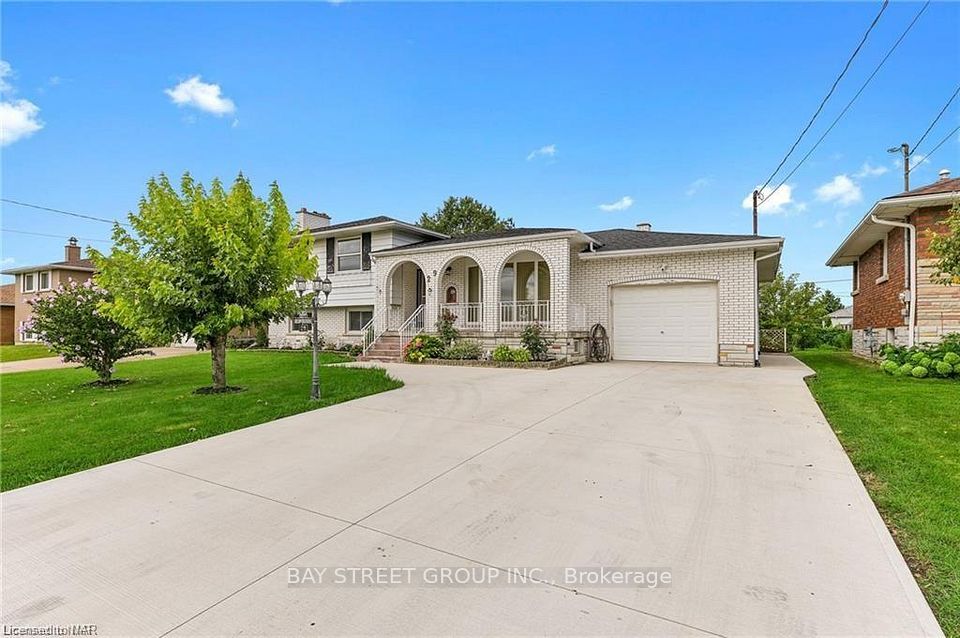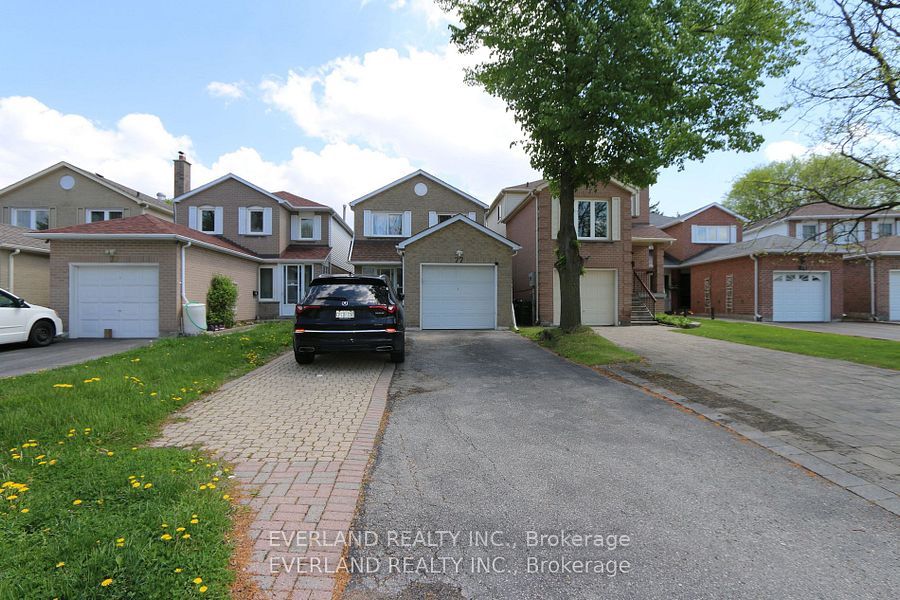$7,200
10 Pembury Avenue, Toronto C12, ON M4N 3K4
Property Description
Property type
Detached
Lot size
N/A
Style
2-Storey
Approx. Area
2500-3000 Sqft
Room Information
| Room Type | Dimension (length x width) | Features | Level |
|---|---|---|---|
| Living Room | 6.47 x 4.57 m | Hardwood Floor, Fireplace, Picture Window | Main |
| Dining Room | 3.11 x 4.81 m | Hardwood Floor, Formal Rm | Main |
| Kitchen | 3.71 x 3.35 m | Hardwood Floor, Centre Island, Open Concept | Main |
| Family Room | 7.24 x 4.42 m | Broadloom, Breakfast Area, W/O To Garden | Main |
About 10 Pembury Avenue
AAA++ Tenants Only!!! Fully Furnished Wonderful Family Home On Rare Cul-De-Sac In Lawrence Park! Generously Proportioned 4 Bdrm 5 Bath Home With Gracious Principal Rooms. Spectacular Fam. Rm. And Brkfst Area With W/O To Landscaped Garden, Main Floor Office; Private Master With 5-Piece Ensuite, Gas Frplc, W/I Closet, W/O To Large Terrace. Great Lower Level, Wide Private Drive With B/I 2-Car Garage With Mudroom Access. Newer Reno, New Windows. Fantastic Opportunity To Live In Lawrence Park Close To Best Schools, Parks.
Home Overview
Last updated
May 13
Virtual tour
None
Basement information
Finished
Building size
--
Status
In-Active
Property sub type
Detached
Maintenance fee
$N/A
Year built
--
Additional Details
Price Comparison
Location

Angela Yang
Sales Representative, ANCHOR NEW HOMES INC.
Some information about this property - Pembury Avenue

Book a Showing
Tour this home with Angela
I agree to receive marketing and customer service calls and text messages from Condomonk. Consent is not a condition of purchase. Msg/data rates may apply. Msg frequency varies. Reply STOP to unsubscribe. Privacy Policy & Terms of Service.






