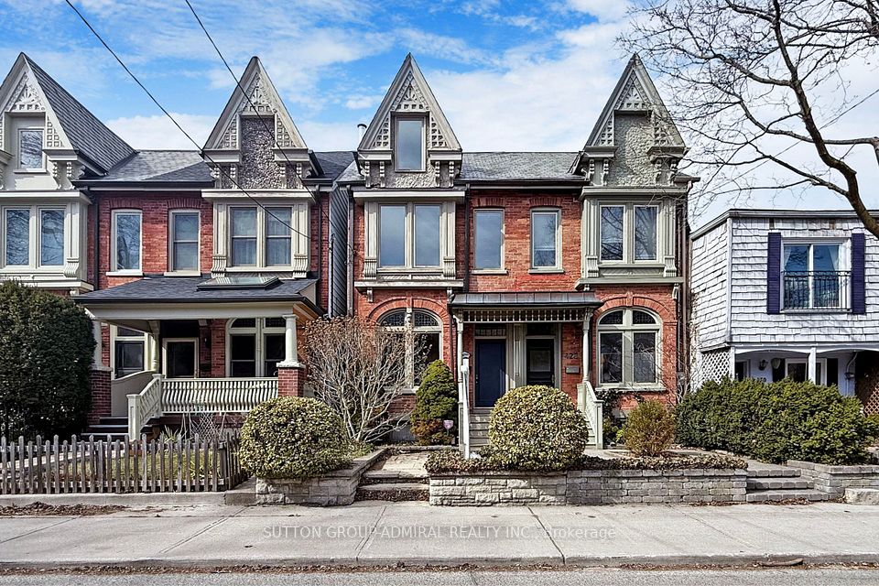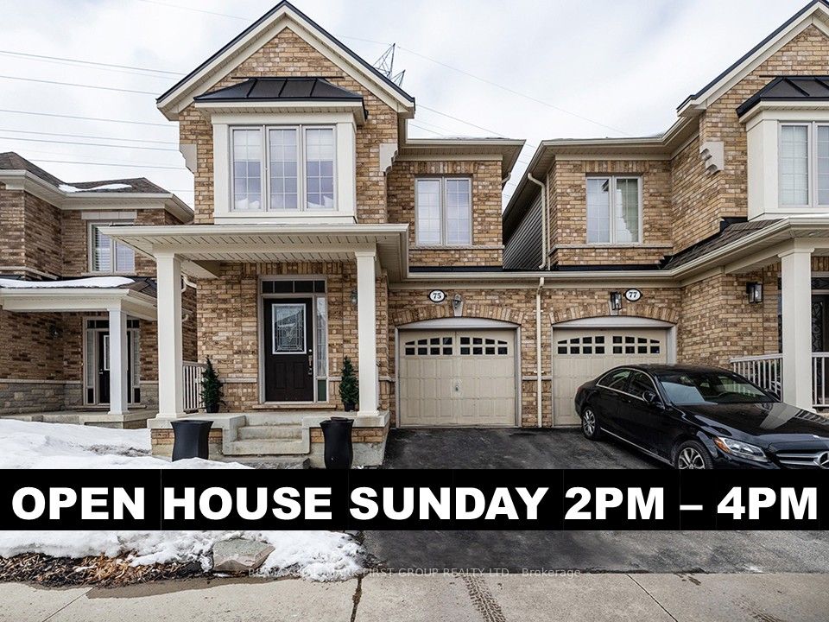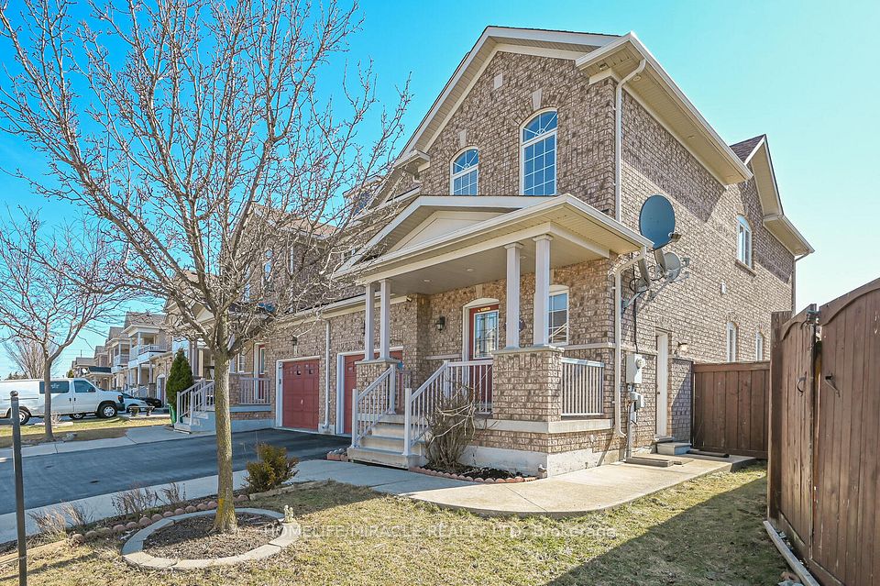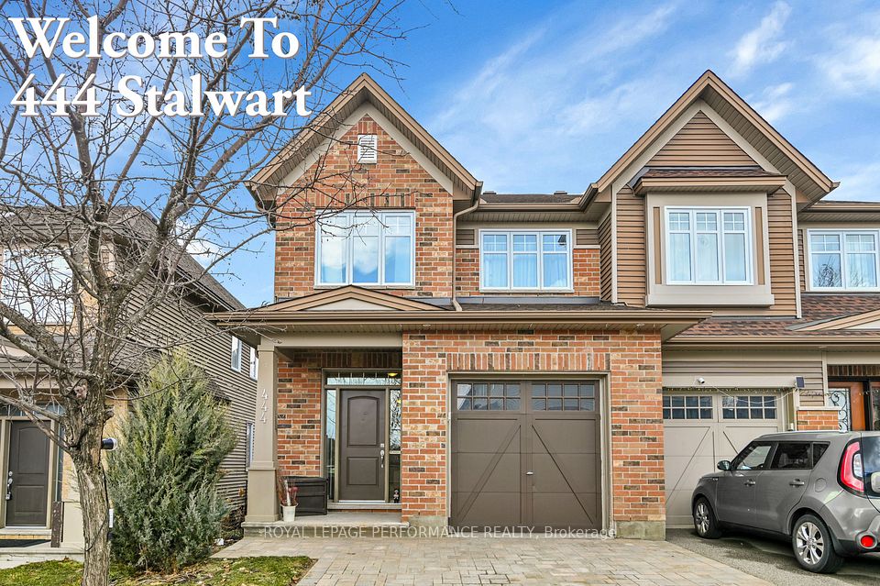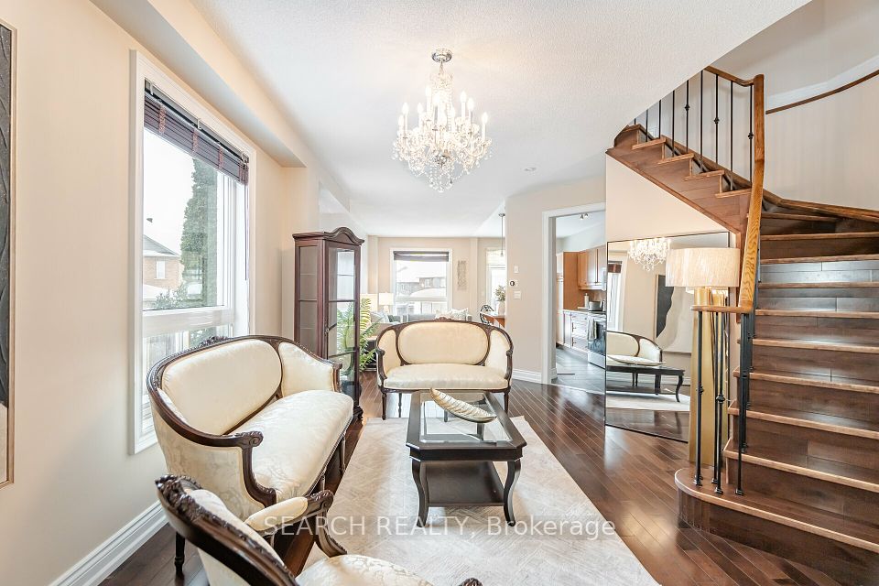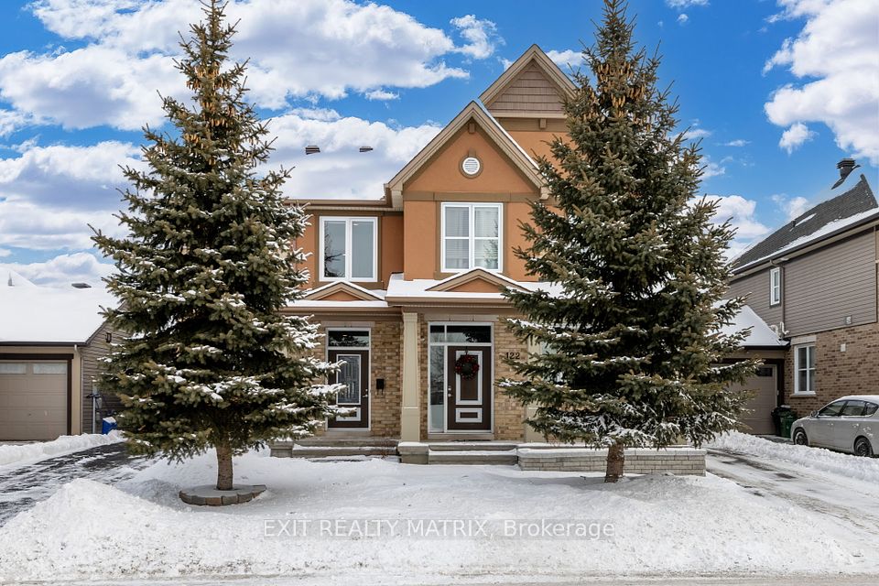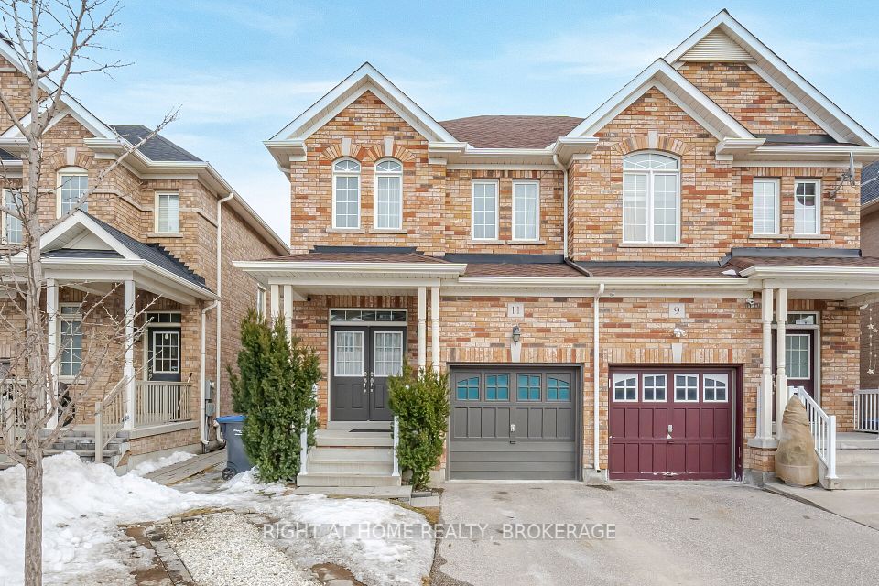$1,199,900
25 Glenmore Road, Toronto E02, ON M4L 3M1
Property Description
Property type
Semi-Detached
Lot size
N/A
Style
2-Storey
Approx. Area
1500-2000 Sqft
Room Information
| Room Type | Dimension (length x width) | Features | Level |
|---|---|---|---|
| Dining Room | 4.74 x 2.78 m | Hardwood Floor, Pot Lights | Main |
| Kitchen | 5.79 x 3.09 m | Hardwood Floor, Pot Lights, Family Size Kitchen | Main |
| Living Room | 3.65 x 3.62 m | Hardwood Floor, W/O To Garden | Main |
| Primary Bedroom | 3.19 x 4.18 m | B/I Closet, Window | Second |
About 25 Glenmore Road
Tucked into the heart of a vibrant and friendly neighbourhood, this Glenmore gem is larger than it looks, thanks to a well-planned addition that enhances both space and function. The main floor is designed for modern living, featuring a stunning custom-designed chefs kitchen with expansive, workable surface areas, sleek cabinetry, and top-tier appliances, including a gas stove. Its seamless flow to the dining and living areas makes entertaining effortless. A main floor powder room adds convenience, while the walkout to the backyard extends the living space outdoors, perfect for hosting, relaxing on the deck, or enjoying the treehouse and shed.The lower level, with its own separate entrance, offers incredible versatility. The impressive ceiling height enhances the airy feel, while a well-equipped mudroom, laundry room, and three-piece bath feature warm tile flooring for added comfort. The separate entrance provides easy access to the mudroom, making it a practical drop zone when coming in from the two-car laneway parking. A spacious family room completes the space, perfect for movie nights or additional living space.Upstairs, three well-proportioned bedrooms are complemented by a stylish and practical family bath, plus a generous hall closet for linens and extra storage.And lets not forget the ultimate city luxury two-car laneway parking, a rare and invaluable find, with additional prime parking in front of the house for visiting family and friends!Set within the sought-after Bowmore school district and just steps from parks, locally owned shops, cafés, transit, and Woodbine Beach, this home offers the perfect balance of space, style, and convenience.
Home Overview
Last updated
18 hours ago
Virtual tour
None
Basement information
Finished with Walk-Out
Building size
--
Status
In-Active
Property sub type
Semi-Detached
Maintenance fee
$N/A
Year built
--
Additional Details
Price Comparison
Location

Shally Shi
Sales Representative, Dolphin Realty Inc
MORTGAGE INFO
ESTIMATED PAYMENT
Some information about this property - Glenmore Road

Book a Showing
Tour this home with Shally ✨
I agree to receive marketing and customer service calls and text messages from Condomonk. Consent is not a condition of purchase. Msg/data rates may apply. Msg frequency varies. Reply STOP to unsubscribe. Privacy Policy & Terms of Service.






