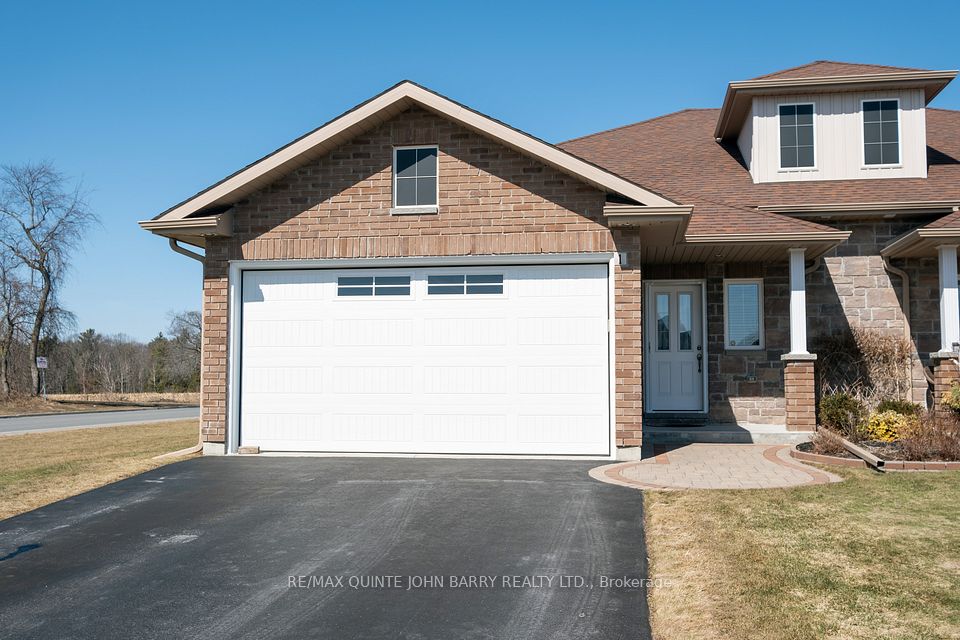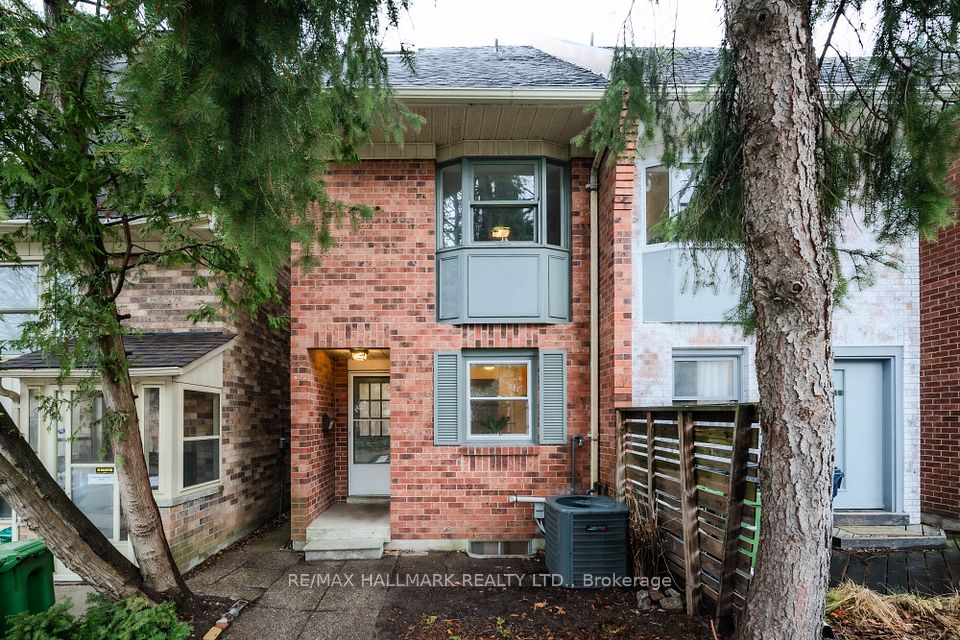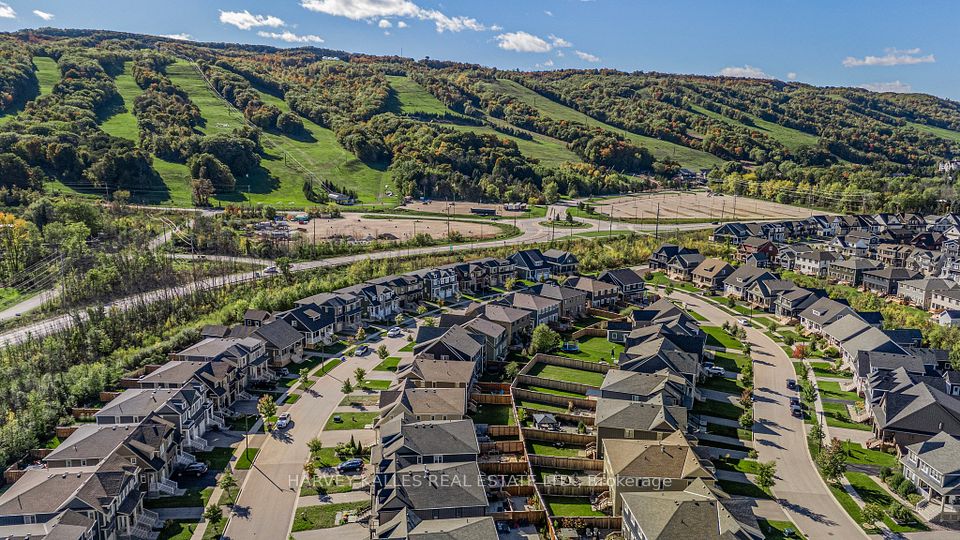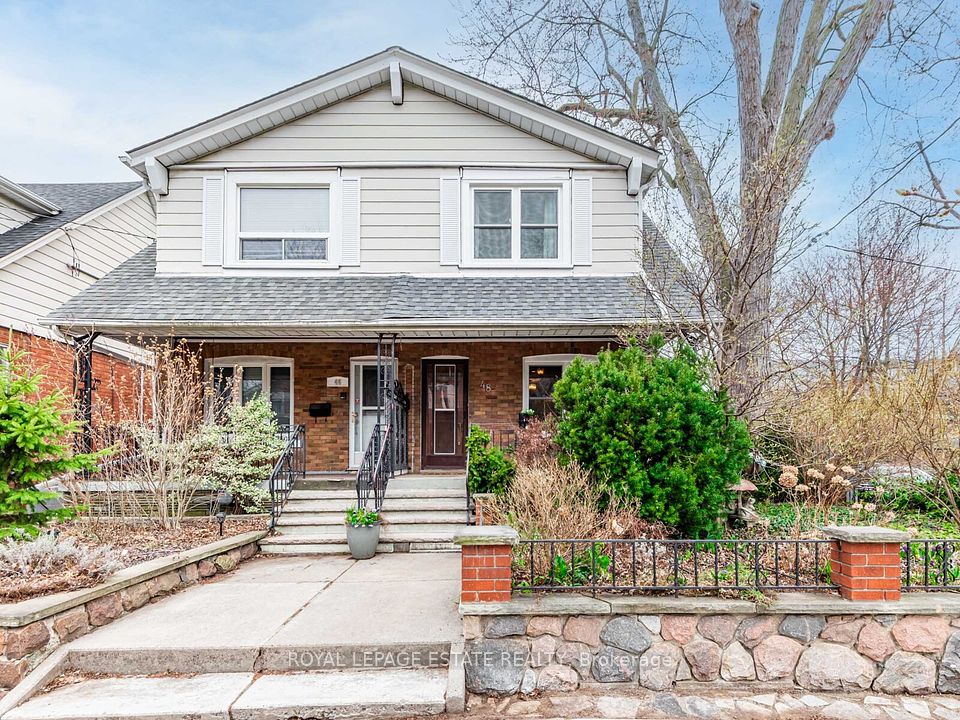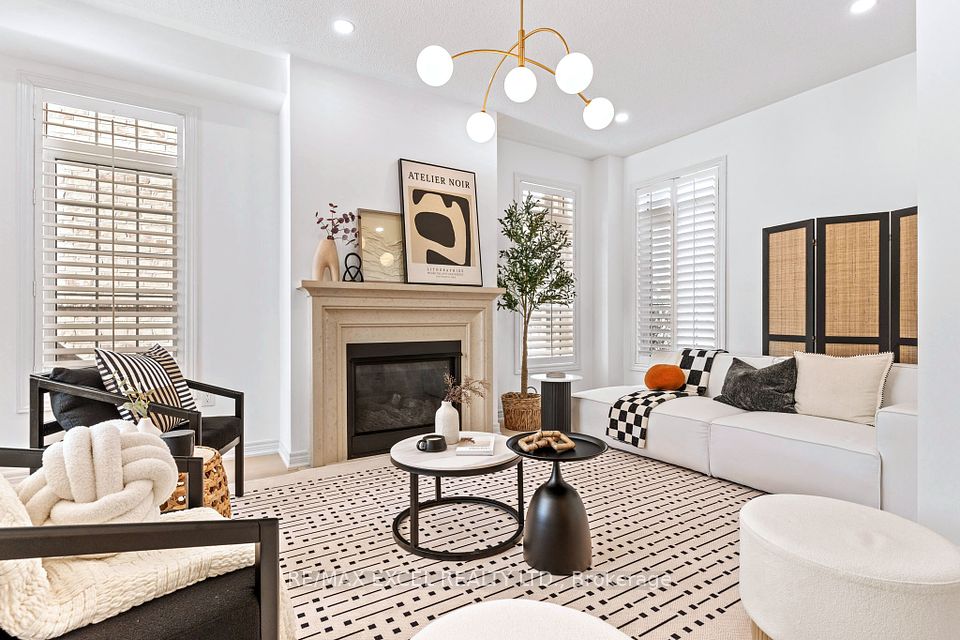$800,000
75 Beverton Crescent, Ajax, ON L1T 0L7
Property Description
Property type
Semi-Detached
Lot size
N/A
Style
2-Storey
Approx. Area
1500-2000 Sqft
Room Information
| Room Type | Dimension (length x width) | Features | Level |
|---|---|---|---|
| Kitchen | 2.98 x 5.14 m | Eat-in Kitchen, Breakfast Bar, Pot Lights | Main |
| Dining Room | 3.05 x 5.15 m | Hardwood Floor, Coffered Ceiling(s), Pot Lights | Main |
| Living Room | 3.14 x 5.16 m | Hardwood Floor, Gas Fireplace, W/O To Yard | Main |
| Foyer | 7.9 x 1.44 m | Ceramic Floor, Access To Garage, 2 Pc Bath | Main |
About 75 Beverton Crescent
This beautiful & spacious home backs onto greenspace & is linked at the garage only providing all the privacy & benefits of living in a detached home. This stunning home boasts 1882 sq ft above grade plus 830 sq ft of basement living space to finish as you like. Nicely updated & tucked away on a quiet crescent between the 401 & the 407 & just a few minutes drive to major shopping conveniences like Bestco, Metro, Costco & Walmart. Close to schools, public transit, golf courses & a short walk out your backyard gate to the Paulynn Park Conversation Area with beach volleyball, picnic area, kids playground & more. *** This house showcases an open concept design great for large families & entertaining ***. The unique layout for this model has the kitchen open to the dining area & living room. The main floor is bathed in natural light surrounded by large windows & patio doors & features 9ft coffered flat ceilings, pot lights, pendant lighting, hardwood floors, gas fireplace, direct garage access & walk out to backyard with no neighbors behind.The expansive eat-in kitchen boasts a breakfast bar & custom-built coffee niche with quartz counters & extra cabinets providing tons of additional storage. Beautiful oak staircase welcomes you to the second floor split layout which reveals a large primary bedroom facing the backyard with a w/I closet & 4pc ensuite with soaker tub, the other bedrooms are on the opposite side of the house offering privacy from the primary bedroom, 2nd bedroom with another w/I closet, 3rd bedroom & main 4pc bathroom. The partially finished basement provides a great open canvas to easily add more custom living space to suit your individual design. Front & backyards have been professionally landscapped with stone interlock.
Home Overview
Last updated
Apr 2
Virtual tour
None
Basement information
Partially Finished, Full
Building size
--
Status
In-Active
Property sub type
Semi-Detached
Maintenance fee
$N/A
Year built
--
Additional Details
Price Comparison
Location

Shally Shi
Sales Representative, Dolphin Realty Inc
MORTGAGE INFO
ESTIMATED PAYMENT
Some information about this property - Beverton Crescent

Book a Showing
Tour this home with Shally ✨
I agree to receive marketing and customer service calls and text messages from Condomonk. Consent is not a condition of purchase. Msg/data rates may apply. Msg frequency varies. Reply STOP to unsubscribe. Privacy Policy & Terms of Service.






