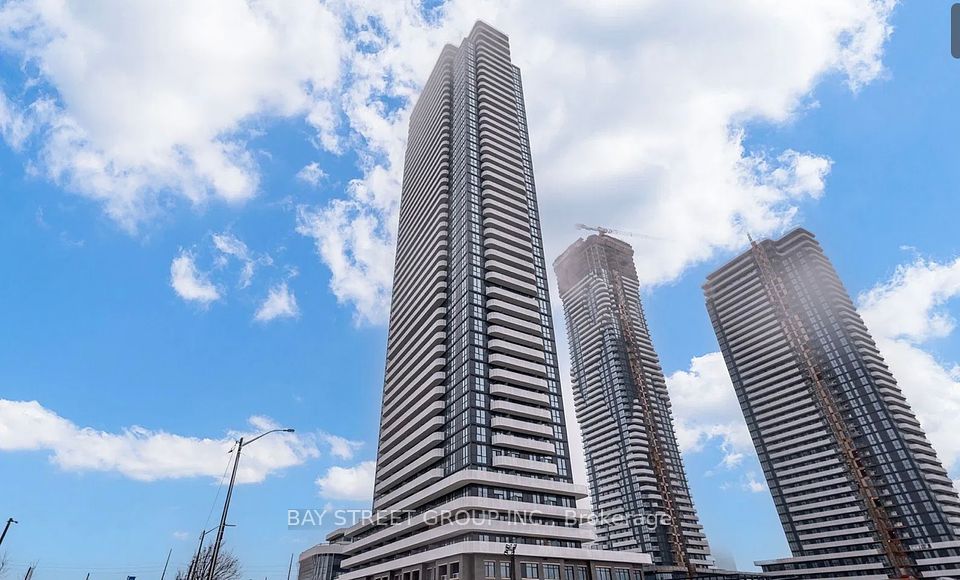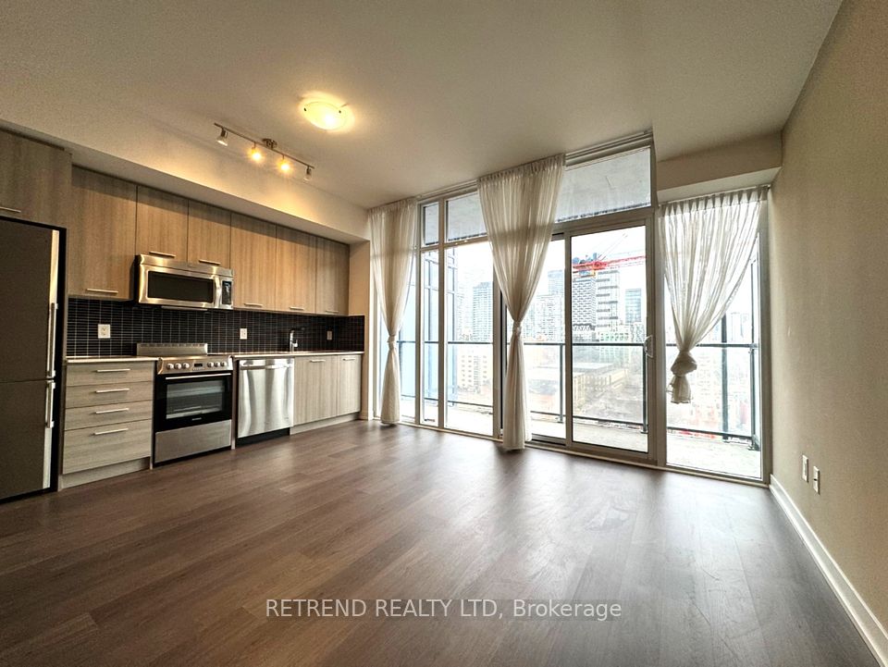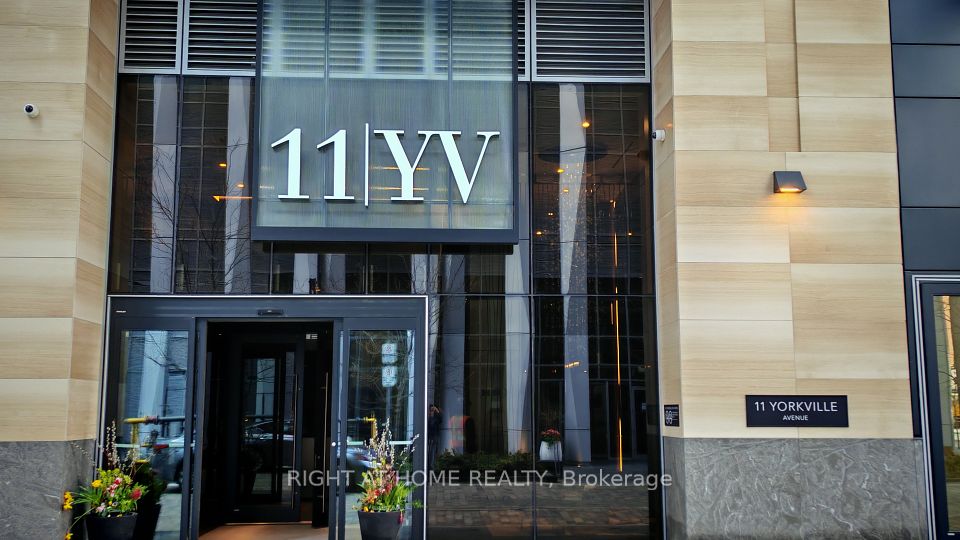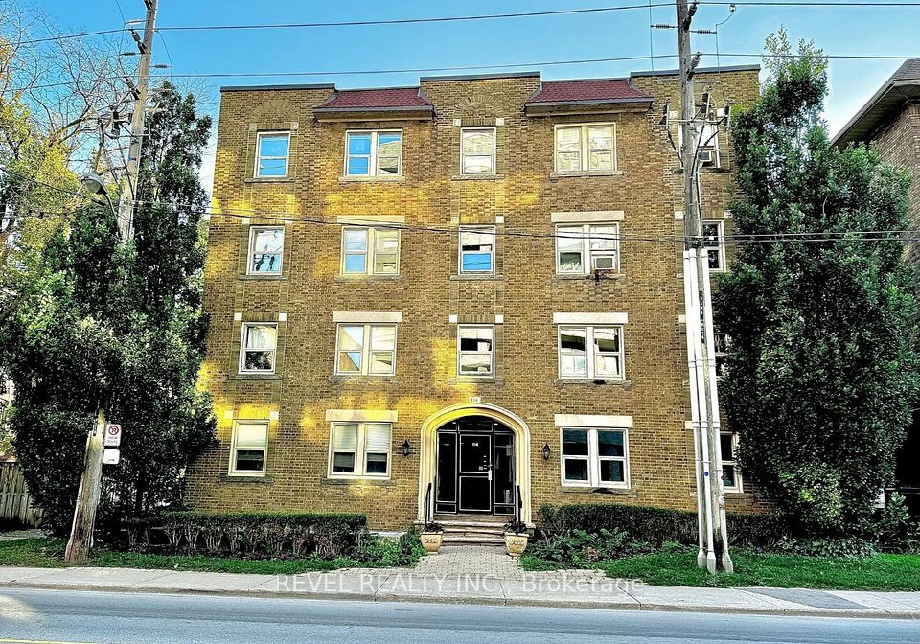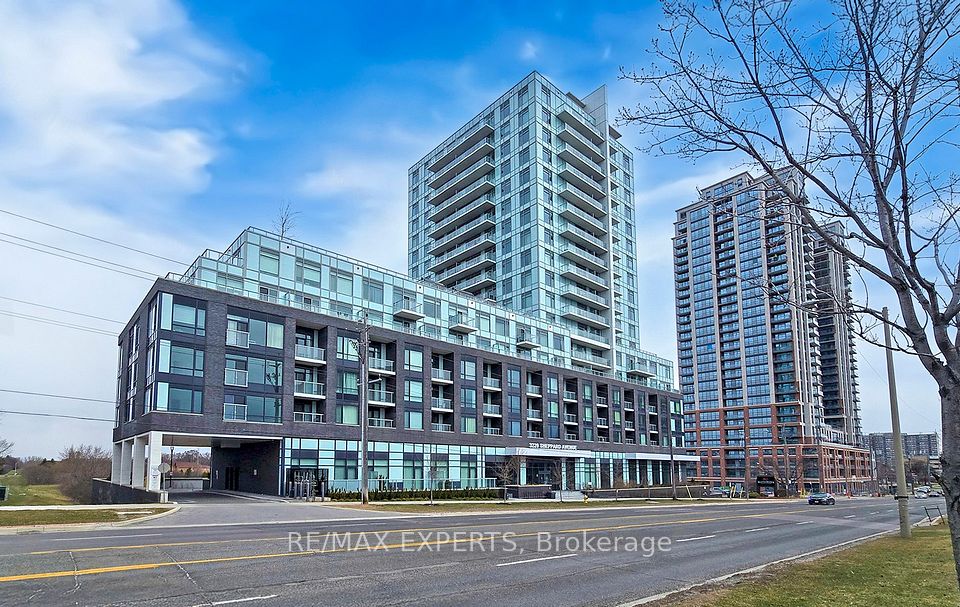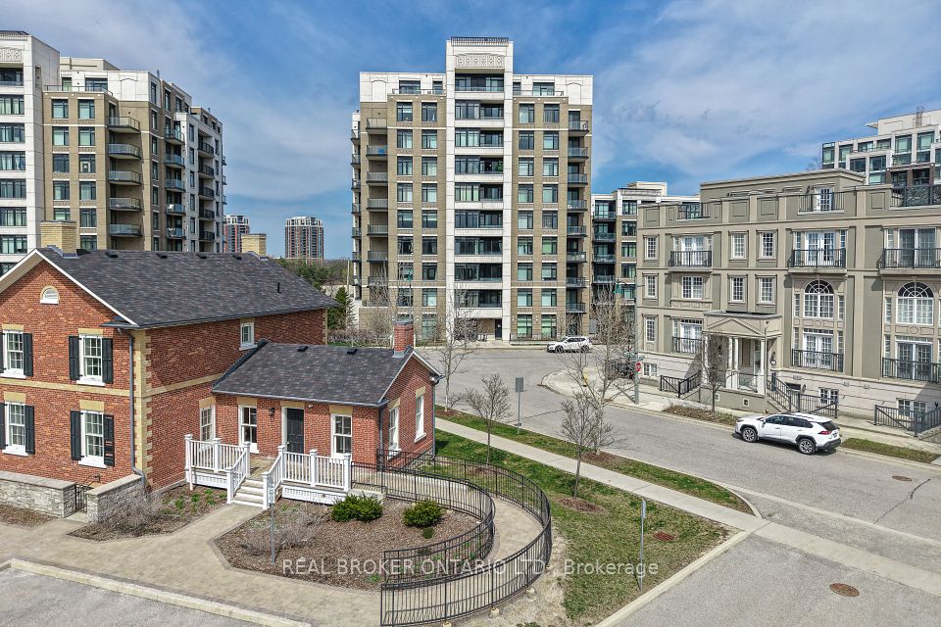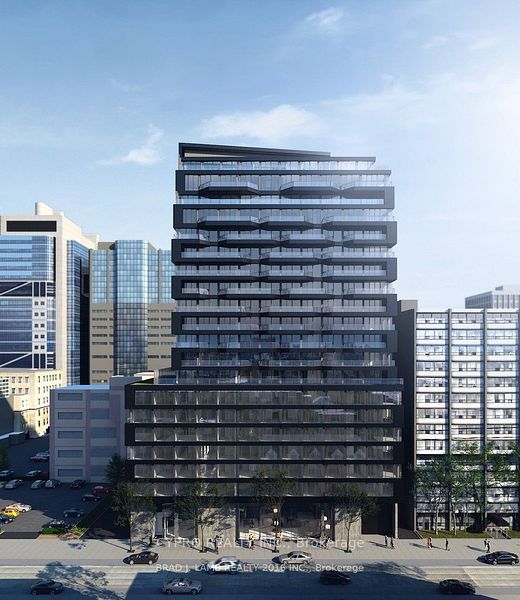$429,900
245 Kent Street, Ottawa Centre, ON K2P 0A5
Property Description
Property type
Condo Apartment
Lot size
N/A
Style
Apartment
Approx. Area
600-699 Sqft
Room Information
| Room Type | Dimension (length x width) | Features | Level |
|---|---|---|---|
| Living Room | 5.26 x 3.92 m | N/A | Main |
| Kitchen | 2.48 x 3.92 m | N/A | Main |
| Bedroom | 3.05 x 3.92 m | N/A | Main |
| Bathroom | 1.79 x 2.45 m | N/A | Main |
About 245 Kent Street
Welcome to Hudson Park II, where luxury meets convenience in the heart of downtown Ottawa. This rarely available 1-bedroom, 2-bathroom condominium, built by esteemed developer Charlesfort, is located in one of the city's most elegant Art Deco inspired buildings. The open-concept layout features a spacious living and dining area flowing into the kitchen with granite countertops, stainless steel appliances, and ample cabinetry. Rich hardwood flooring runs throughout, complementing the units contemporary design. The bedroom includes a private en-suite, while a separate 2-piece bathroom offers added convenience for guests. Enjoy a private balcony accessible from the living room. This unit includes one underground parking space and a storage locker, with access to premium amenities such as a rooftop terrace with BBQs, a fully equipped fitness centre, and a stylish party room. Just steps from Parliament Hill, Bank Street, grocery stores, shops, and all that downtown has to offer, this is urban living at its finest. Don't miss your chance to own this exceptional property. Book your private tour today!
Home Overview
Last updated
Apr 17
Virtual tour
None
Basement information
None
Building size
--
Status
In-Active
Property sub type
Condo Apartment
Maintenance fee
$540.48
Year built
2024
Additional Details
Price Comparison
Location

Shally Shi
Sales Representative, Dolphin Realty Inc
MORTGAGE INFO
ESTIMATED PAYMENT
Some information about this property - Kent Street

Book a Showing
Tour this home with Shally ✨
I agree to receive marketing and customer service calls and text messages from Condomonk. Consent is not a condition of purchase. Msg/data rates may apply. Msg frequency varies. Reply STOP to unsubscribe. Privacy Policy & Terms of Service.






