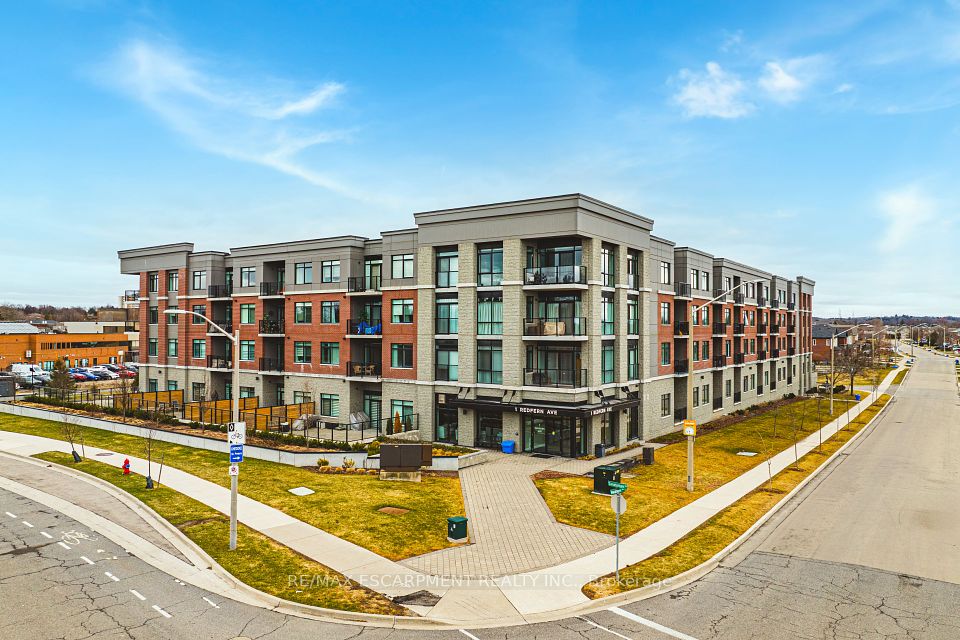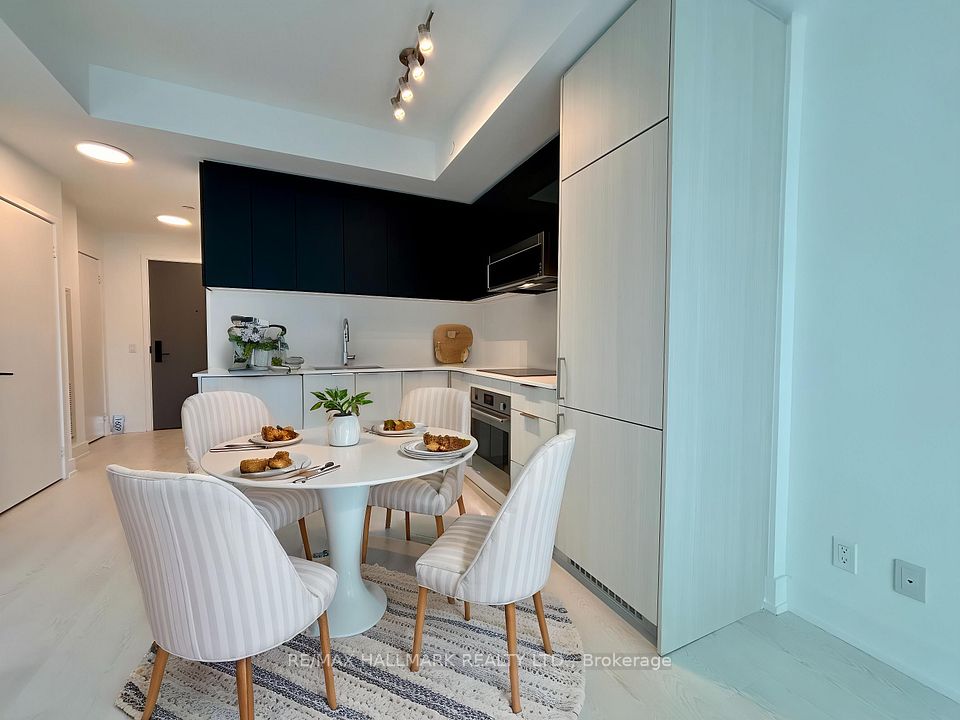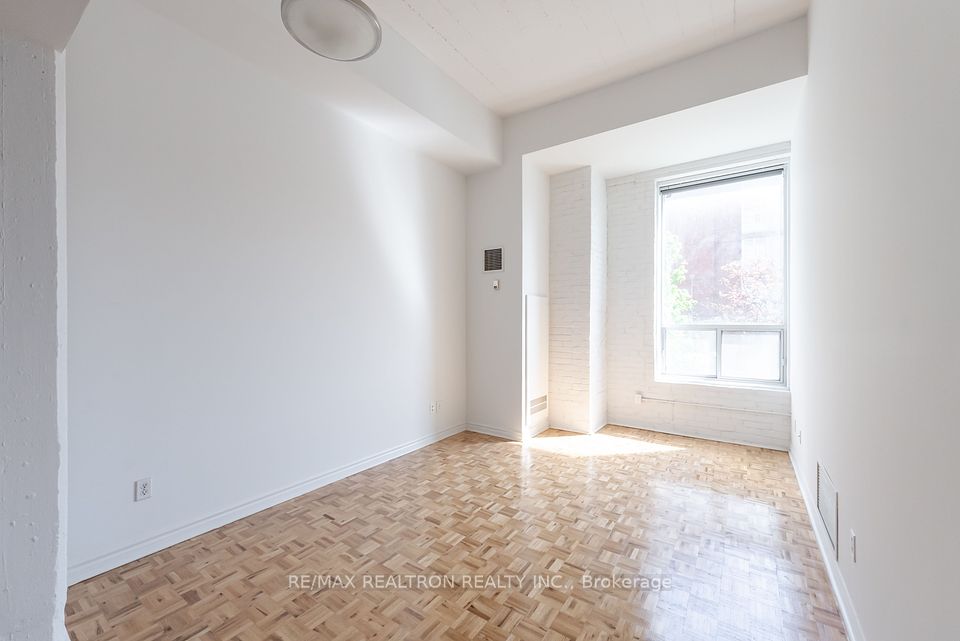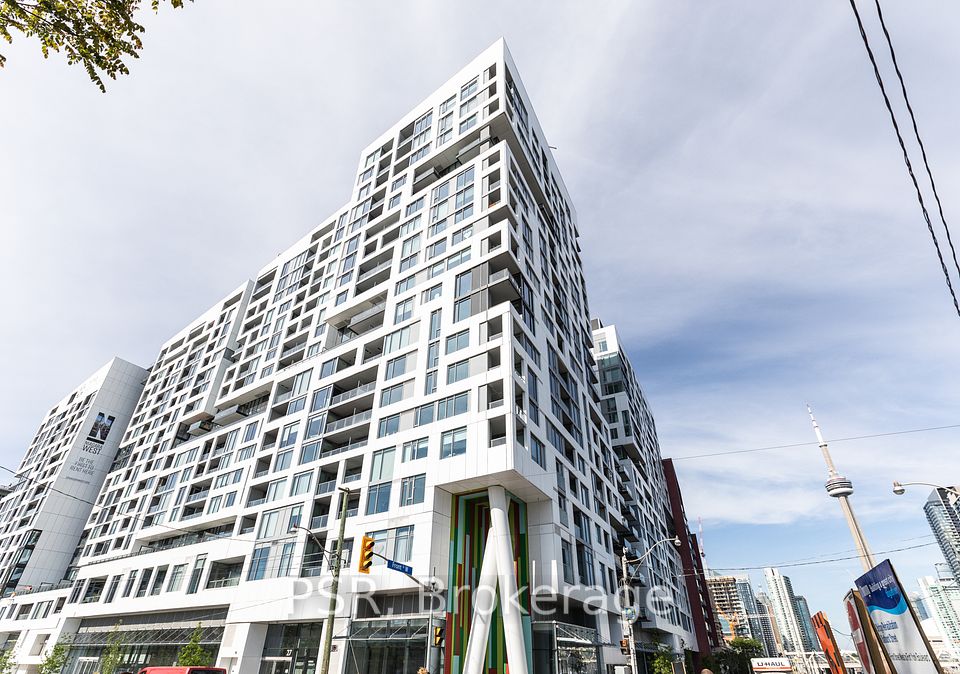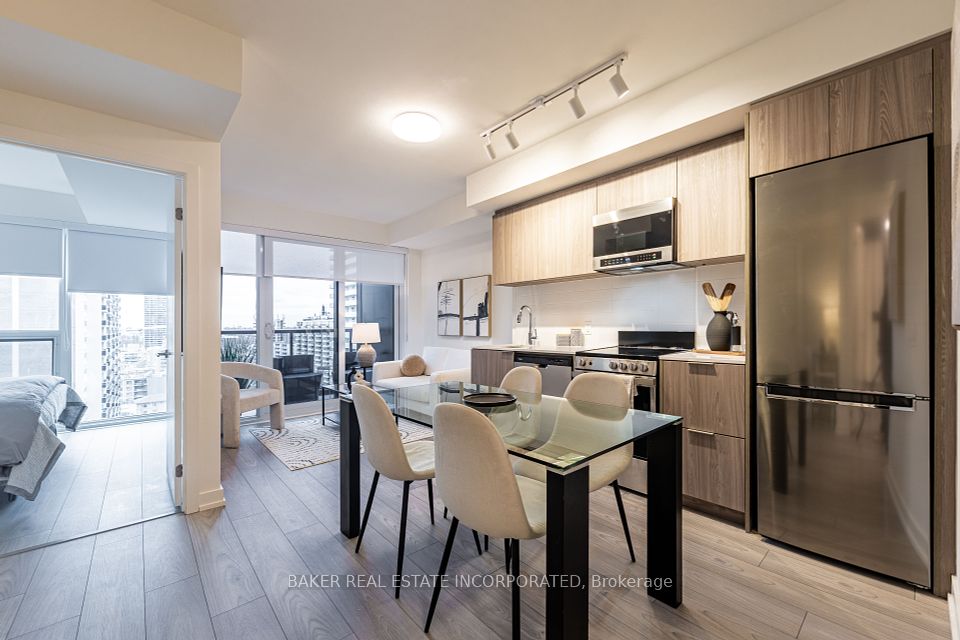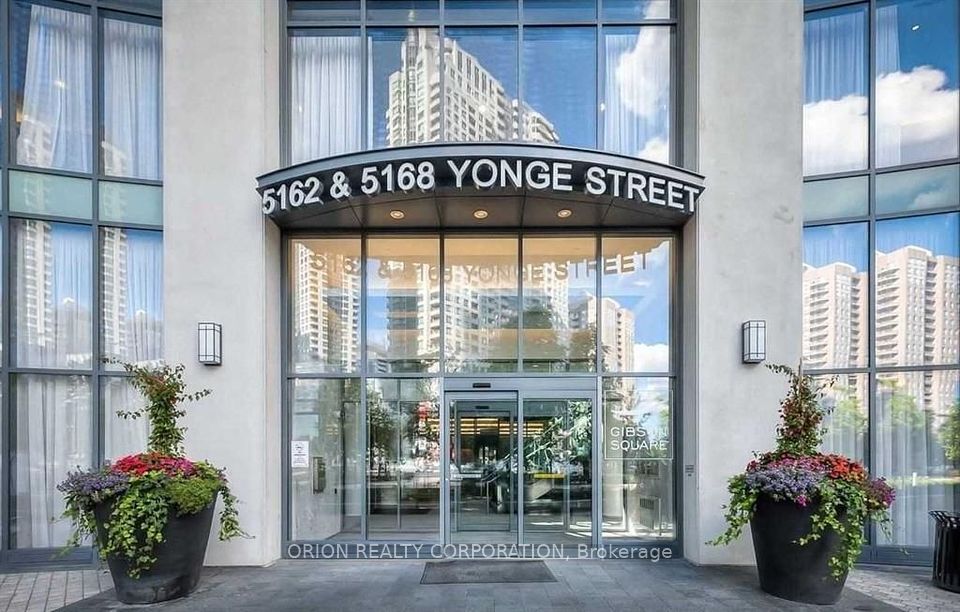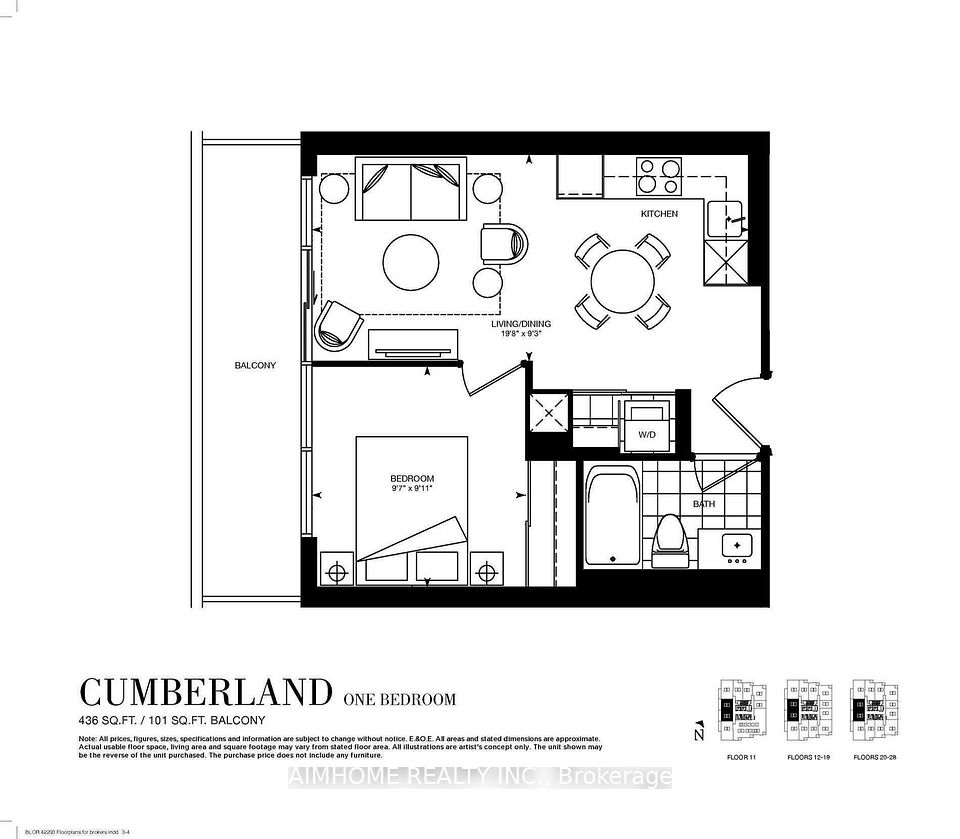$2,150
195 McCaul Street, Toronto C01, ON M5T 0E5
Property Description
Property type
Condo Apartment
Lot size
N/A
Style
Apartment
Approx. Area
0-499 Sqft
Room Information
| Room Type | Dimension (length x width) | Features | Level |
|---|---|---|---|
| Living Room | 3.81 x 3.35 m | Combined w/Dining, Laminate, Window | Flat |
| Dining Room | 3.81 x 3.35 m | Combined w/Living, Laminate, Window | Flat |
| Kitchen | 3.81 x 3.35 m | Combined w/Dining, B/I Appliances | Flat |
| Bedroom | 3.35 x 2.85 m | Combined w/Living, Laminate, Window | Flat |
About 195 McCaul Street
Brand New, Junior One Bedroom. Incredible View of CN Tower. Building up the Proximity to Major Hospitals Including Mount Sinai, Sick Kids, and Toronto General, 5 Minutes Walk to UoT Campus , Walk Distance to OCAD, Lawrence Bloomberg Faculty of Nursing, and Mount Sinai Hospital and Baldwin Village. Dundas streetcar and St. Patrick subway station is right outside your front door. Unlimited Delicious Cuisines from All Over the World. Building Includes Concierge, Fitness Studio, Large Outdoor Sky Park with BBQ, Dining and Lounge areas. 9ft Ceilings, Floor-to-Ceiling Windows, Exposed Concrete Feature Walls and Ceiling, Gas Cooking, Stainless Steel Appliances and Much More!
Home Overview
Last updated
Apr 26
Virtual tour
None
Basement information
None
Building size
--
Status
In-Active
Property sub type
Condo Apartment
Maintenance fee
$N/A
Year built
--
Additional Details
Price Comparison
Location

Angela Yang
Sales Representative, ANCHOR NEW HOMES INC.
MORTGAGE INFO
ESTIMATED PAYMENT
Some information about this property - McCaul Street

Book a Showing
Tour this home with Angela
I agree to receive marketing and customer service calls and text messages from Condomonk. Consent is not a condition of purchase. Msg/data rates may apply. Msg frequency varies. Reply STOP to unsubscribe. Privacy Policy & Terms of Service.






