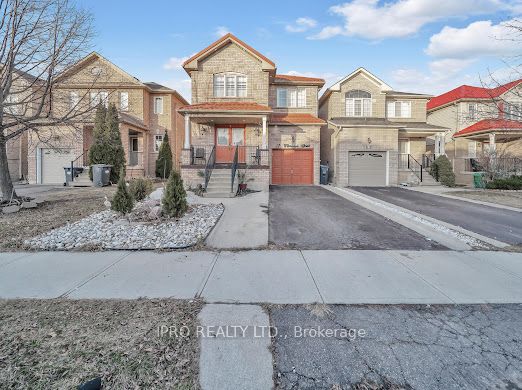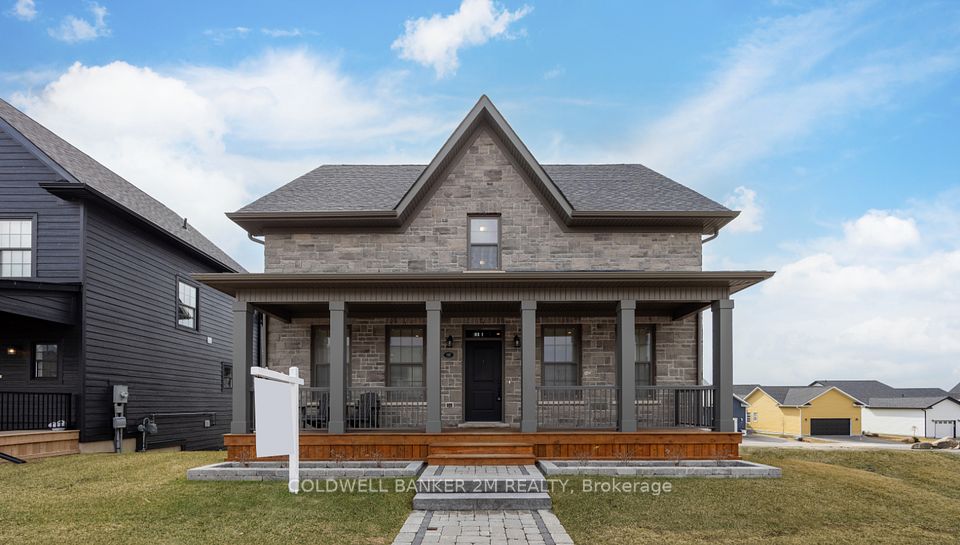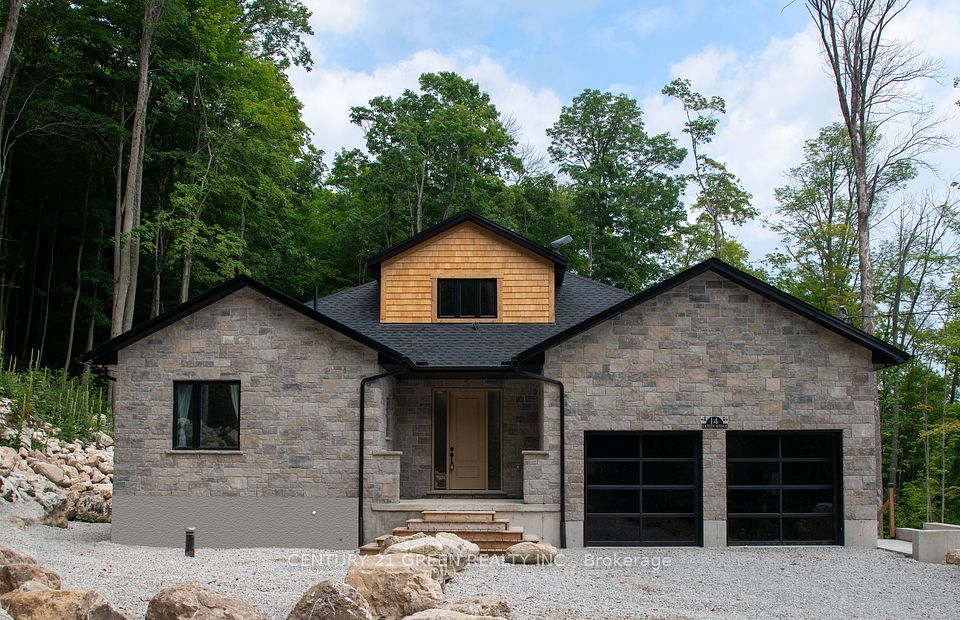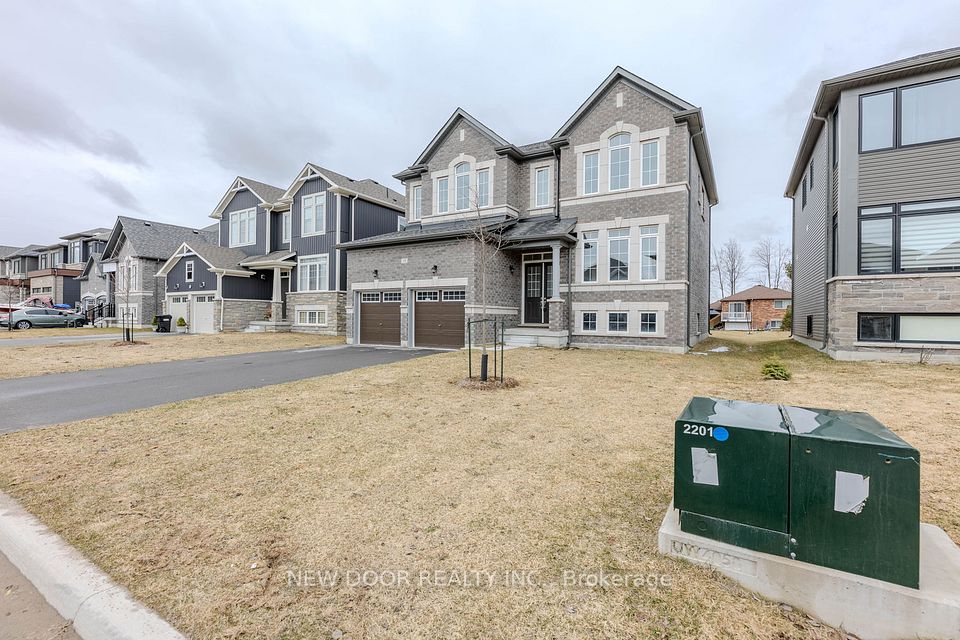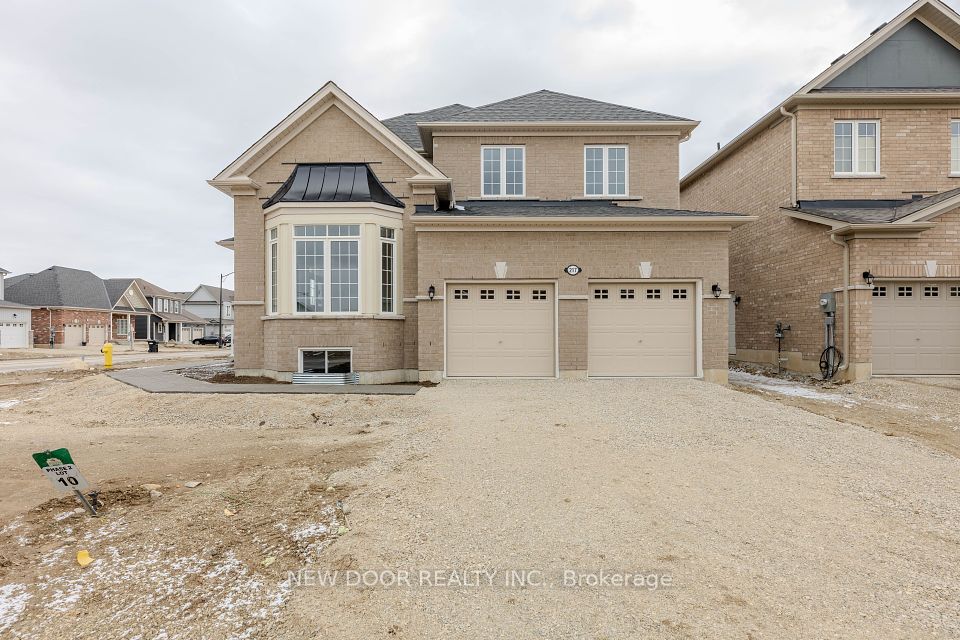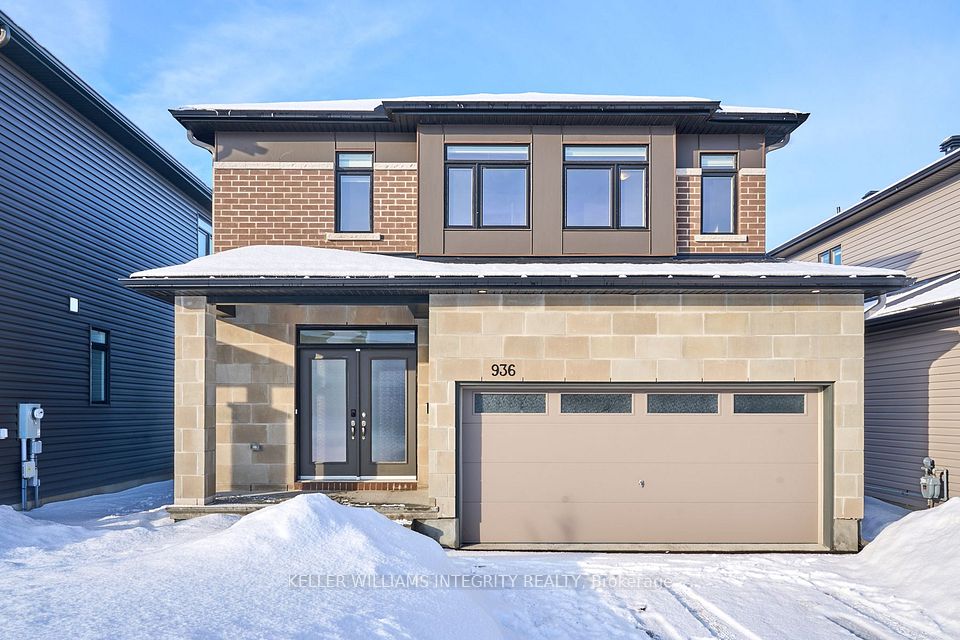$899,990
245 Dingman Street, Wellington North, ON N0G 1A0
Property Description
Property type
Detached
Lot size
N/A
Style
2-Storey
Approx. Area
2500-3000 Sqft
Room Information
| Room Type | Dimension (length x width) | Features | Level |
|---|---|---|---|
| Kitchen | 2.25 x 3.99 m | Ceramic Floor, Quartz Counter, Centre Island | Main |
| Breakfast | 2.74 x 3.99 m | Ceramic Floor, W/O To Yard, Open Concept | Main |
| Family Room | 3.84 x 4.75 m | Hardwood Floor, Combined w/Dining, Window | Main |
| Living Room | 3.29 x 4.26 m | Hardwood Floor, Combined w/Living, Window | Main |
About 245 Dingman Street
Welcome to 245 Dingman Street...This Brand New, 4 Bed, 3.5 Bath, Full Brick Detached Home, Built by Cachet Homes, Boasts Countless Interior Upgrades Including Natural Hardwood Flooring, Oak Staircase, & Soaring 9ft Smooth Ceilings on Main Lvl. Entertain Guests in Style in the Spacious Family Room with Gas Fireplace, Or Gather Around The Stunning Kitchen Incl. Quartz Countertop, Centre Island & Ext. Height Upper Cabinets for Ample Storage. Work-From-Home with Ease in the Private Main Floor Den. Upstairs...Discover A Serene Retreat in the Primary Bedroom, Complete with an Oversized W/I Closet and A Luxurious Ensuite Bathroom Offering the Perfect Sanctuary to Unwind. Bedroom 2 & 3 Offers Access to a Twin 4pc Bathroom, & Bedroom 4 Offers it's own 4pc Ensuite Bathroom. Conveniently Located in the Heart of Arthur, Offering EZ Access to Local Amenities, Including Shops, Restaurants, Schools, & Parks, Ensuring A Lifestyle of Convenience & Comfort for Your Family. Model: Cambridge B - Approx. 2985 Sqft
Home Overview
Last updated
Feb 20
Virtual tour
None
Basement information
Unfinished
Building size
--
Status
In-Active
Property sub type
Detached
Maintenance fee
$N/A
Year built
--
Additional Details
Price Comparison
Location

Shally Shi
Sales Representative, Dolphin Realty Inc
MORTGAGE INFO
ESTIMATED PAYMENT
Some information about this property - Dingman Street

Book a Showing
Tour this home with Shally ✨
I agree to receive marketing and customer service calls and text messages from Condomonk. Consent is not a condition of purchase. Msg/data rates may apply. Msg frequency varies. Reply STOP to unsubscribe. Privacy Policy & Terms of Service.






