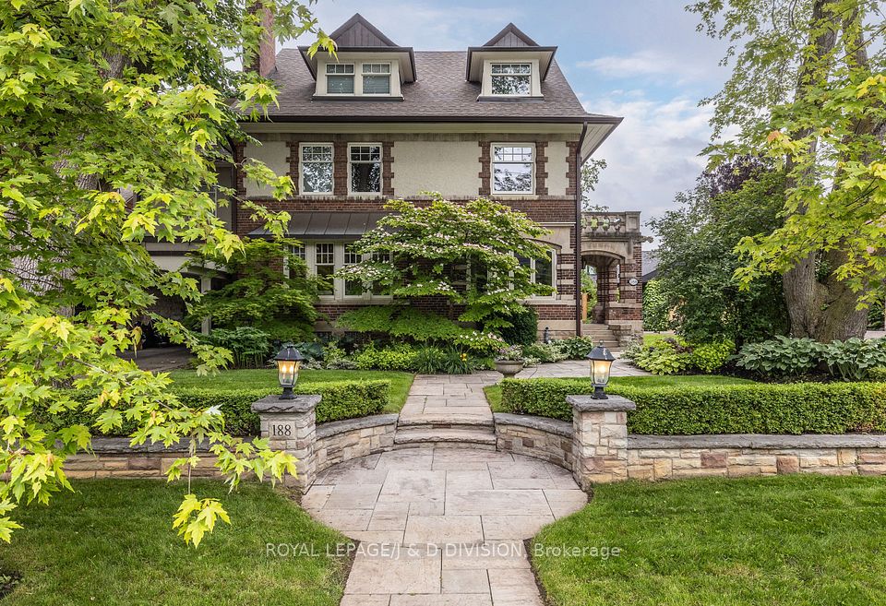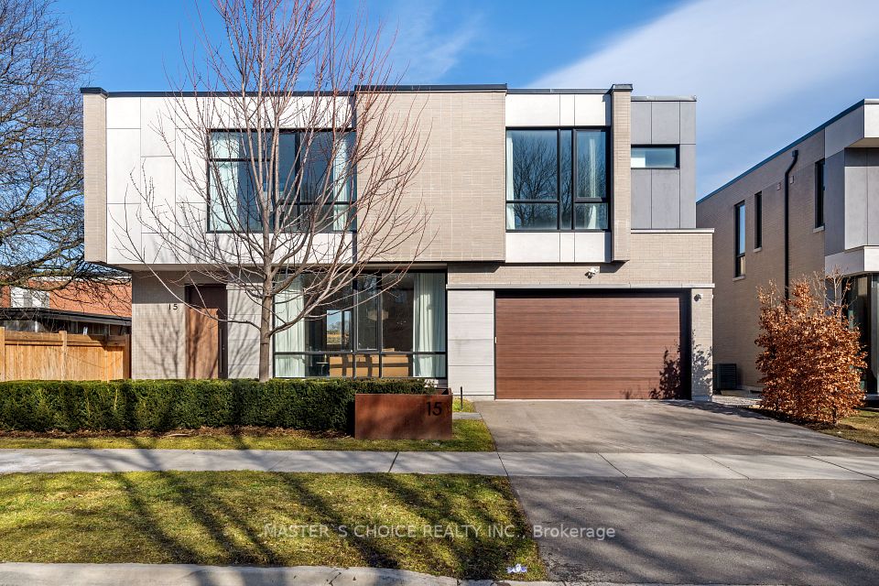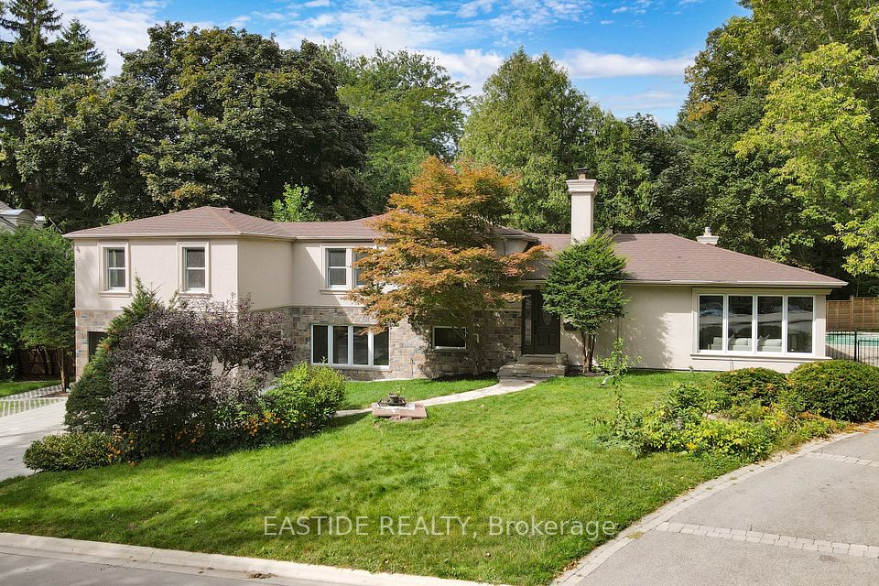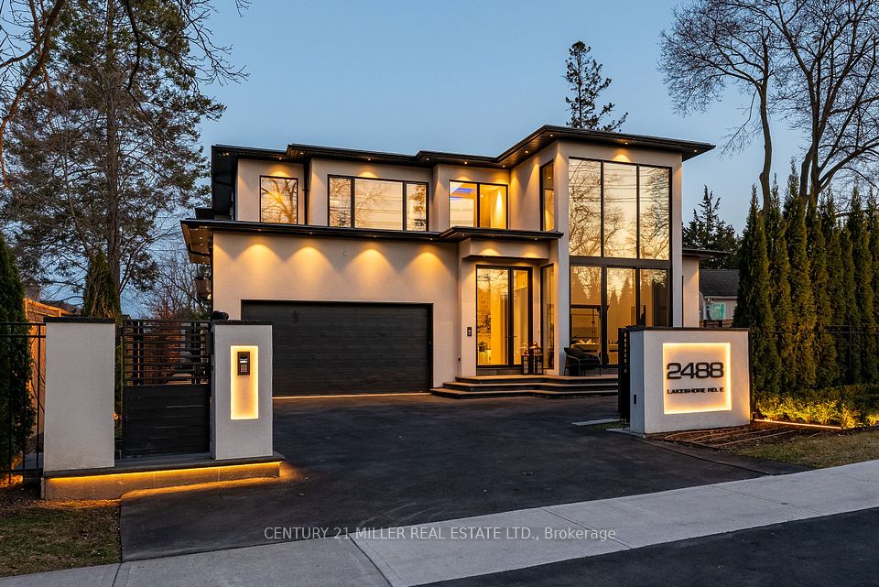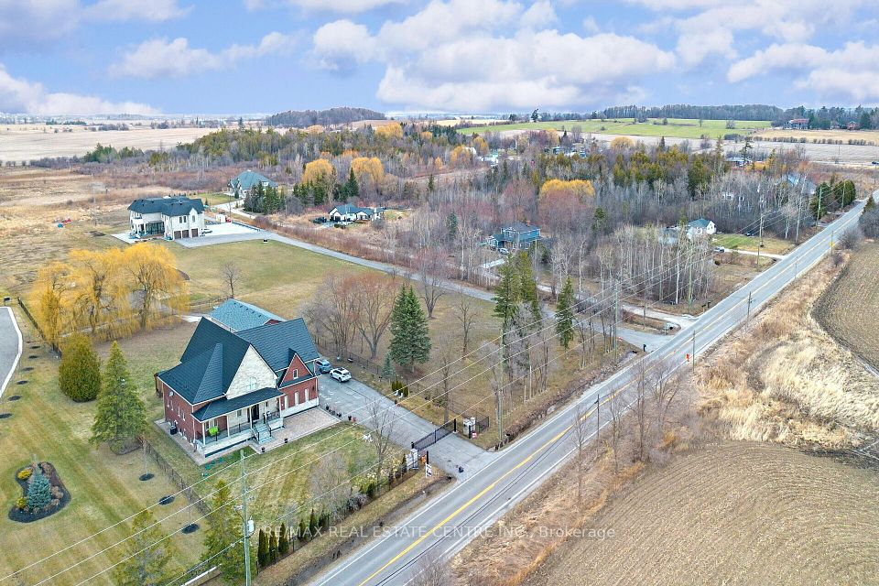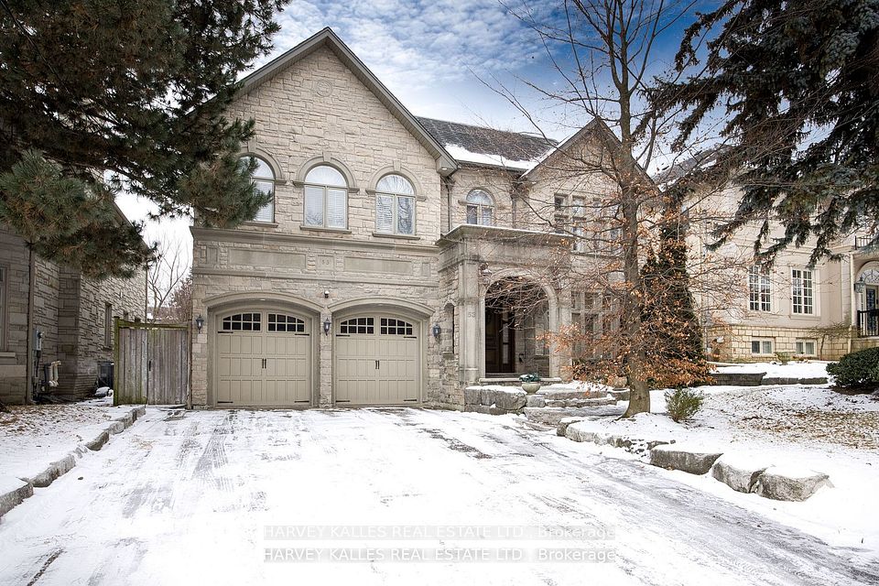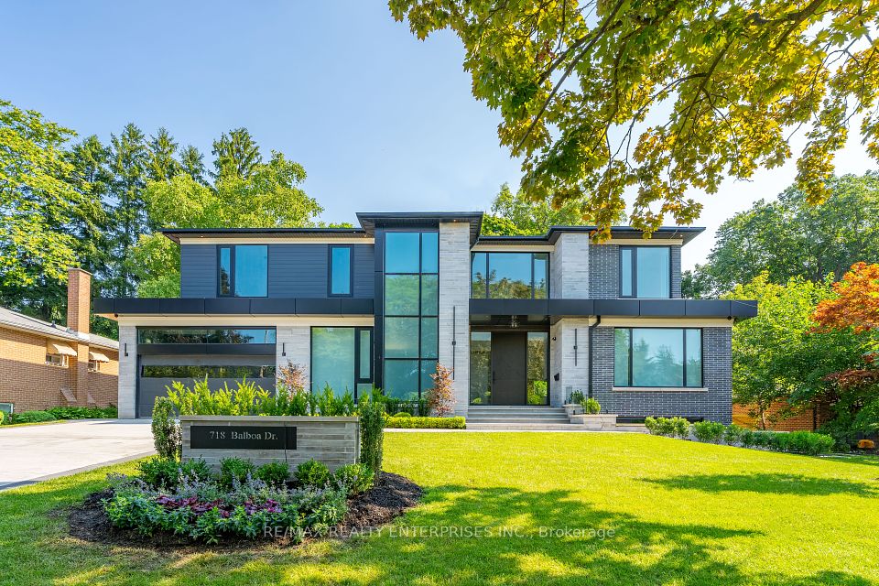$5,295,000
242 Hillhurst Boulevard, Toronto C04, ON M5N 1P4
Property Description
Property type
Detached
Lot size
N/A
Style
2-Storey
Approx. Area
N/A Sqft
Room Information
| Room Type | Dimension (length x width) | Features | Level |
|---|---|---|---|
| Living Room | 4.78 x 5.08 m | Bay Window, Fireplace, Hardwood Floor | Main |
| Dining Room | 4.29 x 5.18 m | Built-in Speakers, Window, Hardwood Floor | Main |
| Kitchen | 5.82 x 2.95 m | Eat-in Kitchen, W/O To Yard, Centre Island | Main |
| Family Room | 4.75 x 5.97 m | W/O To Yard, Fireplace, Built-in Speakers | Main |
About 242 Hillhurst Boulevard
This stunning residence blends timeless elegance with modern luxury, offering an exceptional living experience in a fabulous neighbourhood. Thoughtfully designed for both flow and functionality by renowned Architect Richard Wengle and with premium finishes throughout, this home is perfect for discerning buyers seeking luxury, comfort, and style. The main floor welcomes you with a grand entry featuring intricate marble flooring, a 10ft tray ceiling and beautiful wainscotting. A refined formal living room boasts a beautiful bay window, elegant built-in cabinetry, and a cozy gas fireplace, combined with an oversized dining room, perfect for hosting gatherings. The chefs dream eat-in kitchen offers exquisite marble countertops and backsplash, top-tier appliances, and a spacious dining area ideal for large family meals. Step outside into your exquisite tree-lined backyard oasis, widening to an impressive 88.77ft and featuring a stunning saltwater pool, hot tub, outdoor powder room, and an oversized terrace - perfect for summer entertaining. Adjacent to the kitchen, the sun-filled family room is the perfect place to relax or gather while a main-floor office with built-in bookshelves and a custom bench provides an ideal work-from-home retreat. Upstairs, the primary suite is a true sanctuary, featuring a private den, a spa-like 6-piece ensuite with exquisite detail, and a large walk-in closet. Three additional spacious bedrooms and two beautifully appointed bathrooms complete this level.The impressive lower level offers endless possibilities, including an extra large recreation room, a separate games room, a home gym, and an additional bedroom. Situated in a high-demand neighbourhood, this home is uniquely positioned adjacent to and facing serene park settings, offering a picturesque and tranquil environment. Don't miss this rare opportunity to own a truly exceptional family home.
Home Overview
Last updated
15 hours ago
Virtual tour
None
Basement information
Finished
Building size
--
Status
In-Active
Property sub type
Detached
Maintenance fee
$N/A
Year built
--
Additional Details
Price Comparison
Location

Shally Shi
Sales Representative, Dolphin Realty Inc
MORTGAGE INFO
ESTIMATED PAYMENT
Some information about this property - Hillhurst Boulevard

Book a Showing
Tour this home with Shally ✨
I agree to receive marketing and customer service calls and text messages from Condomonk. Consent is not a condition of purchase. Msg/data rates may apply. Msg frequency varies. Reply STOP to unsubscribe. Privacy Policy & Terms of Service.






