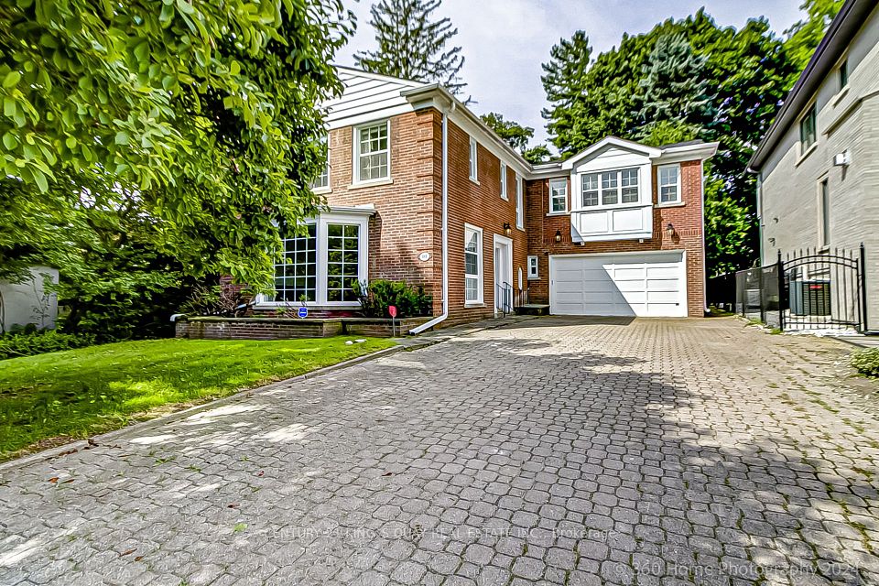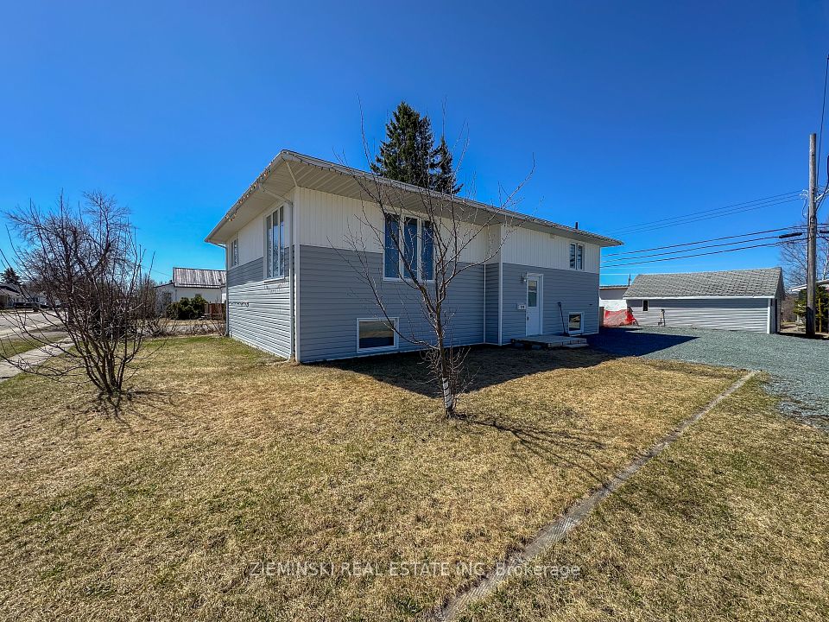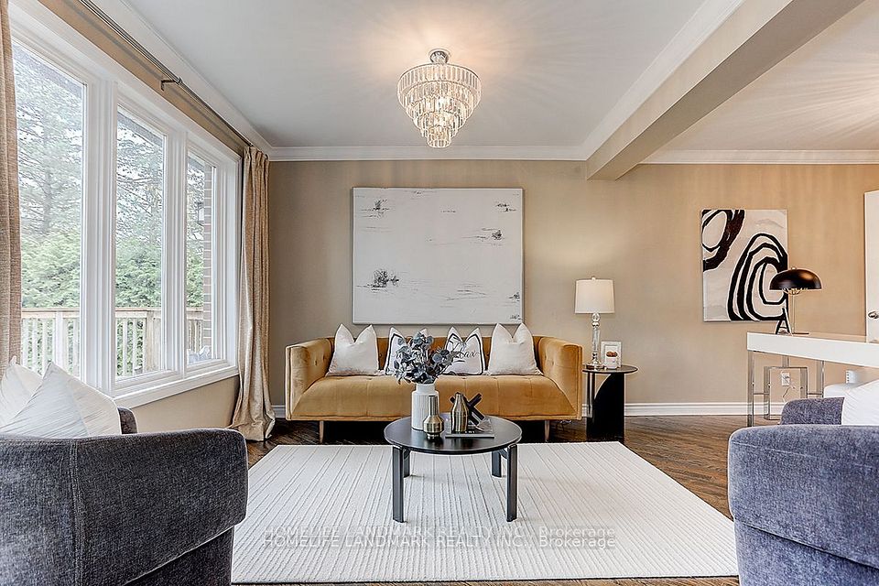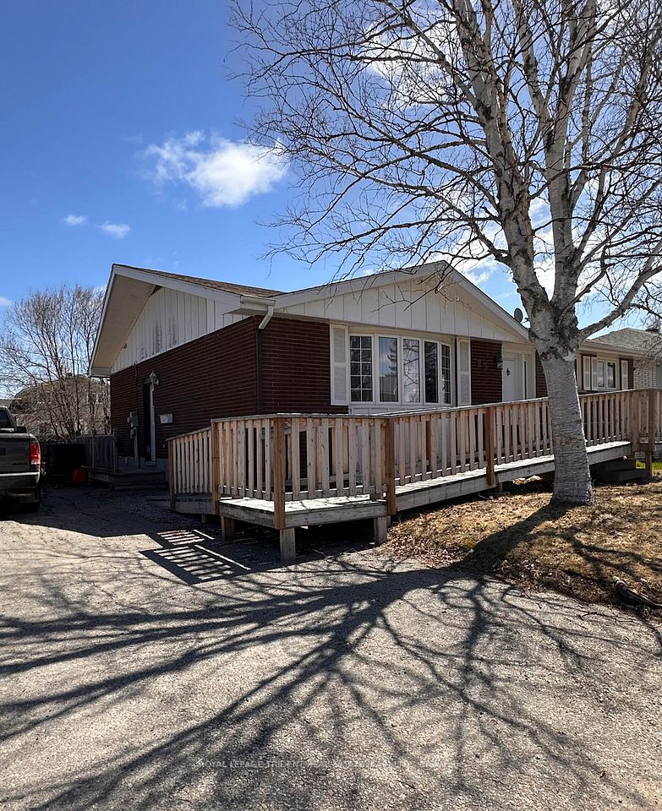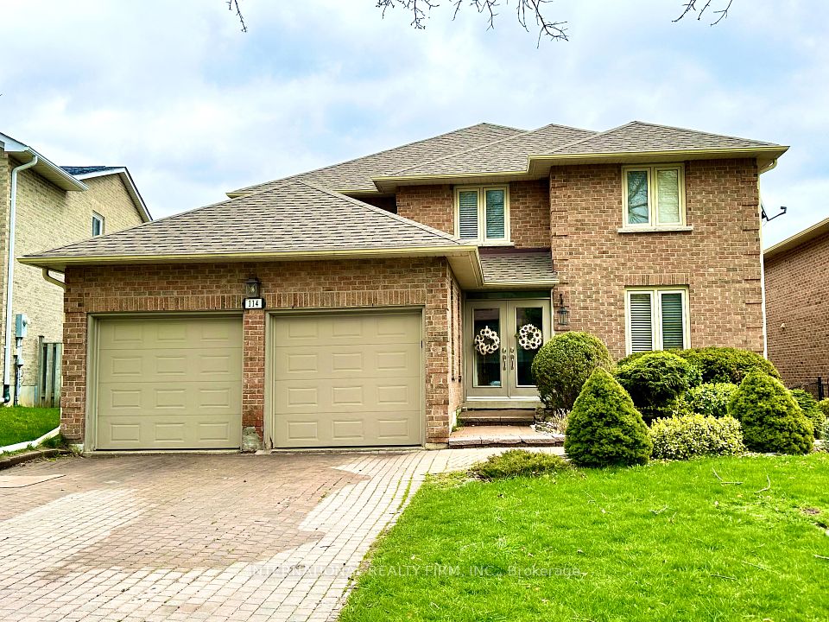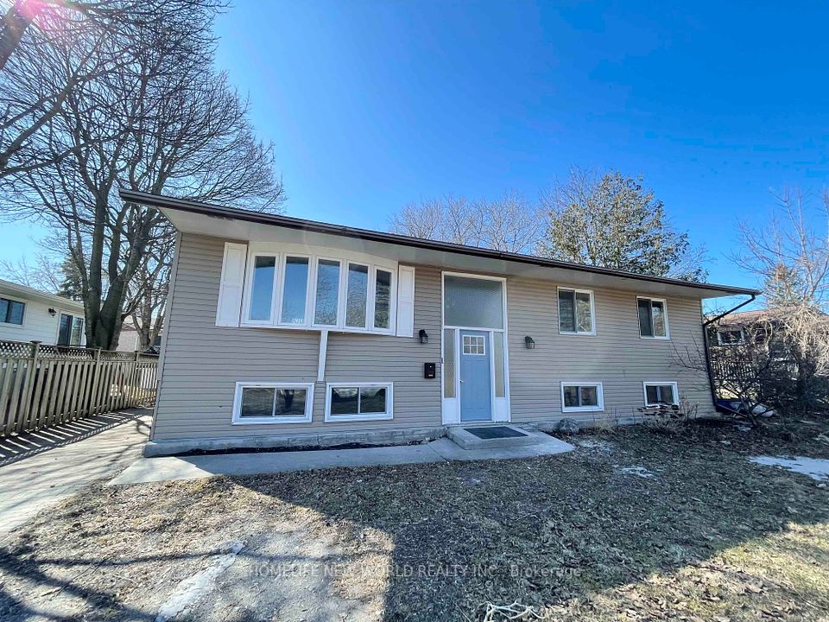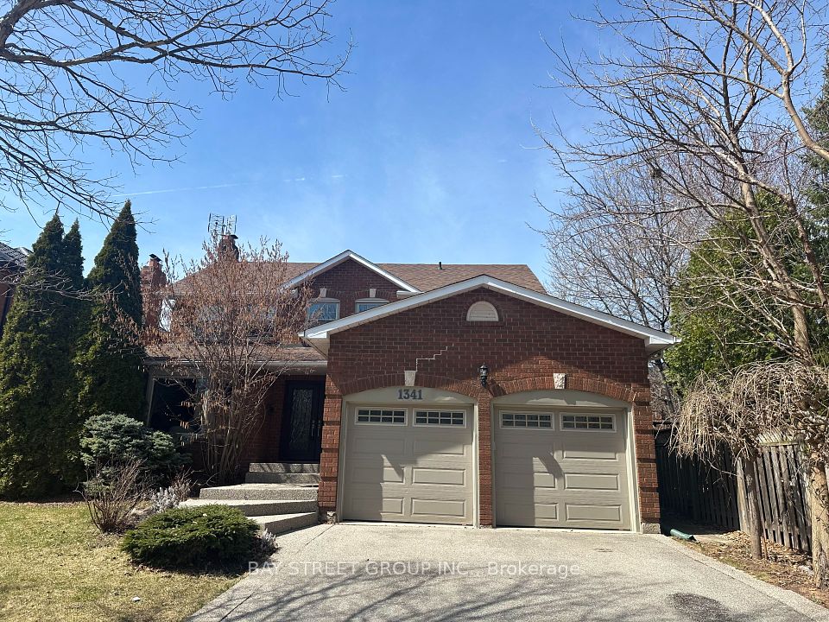$3,900
24 Jackman Drive, Brampton, ON L6S 2L7
Property Description
Property type
Detached
Lot size
N/A
Style
2-Storey
Approx. Area
N/A Sqft
Room Information
| Room Type | Dimension (length x width) | Features | Level |
|---|---|---|---|
| Living Room | 5.03 x 3.39 m | Laminate, Combined w/Dining, W/O To Deck | Ground |
| Dining Room | 2.79 x 2.4 m | Eat-in Kitchen, Ceramic Floor | Ground |
| Kitchen | 2.79 x 2.76 m | Laminate | Ground |
| Primary Bedroom | 3.5 x 3.09 m | Laminate, Double Closet, Window | Second |
About 24 Jackman Drive
For Lease! Stunning 4+1 Bedroom Detached Home! Entire House Plus The Basement!! The Inviting Living Room Seamlessly Opens Up To The Backyard, Perfect For Indoor-Outdoor Living. The Kitchen Is Sleek And Modern, With A Clean White Design That Offers Both Style And Functionality. With 4 Spacious Bedrooms, There's Plenty Of Room For The Whole Family. The Finished Basement Includes A Bright 1-Bedroom Suite With A Full Bathroom, Providing Excellent Extra Space For Guests Or Family Members. With 5-Car Parking And A Large, Fully Fenced Backyard, This Home Offers Both Convenience And Privacy. 5 Parking Slots!! A True Gem In A Fantastic Location, Less Than 10 Mins. Drive To Bramalea City Centre & Trinity Commons Mall! Tenants To Pay 100% Of Utilities!
Home Overview
Last updated
Apr 4
Virtual tour
None
Basement information
Finished
Building size
--
Status
In-Active
Property sub type
Detached
Maintenance fee
$N/A
Year built
--
Additional Details
Price Comparison
Location

Angela Yang
Sales Representative, ANCHOR NEW HOMES INC.
MORTGAGE INFO
ESTIMATED PAYMENT
Some information about this property - Jackman Drive

Book a Showing
Tour this home with Angela
I agree to receive marketing and customer service calls and text messages from Condomonk. Consent is not a condition of purchase. Msg/data rates may apply. Msg frequency varies. Reply STOP to unsubscribe. Privacy Policy & Terms of Service.






