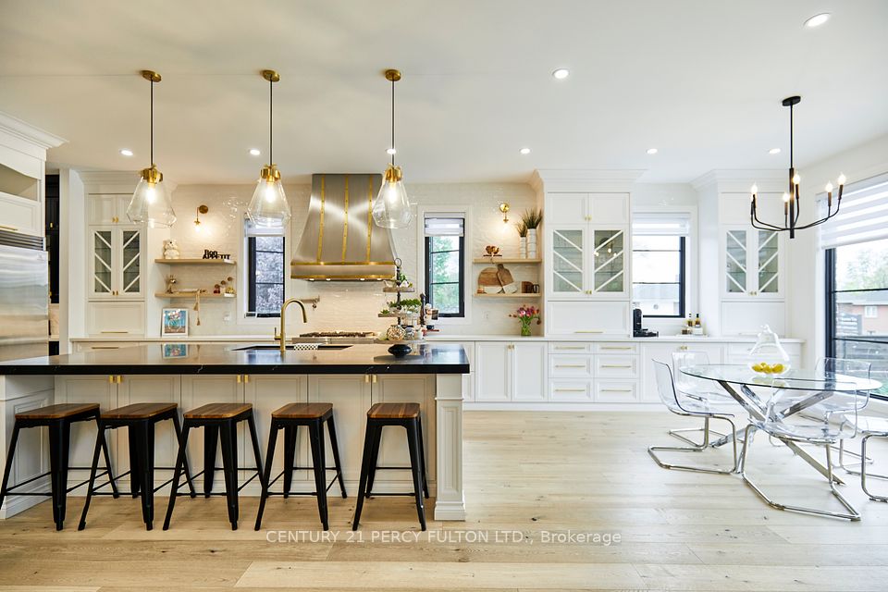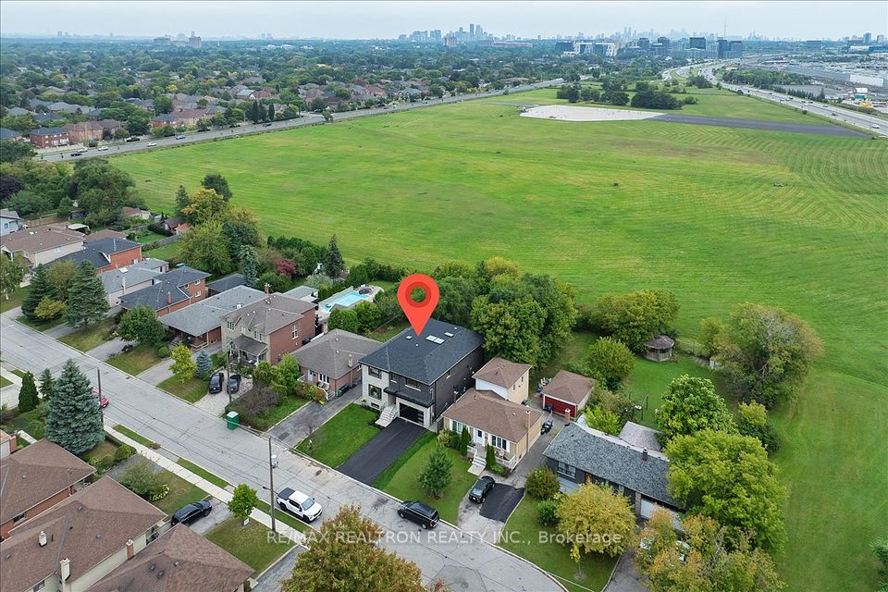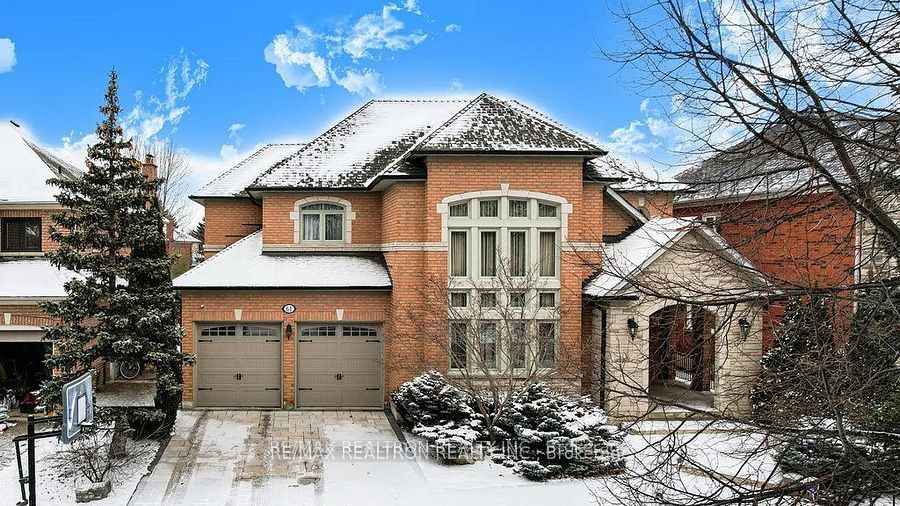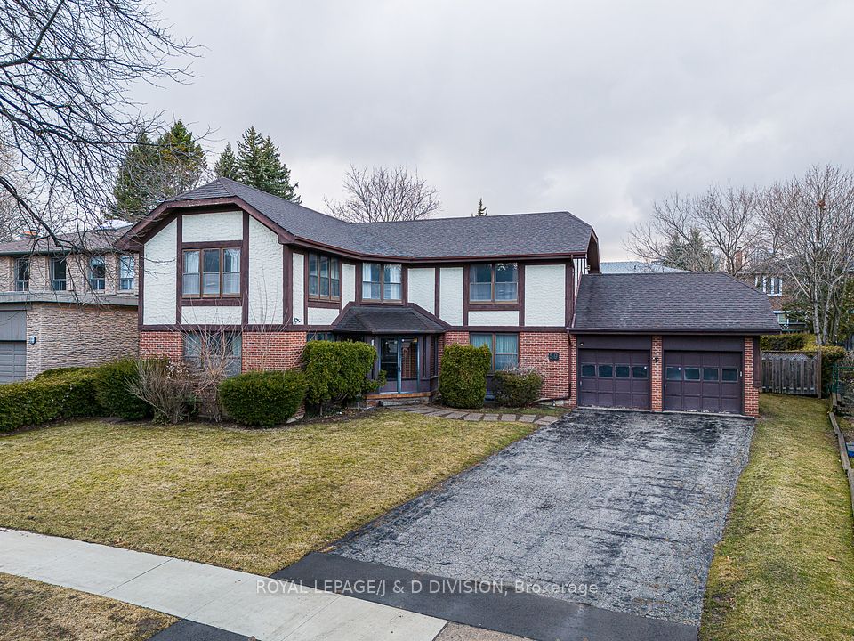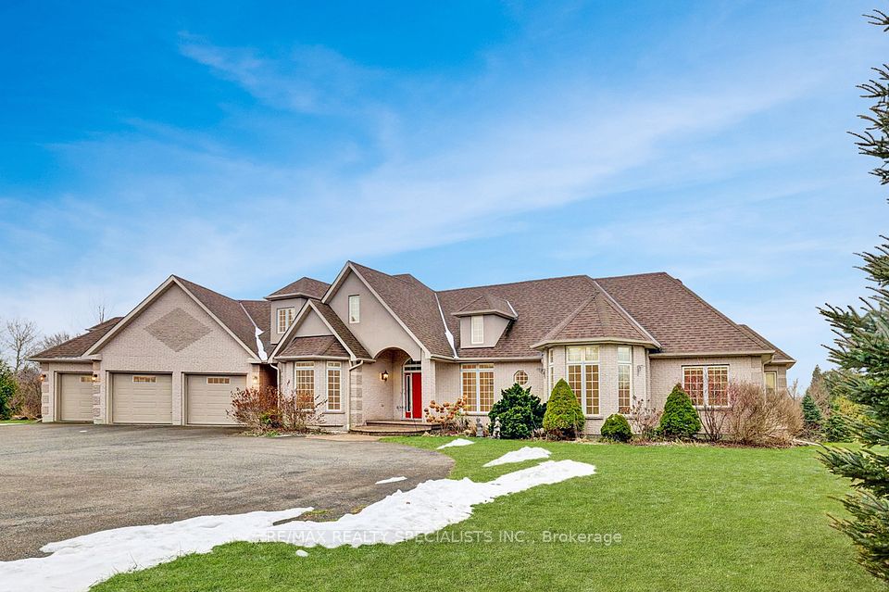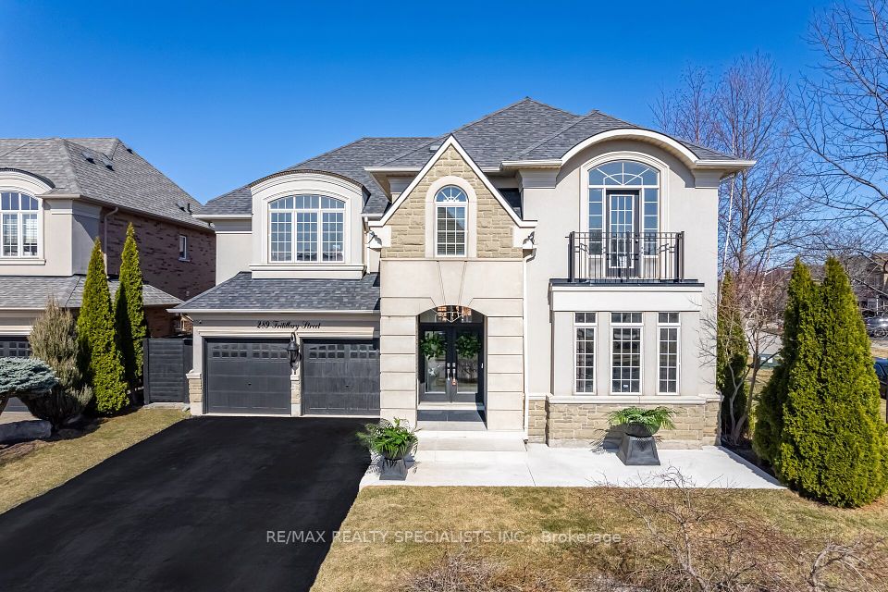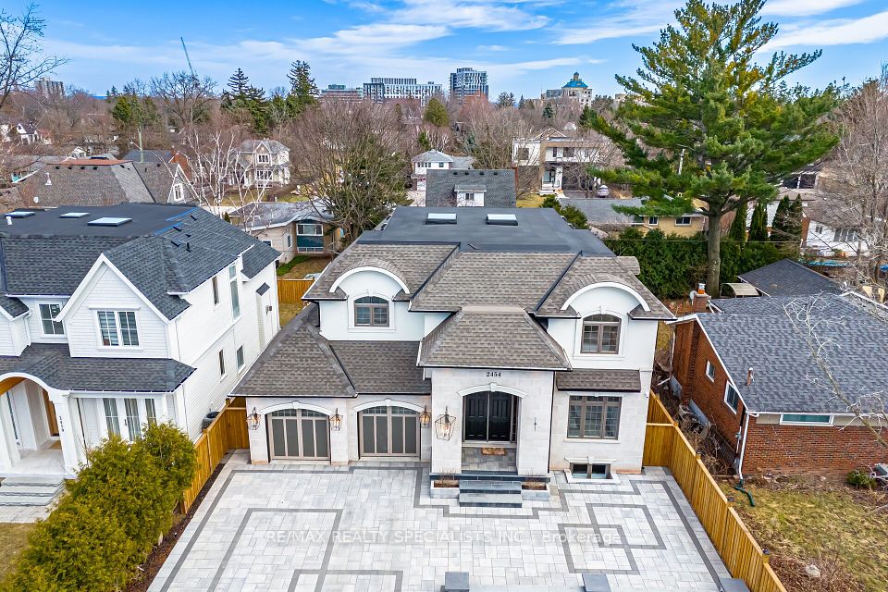$2,980,000
2346 Rebecca Street, Oakville, ON L6L 2A9
Property Description
Property type
Detached
Lot size
N/A
Style
2-Storey
Approx. Area
3500-5000 Sqft
Room Information
| Room Type | Dimension (length x width) | Features | Level |
|---|---|---|---|
| Family Room | 6.96 x 6.05 m | Hardwood Floor, Open Concept, W/O To Yard | Main |
| Kitchen | 5.21 x 495 m | Hardwood Floor, B/I Appliances, Centre Island | Main |
| Office | 3.2 x 2.44 m | Hardwood Floor, Separate Room, Window Floor to Ceiling | Main |
| Mud Room | 2.01 x 1.98 m | B/I Closet, W/O To Garage | Main |
About 2346 Rebecca Street
Step into your dream home in Oakville, just minutes from Bronte West Village. This brand-new,never-lived-in residence offers 4+1 bedrooms and 4.5 bathrooms across 4,500 sqft of luxurious living space. Highlights include two electric fireplaces, high-end stainless steel appliances (including a food warmer), and smart home features like a modern security system and Wi-Fi-enabled sprinkler system.The open-concept kitchen is a chefs dream, with a large island and sleek, modern cabinetry perfect for entertaining. The finished basement adds extra living space with a spare bedroom, spacious recreation area, wet bar, and room for a wine cellar.For seamless living, the home comes equipped with an integrated sound system, setting the perfect ambiance. Located just minutes from Bronte Harbour, Oakville GO, the QEW, Lake Ontario, top-tier schools (public, private), boutique shops, fine dining, luxury retail, walking trails, beaches, andmore, this stunning modern home offers the best of bot
Home Overview
Last updated
4 days ago
Virtual tour
None
Basement information
Finished
Building size
--
Status
In-Active
Property sub type
Detached
Maintenance fee
$N/A
Year built
--
Additional Details
Price Comparison
Location

Shally Shi
Sales Representative, Dolphin Realty Inc
MORTGAGE INFO
ESTIMATED PAYMENT
Some information about this property - Rebecca Street

Book a Showing
Tour this home with Shally ✨
I agree to receive marketing and customer service calls and text messages from Condomonk. Consent is not a condition of purchase. Msg/data rates may apply. Msg frequency varies. Reply STOP to unsubscribe. Privacy Policy & Terms of Service.






