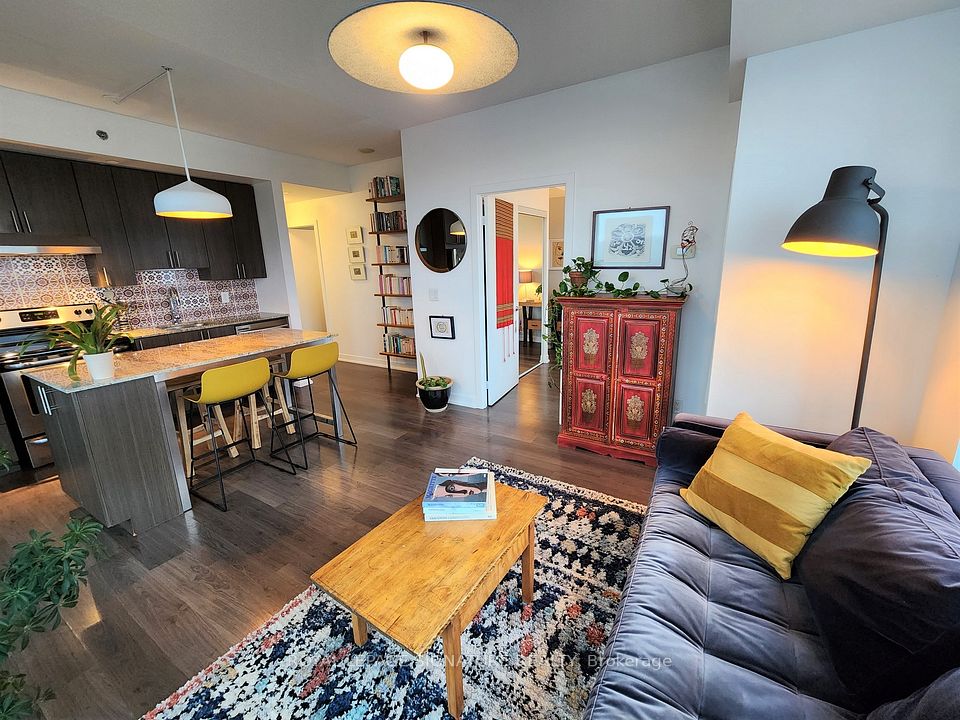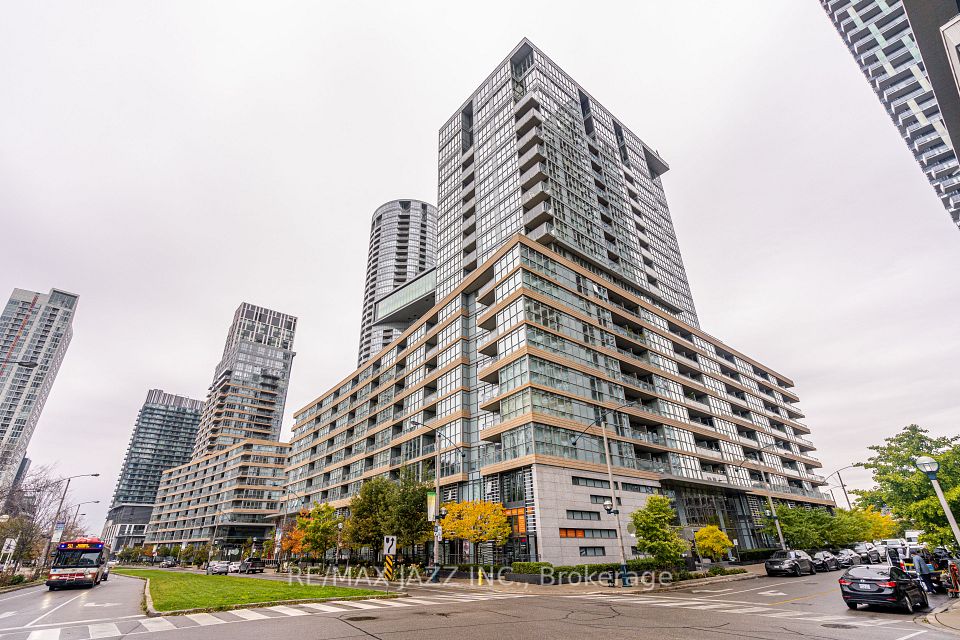$699,990
2301 Danforth Avenue, Toronto E02, ON M4C 0A7
Property Description
Property type
Condo Apartment
Lot size
N/A
Style
Apartment
Approx. Area
700-799 Sqft
Room Information
| Room Type | Dimension (length x width) | Features | Level |
|---|---|---|---|
| Foyer | 3.5 x 1.5 m | B/I Closet | Main |
| Kitchen | 3.35 x 3.2 m | B/I Fridge, Backsplash, B/I Dishwasher | Main |
| Living Room | 3.35 x 3.2 m | W/O To Balcony, Large Window | Main |
| Primary Bedroom | 3.65 x 2.9 m | Walk-In Closet(s), 3 Pc Ensuite, Large Window | Main |
About 2301 Danforth Avenue
Welcome to this bright and spacious, freshly painted, 2-bedroom condo offering nearly 900 sqft of well-designed living space. Bathed in natural light from its desirable south-facing exposure, this condo features a large, sunny balcony perfect for morning coffee or evening unwinding.The modern 2-tone kitchen comes equipped with built-in appliances, and tiled backsplash, blending seamlessly into the open-concept layout ideal for both daily living and entertaining. The primary bedroom features a walk-in closet and a private ensuite, while the second bedroom offers flexibility for guests, a home office, or a growing family. Enjoy the convenience of ensuite laundry, plus one parking spot and a locker for extra storage.This well-managed building includes concierge service, visitor parking, and impressive amenities such as a rooftop BBQ terrace with skyline views, party room, and fully equipped gym. With the subway and GO train just a short walk away, commuting is a breeze. Whether you're a first-time buyer, downsizer, or investor, this condo has it all: location, lifestyle, and comfort.
Home Overview
Last updated
May 6
Virtual tour
None
Basement information
None
Building size
--
Status
In-Active
Property sub type
Condo Apartment
Maintenance fee
$614.04
Year built
2024
Additional Details
Price Comparison
Location

Angela Yang
Sales Representative, ANCHOR NEW HOMES INC.
MORTGAGE INFO
ESTIMATED PAYMENT
Some information about this property - Danforth Avenue

Book a Showing
Tour this home with Angela
I agree to receive marketing and customer service calls and text messages from Condomonk. Consent is not a condition of purchase. Msg/data rates may apply. Msg frequency varies. Reply STOP to unsubscribe. Privacy Policy & Terms of Service.












