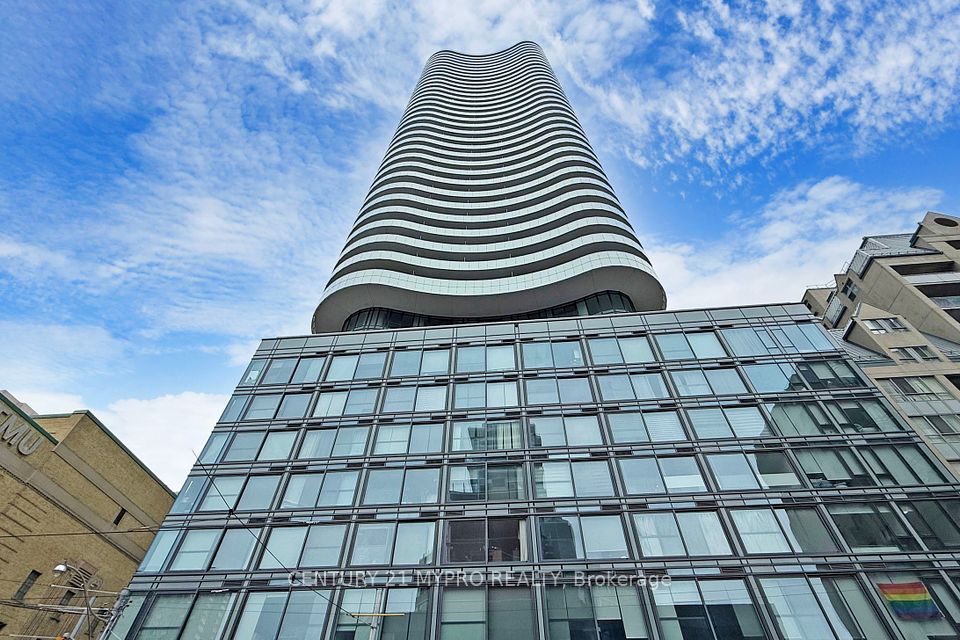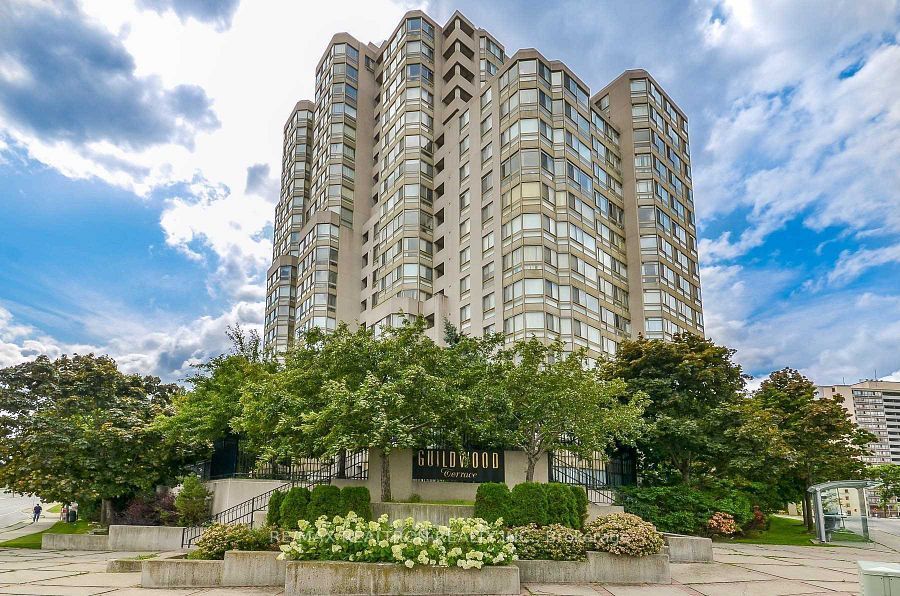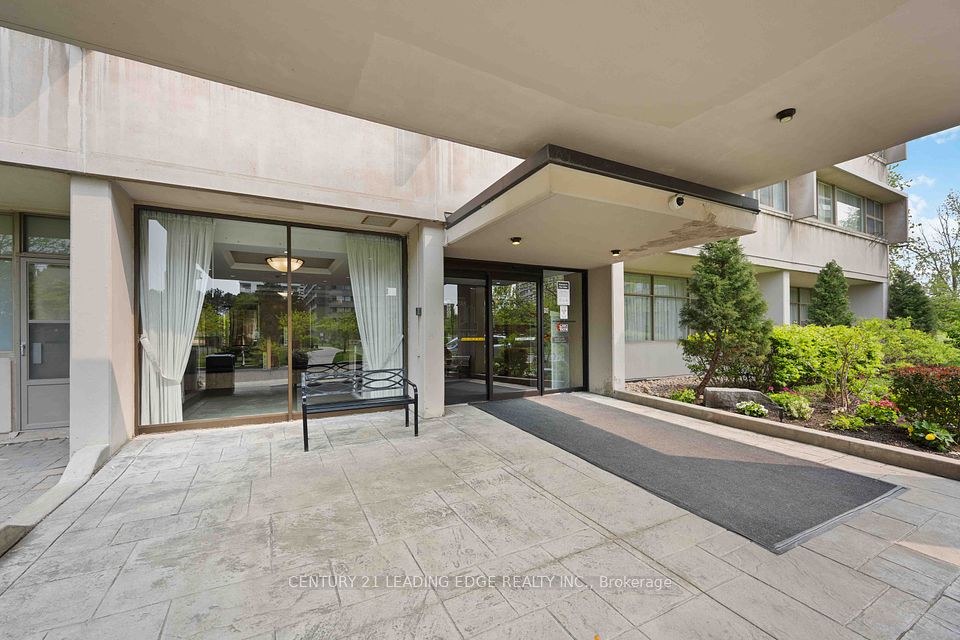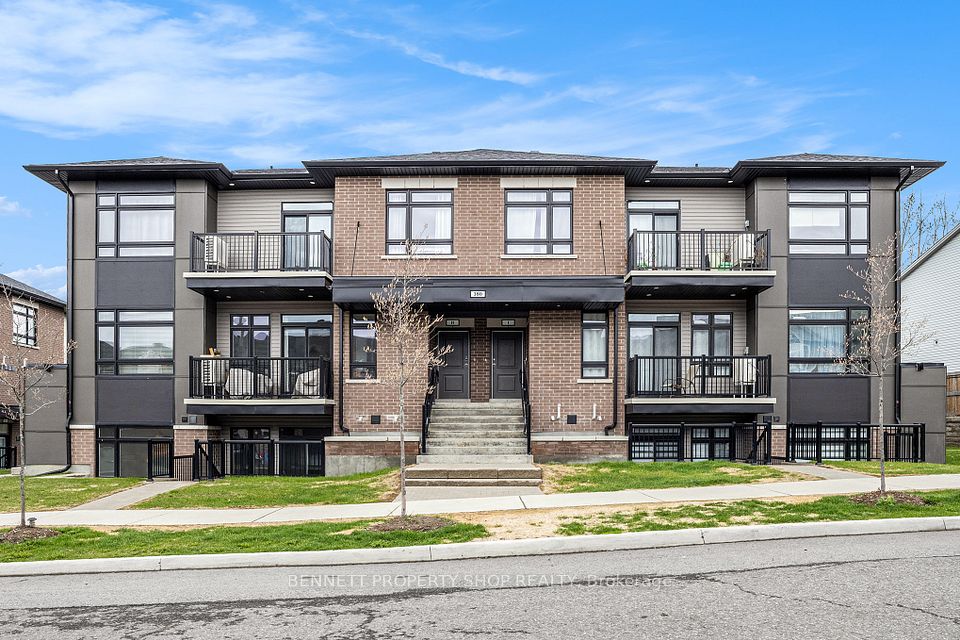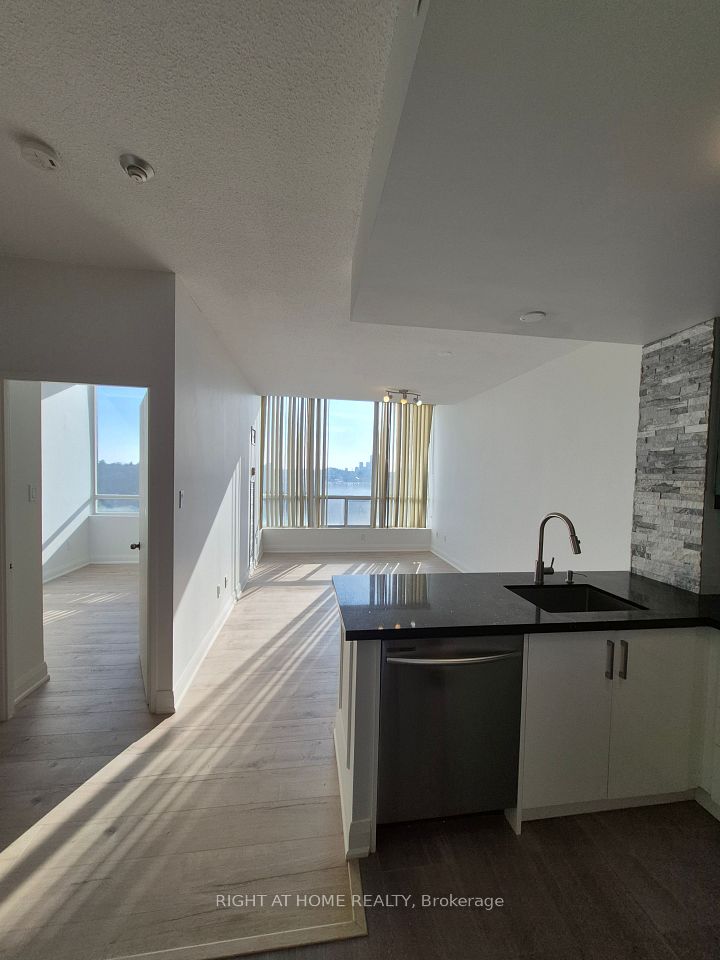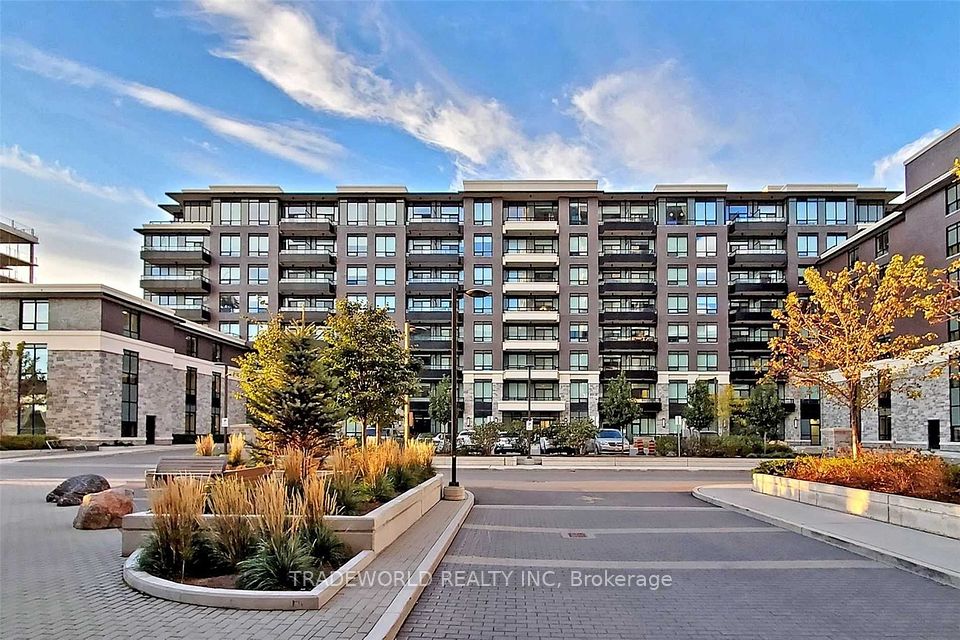$745,000
10 Capreol Court, Toronto C01, ON M5V 4B3
Property Description
Property type
Condo Apartment
Lot size
N/A
Style
Apartment
Approx. Area
800-899 Sqft
Room Information
| Room Type | Dimension (length x width) | Features | Level |
|---|---|---|---|
| Kitchen | 4.55 x 3.05 m | Combined w/Dining, Pantry, Hardwood Floor | Flat |
| Dining Room | 4.55 x 3.05 m | Combined w/Kitchen, Hardwood Floor | Flat |
| Living Room | 4.7 x 3.71 m | Open Concept, Hardwood Floor | Flat |
| Primary Bedroom | 4.22 x 2.97 m | Broadloom, Large Window, Ensuite Bath | Flat |
About 10 Capreol Court
Wow! This 2 bed, 2 bath stands out as having one of the best functional layouts! This 835 sq ft has an open concept floorplan where you can comfortably entertain in your own suite without feeling cramped! No need for tiny furniture! The dining room is wide and accommodates the largest of dining tables and the spacious living room with floor-to-ceiling windows can seat many more! Added is outdoor living space on your own 45 sq ft balcony that's unshared with other units. Furthermore, this unit is a super rare gem in downtown Toronto where you possess the best of both worlds - being a part of the vibrant CityPlace neighbourhood while also enjoying the relaxing and peaceful luxury of overlooking a quiet courtyard, a calming scene of nature and trees. Take public transit at your leisure while parking your vehicle in your owned designated parking space. 10 Capreol Court is recognized as being part of the distinctive and iconic Skybridge - the visually unique architectural design that is prominently visible in Toronto's skyline. Apart from its iconic design, you also have access to state-of-the-art amenities such as fitness centre , indoor lap pool, theatre room, billiards, squash, yoga room, pet spa and more! You can't beat this location! Right across from an 8-acre park, community centre, schools, restaurants and major attractions. You won't want to miss this! Photos have been virtually staged in order to visualize potential room layout.
Home Overview
Last updated
3 days ago
Virtual tour
None
Basement information
None
Building size
--
Status
In-Active
Property sub type
Condo Apartment
Maintenance fee
$738.58
Year built
--
Additional Details
Price Comparison
Location

Angela Yang
Sales Representative, ANCHOR NEW HOMES INC.
MORTGAGE INFO
ESTIMATED PAYMENT
Some information about this property - Capreol Court

Book a Showing
Tour this home with Angela
I agree to receive marketing and customer service calls and text messages from Condomonk. Consent is not a condition of purchase. Msg/data rates may apply. Msg frequency varies. Reply STOP to unsubscribe. Privacy Policy & Terms of Service.






