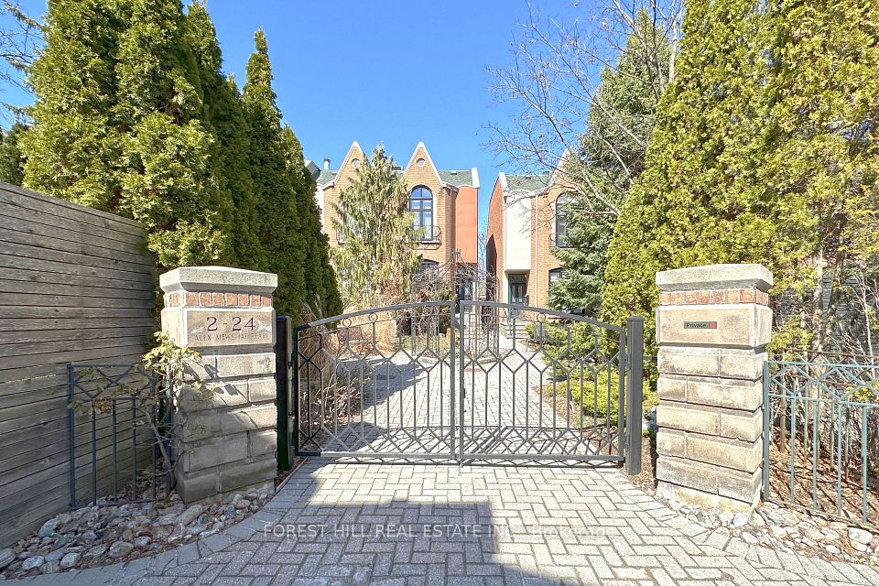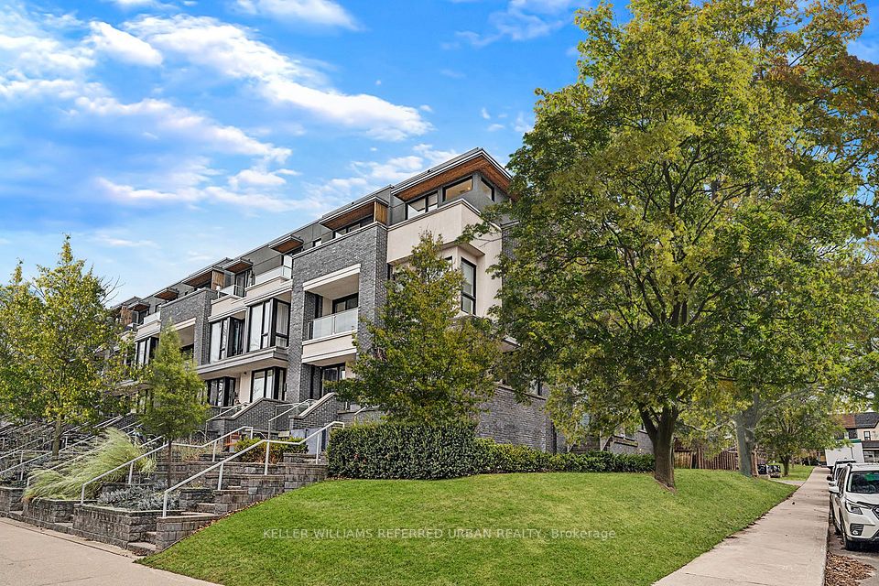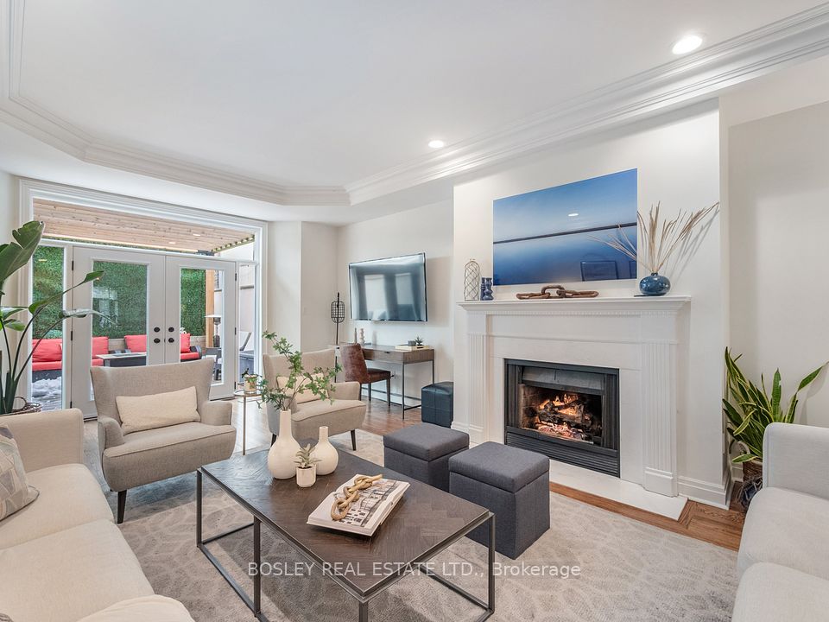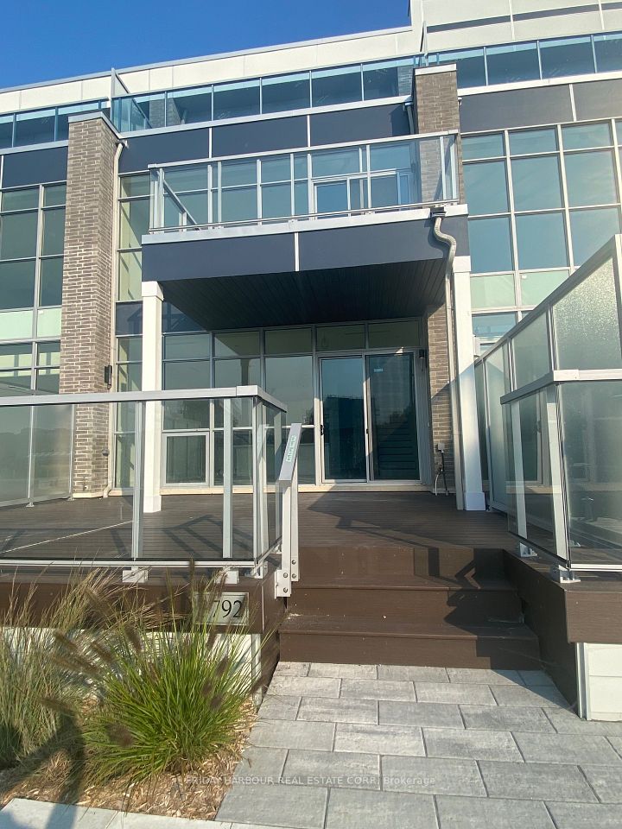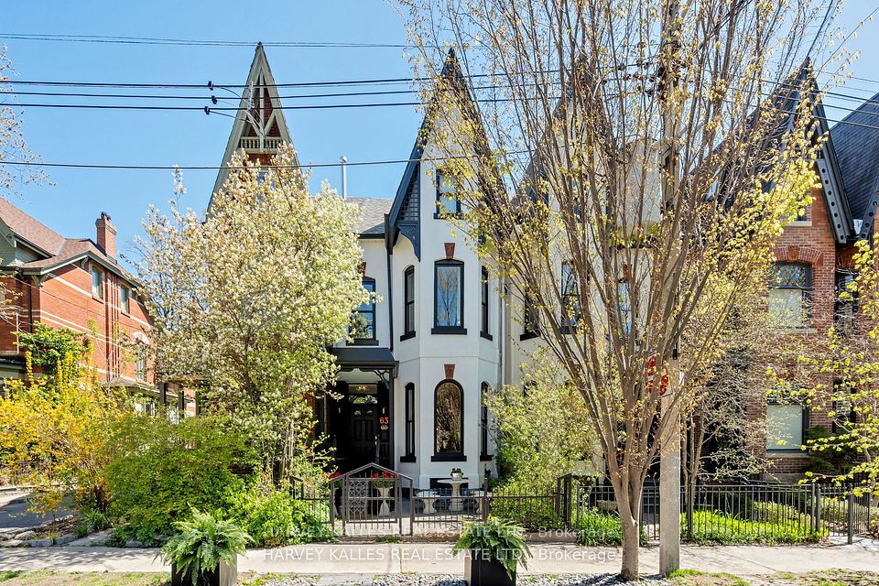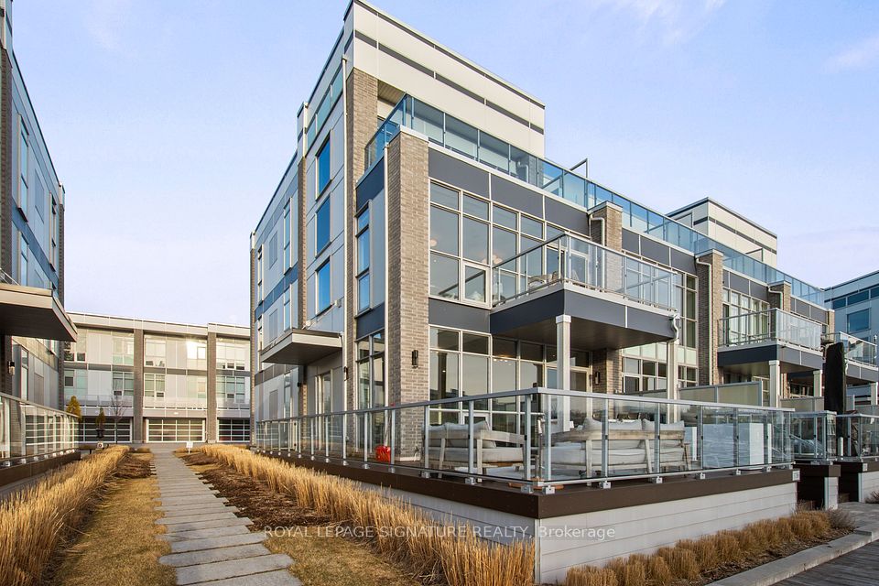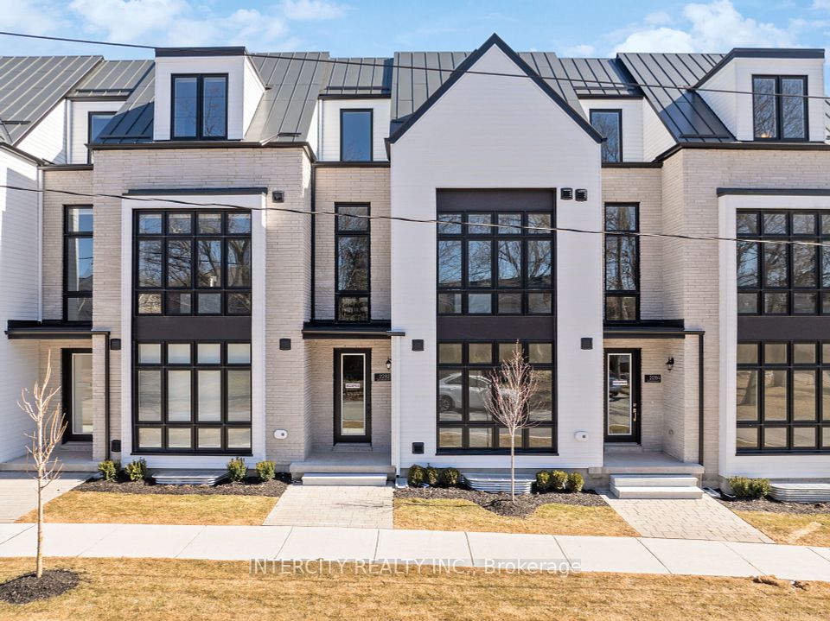$2,749,999
229 Hanover Street, Oakville, ON L6K 0G9
Property Description
Property type
Att/Row/Townhouse
Lot size
< .50
Style
3-Storey
Approx. Area
3000-3500 Sqft
Room Information
| Room Type | Dimension (length x width) | Features | Level |
|---|---|---|---|
| Living Room | 3.96 x 3.66 m | Hardwood Floor, Pot Lights, Formal Rm | Main |
| Dining Room | 4.85 x 3.71 m | Hardwood Floor, Formal Rm | Main |
| Kitchen | 3.66 x 3.05 m | Hardwood Floor, Quartz Counter, Pot Lights | Main |
| Breakfast | 3.12 x 3.05 m | Hardwood Floor, W/O To Deck, Pantry | Main |
About 229 Hanover Street
Experience the pinnacle of luxury living in the heart of Oakville at the Royal Oakville Club, where sophistication and elegance converge with exceptional craftsmanship in this stunning executive townhome by Fernbrook Homes. Boasting nearly 3,500 square feet of lavish living space, this 4-bedroom, 3 full bath, and 2 powder room residence is designed for discerning individuals who demand the finest. Every detail has been meticulously curated to create a masterpiece of luxury living, featuring wide-plank hand-scraped hardwood flooring, soaring 9 and 10-foot ceilings, quartz countertops throughout, and high-end finishes, including top-of-the-line appliances and custom built-in cabinetry. An elevator seamlessly connects all five floors, providing ultimate convenience and accessibility. With three private outdoor spaces, including a spectacular rooftop terrace, a terrace off the kitchen French doors, and a balcony off the primary suite, this residence offers an unbeatable location overlooking Ortona Park, just moments from Lake Ontario, scenic parks, historic downtown Oakville, top-rated schools, and easy highway access to Downtown Toronto, The Muskoka's, and Niagara on the Lake.
Home Overview
Last updated
Apr 2
Virtual tour
None
Basement information
Finished, Full
Building size
--
Status
In-Active
Property sub type
Att/Row/Townhouse
Maintenance fee
$N/A
Year built
2024
Additional Details
Price Comparison
Location

Shally Shi
Sales Representative, Dolphin Realty Inc
MORTGAGE INFO
ESTIMATED PAYMENT
Some information about this property - Hanover Street

Book a Showing
Tour this home with Shally ✨
I agree to receive marketing and customer service calls and text messages from Condomonk. Consent is not a condition of purchase. Msg/data rates may apply. Msg frequency varies. Reply STOP to unsubscribe. Privacy Policy & Terms of Service.






