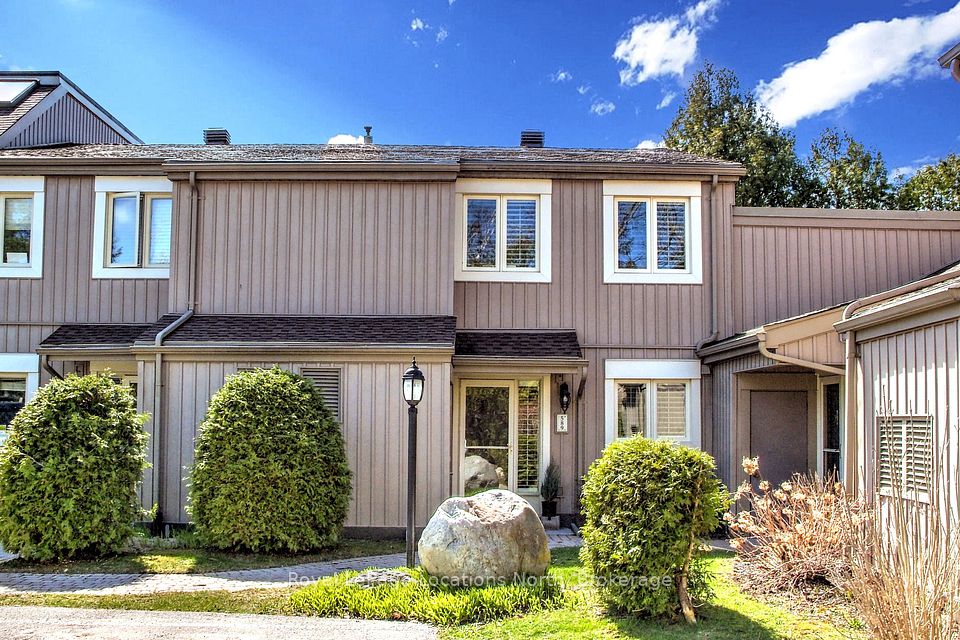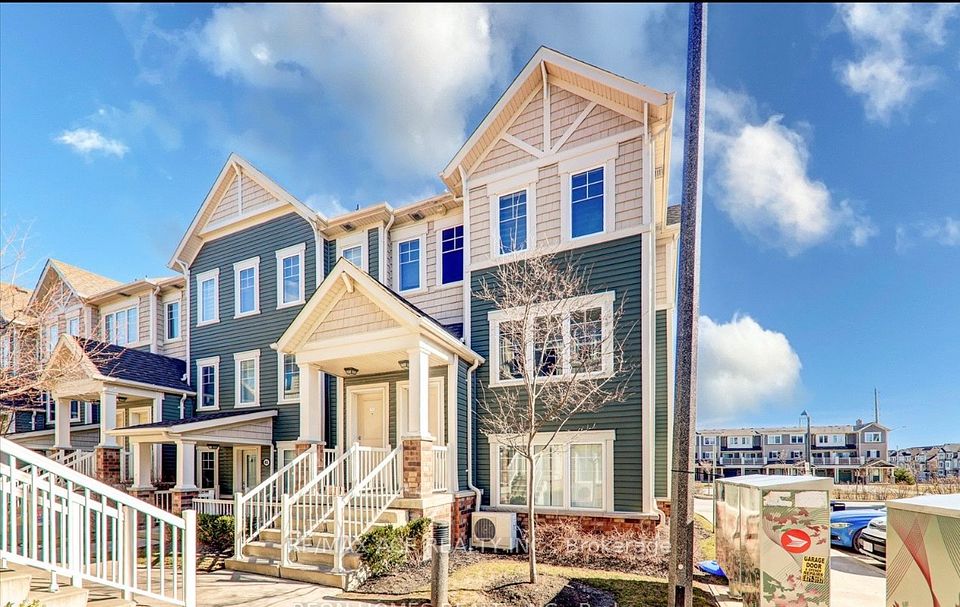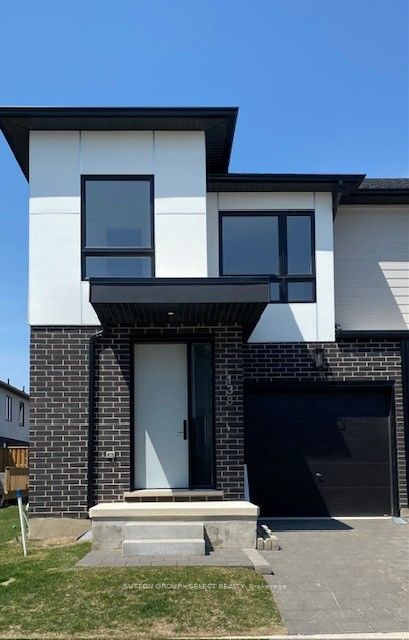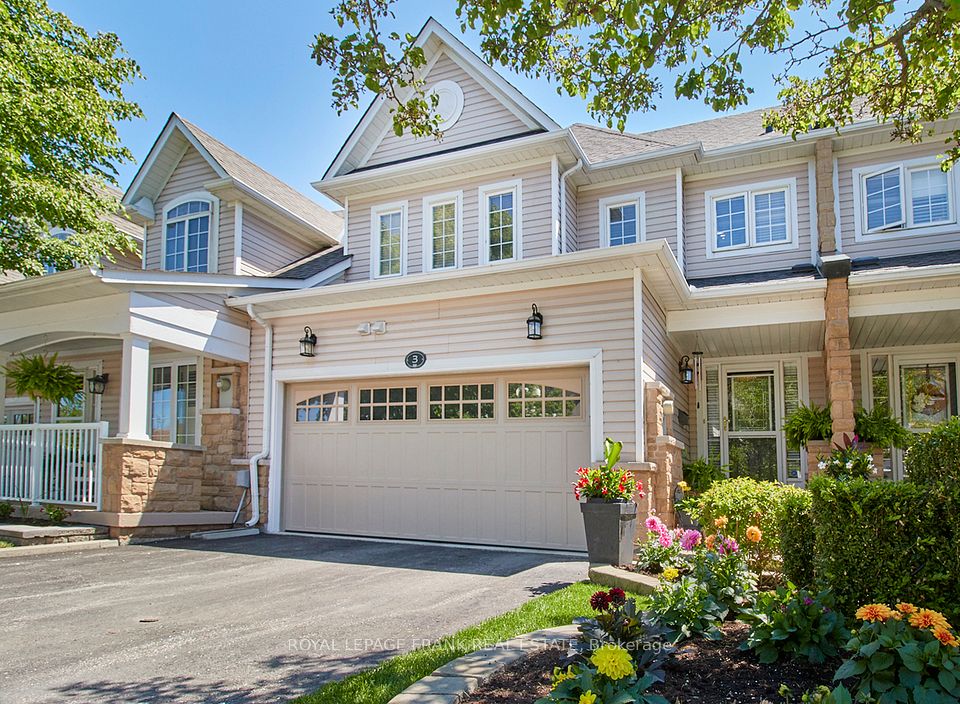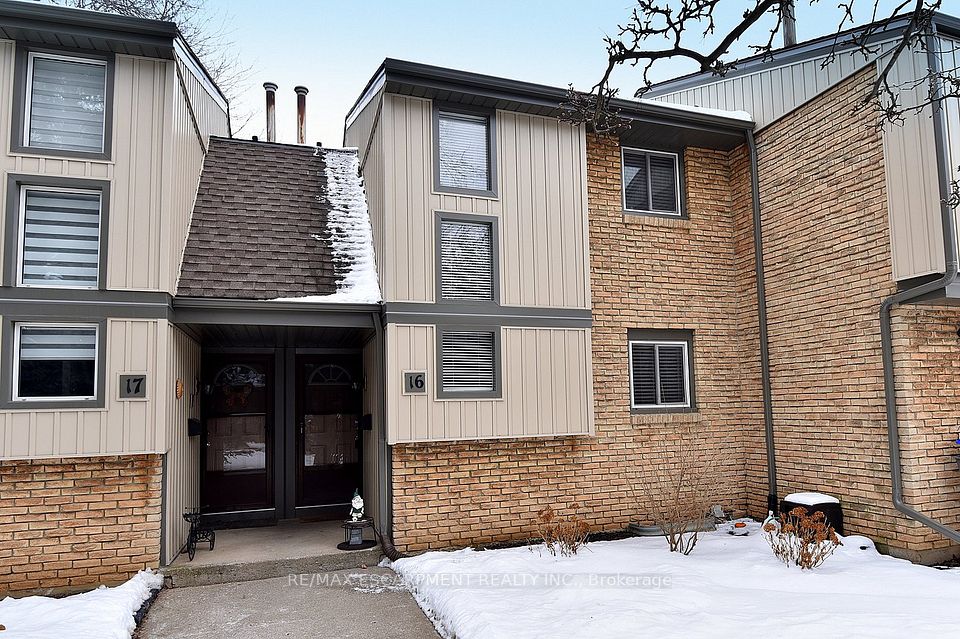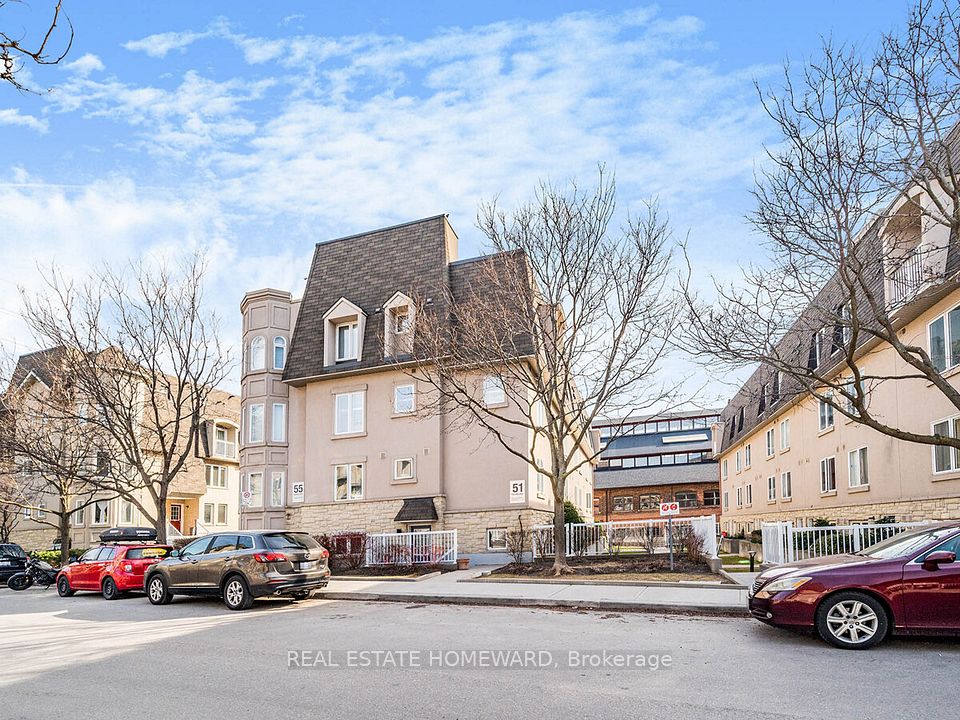$604,900
Last price change Mar 1
7 GIBSON Place, St. Catharines, ON L2R 0A3
Property Description
Property type
Condo Townhouse
Lot size
N/A
Style
2-Storey
Approx. Area
1600-1799 Sqft
Room Information
| Room Type | Dimension (length x width) | Features | Level |
|---|---|---|---|
| Kitchen | 4.8 x 4.17 m | Centre Island | Main |
| Dining Room | 4.5 x 3.61 m | Sliding Doors | Main |
| Great Room | 4.27 x 3.23 m | Fireplace, Vaulted Ceiling(s) | Main |
| Laundry | 2.44 x 1.93 m | N/A | Main |
About 7 GIBSON Place
Executive Living at its best being offered at 7 Gibson Place steps to QEW highway for commuting, downtown Performing Arts & Meridian Centres for entertainment, Fairview Mall and Outlet Collections for major shopping & most amenities. This 2-storey townhome offers over 2,300 sq.ft. of finished living space, open concept main floor with 9 ft. & smooth ceilings, Kitchen that will impress with tons of maple cabinetry, generous size island with breakfast bar, dessert or beverage station, ample counter space, glass backsplash & under cabinet lighting & potlights. Dining & Great Rooms feature vaulted ceiling & stunning gas fireplace with stone surround. Easy access to the patio with a gas line for endless BBQing & deck for extended entertaining space. Tucked away you'll find the Powder Room & convenient Laundry Room with upper cabinets to complete this floor. Second floor offers Primary Bedroom with extra closets & 3pc Ensuite privilege, 2nd Bedroom, Loft to enjoy a good read or watch TV that overlooks the Great Room. Basement finished with a huge Rec Room, Bedroom area, stylish 4pc Bath with in-floor heating and plenty of Storage area that includes room for another Bedroom/Office. California shutters & Central Vac. Attached garage with inside entry. The vacant land condo fee of $232/mth includes grass cutting, water & snow removal giving you more time to enjoy all that Niagara has to offer!
Home Overview
Last updated
Apr 8
Virtual tour
None
Basement information
Full, Partially Finished
Building size
--
Status
In-Active
Property sub type
Condo Townhouse
Maintenance fee
$232
Year built
2024
Additional Details
Price Comparison
Location

Shally Shi
Sales Representative, Dolphin Realty Inc
MORTGAGE INFO
ESTIMATED PAYMENT
Some information about this property - GIBSON Place

Book a Showing
Tour this home with Shally ✨
I agree to receive marketing and customer service calls and text messages from Condomonk. Consent is not a condition of purchase. Msg/data rates may apply. Msg frequency varies. Reply STOP to unsubscribe. Privacy Policy & Terms of Service.






