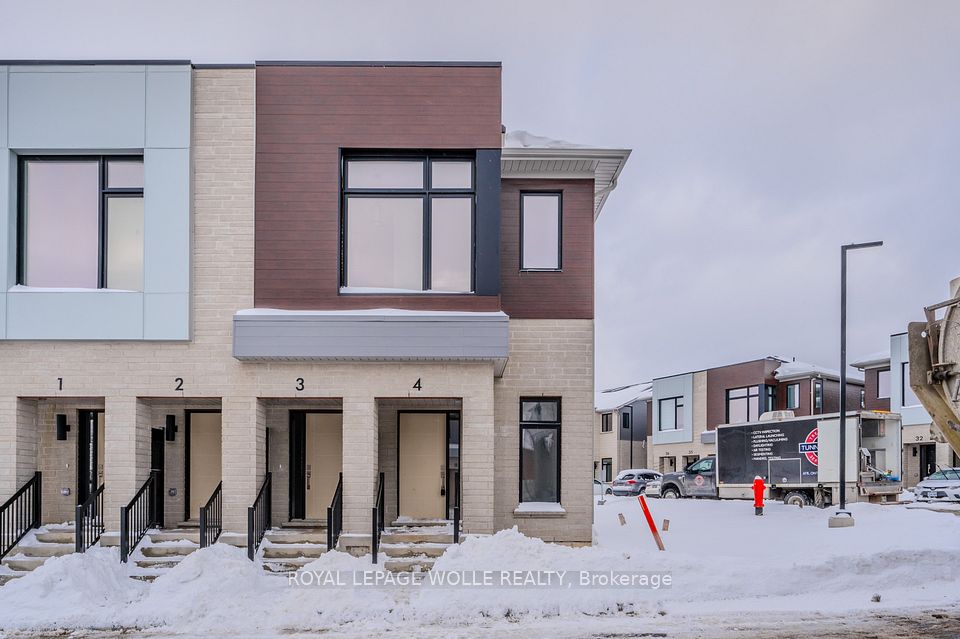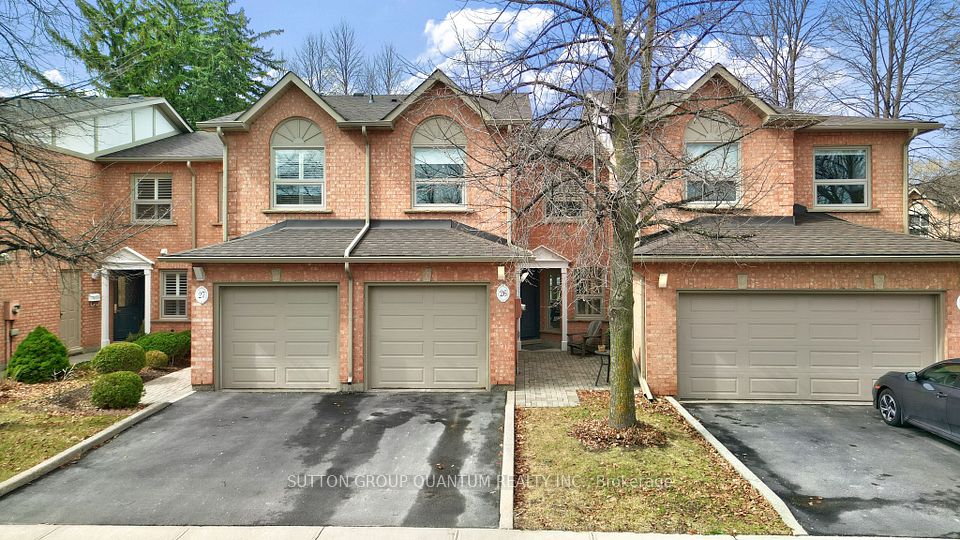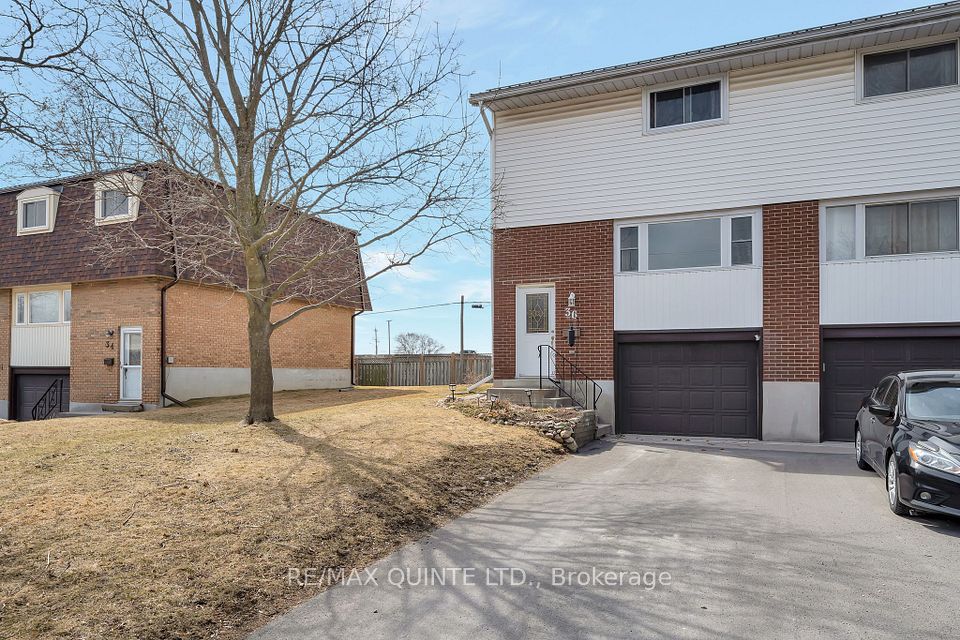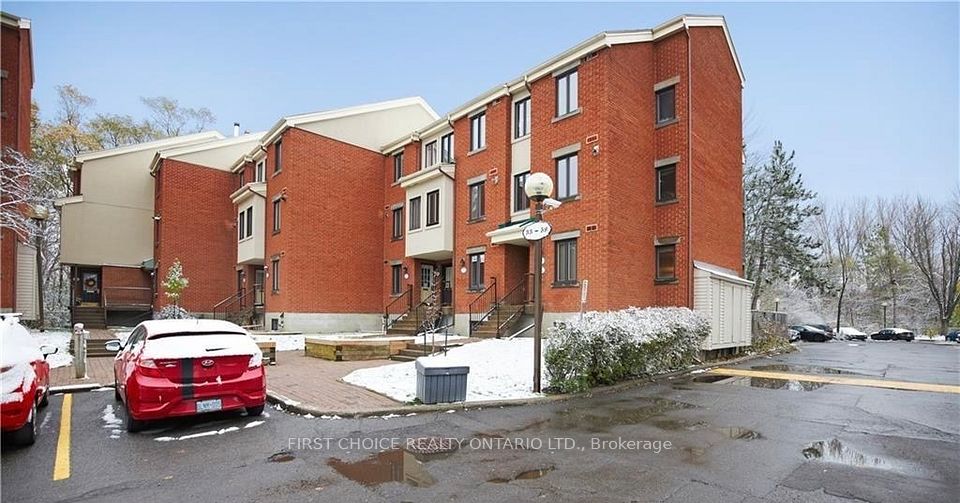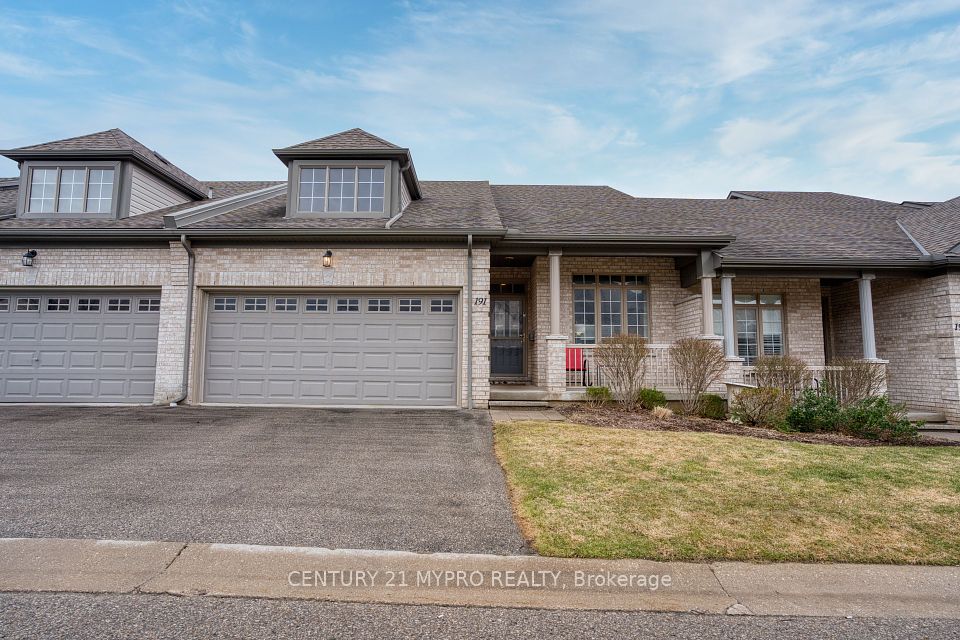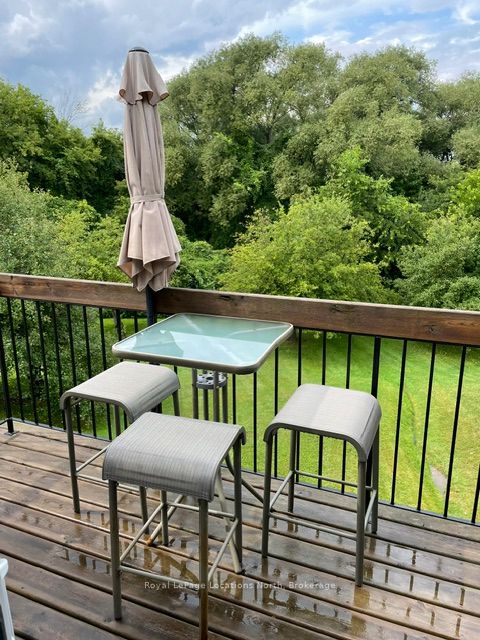$459,000
222 Huntridge N/A, Hunt Club - Windsor Park Village and Area, ON K1V 9J3
Property Description
Property type
Condo Townhouse
Lot size
N/A
Style
3-Storey
Approx. Area
1400-1599 Sqft
Room Information
| Room Type | Dimension (length x width) | Features | Level |
|---|---|---|---|
| Foyer | 1.33 x 3.49 m | Access To Garage | Ground |
| Kitchen | 2.78 x 4.28 m | Stainless Steel Appl, Family Size Kitchen, Modern Kitchen | Third |
| Living Room | 5.28 x 3.48 m | Fireplace, Overlooks Backyard, W/O To Deck | Second |
| Dining Room | 2.58 x 3.42 m | N/A | Second |
About 222 Huntridge N/A
Welcome to 222 Huntridge Pvt. This 3 Bedroom, 1.5 Bathroom multi-level condo townhome offers ample bright living space in a well-run condo community with long-term residents. The inviting Foyer offers a closet for storage, convenient 2 piece Powder Room, and inside entry to the single attached garage. Up to the 2nd level you'll find a spacious Living Room with large windows overlooking, and with access to, the fenced backyard. The community pool is also in view. The third level features the open concept Dining Room and modern Kitchen with stainless steel appliances, including built-in microwave/hood fan and convenient island. This space flows well and is great for entertaining! The private Primary Bedroom is situated on its own 4th level with plenty of closet space. The top level of the home includes two additional Bedrooms and a well-appointed updated Bathroom with double vanity and shower/tub combination. The Laundry Room is in the Basement including ample storage space. Friendly community close to shopping, dining, schools, recreation centre, walking and bicycle paths & wooded areas. OCTranspo stop minutes away for lines #90 & #92 direct to O-Train & South Keys/Greenboro Stations. Book your viewing today!
Home Overview
Last updated
Feb 21
Virtual tour
None
Basement information
Partial Basement
Building size
--
Status
In-Active
Property sub type
Condo Townhouse
Maintenance fee
$610
Year built
--
Additional Details
Price Comparison
Location

Shally Shi
Sales Representative, Dolphin Realty Inc
MORTGAGE INFO
ESTIMATED PAYMENT
Some information about this property - Huntridge N/A

Book a Showing
Tour this home with Shally ✨
I agree to receive marketing and customer service calls and text messages from Condomonk. Consent is not a condition of purchase. Msg/data rates may apply. Msg frequency varies. Reply STOP to unsubscribe. Privacy Policy & Terms of Service.






