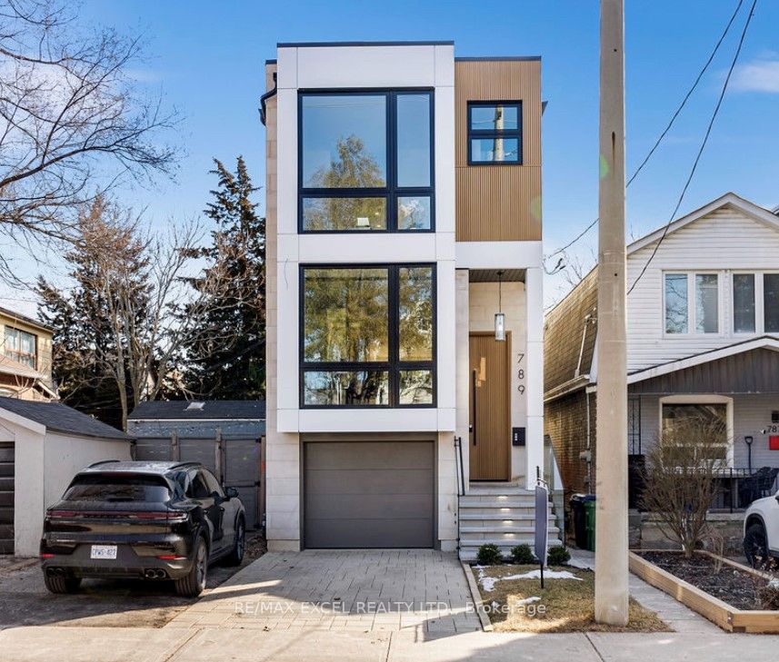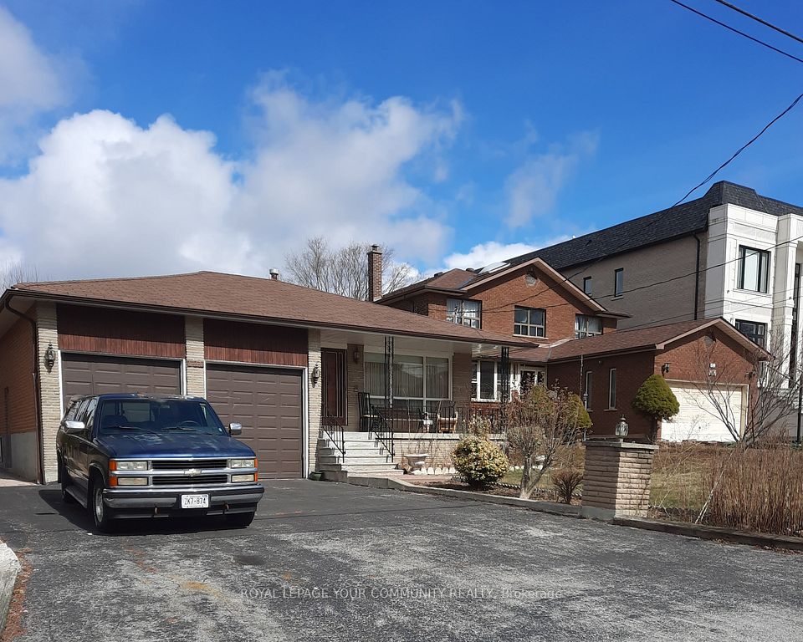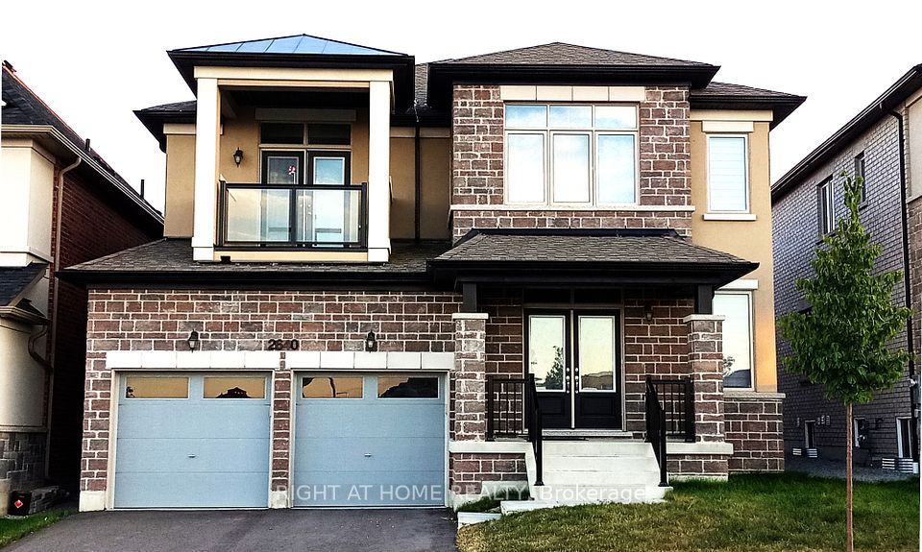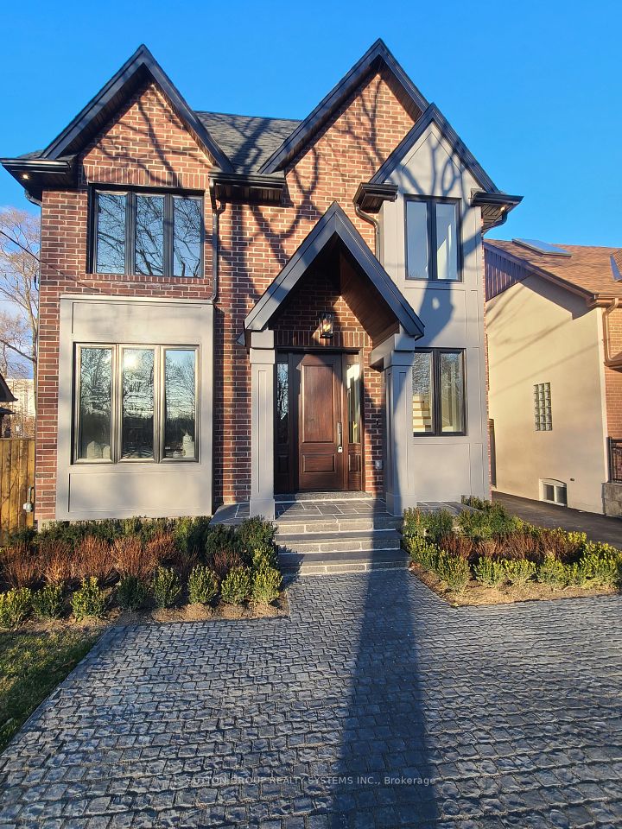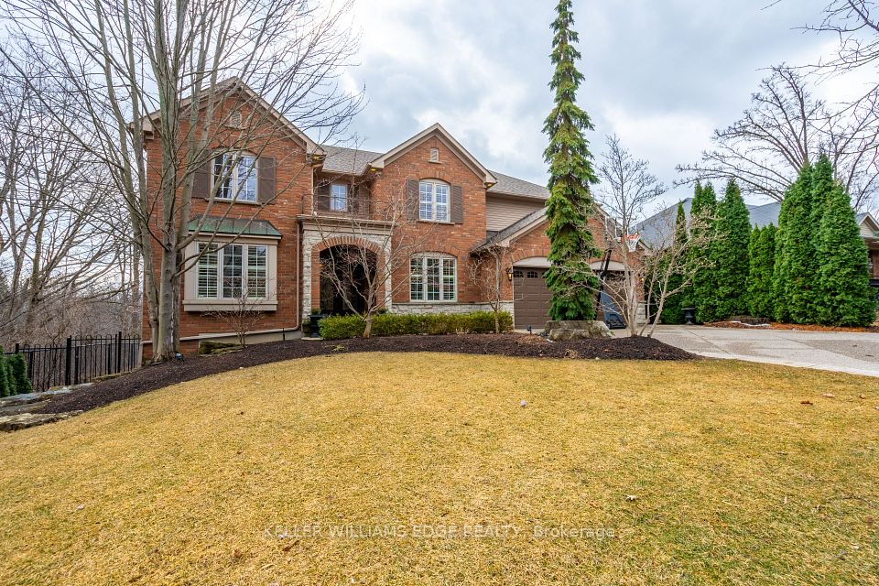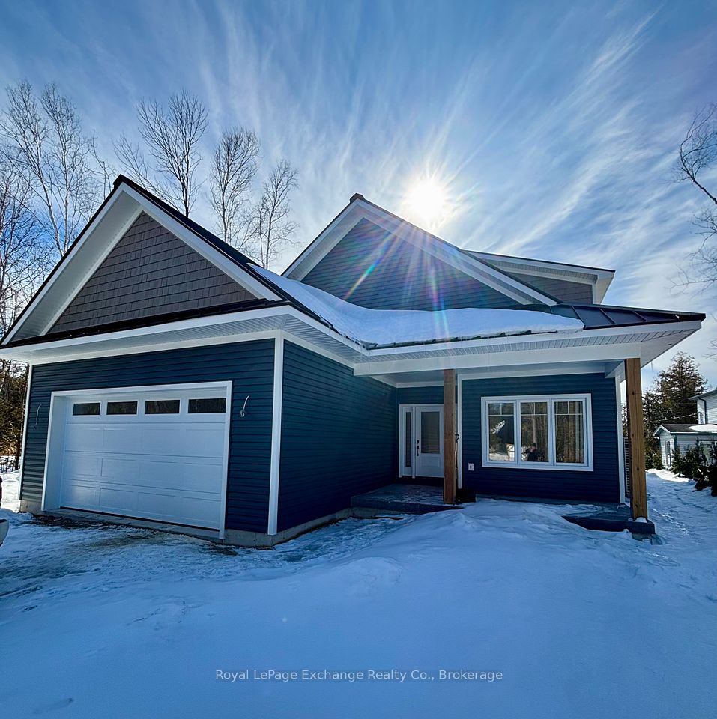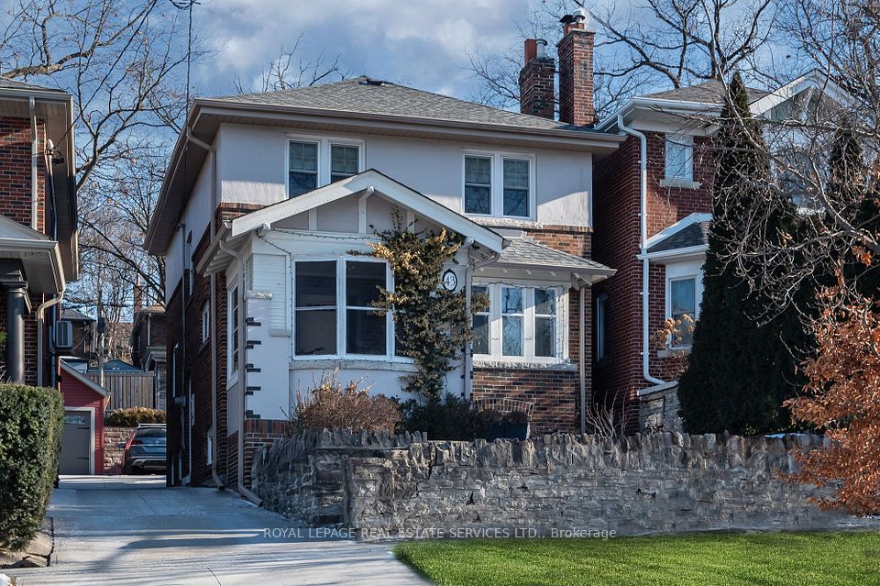$2,488,000
Last price change 13 hours ago
22 Fernside Court, Toronto C14, ON M2N 6A1
Virtual Tours
Price Comparison
Property Description
Property type
Detached
Lot size
N/A
Style
2-Storey
Approx. Area
N/A
Room Information
| Room Type | Dimension (length x width) | Features | Level |
|---|---|---|---|
| Living Room | 4.7 x 4.39 m | Hardwood Floor, Marble Fireplace, Sunken Room | Main |
| Dining Room | 4.67 x 3.15 m | Hardwood Floor, Formal Rm, Large Window | Main |
| Kitchen | 3.94 x 3.15 m | Centre Island, B/I Appliances, Backsplash | Main |
| Breakfast | 3.94 x 3 m | Hardwood Floor, Large Window, Combined w/Kitchen | Main |
About 22 Fernside Court
This beautifully renovated executive-style home is nestled on a quiet cul-de-sac in the sought-after Willowdale East area, just moments from transit and Bayview Village. The property welcomes you with a grand two-storey foyer featuring a spiral staircase that leads to a sunken living room with a marble fireplace, complemented by an elegant formal dining room. The chefs kitchen is equipped with built-in appliances, a central island, and opens to a family room with a brick fireplace and access to a landscaped, fully fenced backyard through French doors, offering complete privacy and a patio deck for outdoor enjoyment. The spacious primary bedroom includes a walk-in closet and a luxurious 5-piece ensuite. A generously sized second bedroom can easily be divided into two separate rooms. The modern bathrooms also feature a 5-piece main bath on the upper level. Additional upgrades include new hardwood flooring in the basement, new second-floor windows, a solid wood entrance door with an electrical smart lock, and an electric vehicle charger. The main floor includes a laundry room with a mudroom and direct access to the garage. Located in a top-ranking school district, the home is zoned for Hollywood Public School, Bayview Middle School, and Earl Haig Secondary School. Close to all amenities, including parks, tennis courts, TTC, the subway, and Highways. **EXTRAS** 200-amp electrical panel, EV charger, new 2nd-floor windows, new basement flooring, fresh paint throughout, HVAC (2022), water pipes and gas lines (2022).
Home Overview
Last updated
13 hours ago
Virtual tour
None
Basement information
Apartment, Finished
Building size
--
Status
In-Active
Property sub type
Detached
Maintenance fee
$N/A
Year built
--
Additional Details
MORTGAGE INFO
ESTIMATED PAYMENT
Location
Some information about this property - Fernside Court

Book a Showing
Find your dream home ✨
I agree to receive marketing and customer service calls and text messages from Condomonk. Consent is not a condition of purchase. Msg/data rates may apply. Msg frequency varies. Reply STOP to unsubscribe. Privacy Policy & Terms of Service.






