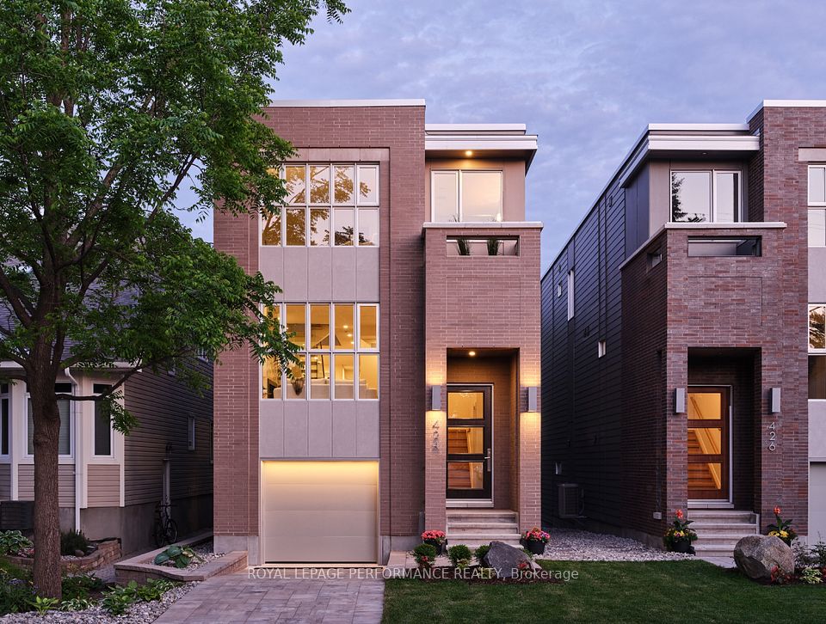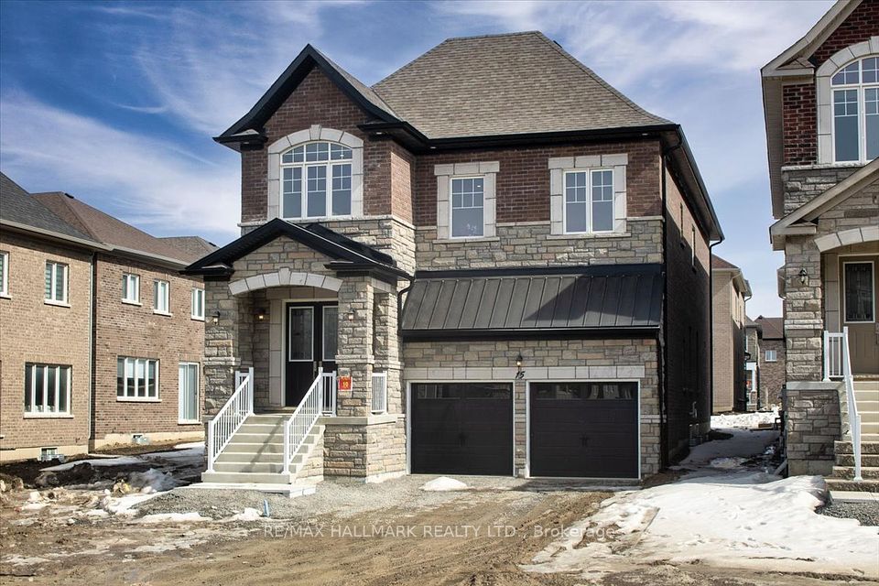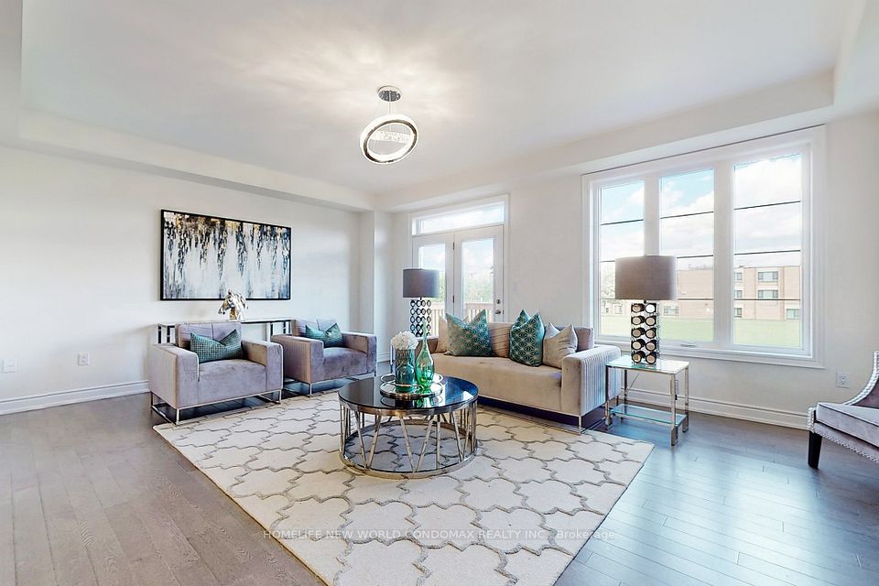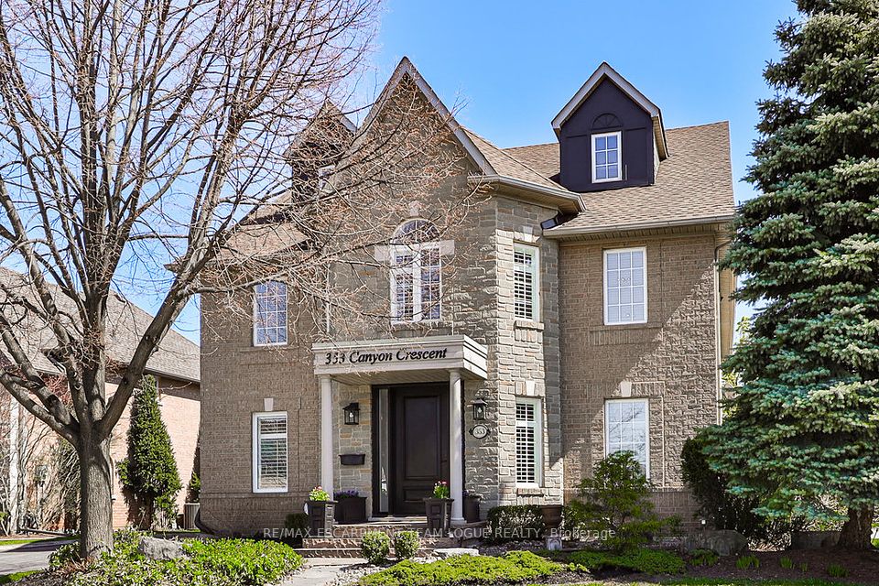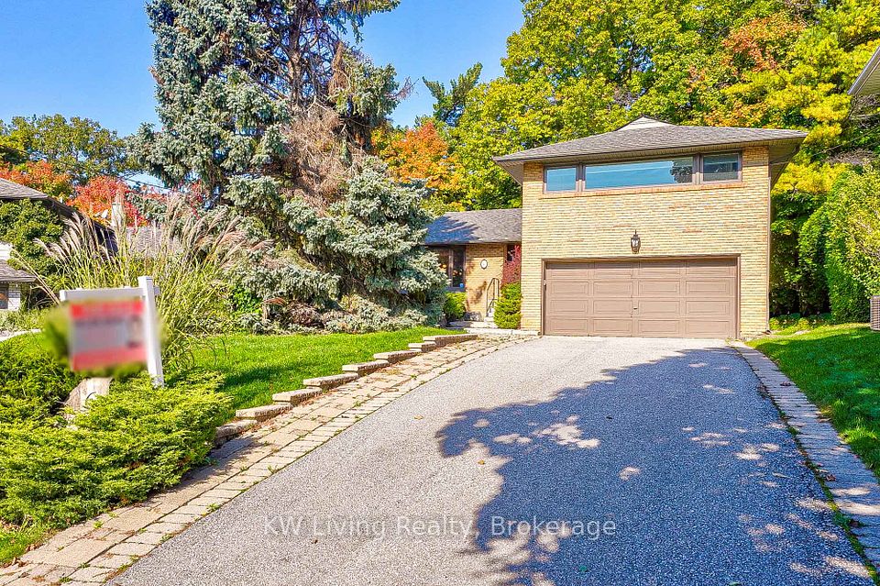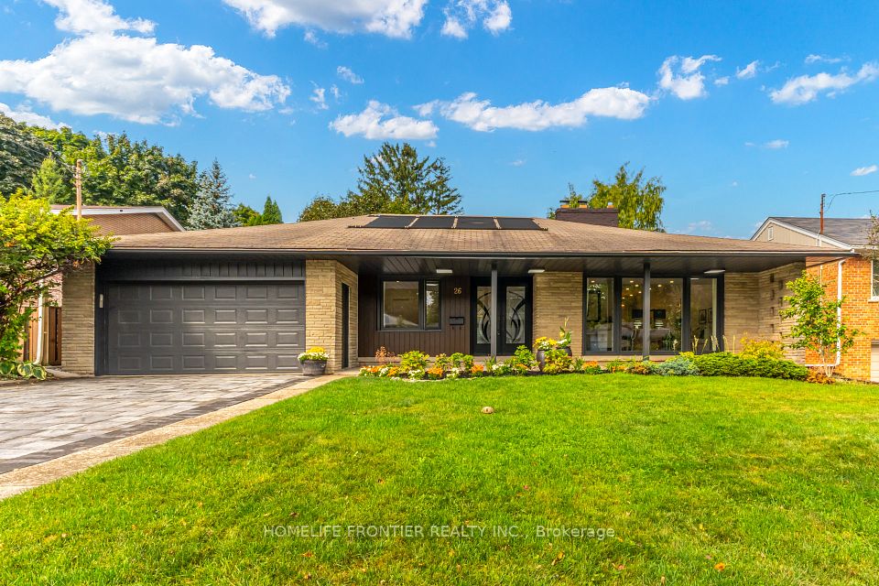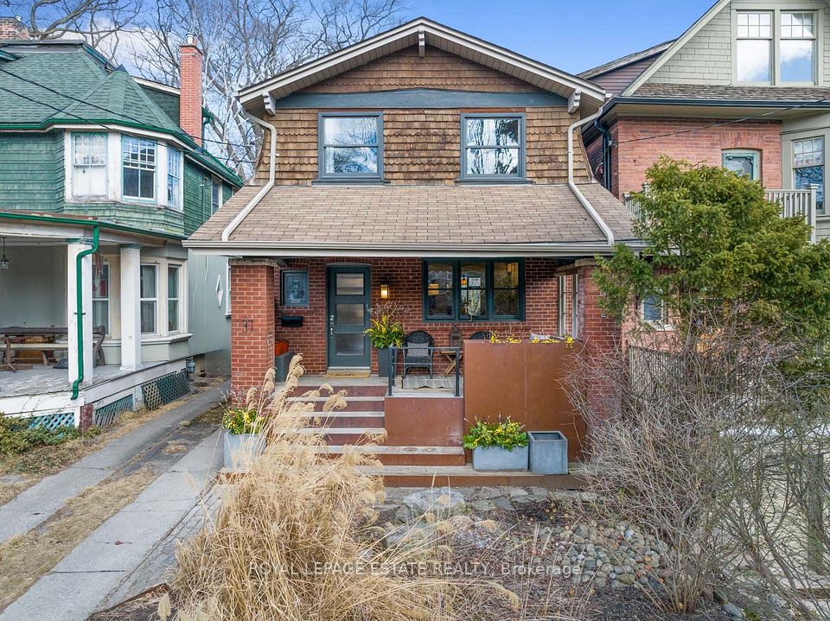$2,499,000
1088 Sturbridge Drive, Burlington, ON L7P 5B5
Property Description
Property type
Detached
Lot size
N/A
Style
2-Storey
Approx. Area
2500-3000 Sqft
Room Information
| Room Type | Dimension (length x width) | Features | Level |
|---|---|---|---|
| Bathroom | 1.42 x 2.41 m | 2 Pc Bath | Main |
| Breakfast | 2.87 x 2.67 m | N/A | Main |
| Dining Room | 4.19 x 3.56 m | N/A | Main |
| Family Room | 4.8 x 5.21 m | Fireplace | Main |
About 1088 Sturbridge Drive
A house that knows how to handle family life ... Some homes look great in pictures, but the second you step inside, you know they wouldn't survive real life. This one? It was built for it. With 3665.93 sqft of total living space, 4 bedrooms, and 3.5 bathrooms, it's ready to handle everything a busy family throws its way. When the current owners moved in three years ago, they loved the layout and the neighbourhood. What they didn't expect was how perfectly the house would fit their everyday rhythm. Kids tearing through the kitchen in the morning, evenings where everyone somehow ends up in the family room and weekends spent outside because with a backyard like this, why wouldn't you? The kitchen is the heart of the home. Not just because it's beautiful (granite counters, a Wolf six-burner gas cooktop, Miele double ovens, yes, please), but because it works. A prep island that doubles as a snack station. A fridge that's been raided more times than anyone can count. The family room? It's where stories were read, messes were made, and parents collapsed on the couch at the end of the day. Upstairs, the primary suite is the escape every parent needs, with a walk-in closet and an ensuite with a soaker tub. The three other bedrooms have seen it all, pillow fights, school projects, and but I don't wanna go to bed negotiations. Then there's the basement, extra space that makes life easier. A home office, a massive rec room, the potential for a 5th bedroom if you don't need the office, plus a walk-out to the backyard. Let's talk about the backyard. This is the space the owners will miss the most. Tucked against the ravine, it's private, green, and just the right mix of wild and welcoming. And the pool? Heated and saltwater, only two years old. It's been the centre of summer memories, morning dips and cannonball contests. This home is ready for its next family. If you're looking for a place that can handle the chaos, the quiet, and everything in between, this just might be it.
Home Overview
Last updated
3 days ago
Virtual tour
None
Basement information
Finished with Walk-Out, Full
Building size
--
Status
In-Active
Property sub type
Detached
Maintenance fee
$N/A
Year built
2024
Additional Details
Price Comparison
Location

Shally Shi
Sales Representative, Dolphin Realty Inc
MORTGAGE INFO
ESTIMATED PAYMENT
Some information about this property - Sturbridge Drive

Book a Showing
Tour this home with Shally ✨
I agree to receive marketing and customer service calls and text messages from Condomonk. Consent is not a condition of purchase. Msg/data rates may apply. Msg frequency varies. Reply STOP to unsubscribe. Privacy Policy & Terms of Service.






