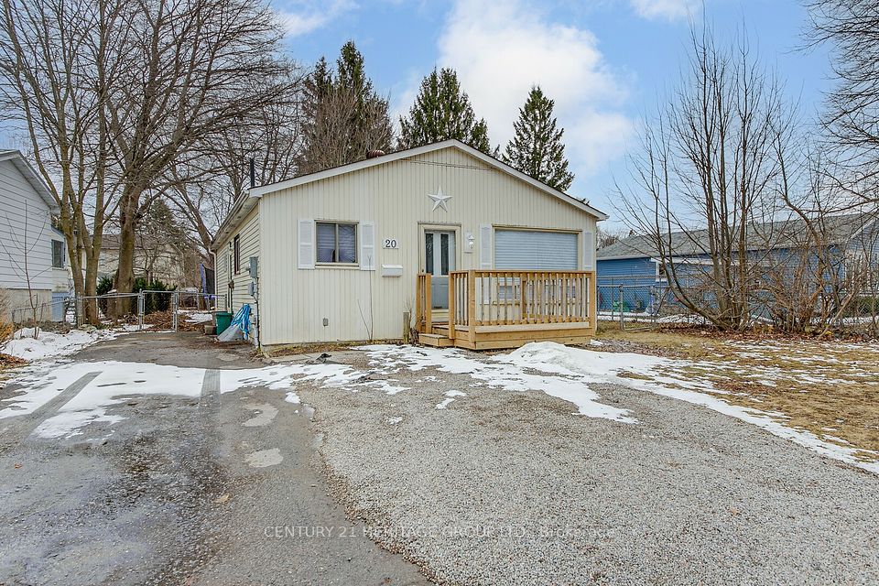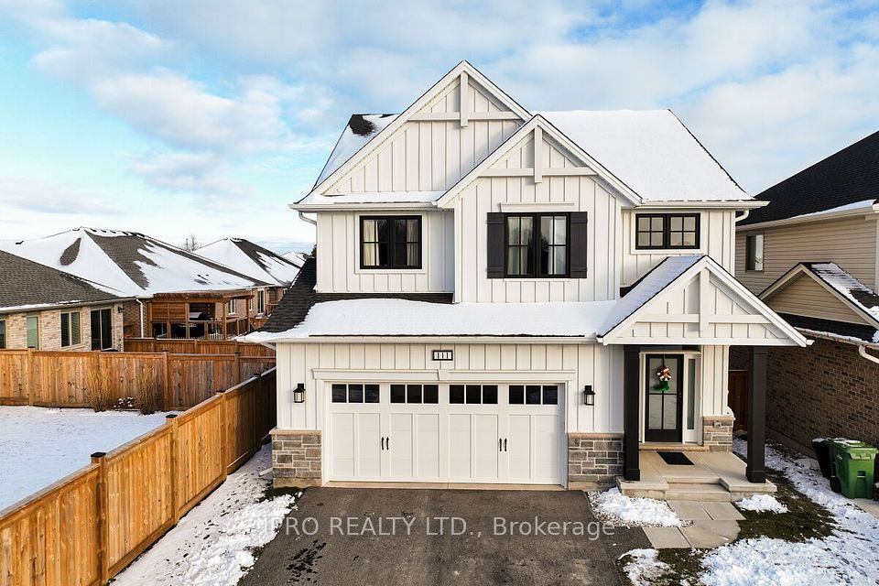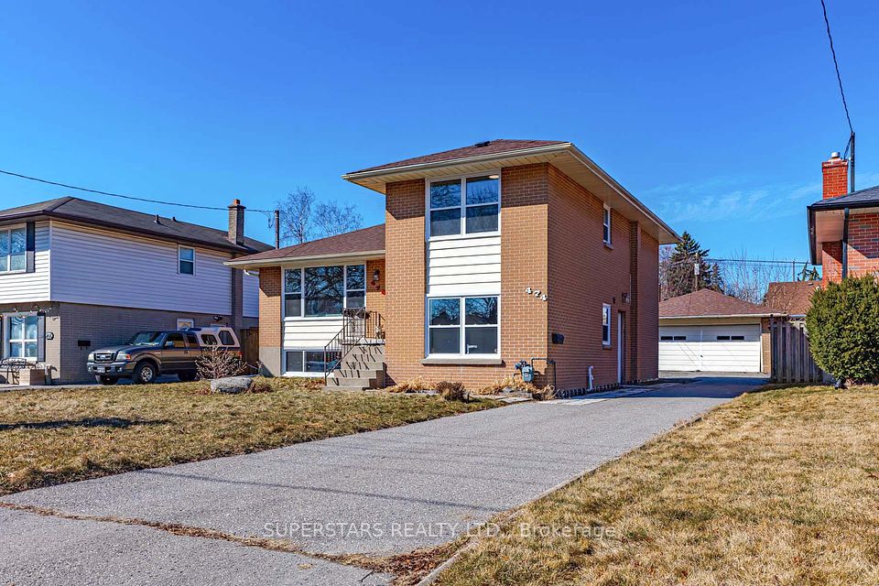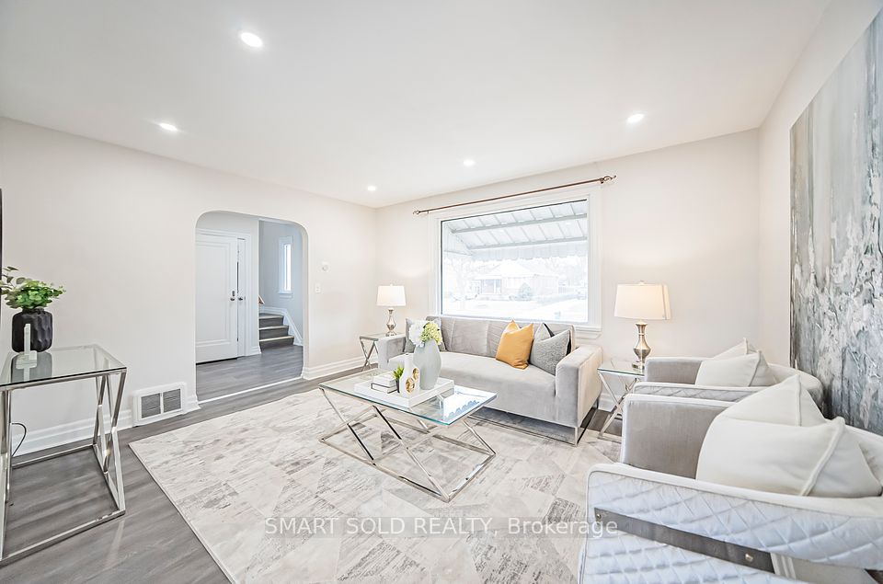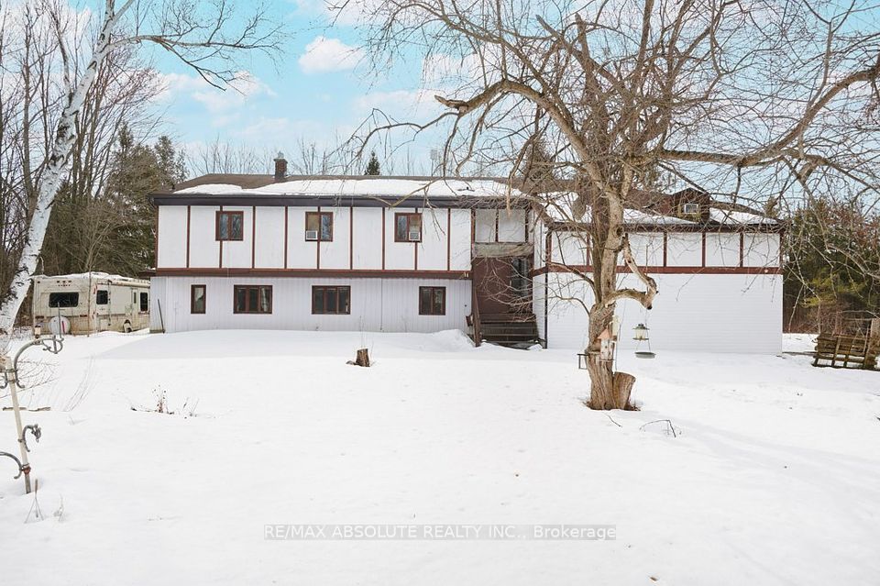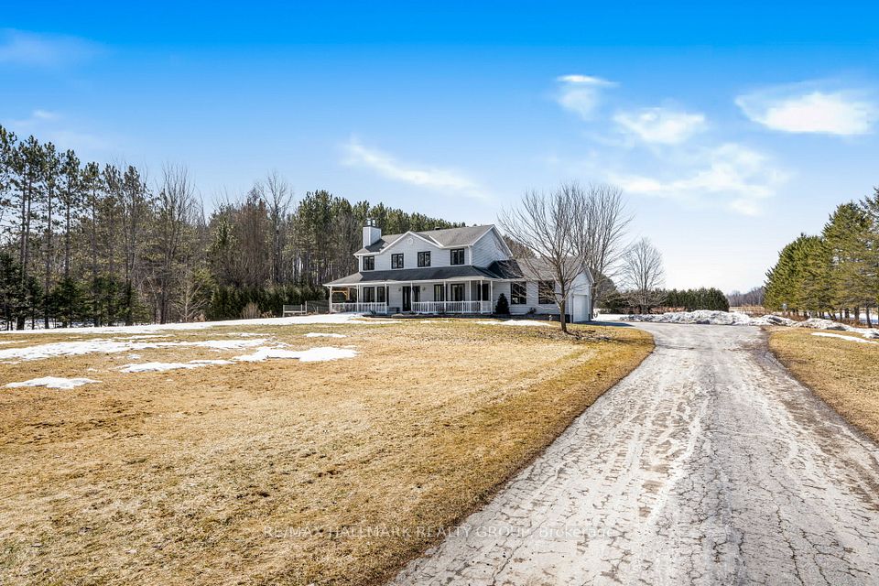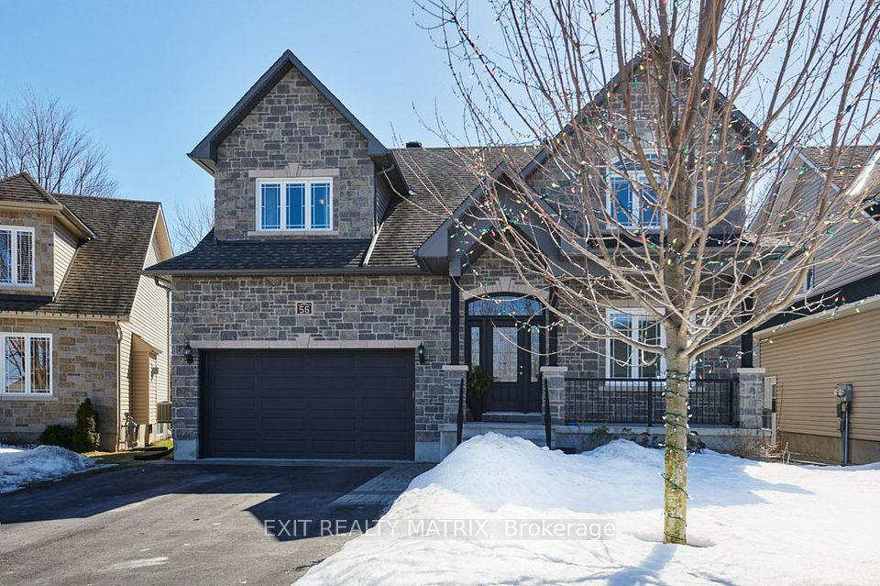$515,000
22 Dubeau Street, West Nipissing, ON P0H 2M0
Property Description
Property type
Detached
Lot size
N/A
Style
2-Storey
Approx. Area
2000-2500 Sqft
Room Information
| Room Type | Dimension (length x width) | Features | Level |
|---|---|---|---|
| Recreation | 5.69 x 3.81 m | N/A | Basement |
| Kitchen | 3.99 x 3.38 m | N/A | Main |
| Dining Room | 4.02 x 3.56 m | N/A | Main |
| Living Room | 4.11 x 3.02 m | N/A | Main |
About 22 Dubeau Street
Welcome to 22 Dubeau Street in Verner, the perfect home for your growing family! With 5 bedrooms, a cozy living room, and a spacious rec room in the basement, there's plenty of room for everyone. Recent updates include nearly all windows replaced. (the remaining 5 were updated about 10 years ago), new exterior doors, and additional attic insulation. In 2024, the roof was completely redone with top-of-the-line 35-year shingles, new Maxi Vents, and updated flashing for peace of mind. Step inside to find a bright and open kitchen and dining area, perfect for gatherings, with a family room just off to the side. The main floor also features a convenient bedroom, a bathroom, and laundry facilities. Upstairs, you'll discover 3 additional bedrooms and a second bathroom. The basement offers a versatile rec room, a 5th bedroom, and abundant storage space with two separate basement areas. The exterior is just as inviting, with a corner lot featuring a partially fenced yard, vibrant perennials, a wooden gazebo on the deck, and a handy storage shed. The paved driveway offers parking for up to 4 vehicles. Centrally located with quick access to the highway, this home is just 10 minutes to Sturgeon Falls, under 40 minutes to North Bay, and 45 minutes to Sudbury. Furniture is negotiable.
Home Overview
Last updated
Jan 29
Virtual tour
None
Basement information
Partial Basement
Building size
--
Status
In-Active
Property sub type
Detached
Maintenance fee
$N/A
Year built
--
Additional Details
Price Comparison
Location

Shally Shi
Sales Representative, Dolphin Realty Inc
MORTGAGE INFO
ESTIMATED PAYMENT
Some information about this property - Dubeau Street

Book a Showing
Tour this home with Shally ✨
I agree to receive marketing and customer service calls and text messages from Condomonk. Consent is not a condition of purchase. Msg/data rates may apply. Msg frequency varies. Reply STOP to unsubscribe. Privacy Policy & Terms of Service.






