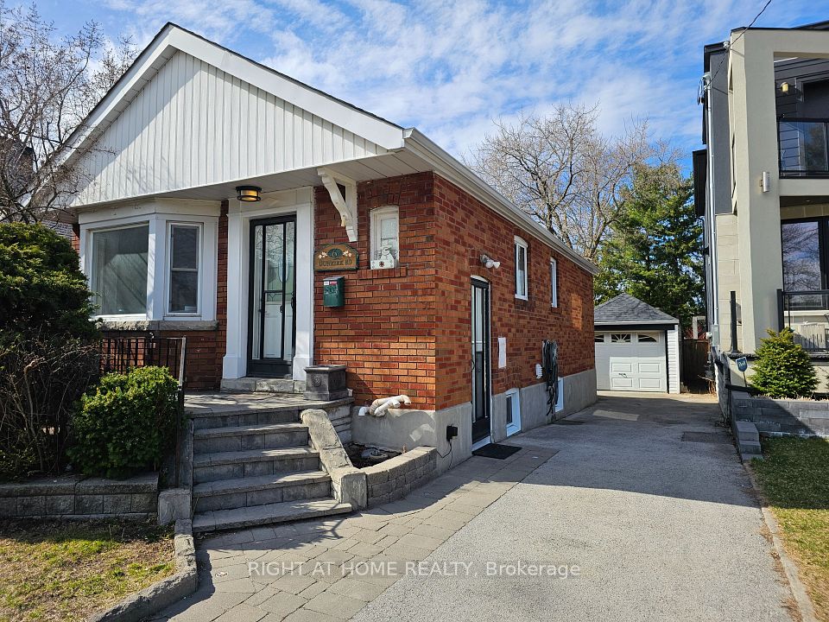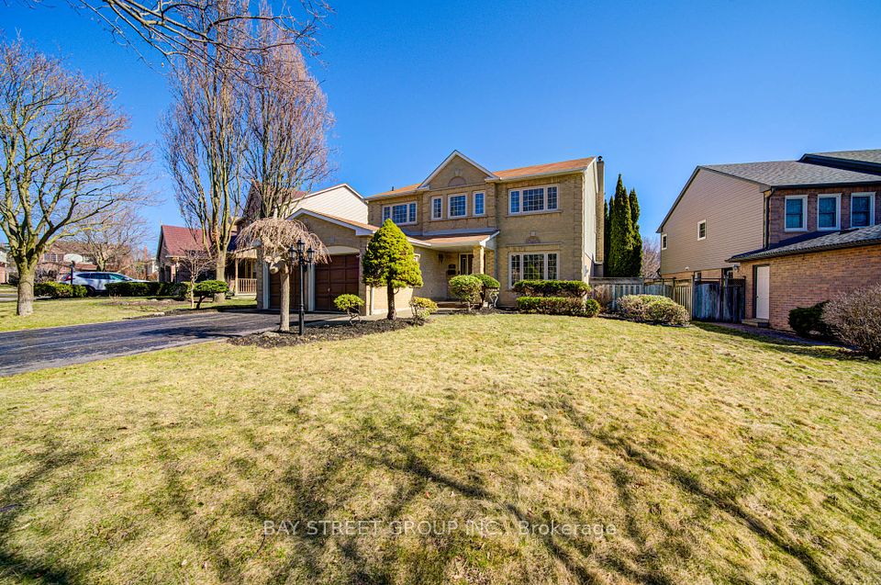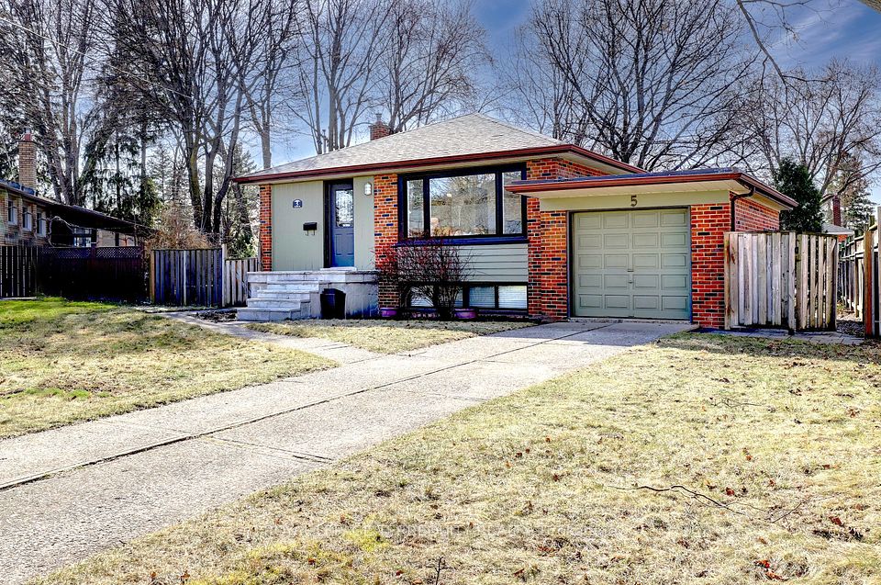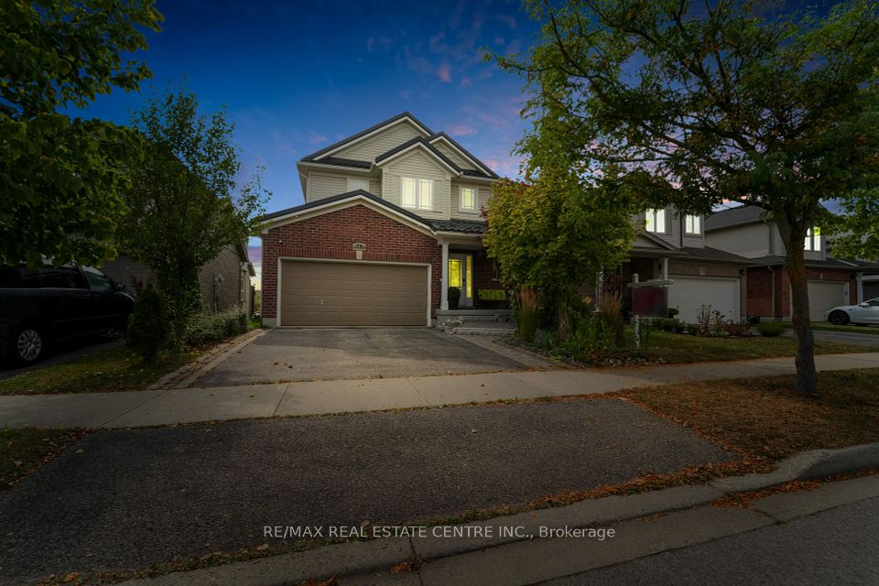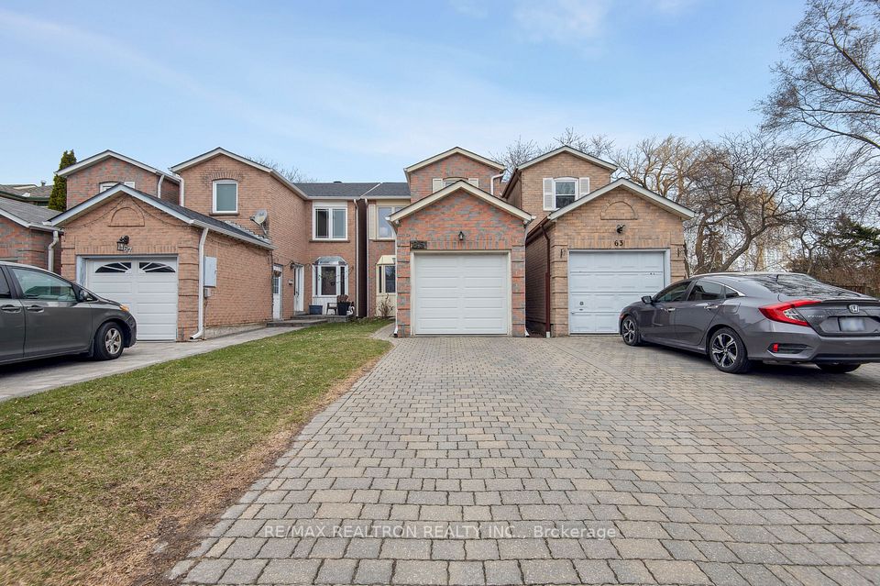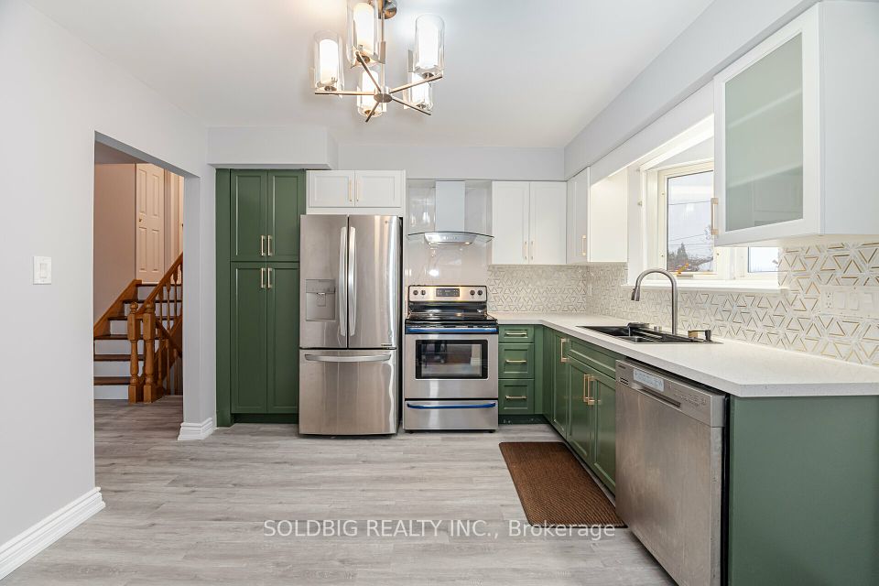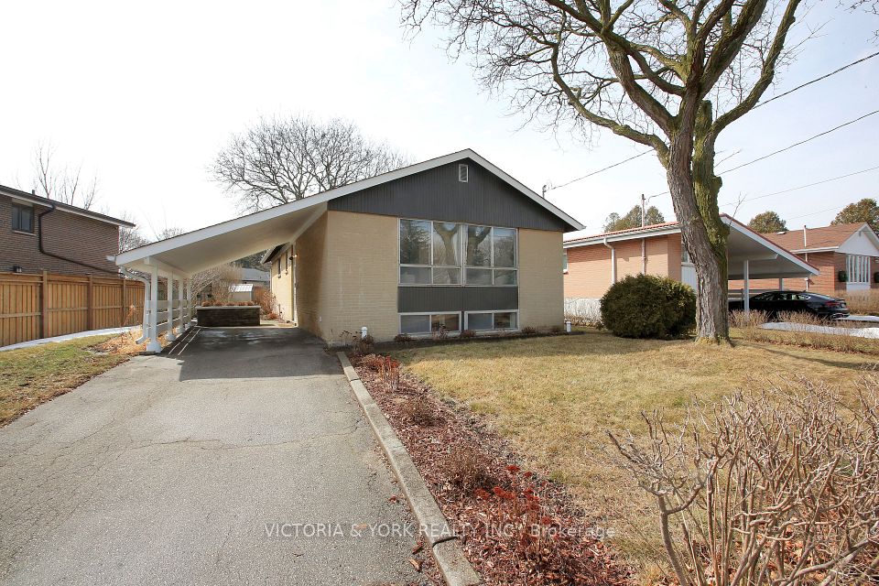$999,000
Last price change Mar 19
21 Sunrise Court, Fort Erie, ON L0S 1N0
Property Description
Property type
Detached
Lot size
< .50
Style
Bungalow
Approx. Area
1500-2000 Sqft
Room Information
| Room Type | Dimension (length x width) | Features | Level |
|---|---|---|---|
| Great Room | 5.18 x 5.94 m | W/O To Deck, Fireplace | Main |
| Dining Room | 4.06 x 4.27 m | N/A | Main |
| Kitchen | 3.05 x 5.49 m | Breakfast Area, Breakfast Bar | Main |
| Primary Bedroom | 4.88 x 3.66 m | Ensuite Bath, Walk-In Closet(s) | Main |
About 21 Sunrise Court
Introducing 21 Sunrise Court North, a stunning new custom bungalow designed exclusively for The Oaks at Six Mile Creek in Ridgeway, and built by Niagara's award-winning Blythwood Homes. This thoughtfully crafted Balsam model offers 2,830 sq. ft. of elegant living space, featuring 4 bedrooms, 4 bathrooms, and bright, open-concept spaces designed for both entertaining and relaxation. Sophisticated design and finishes define this home, including vaulted ceilings, a spacious primary bedroom retreat featuring a 3-piece ensuite with ceramic shower and double walk-in closets, and a chef-inspired kitchen with a large island, quartz countertops, breakfast bar, and cozy nook. The great room's gas fireplace creates an inviting atmosphere, with patio doors leading to an 18'6" x 10' covered terrace, perfect for outdoor enjoyment. The full-height finished basement features extra-large windows, offering a private and comfortable space for family or guests. This level includes two additional bedrooms, two full bathrooms, an expansive rec room, and multiple storage areas. Exterior features include beautifully landscaped planting beds with mulch at the front, a fully sodded front and rear yard, a poured concrete front walkway, and a double-wide gravel driveway leading to a spacious 2-car garage. Situated in a prime location, this home is within walking distance to Downtown Ridgeway's vibrant shops, restaurants, the weekly Farmers Market (May-October), and community events. The 26km Friendship Trail - ideal for walking, running, and cycling - is just steps away, while Crystal Beach's white sand shores and Lake Erie's waterfront attractions are only a short drive. Plus, with the QEW and Peace Bridge to the USA just 15 minutes away, this home offers the perfect balance of tranquility and accessibility. Don't miss the opportunity to own a brand-new luxury home in one of Ridgeway's most desirable communities!
Home Overview
Last updated
Mar 31
Virtual tour
None
Basement information
Full, Finished
Building size
--
Status
In-Active
Property sub type
Detached
Maintenance fee
$N/A
Year built
--
Additional Details
Price Comparison
Location

Shally Shi
Sales Representative, Dolphin Realty Inc
MORTGAGE INFO
ESTIMATED PAYMENT
Some information about this property - Sunrise Court

Book a Showing
Tour this home with Shally ✨
I agree to receive marketing and customer service calls and text messages from Condomonk. Consent is not a condition of purchase. Msg/data rates may apply. Msg frequency varies. Reply STOP to unsubscribe. Privacy Policy & Terms of Service.






