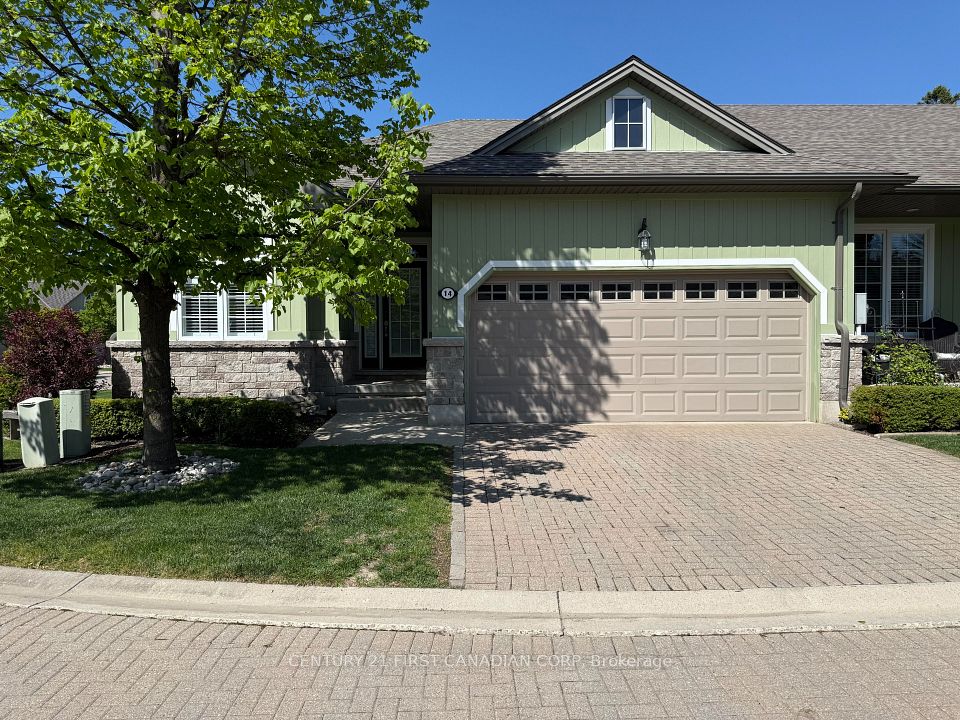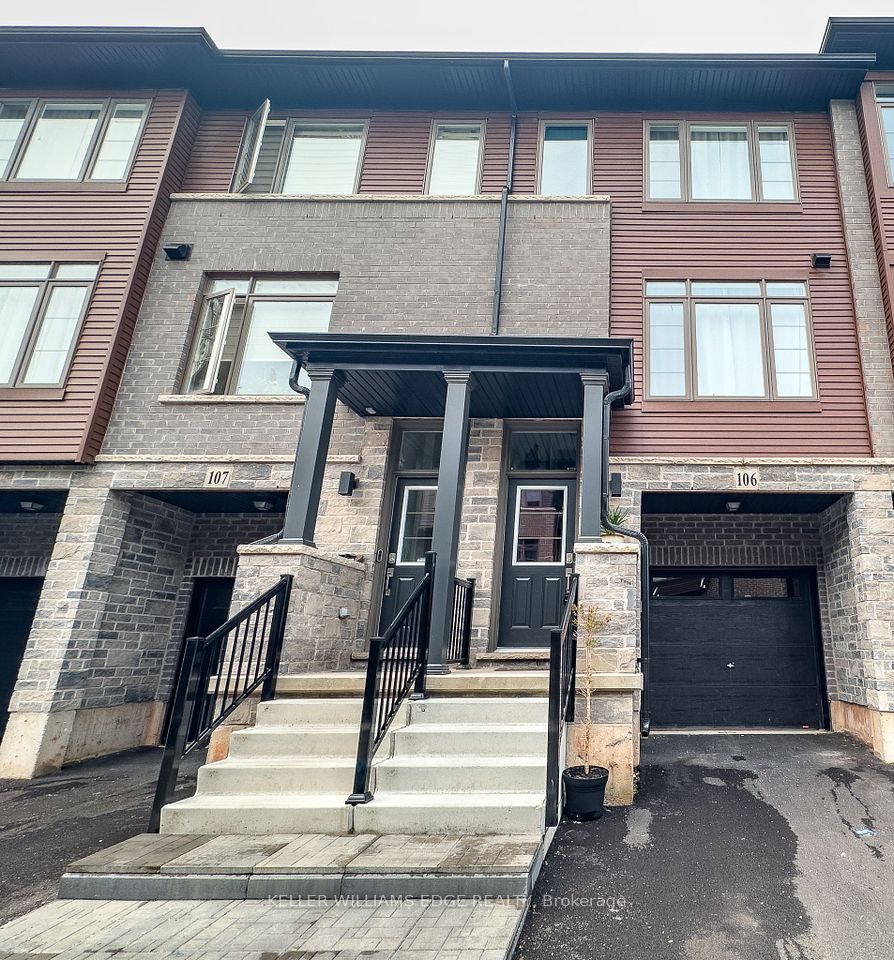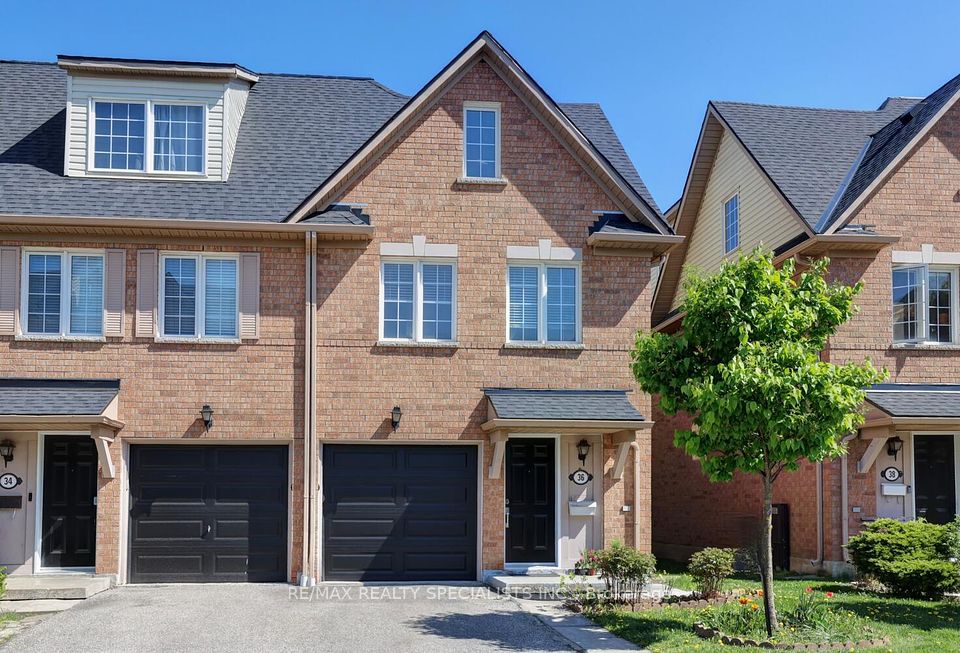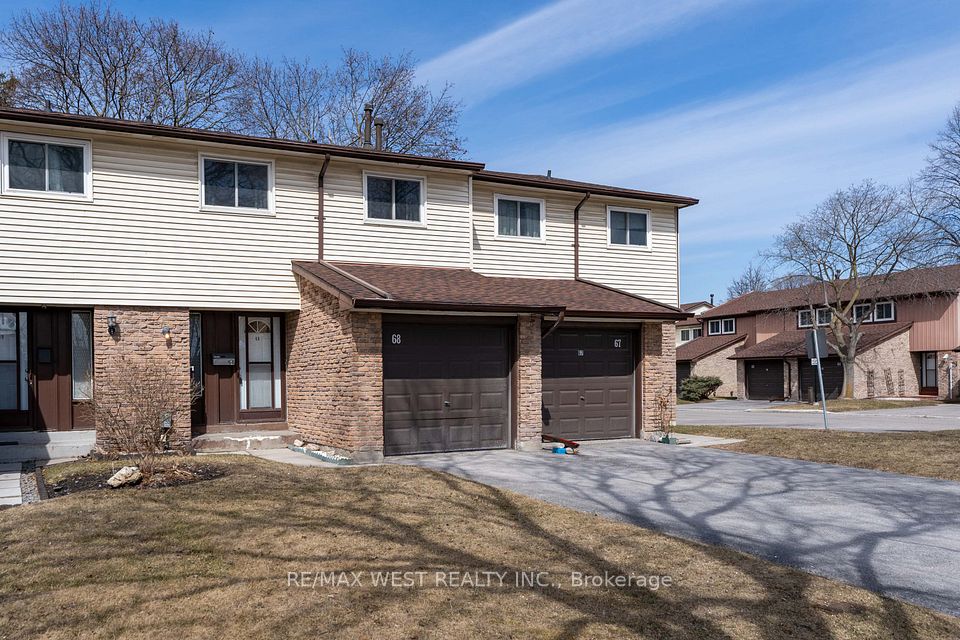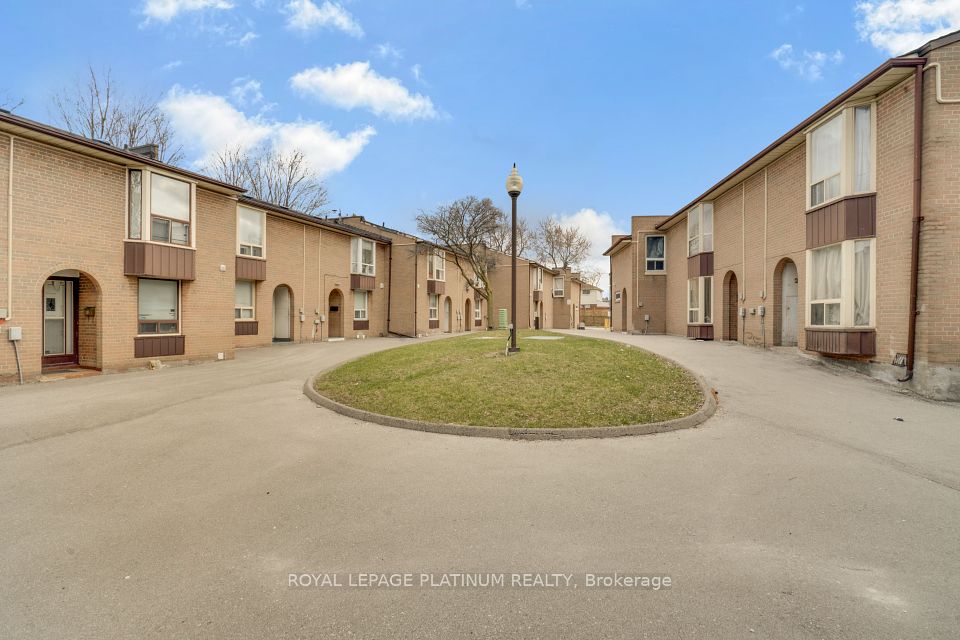$699,000
2012 Martin Grove Road, Toronto W10, ON M9V 4A3
Property Description
Property type
Condo Townhouse
Lot size
N/A
Style
Multi-Level
Approx. Area
1200-1399 Sqft
Room Information
| Room Type | Dimension (length x width) | Features | Level |
|---|---|---|---|
| Kitchen | 3.17 x 2.54 m | Stainless Steel Appl, Overlooks Living, Granite Counters | Main |
| Dining Room | 3.17 x 2.56 m | Combined w/Kitchen, Open Concept | Main |
| Living Room | 5.23 x 3.48 m | Laminate, Open Concept, W/O To Yard | Ground |
| Bedroom 2 | 3.48 x 2.85 m | Laminate, Double Closet, Overlooks Backyard | In Between |
About 2012 Martin Grove Road
Great Location !!!!! One Of The Largest Townhome as well as Best Location In This Well Maintained Condo Complex !!!! Bright, Spacious & Renovated 3 + 1 Bedroom Condo Townhome !!!! Fully Renovated Two Full Baths !!!!! Renovated Eat-In Kitchen !!!! Pot Lights !!!!! Brand New Laminate Flooring Throughout !!!!! Perfect For Newcomers, First Time Buyers, Upsizing Or Downsizing !!!!! Walk-Out To Large Yard !!!!! One Parking !!!!! Ample Storage throughout Including Large Crawlspace In Basement !!!!!
Home Overview
Last updated
May 8
Virtual tour
None
Basement information
Crawl Space, Finished
Building size
--
Status
In-Active
Property sub type
Condo Townhouse
Maintenance fee
$420
Year built
--
Additional Details
Price Comparison
Location

Angela Yang
Sales Representative, ANCHOR NEW HOMES INC.
MORTGAGE INFO
ESTIMATED PAYMENT
Some information about this property - Martin Grove Road

Book a Showing
Tour this home with Angela
I agree to receive marketing and customer service calls and text messages from Condomonk. Consent is not a condition of purchase. Msg/data rates may apply. Msg frequency varies. Reply STOP to unsubscribe. Privacy Policy & Terms of Service.







