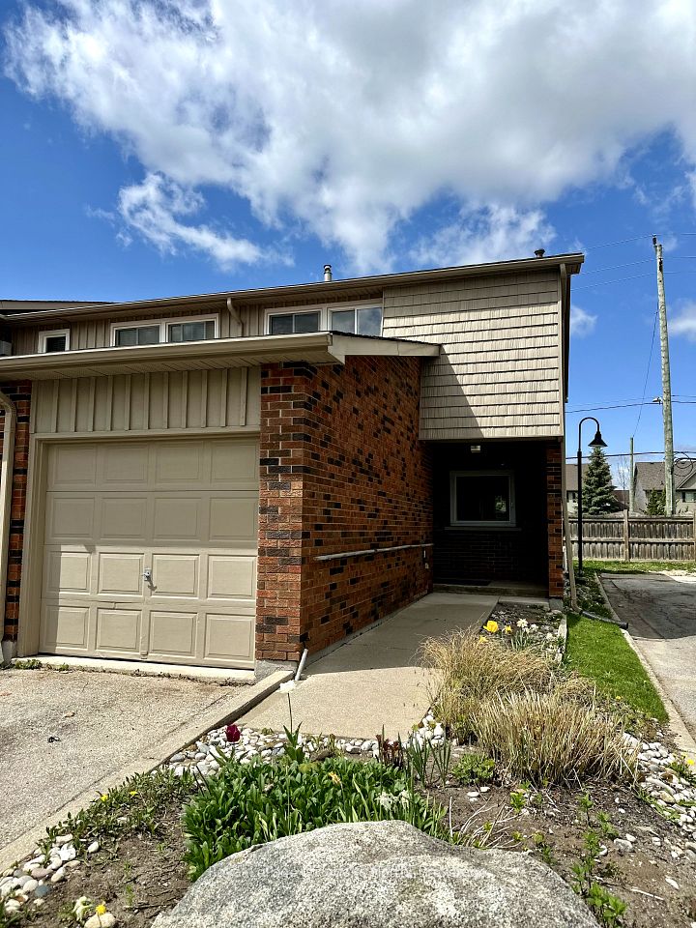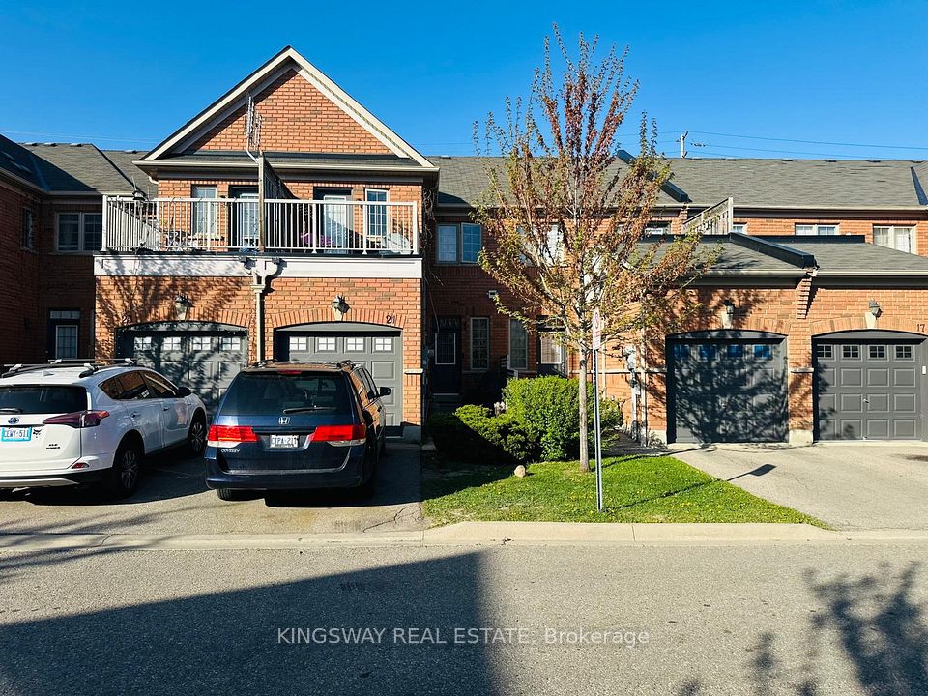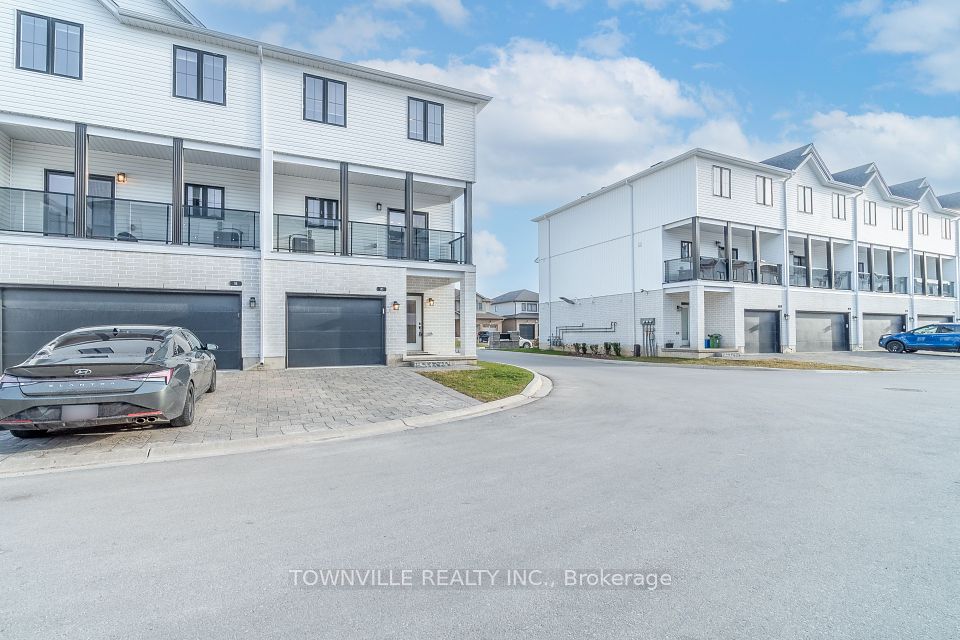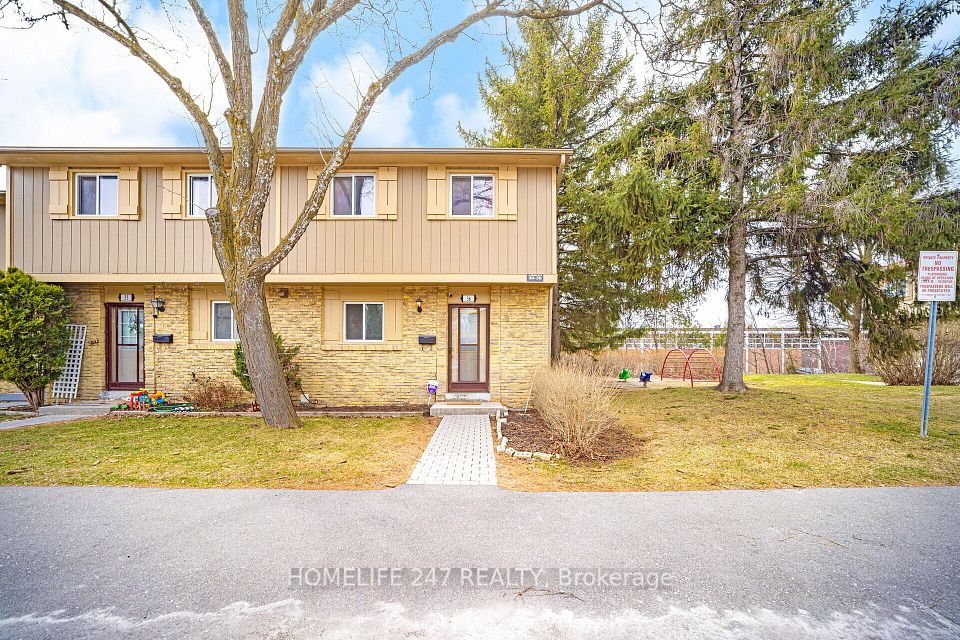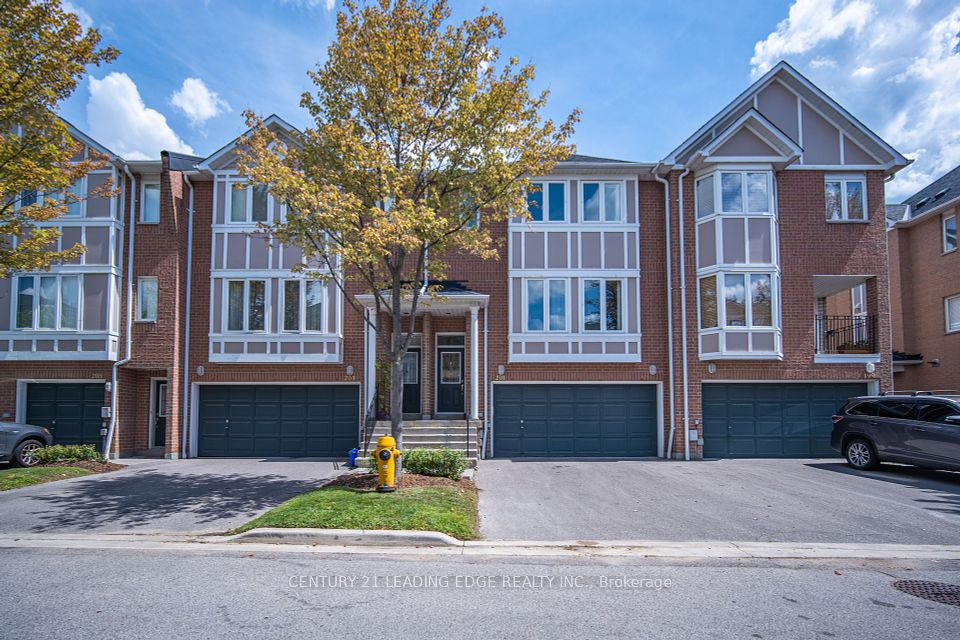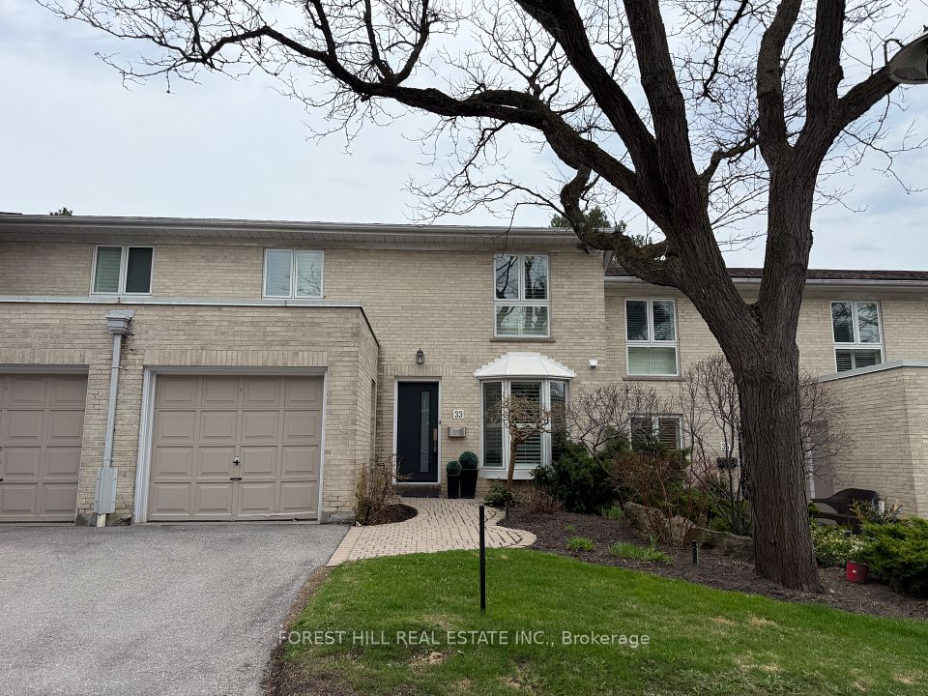$938,000
1128 Dundas Street, Mississauga, ON L5C 1E1
Property Description
Property type
Condo Townhouse
Lot size
N/A
Style
3-Storey
Approx. Area
1800-1999 Sqft
Room Information
| Room Type | Dimension (length x width) | Features | Level |
|---|---|---|---|
| Living Room | 4.98 x 4.72 m | Gas Fireplace, Pot Lights, W/O To Deck | Ground |
| Dining Room | 4.98 x 4.72 m | Open Concept, Laminate, Pot Lights | Ground |
| Breakfast | 2.21 x 1.83 m | Vinyl Floor, Pot Lights, Open Concept | Ground |
| Kitchen | 2.69 x 2.21 m | Vinyl Floor, Quartz Counter, Stainless Steel Appl | Ground |
About 1128 Dundas Street
Dream Home Come True! Modern end-unit, all-brick townhouse with FOUR large bedrooms and FIVE full bathrooms! South-facing, filled with natural light. Enjoy a private backyard backing onto trees and spacious deck-perfect for entertaining. Top Location near U of T Mississauga, Erindale Park & Credit River-fishing, trails & field sports at your doorstep. Direct bus to subway, steps to Huron Park Tennis Club, Credit Valley Hospital, shopping, and services. School rich area with Montessori nearby. Fully Renovated in 2024: elegant vinyl floors T/O, LED pot lights, ample - new quartz countertops, double sink & faucet, front & garage doors, fresh paint, solid wood staircase, tankless water heater. Heat pump & furnace (2023), roof (2022). Samsung dishwasher and oven 2024. Approx. 2000 Sq Ft of luxury. Covered front porch leads to wide foyer w/ garage access, coat closet, full bath & storage. Open-concept main level w/ gas fireplace, pot lights, walk-out to deck. Open concept great room combines breakfast room, dining room, living room and opens to outdoor living space. Kitchen features ample quartz countertops, white cabinetry. 2nd Floor: Primary bedroom w/ greenspace views, 4-pc ensuite & W/I closet. 2nd bedroom w/ 3-pc ensuite. Convenient 2nd floor laundry. 3rd Floor: 3rd bedroom w/ 3-pc ensuite & W/I closet. Loft-style 4th bedroom w/3 piece ensuite & two windows. Quiet, well-managed complex w/ ample visitor parking & playground. Easy access to Hwy 403, QEW, Erin Mills Town Centre, Square One, Sheridan College. Maintenance fee includes exterior like roof and doors. A rare find! One of Mississauga's best-built townhomes! Seeing is Believing! Move-in ready!
Home Overview
Last updated
6 hours ago
Virtual tour
None
Basement information
None
Building size
--
Status
In-Active
Property sub type
Condo Townhouse
Maintenance fee
$454.85
Year built
2024
Additional Details
Price Comparison
Location

Angela Yang
Sales Representative, ANCHOR NEW HOMES INC.
MORTGAGE INFO
ESTIMATED PAYMENT
Some information about this property - Dundas Street

Book a Showing
Tour this home with Angela
I agree to receive marketing and customer service calls and text messages from Condomonk. Consent is not a condition of purchase. Msg/data rates may apply. Msg frequency varies. Reply STOP to unsubscribe. Privacy Policy & Terms of Service.






